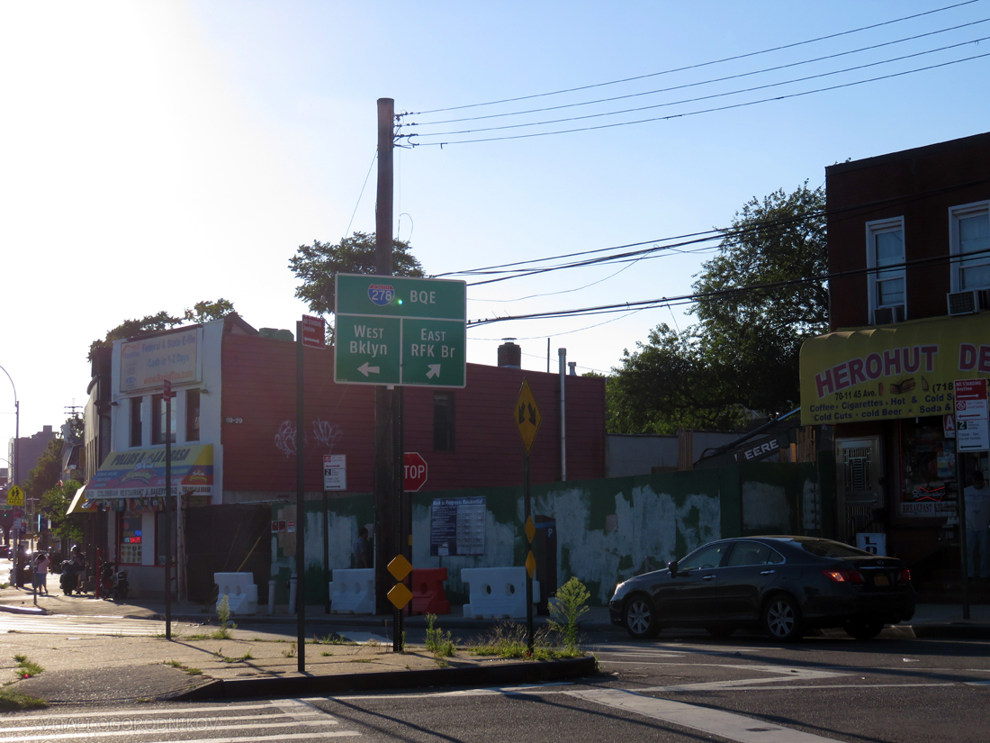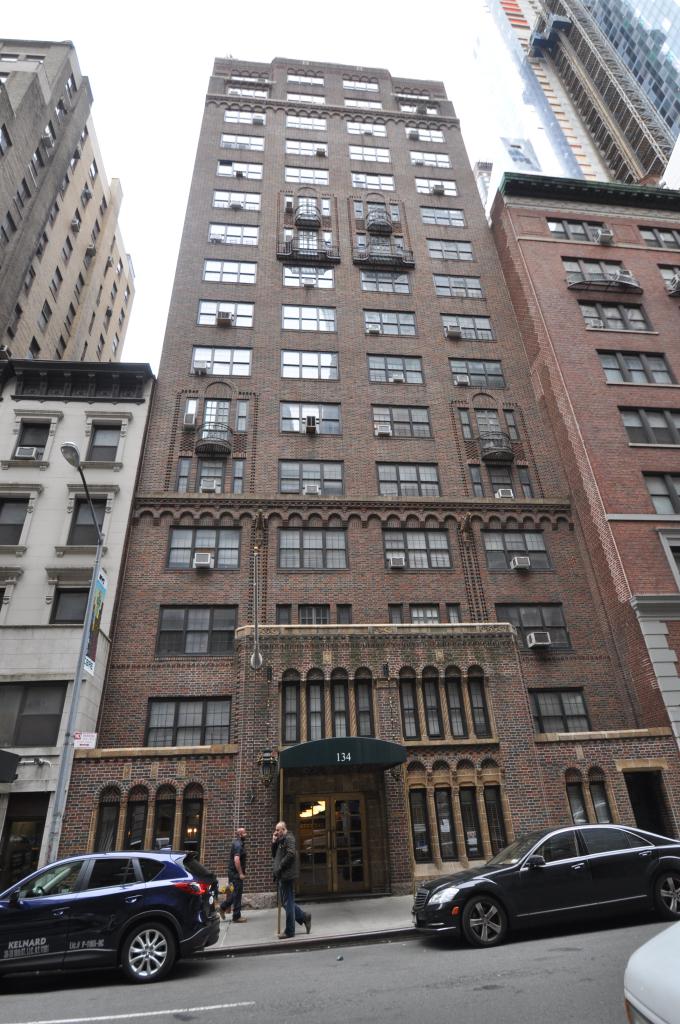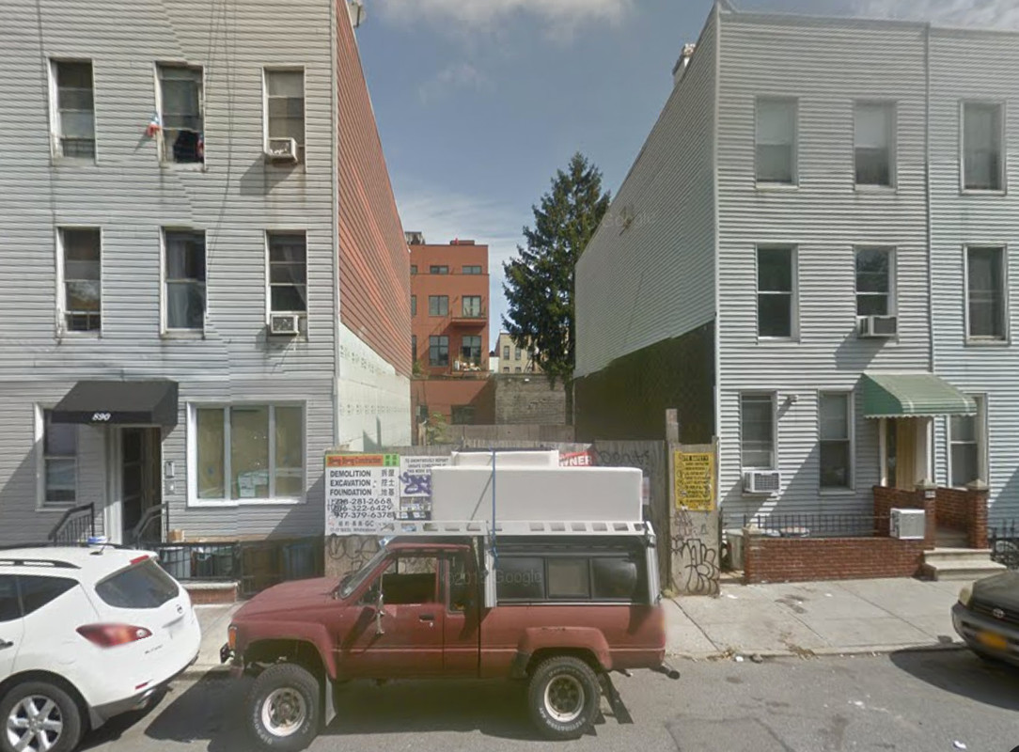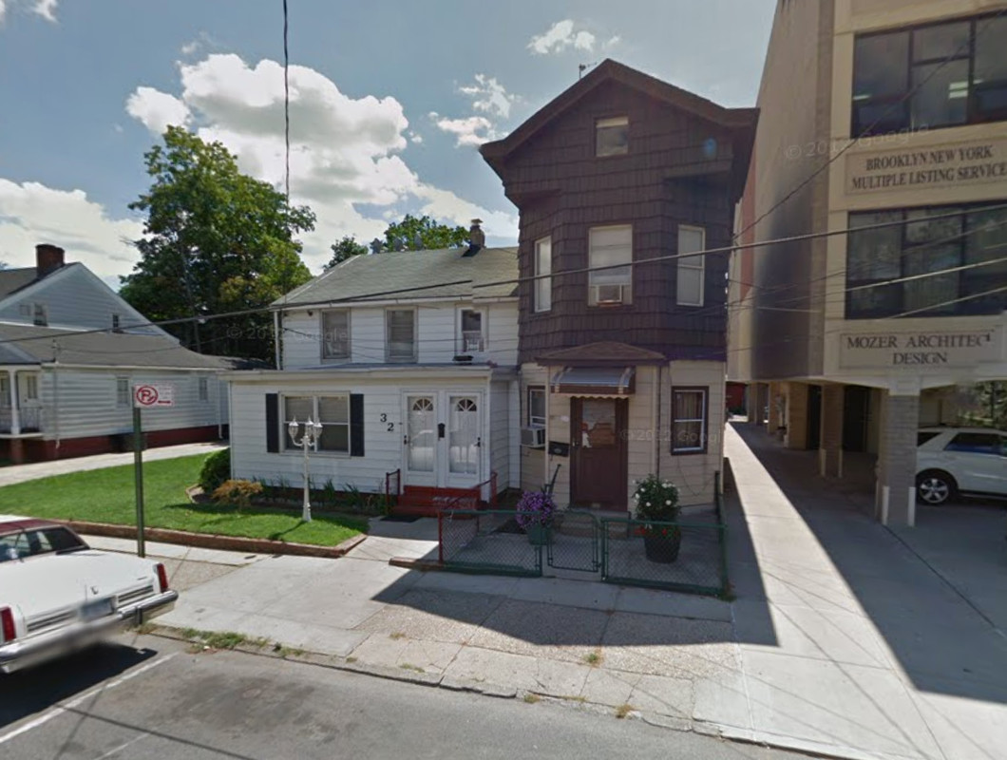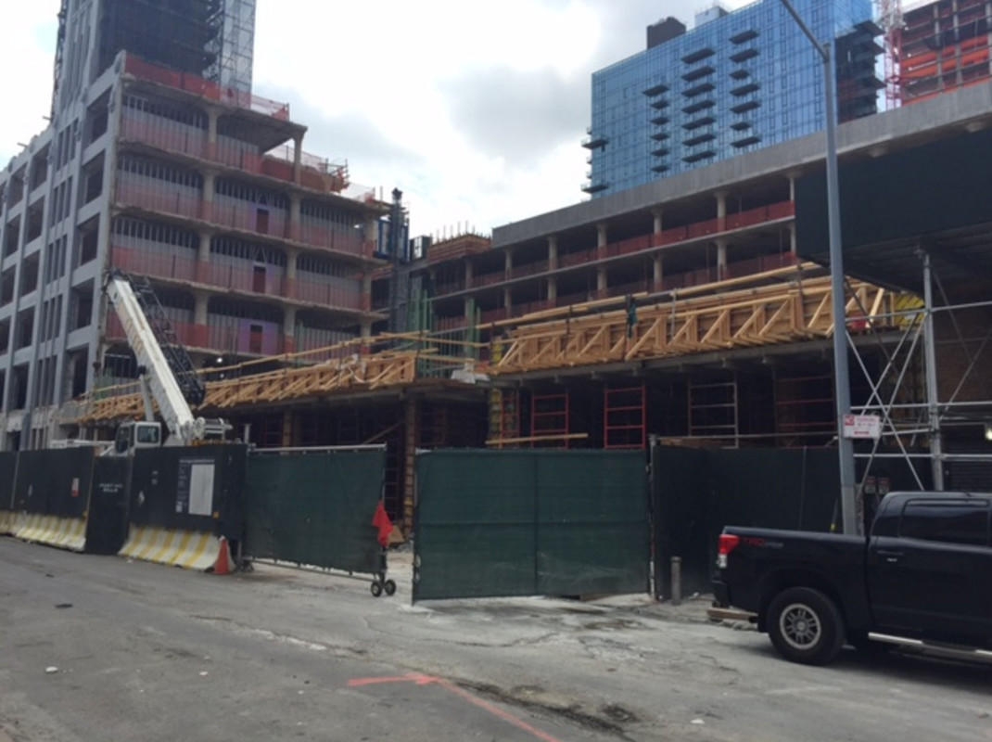Excavation Underway for Seven-Story Apartment Building at 70-09 45th Avenue, Elmhurst
A string of mid-rise developments is transforming a long-neglected stretch of Queens Boulevard at the border of Elmhurst, Woodside, and Maspeth. One of the dozen-odd projects rising there is the apartment building at 70-09 45th Avenue, where excavation is currently underway. The seven-story structure will stand on a roughly 7,850-square-foot, mid-block lot, facing the irregular intersection where 45th Avenue meets Queens Boulevard at an acute angle. Permits place the height of the future building at 73 feet. Its 30 residences will be spread across 24,299 square feet, giving an average of 810 square feet per unit. The ground floor will feature 5,12 square feet of retail. The project is being developed by Choi Yui Chan, designed by Angelo Ng & Anthony Ng of Architects Studio PC, and built by First Class Management Contracting Corp.

