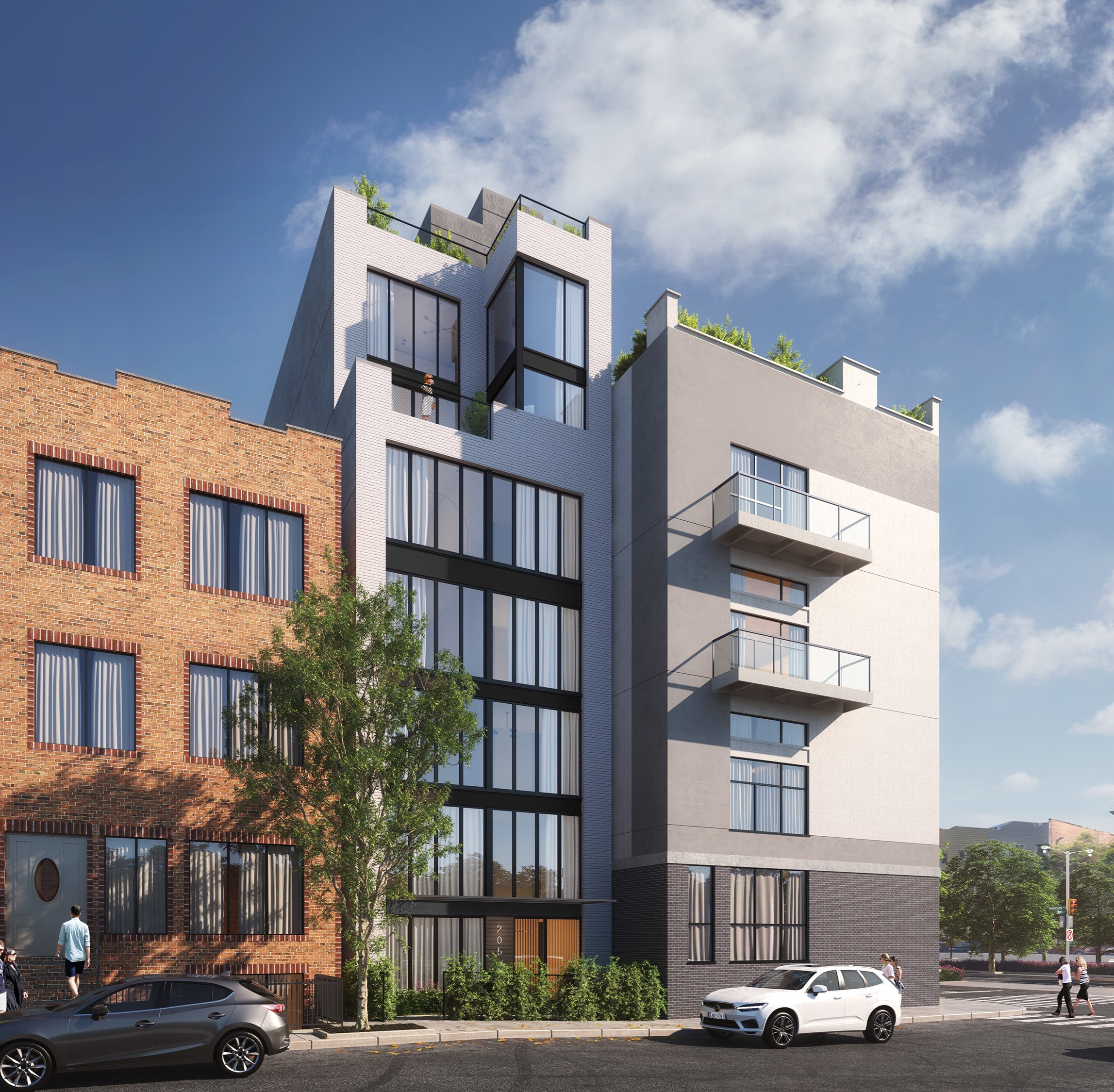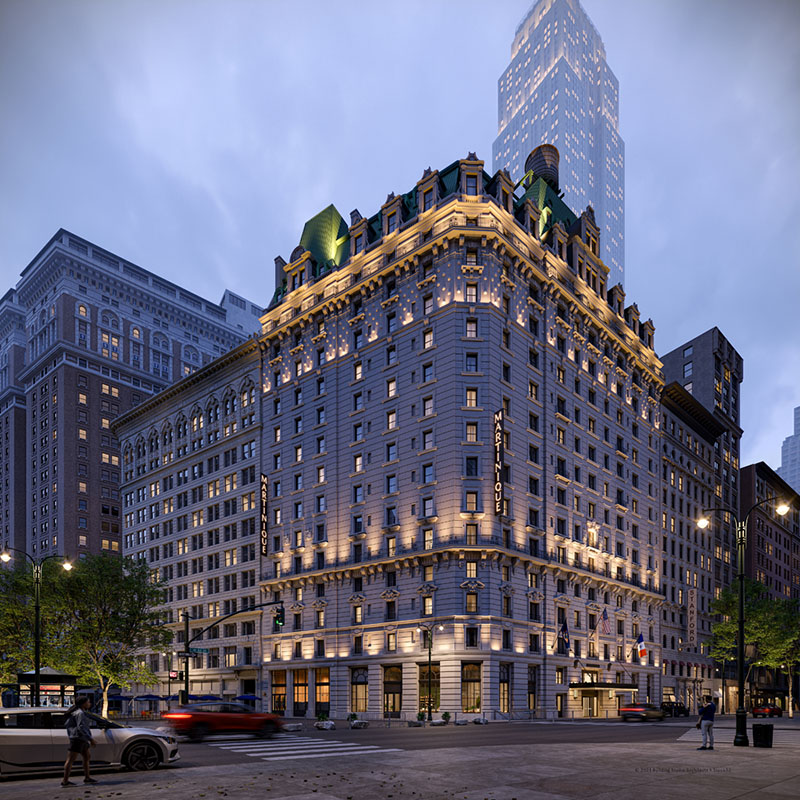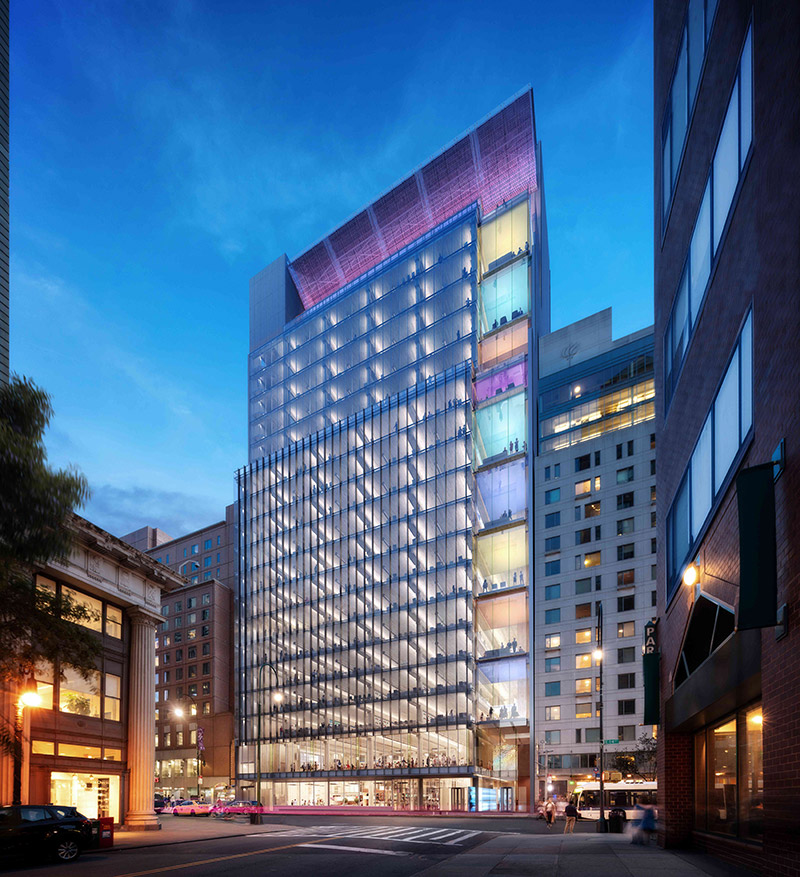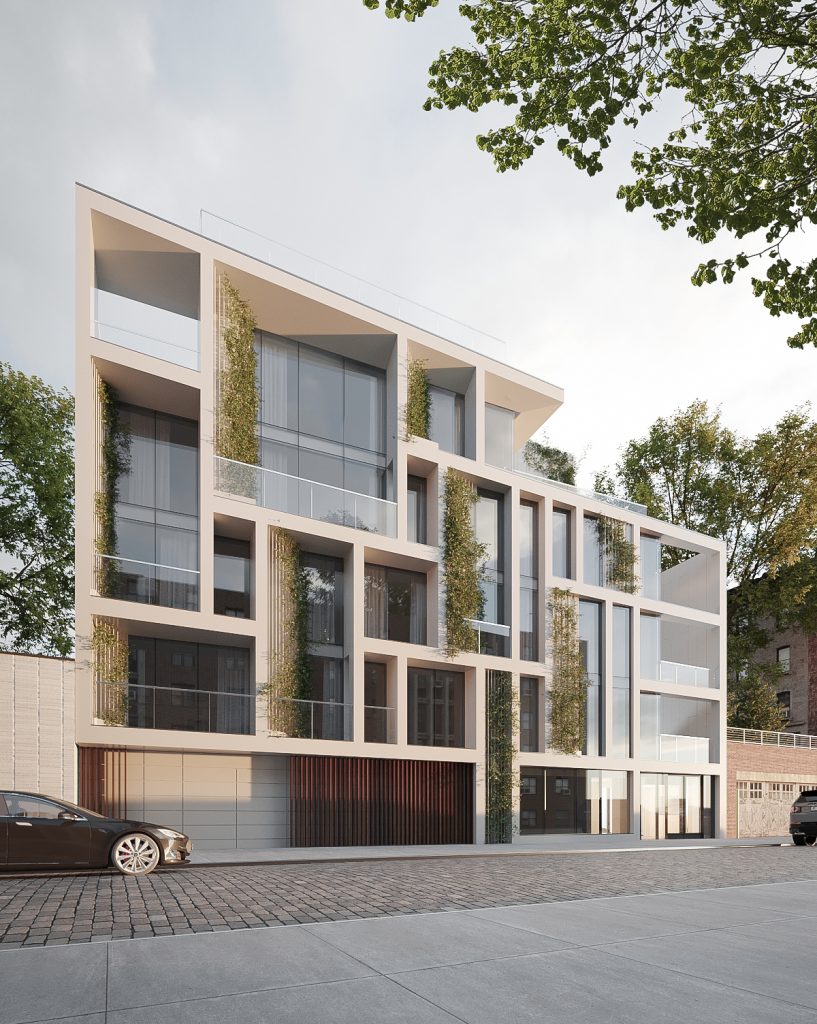Foundations Underway at 205 Java Street in Greenpoint, Brooklyn
Excavation and foundations are progressing at 205 Java Street, the site of a seven-story residential building in Greenpoint, Brooklyn. Designed by Melamed Architect PC and developed by 205 Java St. LLC, which purchased the 7,500-square-foot property for $2.625 million, the structure will replace a two-story home and yield an undisclosed number of units. HP Builders NYC LLC is the general contractor for the project, which is located at the corner of Java Street and McGuinness Boulevard.





