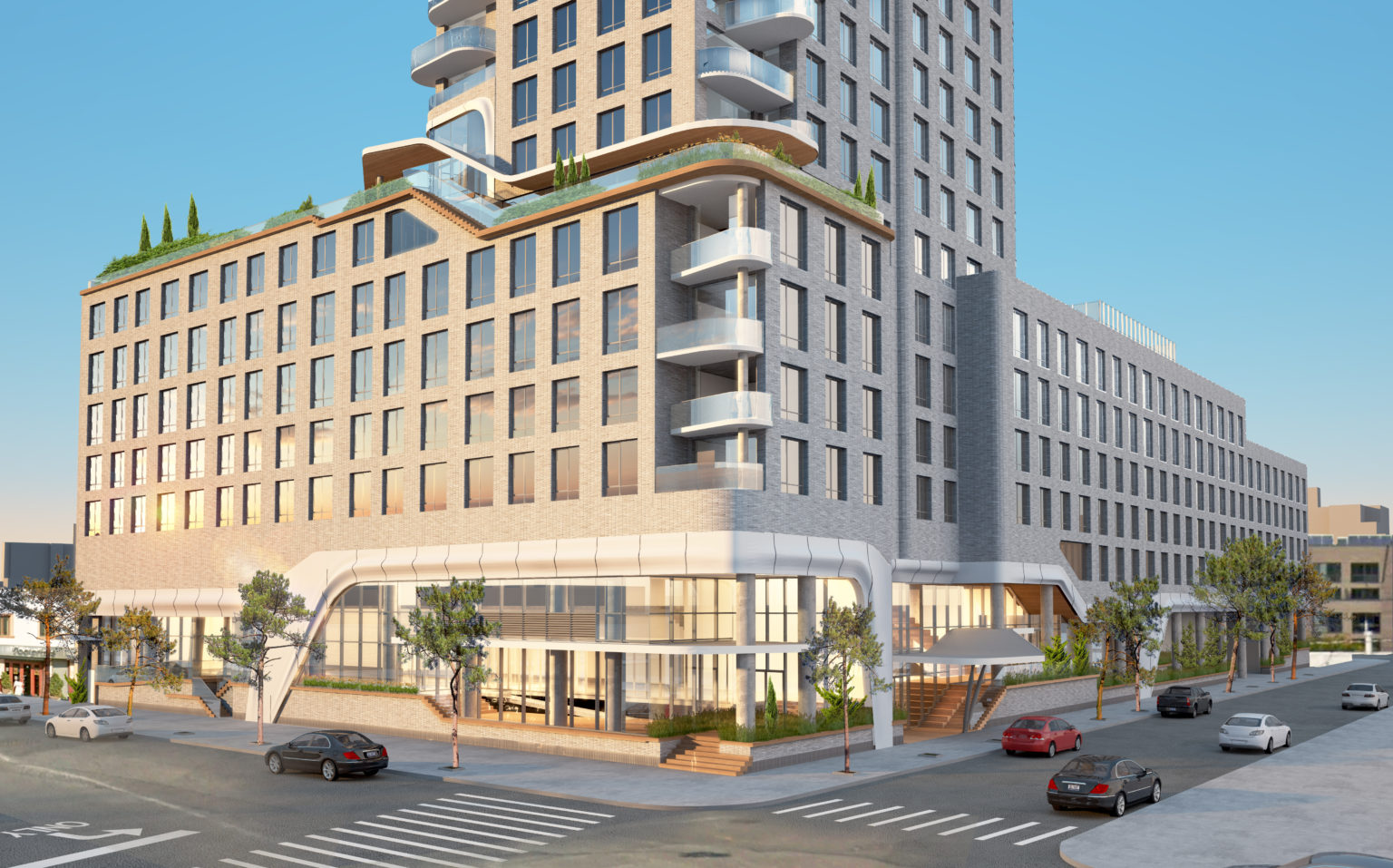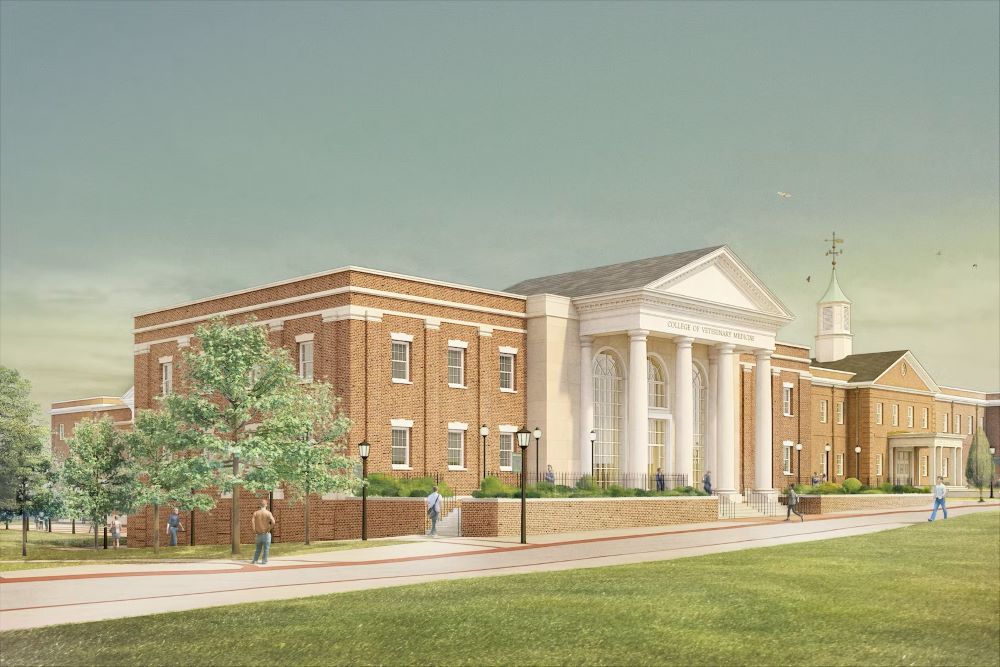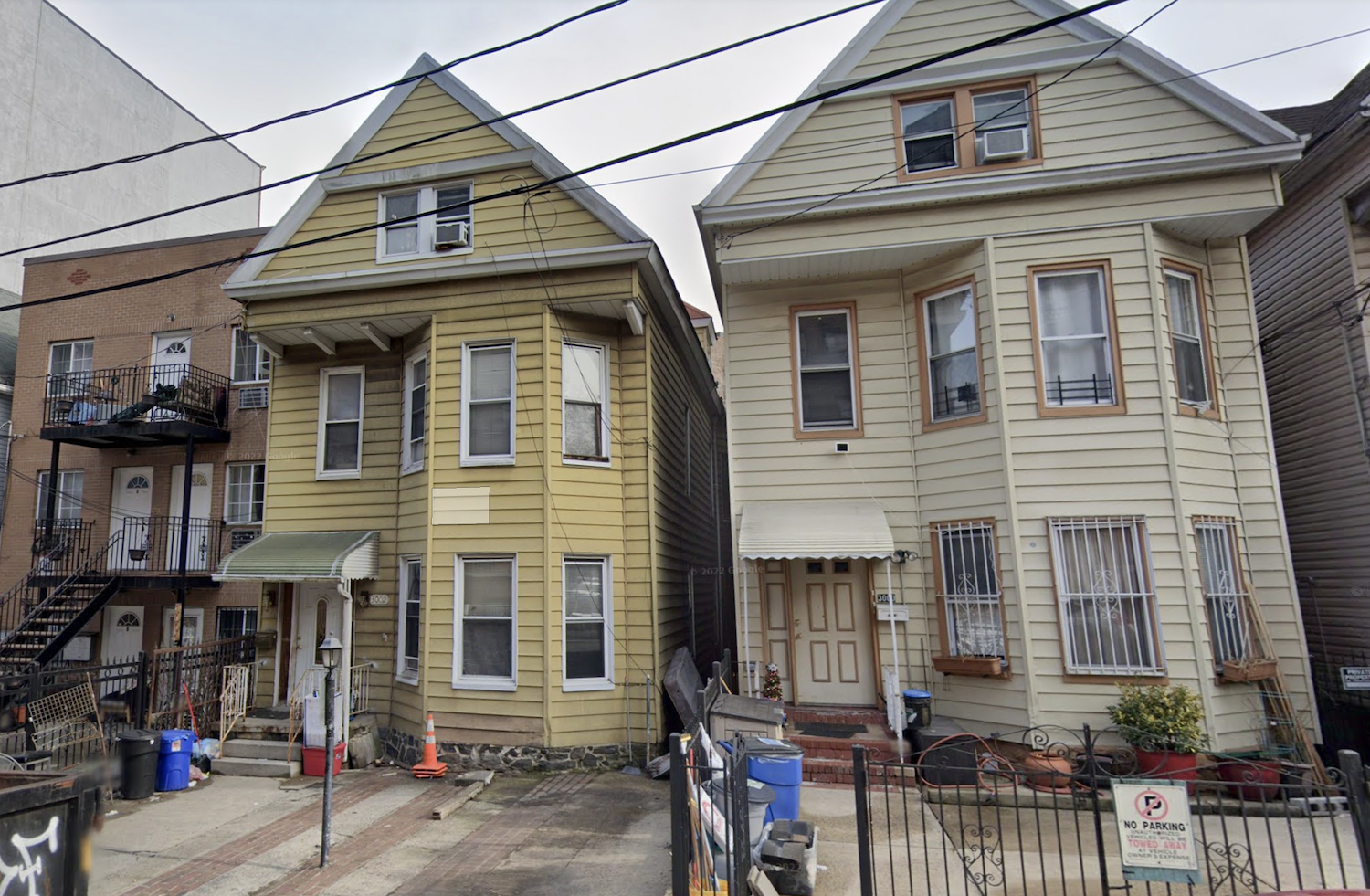Permits Filed for 1482 Brooklyn Avenue in East Flatbush, Brooklyn
Permits have been filed for a four-story residential building at 1482 Brooklyn Avenue in East Flatbush, Brooklyn. Located between Foster Avenue and Farragut Road, the interior lot is within walking distance of Newkirk Avenue-Little Haiti subway station, serviced by the 2 and 5 trains. Yoel Horowitz is listed as the owner behind the applications.





