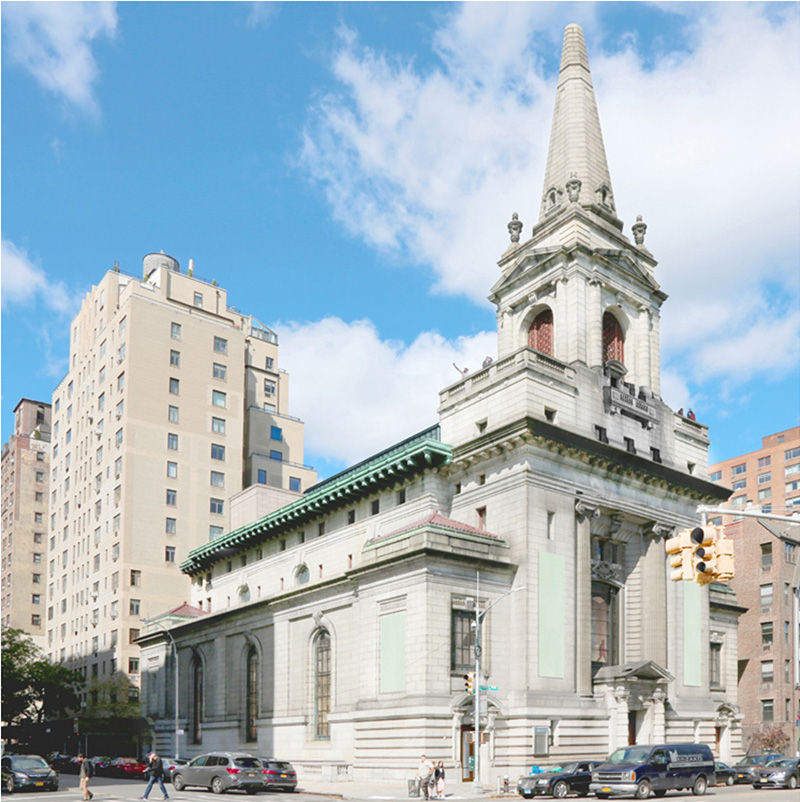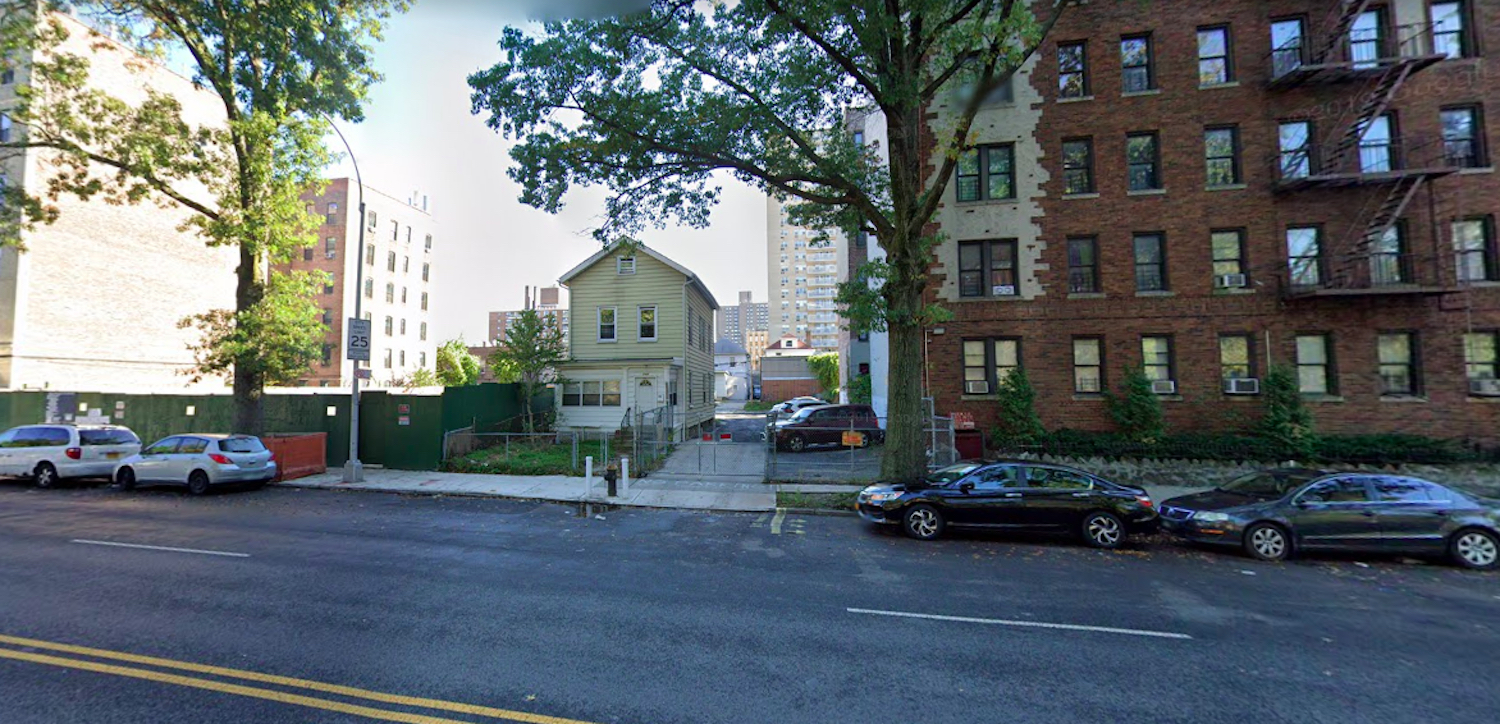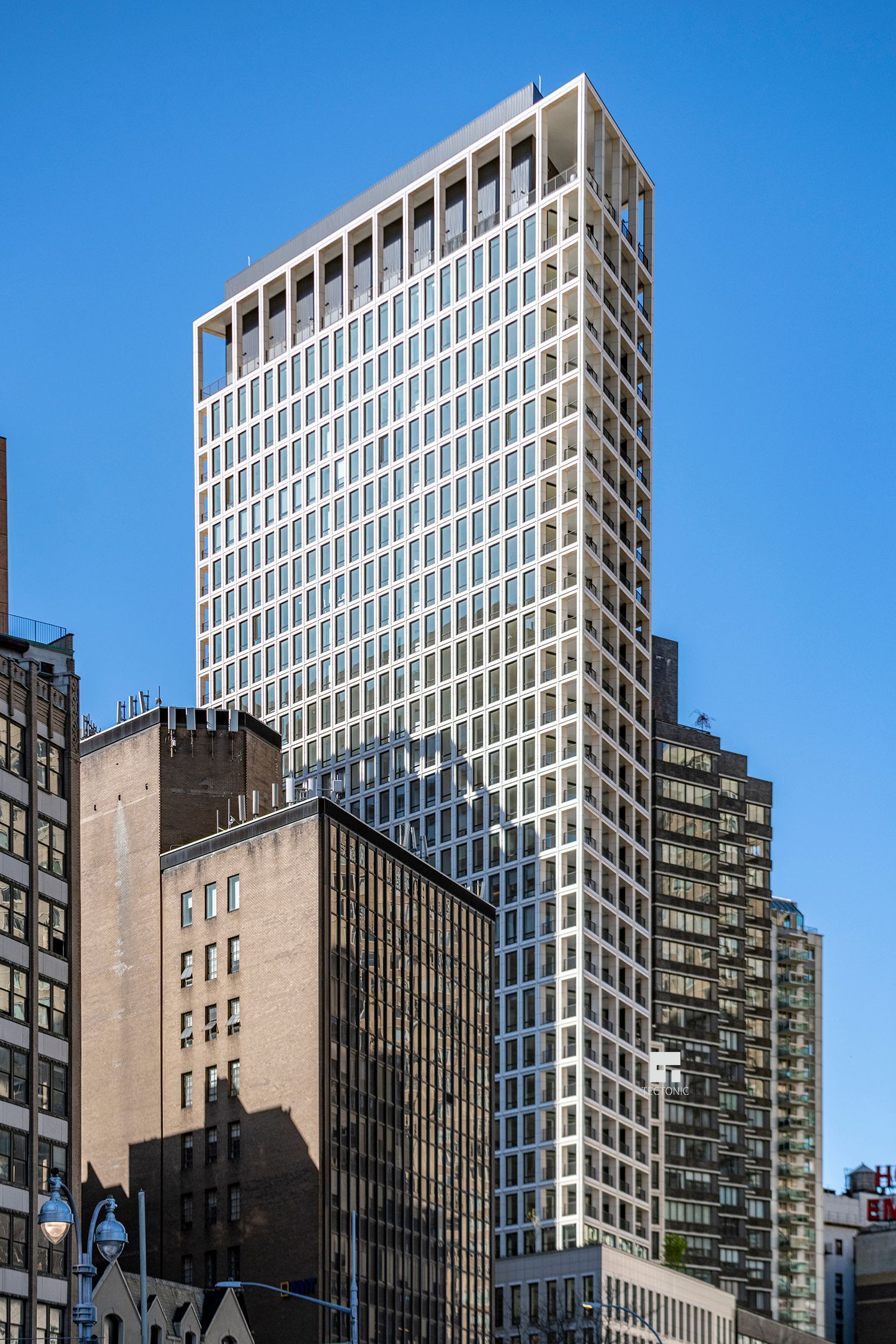FXCollaborative Reveals Updated Proposals for Children’s Museum of Manhattan on the Upper West Side
Proposals from FXCollaborative reveal scaled-back plans to renovate and repurpose a landmarked church on Manhattan’s Upper West Side into a new museum. During the public meeting on Tuesday, June 9, the Landmarks Preservation Commission (LPC) unanimously approved the revised plans for the historic property at 361 Central Park West to serve as the home of The Children’s Museum of Manhattan.





