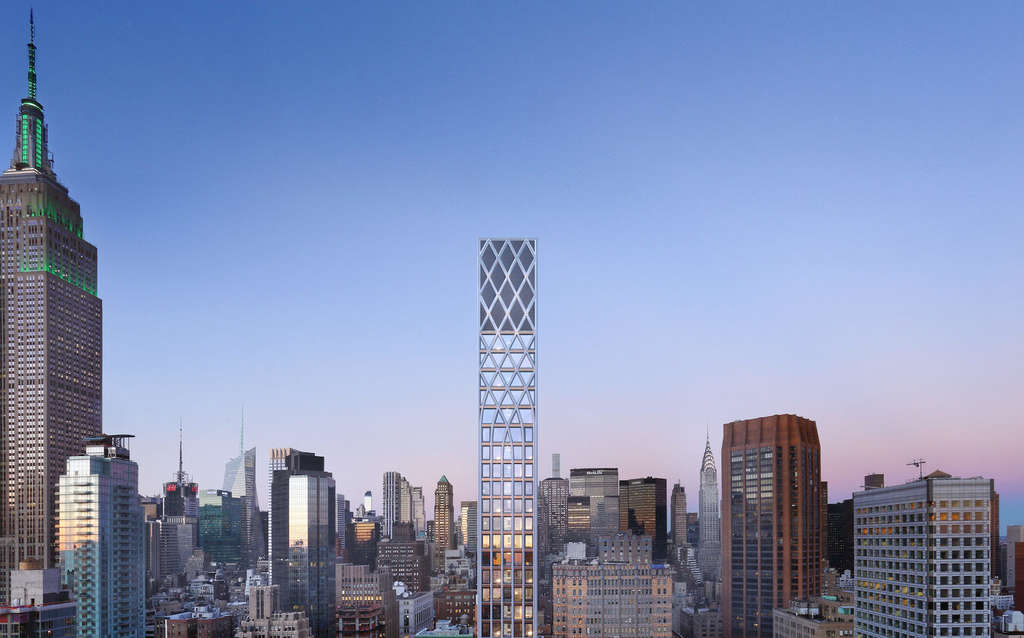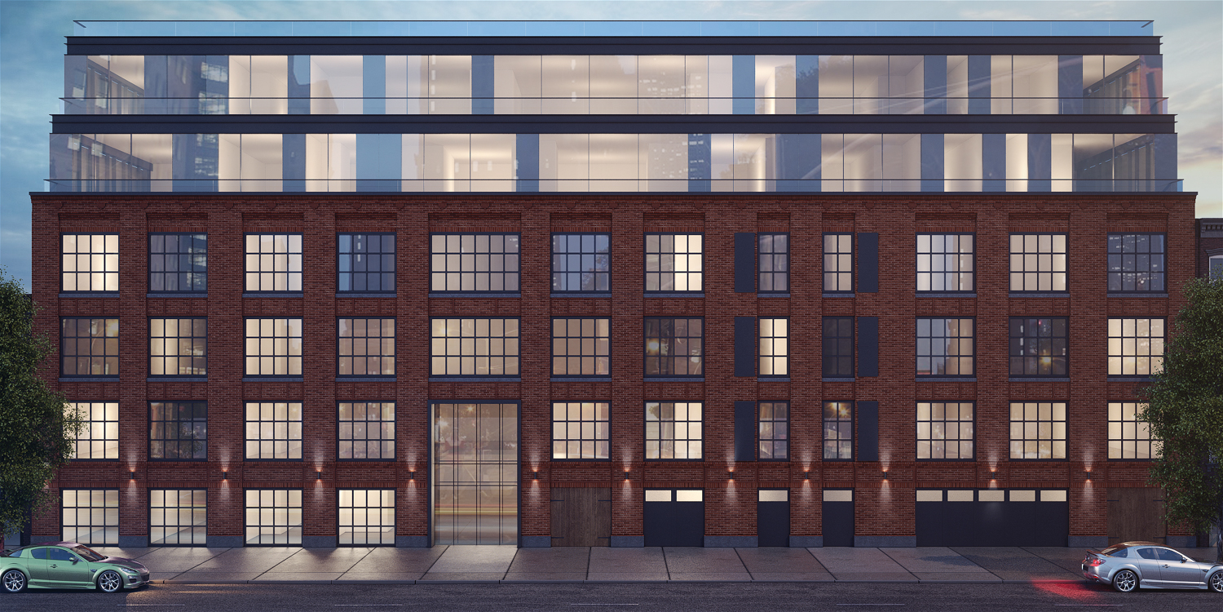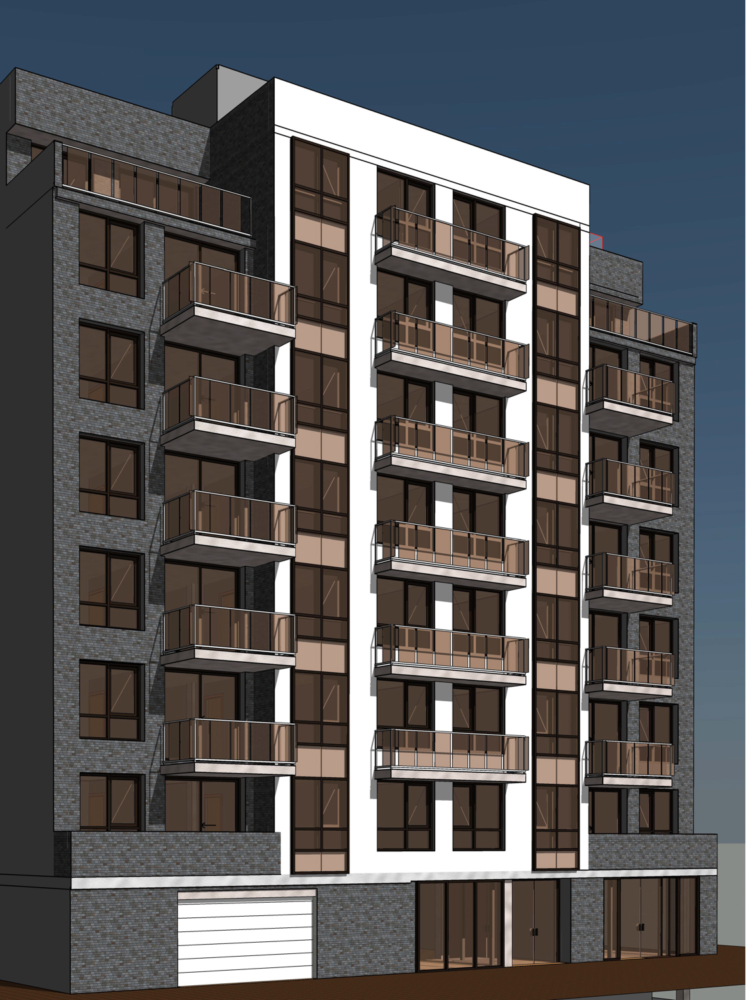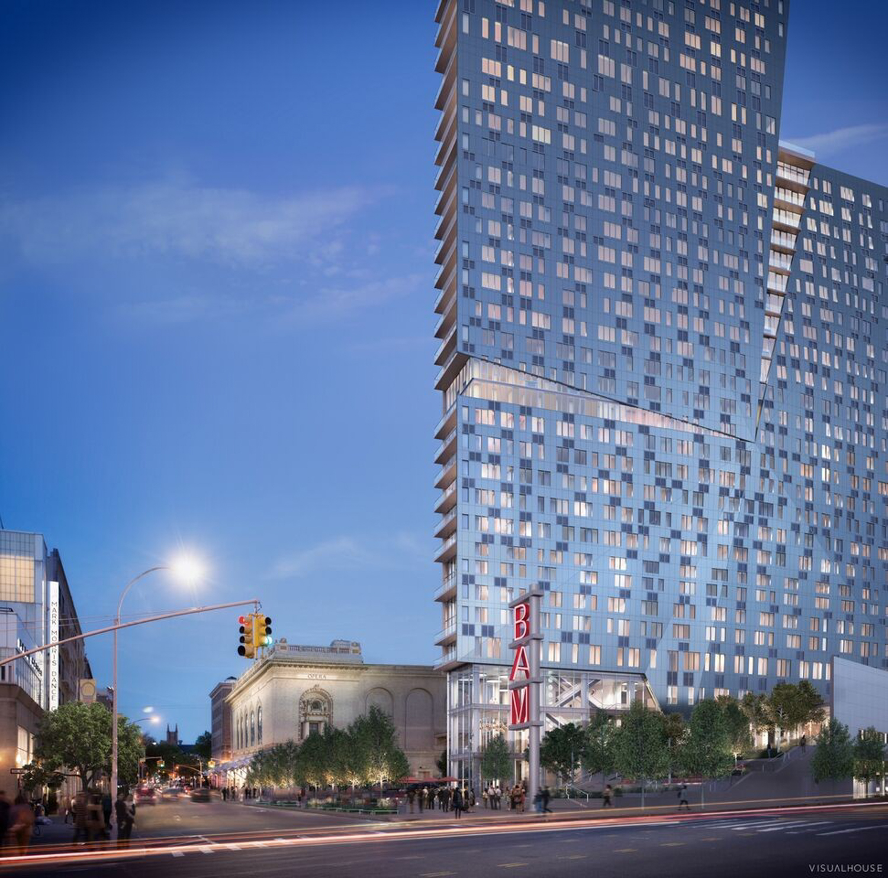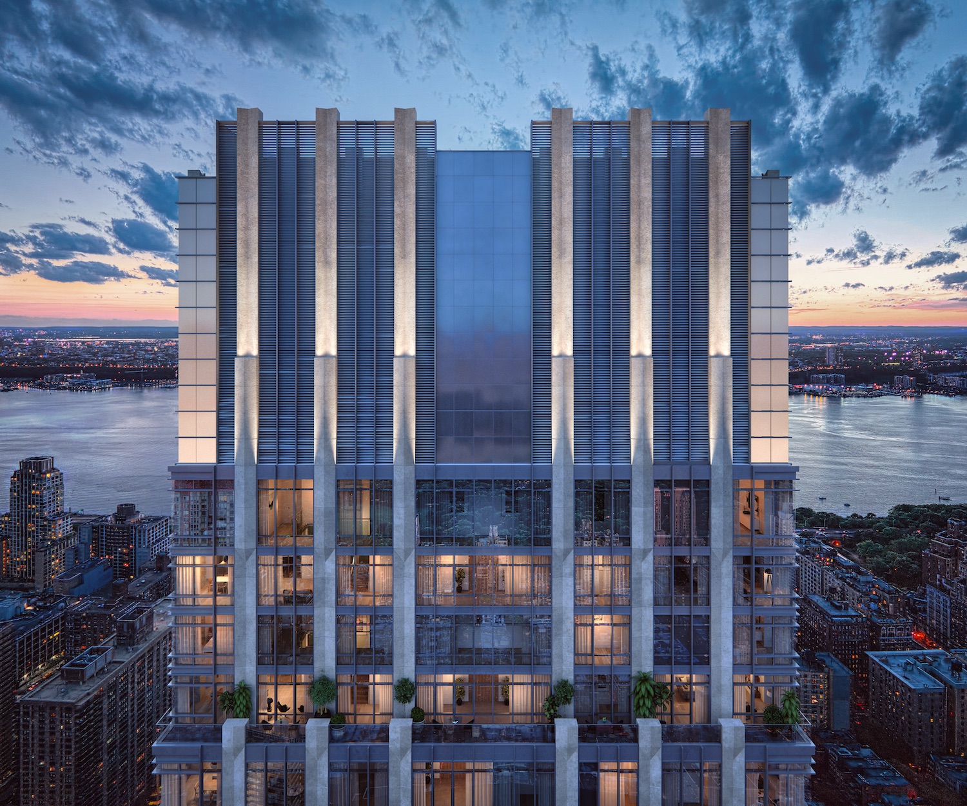Construction Reaches Halfway Point for 30 East 31st Street, Midtown
Construction is moving along quickly at 30 East 31st Street, in Midtown South, Manhattan. Builders are working on the 40-story high-rise, which will yield views of the Empire State Building and East River. Architect Morris Adjmi is responsible for the design, taking influence from surrounding Gothic architecture for the façade, and the structure is now over halfway to its parapet.

