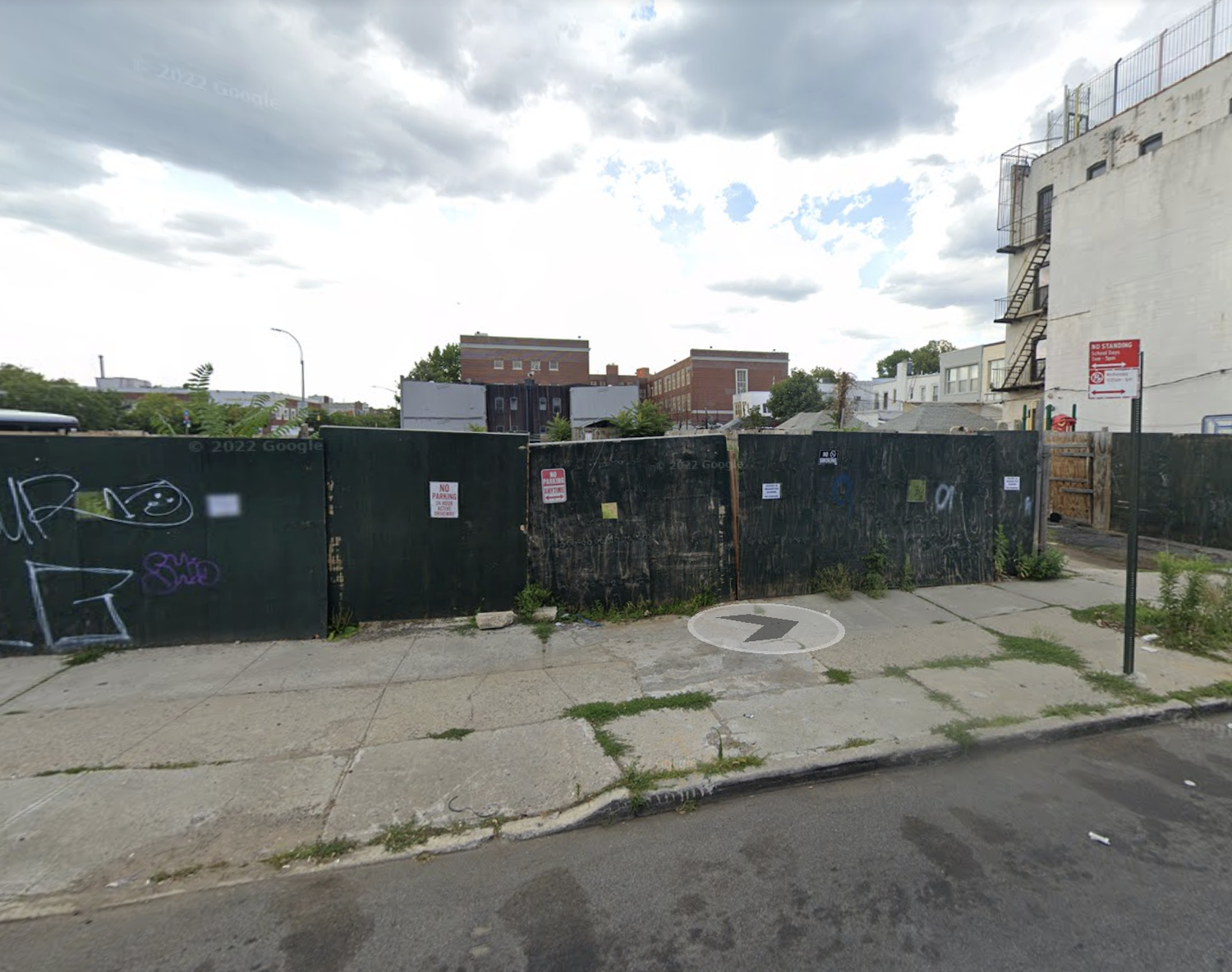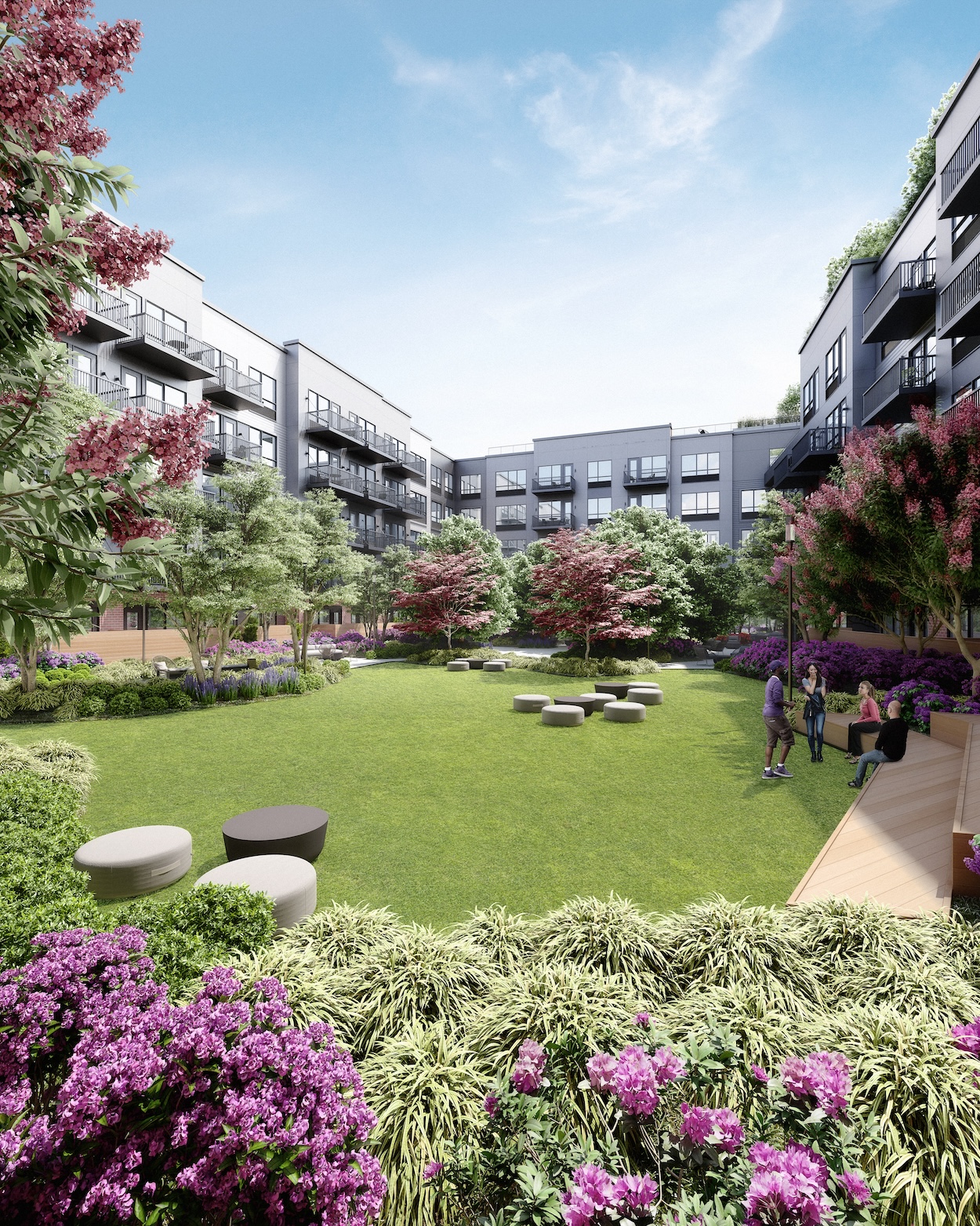Permits Filed for 1101 Avenue N in Midwood, Brooklyn
Permits have been filed for a six-story educational building at 1101 Avenue N in Midwood, Brooklyn. Located between East 12th Street and Coney Island Avenue, the lot is in walking distance of the Avenue M subway station, serviced by the Q train. Eli David of Hayim Shaal Congregation is listed as the owner behind the applications.





