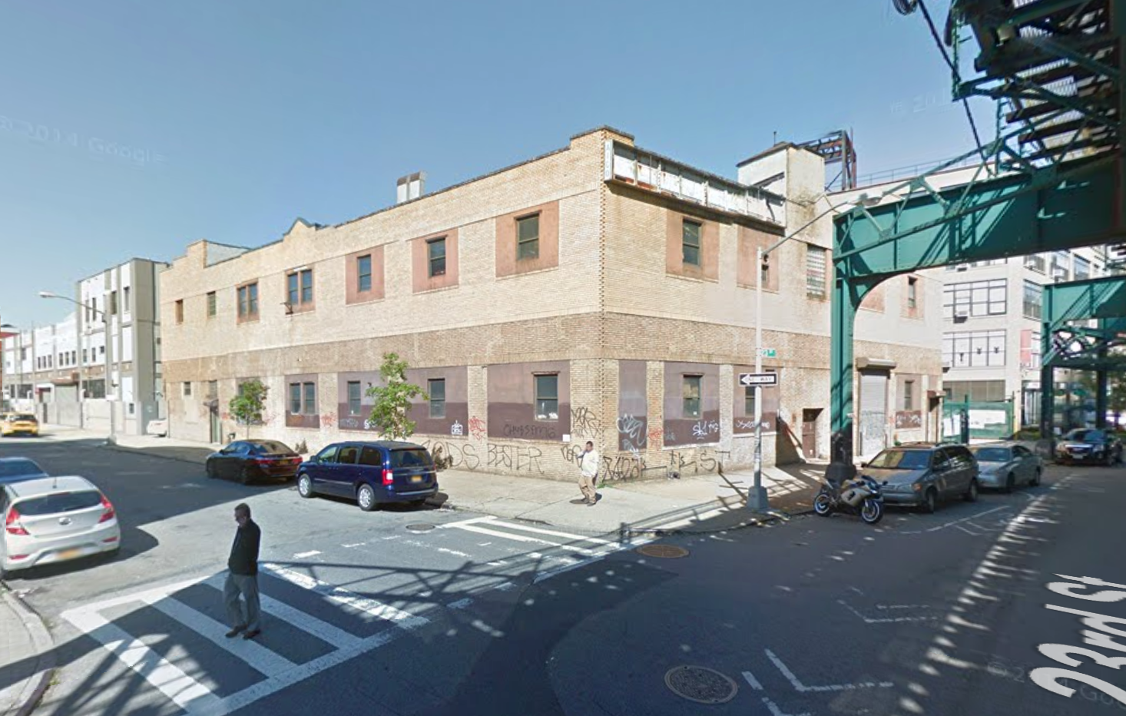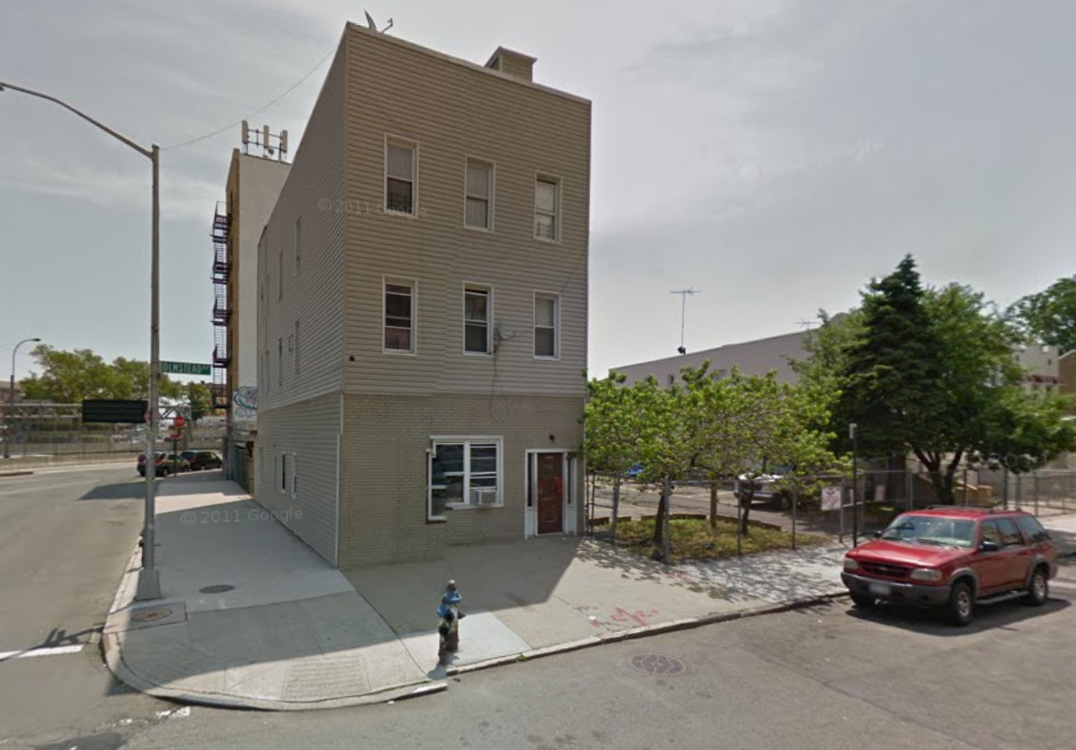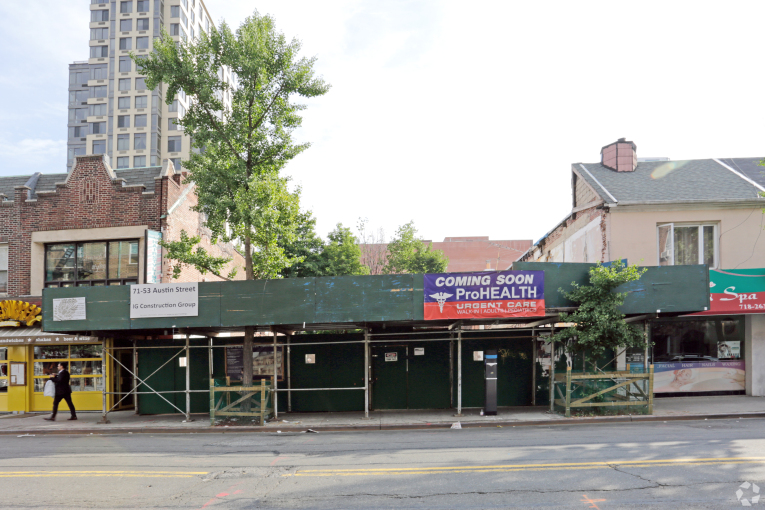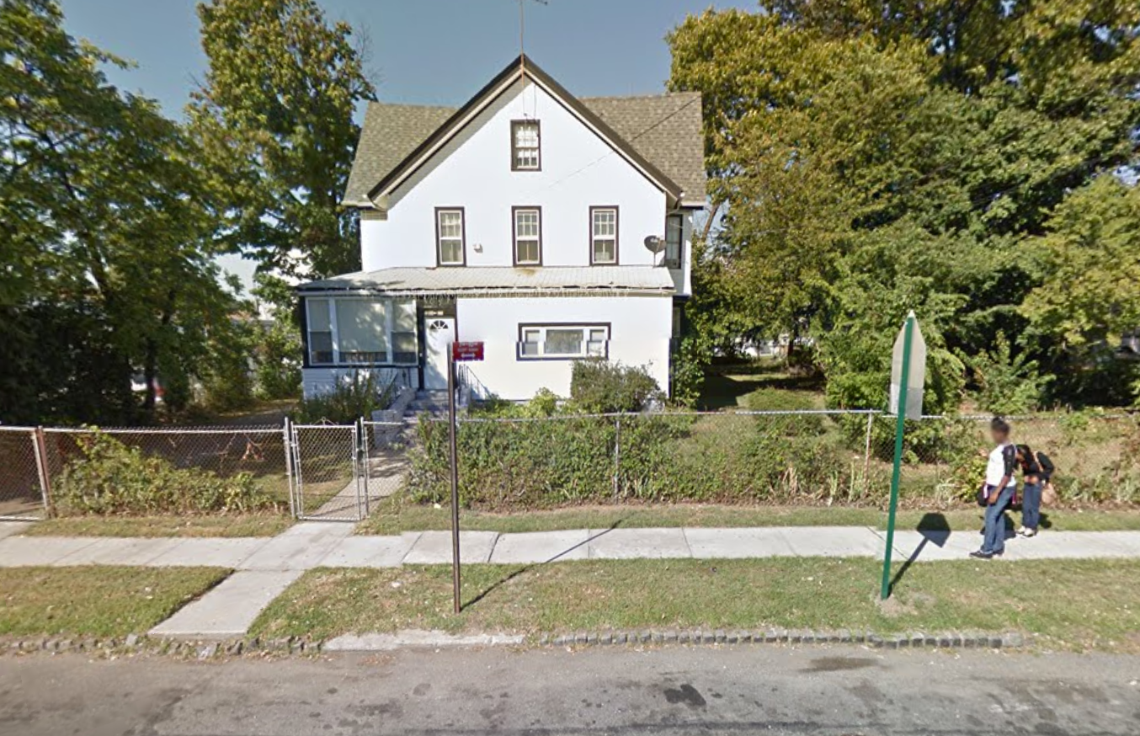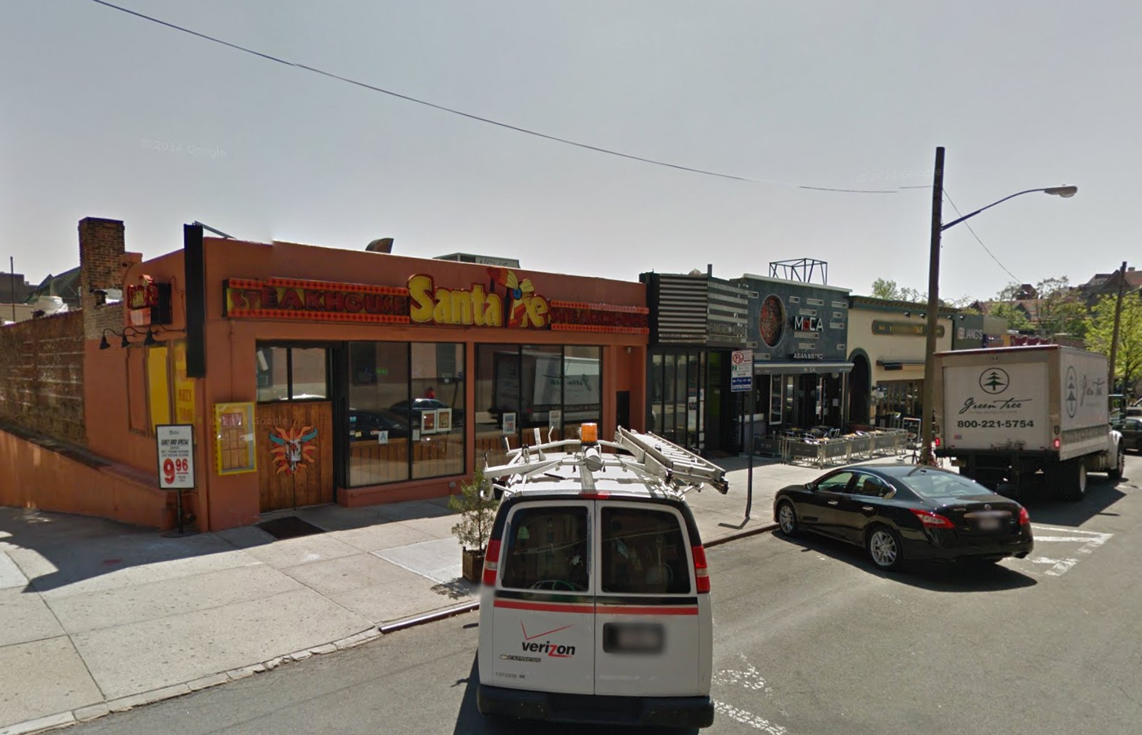Developer Renovating Two-Story, 22,000 Square-Foot Commercial Property At 44-16 23rd Street, Long Island City
The Midtown-based Hakimian Organization has sign a 99-year ground lease for the two-story, 22,254-square-foot commercial building at 44-16 23rd Street, in the Court Square section of Long Island City. The developer is planning to gut-renovate the property and redesign the exterior, according to The Real Deal. JRT Realty Group, who will be leasing the space, is considering a restaurant, retail, a gym, or office space, depending on the anchor tenant. The property owner is 44-16 23rd Operating Company.

