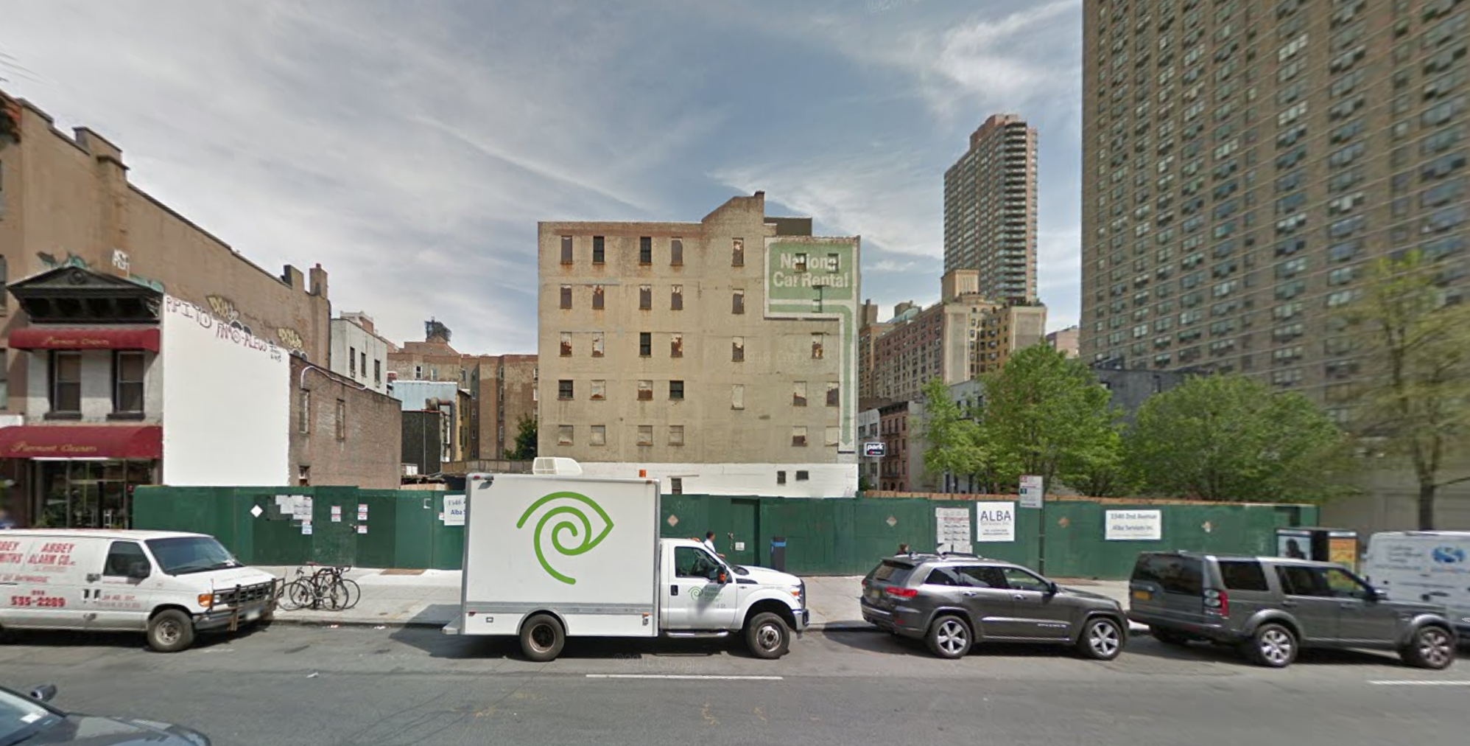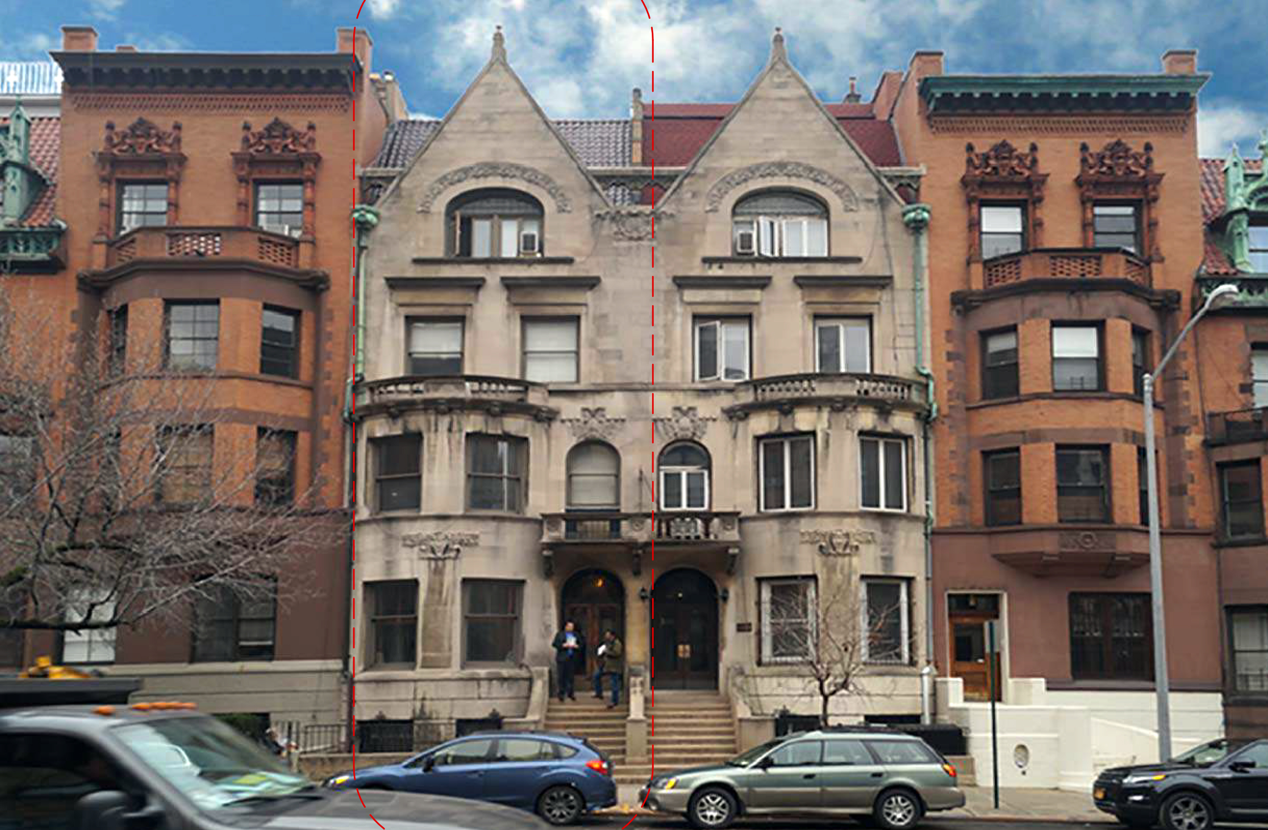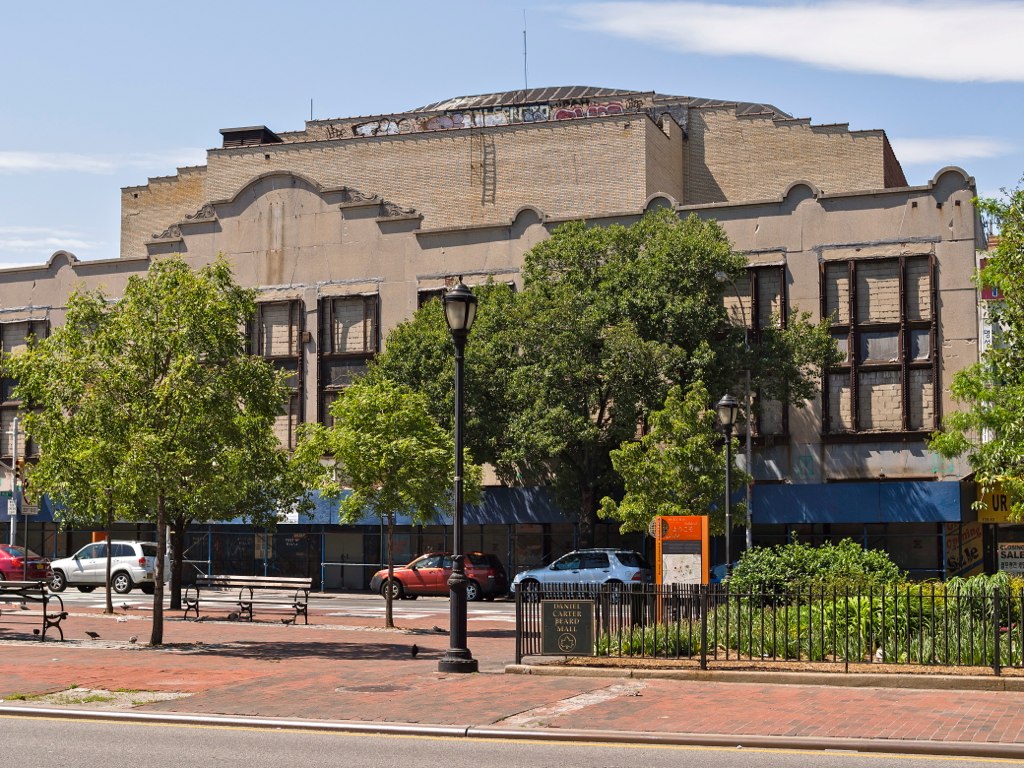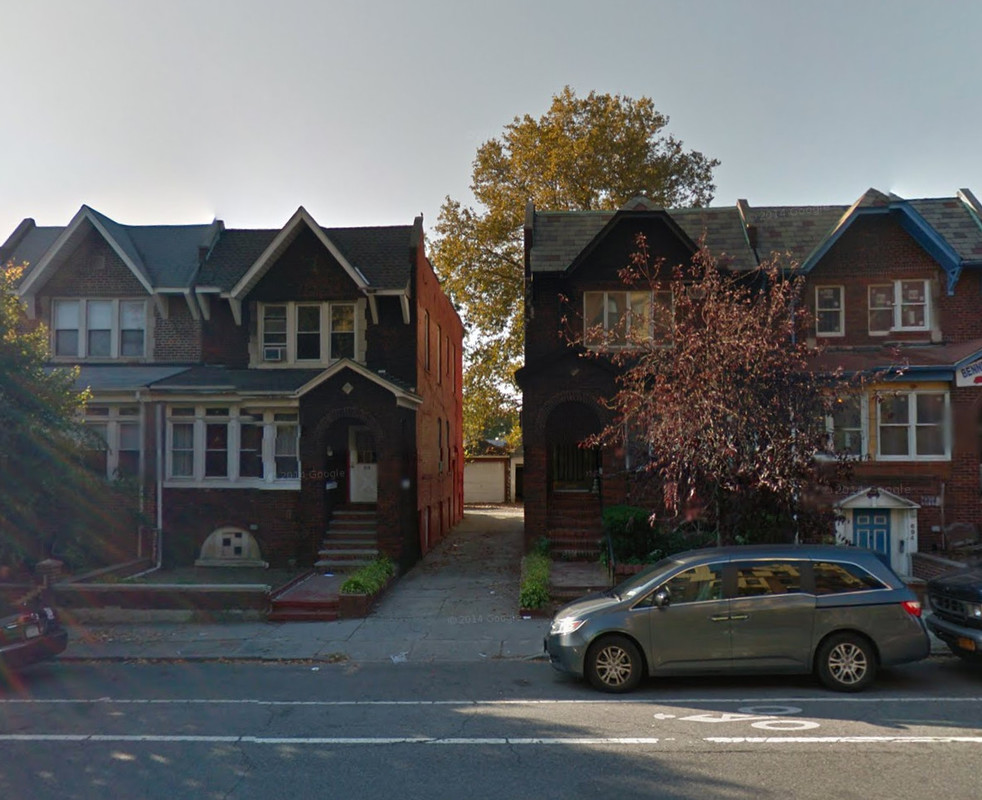Icon Plans a 30-Story Apartment Building at 301 East 80th Street
A year ago, the New York Post reported that Icon Realty had begun demolishing several tenements on Second Avenue between East 80th and 81st streets. Now, the developer has filed new building applications for a 30-story tower on the corner site, which will be known as 301 East 80th Street.





