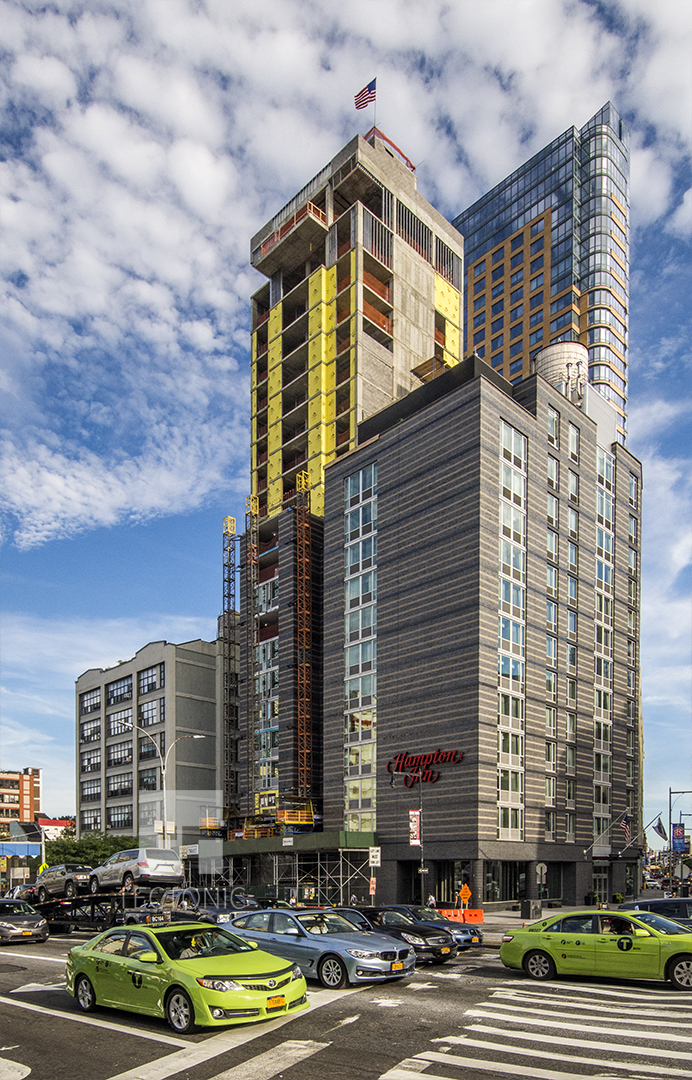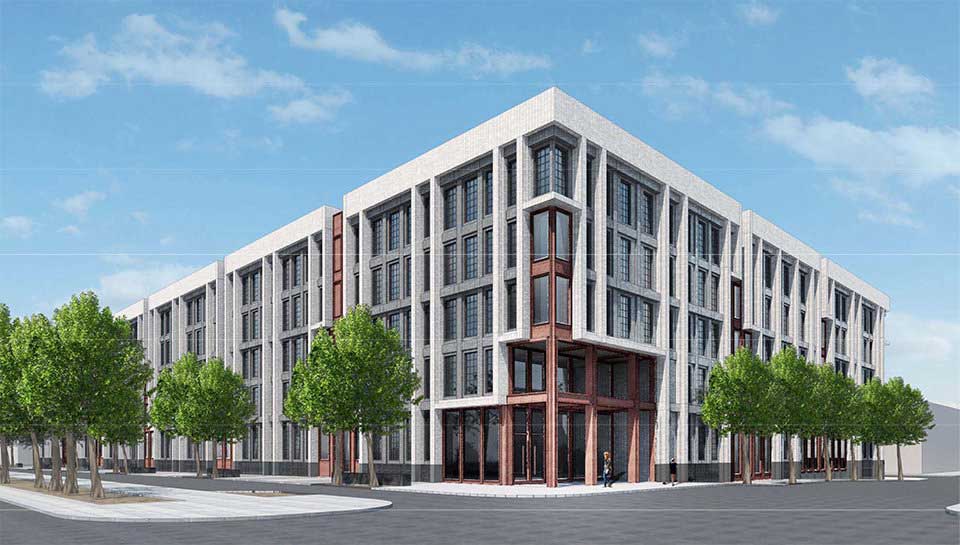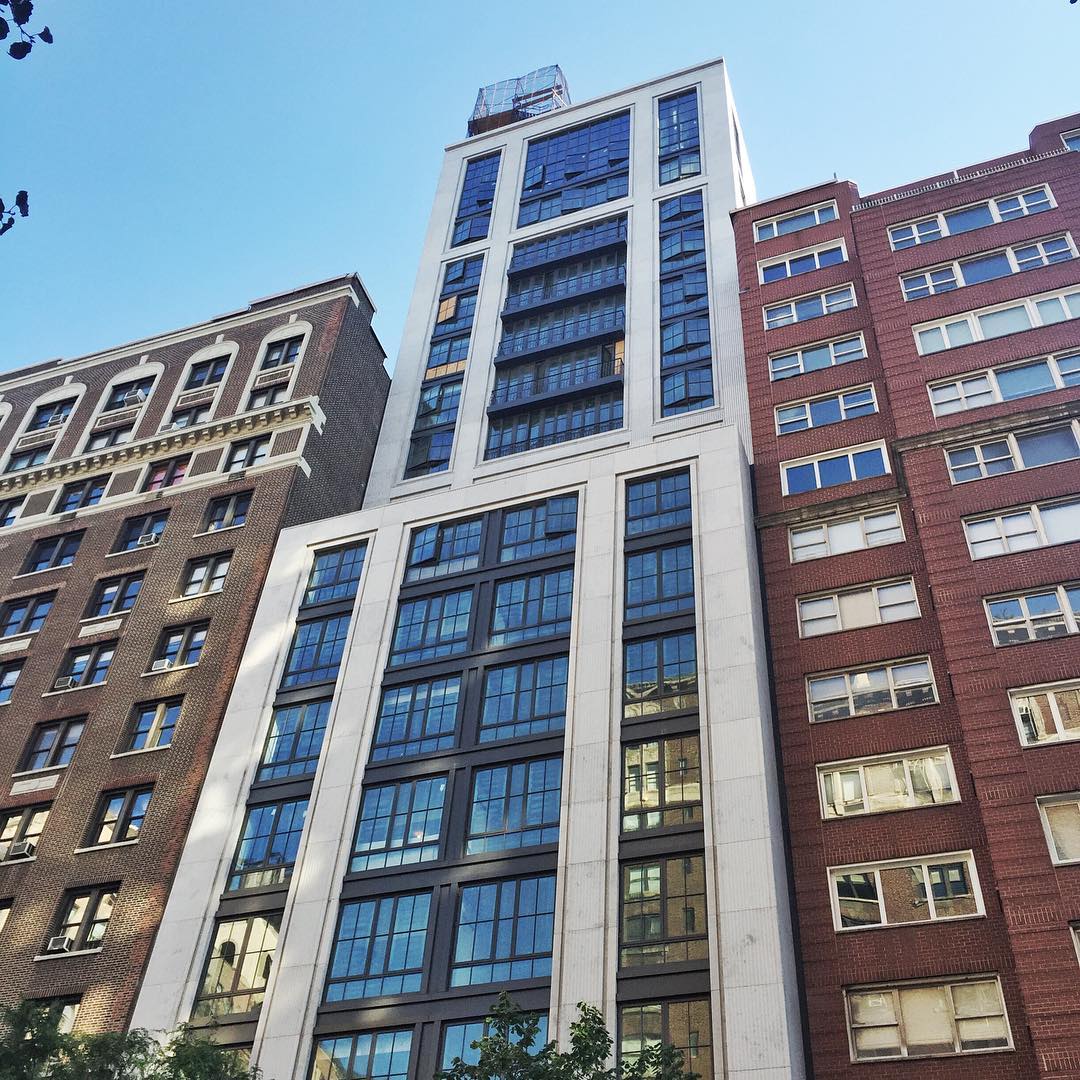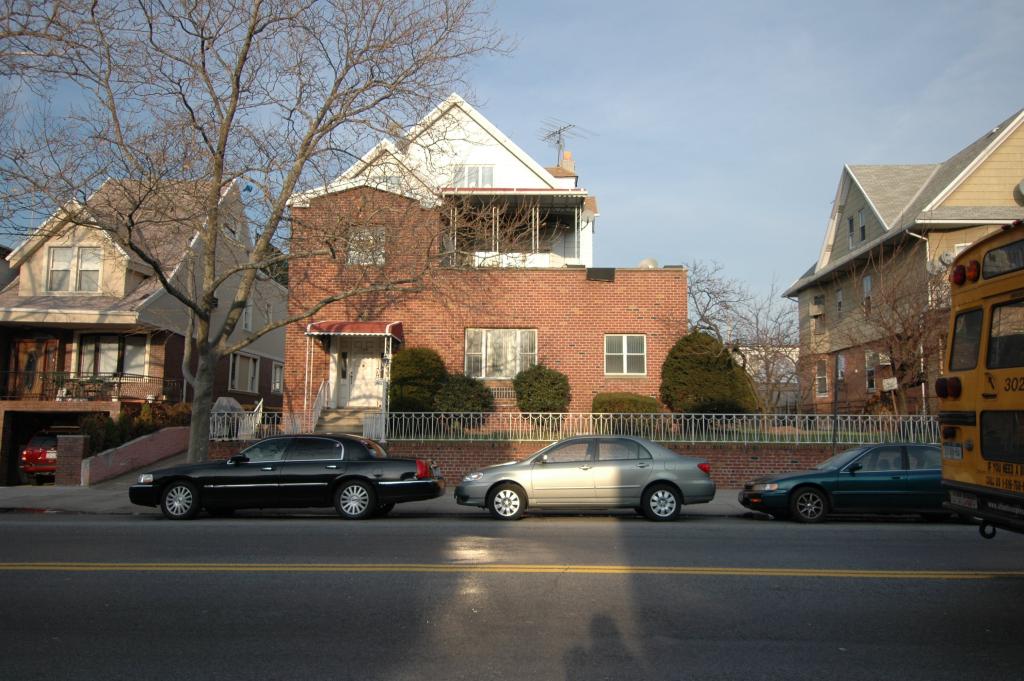Construction is wrapping up on the 19-story, 15-unit residential building under development at 60 East 86th Street, on the Upper East Side. The latest photo was posted to Instagram by the project’s design architect, Thomas Juul-Hansen. Dubbed Sixty East Eighty Sixth, the 55,407-square-foot structure includes one triplex apartment spanning the cellar through second floors, followed by a single unit per floor on floors three through nine, a duplex apartment spanning the 10th and 11th floors, another duplex spanning the 12th and 13th floors, one apartment per floor on the 14th through 16th floors, and, finally, a triplex penthouse spanning the 17th through 19th floors. The condominiums should average 3,730 square feet apiece. Amenities include a library, a fitness center, a children’s playroom, a wine room, private storage space, and storage for eight bikes. Glenwood Management is the developer and Stephen B. Jacobs Group is the executive architect. Occupancy is probably imminent.





