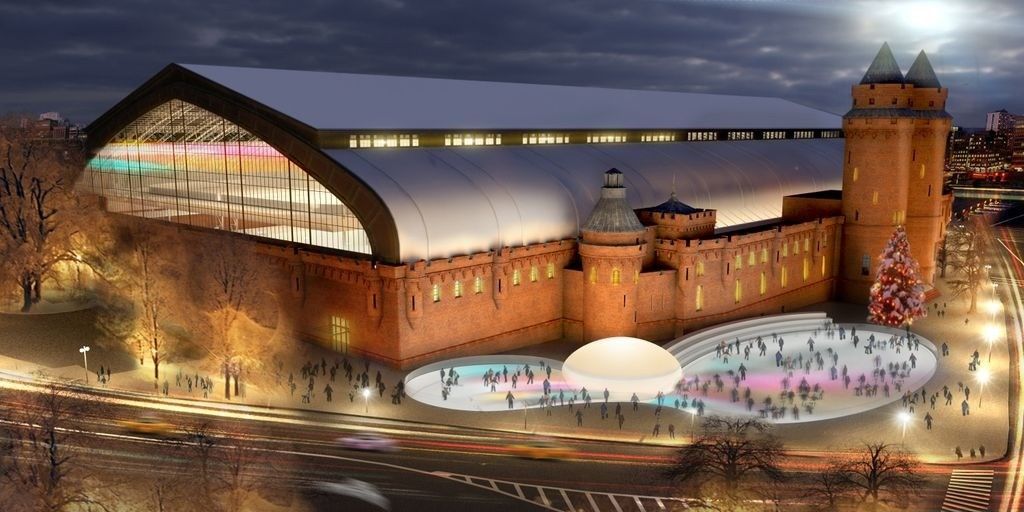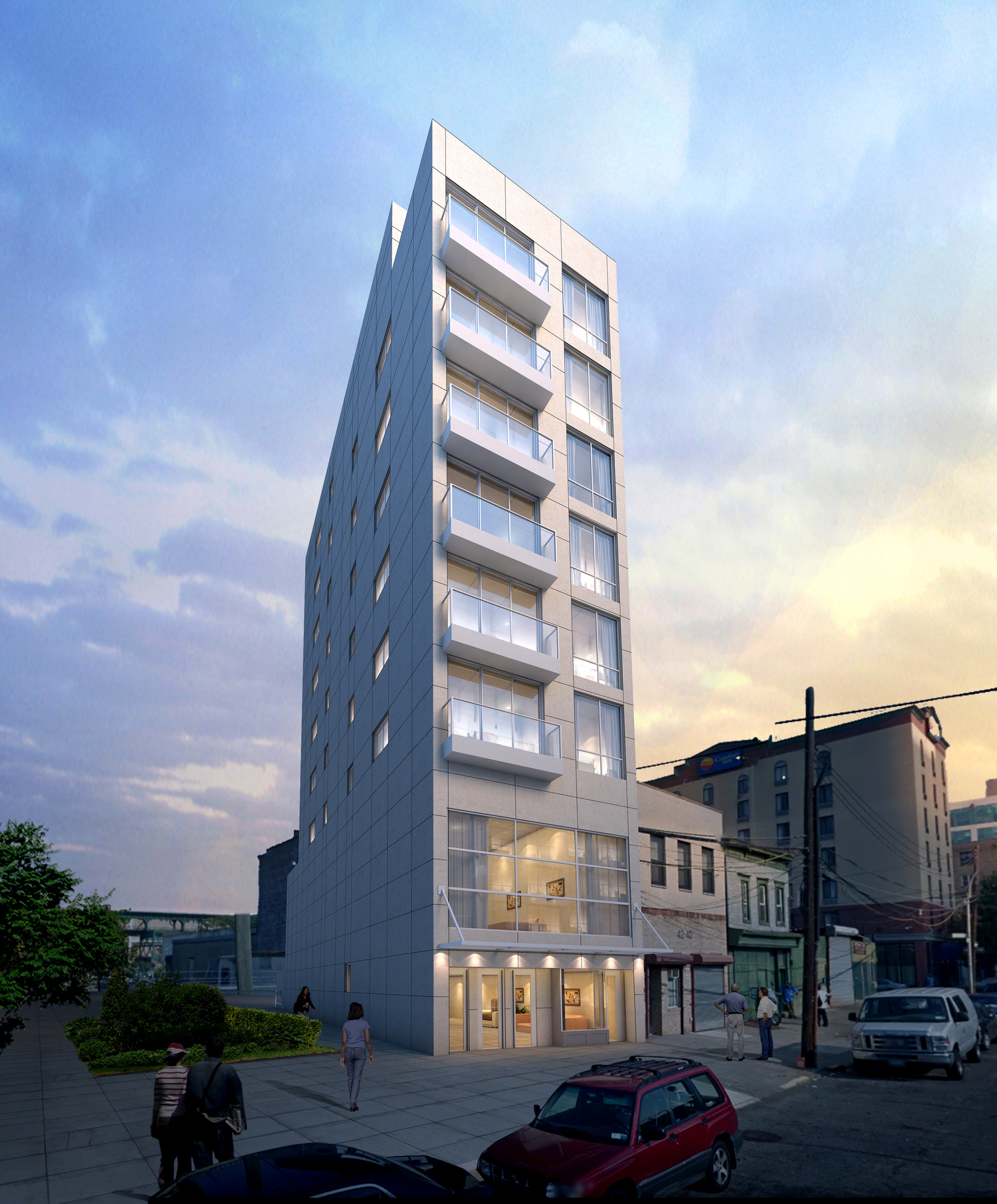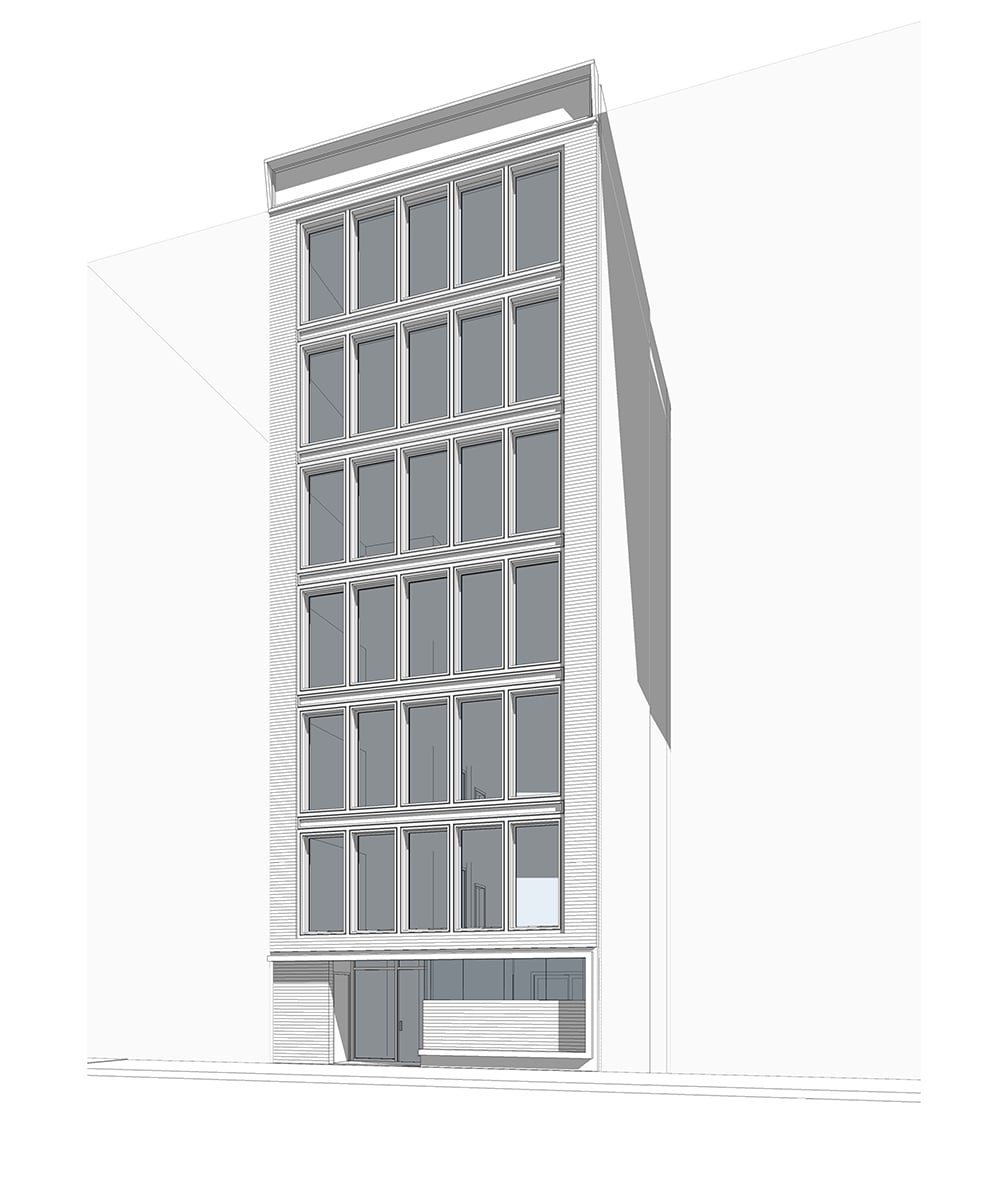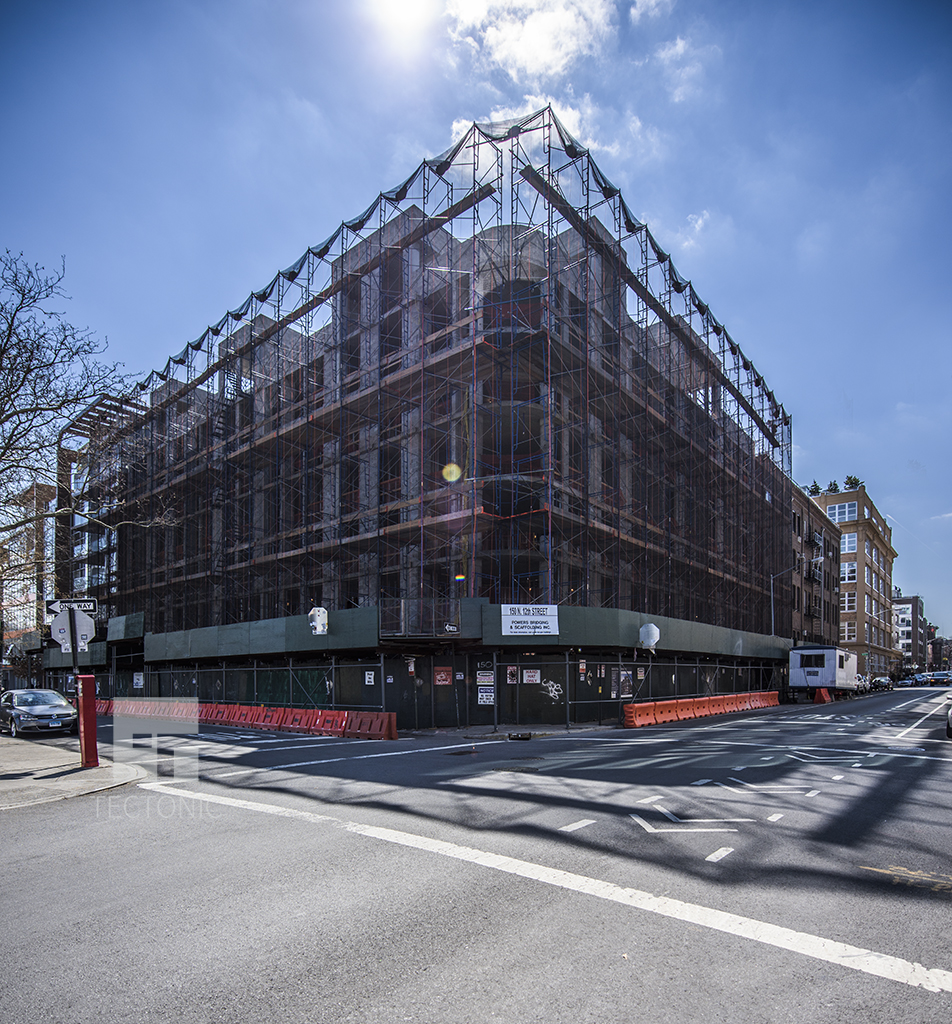Construction Completed on Six-Story, Eight-Unit Mixed-Use Building at 372 Lafayette Street, NoHo
Back in September of 2014, YIMBY brought you an update on adjacent residential projects at 10 Bond Street and 372 Lafayette Street (a.k.a. 11 Great Jones Street), in NoHo. The former project, a seven-story, 11-unit condominium building, went on the to have construction completed by the end of the summer of 2015. Construction has since entirely wrapped up on the latter project, a six-story, eight-unit residential building, as seen in photos by Tectonic. The property is completely unobscured from scaffolding and occupancy is currently underway. The ground floor and cellar levels will contain 2,143 square feet of retail space. The eight rental apartments above measure between 1,300 and 2,000 square feet apiece, coming in two- and three-bedroom configurations, although some units appear to have been divided into multiple apartments. Kano Properties is the developer, and Morris Adjmi Architects is behind the design.





