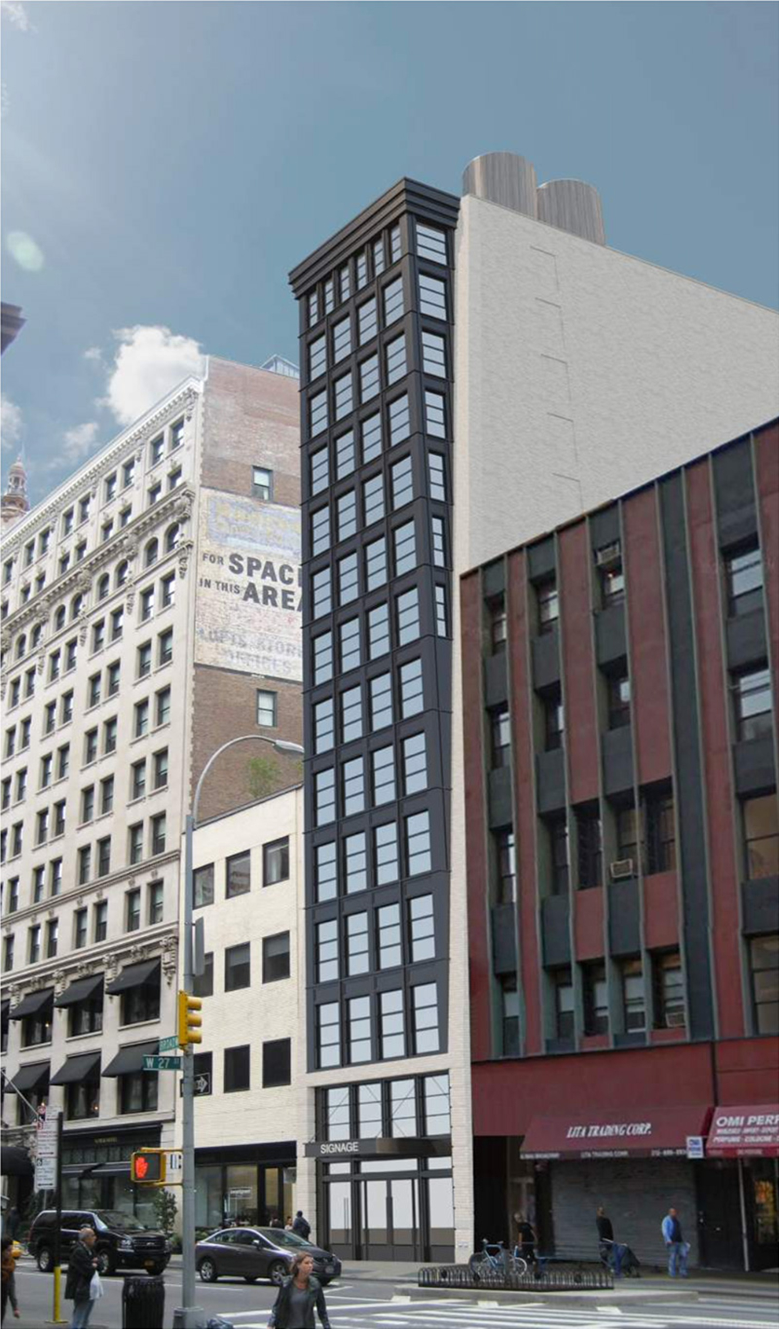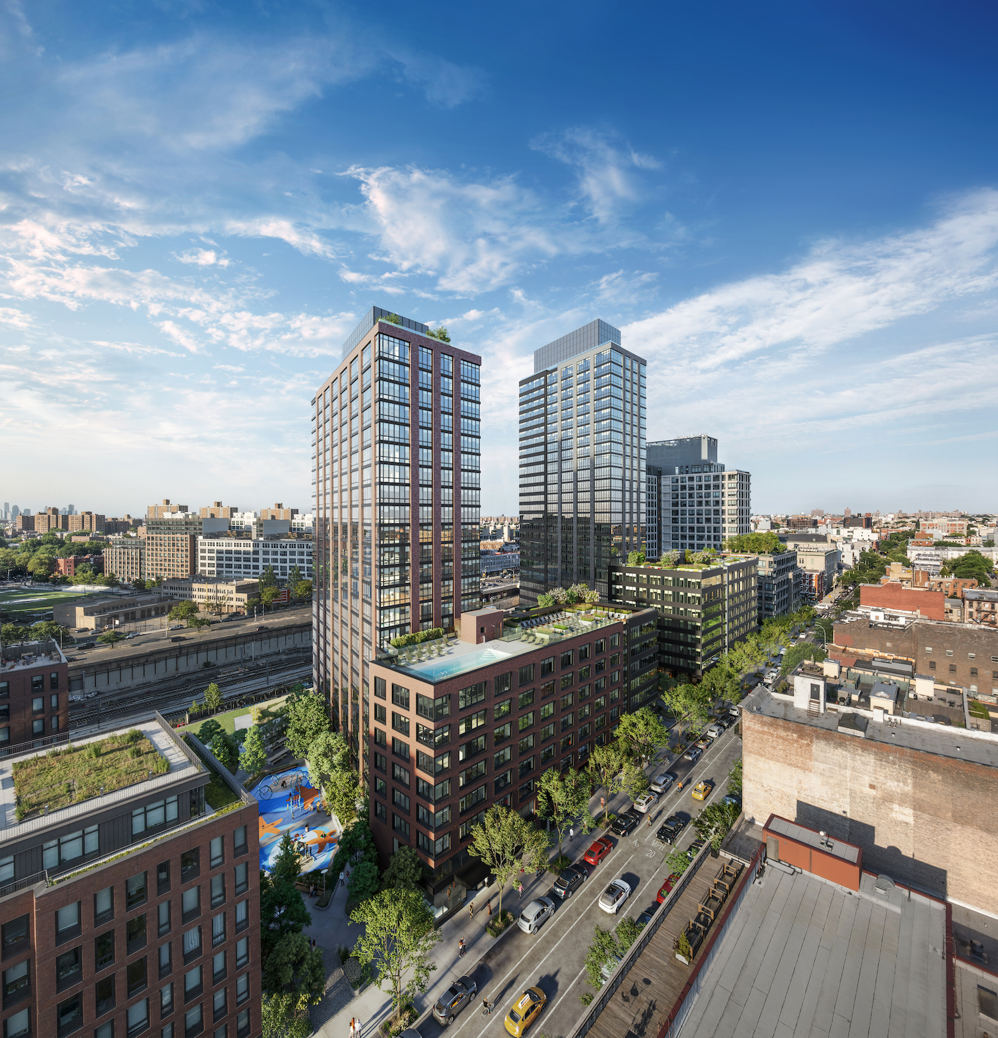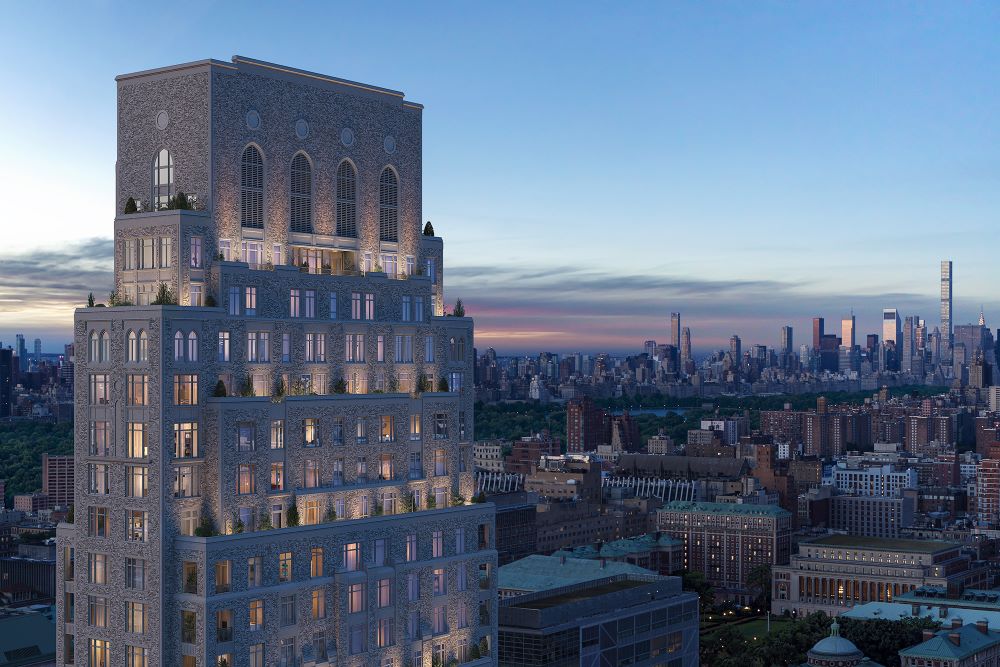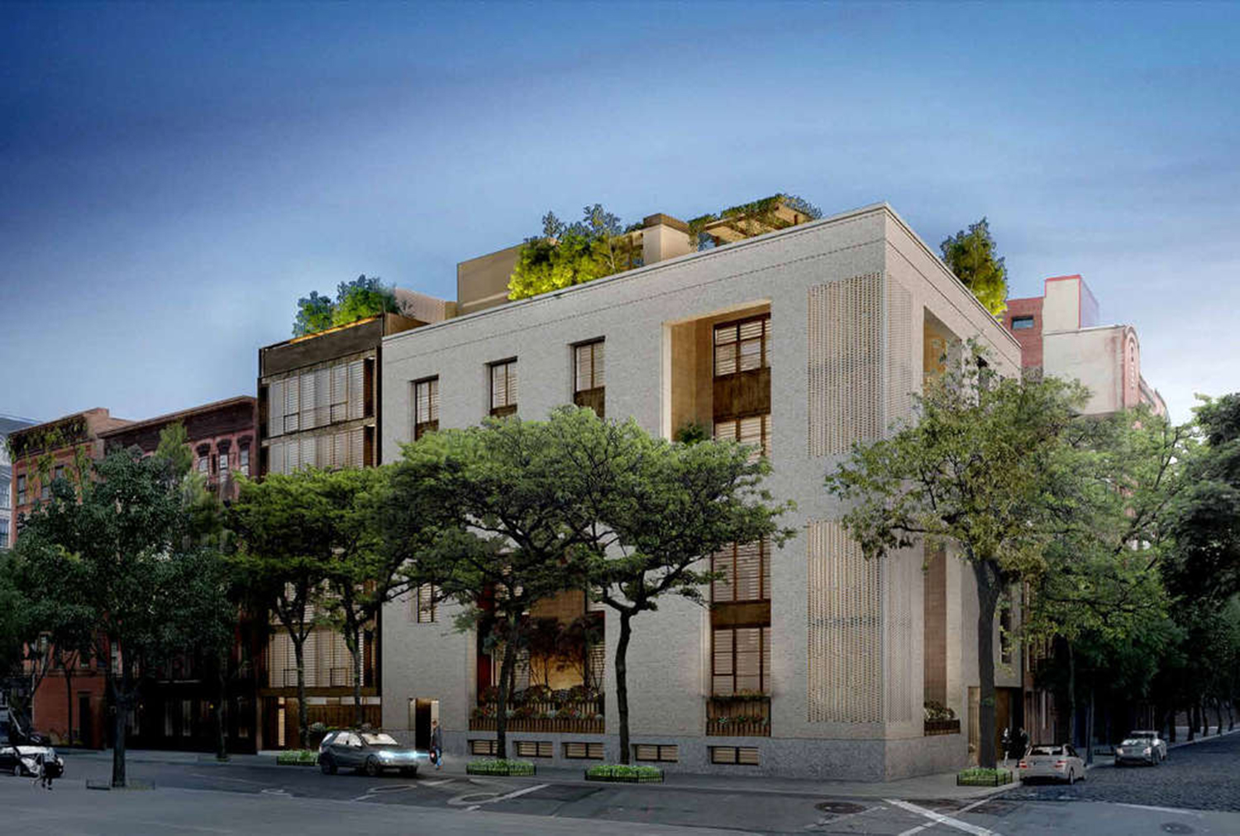1162 Broadway’s Exterior Progresses Slowly in NoMad, Manhattan
Exterior work continues on 1162 Broadway, a 13-story commercial building in the Madison Square North Historic District of NoMad. Designed by Morris Adjmi Architects and developed by 1162 Broadway LLC, the 185-foot-tall structure will yield Class A office space and 1,800 square feet for a restaurant on the ground floor and cellar level. On Star Management is the general contractor for the property, which is located between West 27th and 28th Streets.





