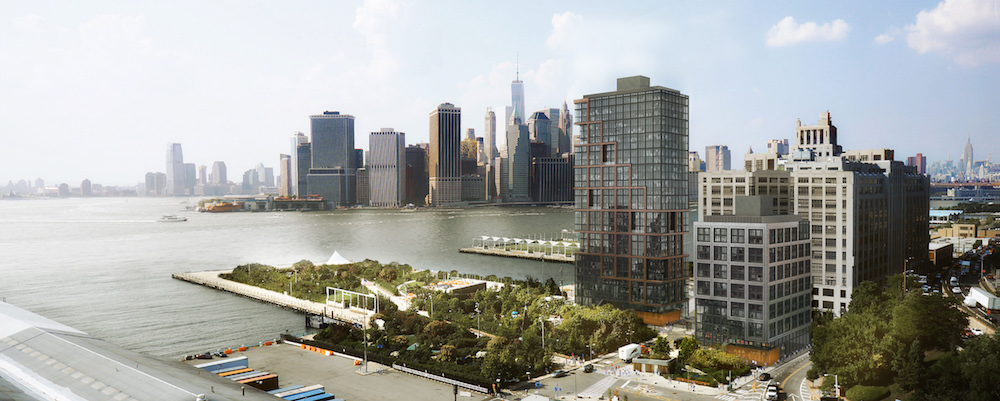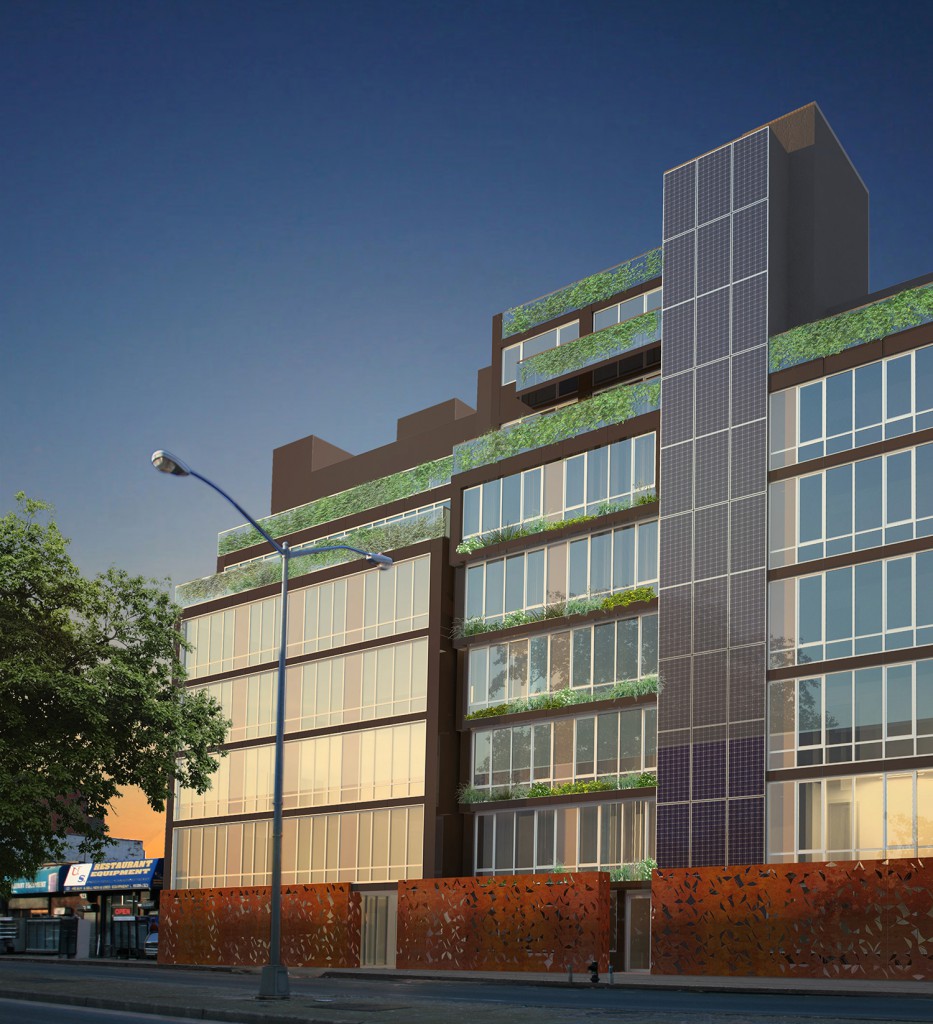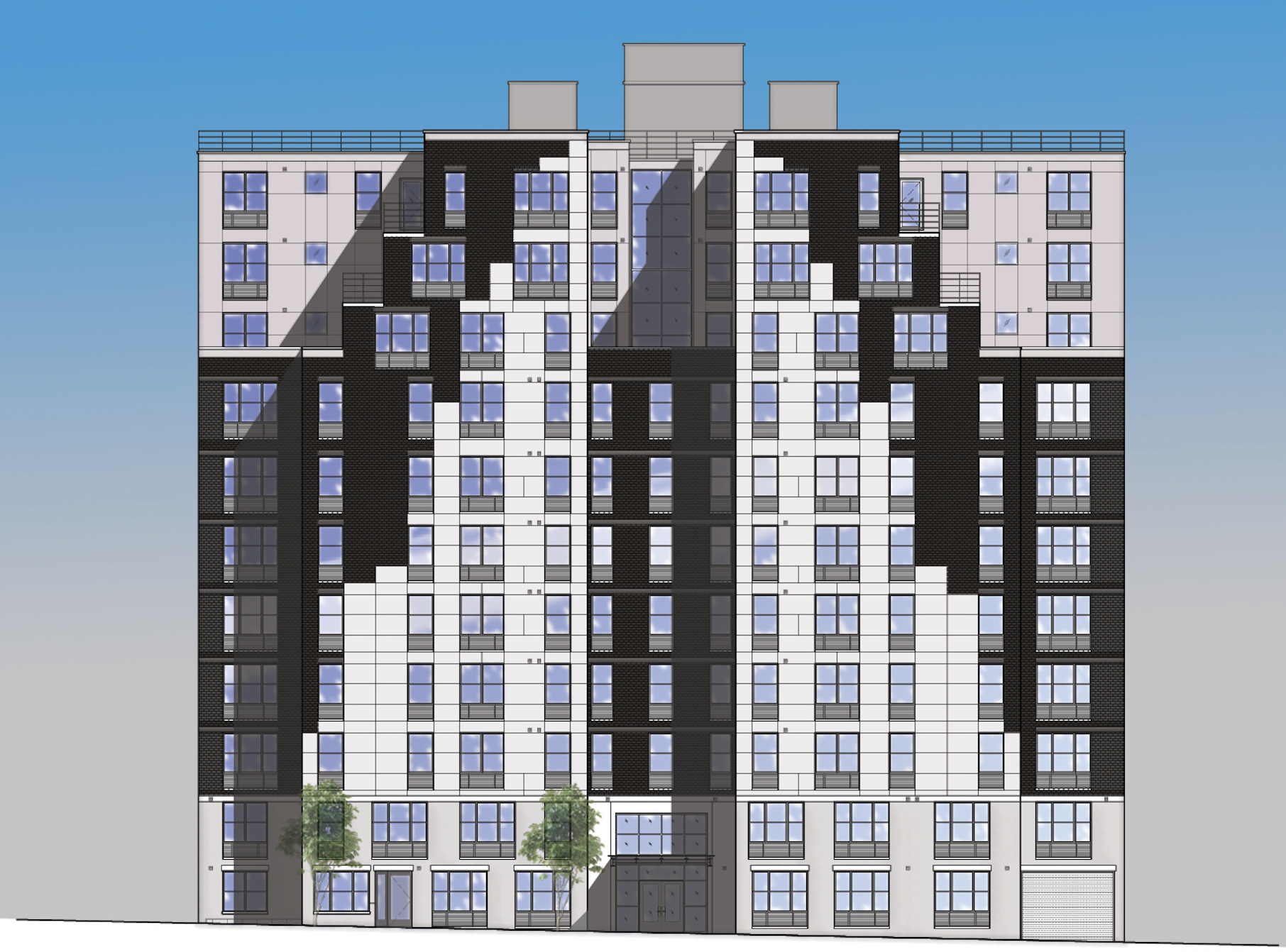Construction Wrapping Up On World Trade Center’s Liberty Park, Financial District
In September of 2015, construction was underway on the St. Nicholas Greek Orthodox Church planned on the eastern end of the also-under-construction, one-acre Liberty Park, located on the southern end of the World Trade Center complex, in the Financial District. Now, construction on the rest of Liberty Park, which is elevated 25 feet above street level, is nearly complete, DNAinfo reports. The new park will feature landscaped greenery, plantings, seating and benches, and a 300-foot-long “Living Wall” along its northern base wall. Opening is expected some time this summer. As for the church, being designed by Santiago Calatrava (who also designed the World Trade Center Transportation Hub), construction is expected to last into 2017. The Port Authority of New York & New Jersey is behind the project.





