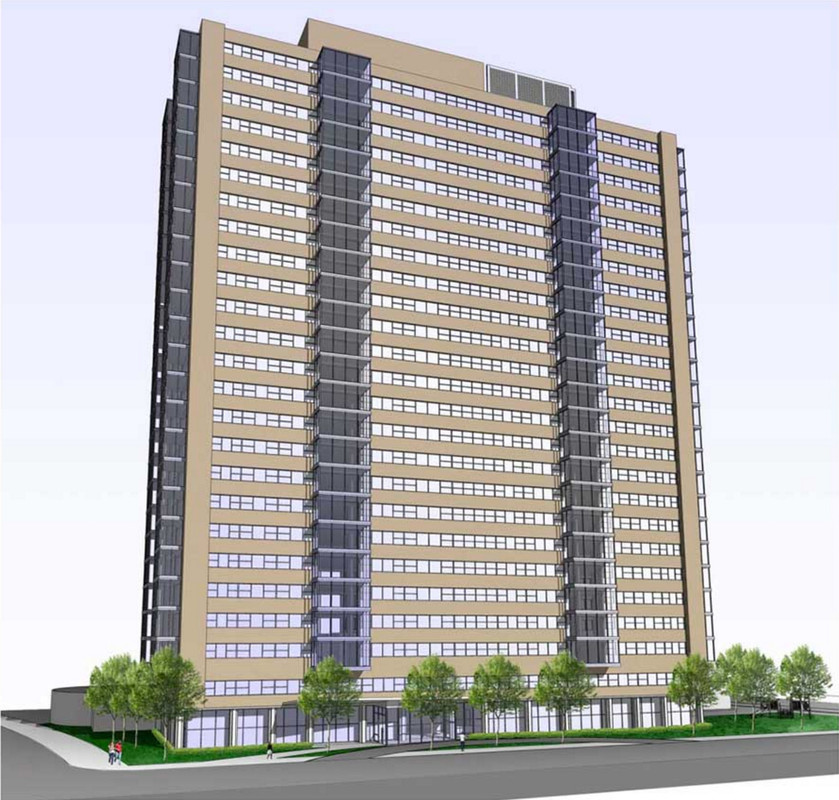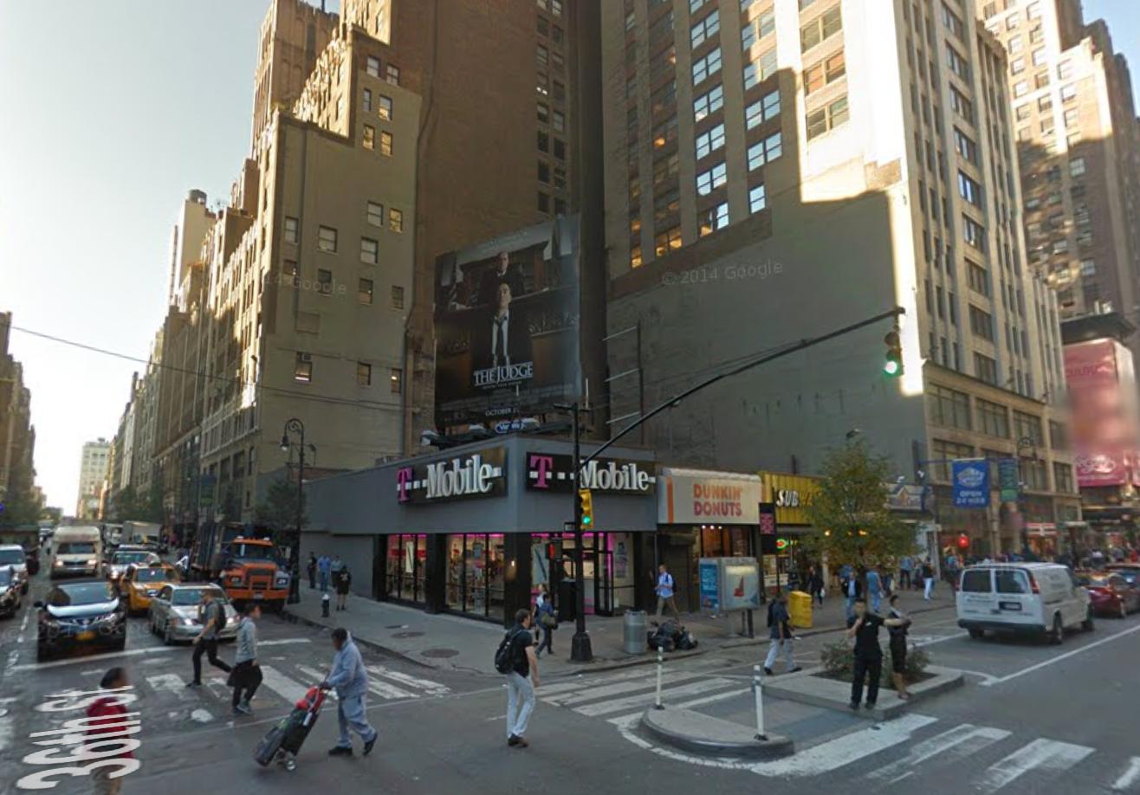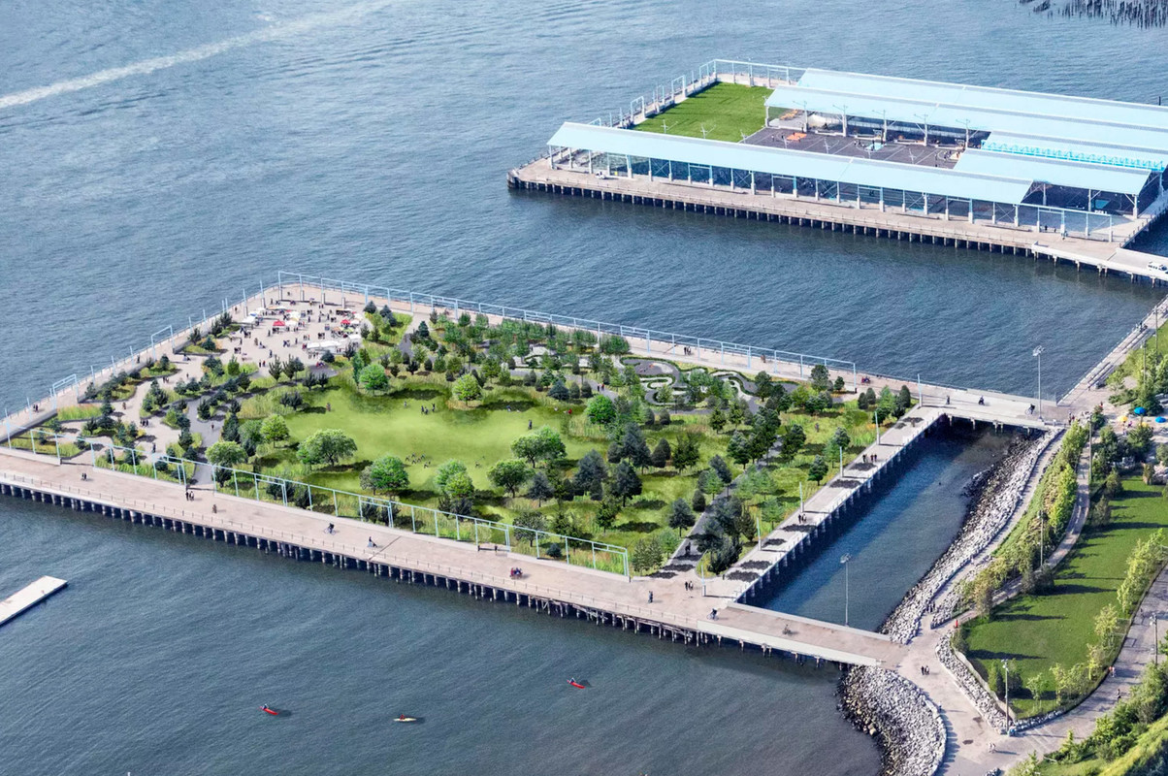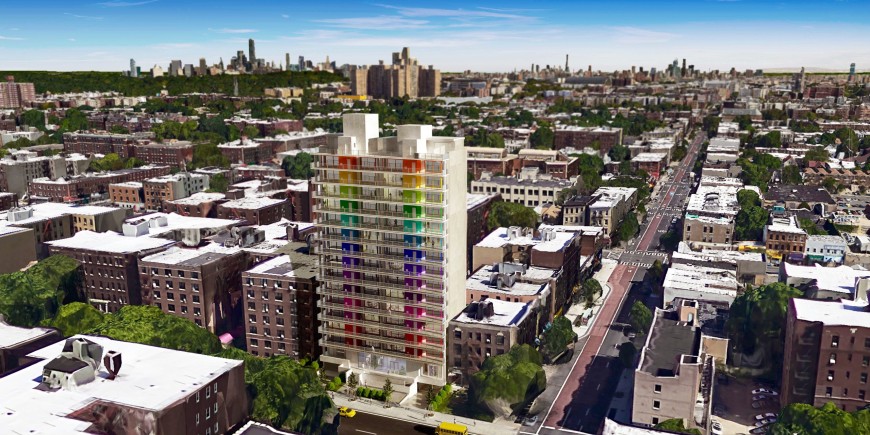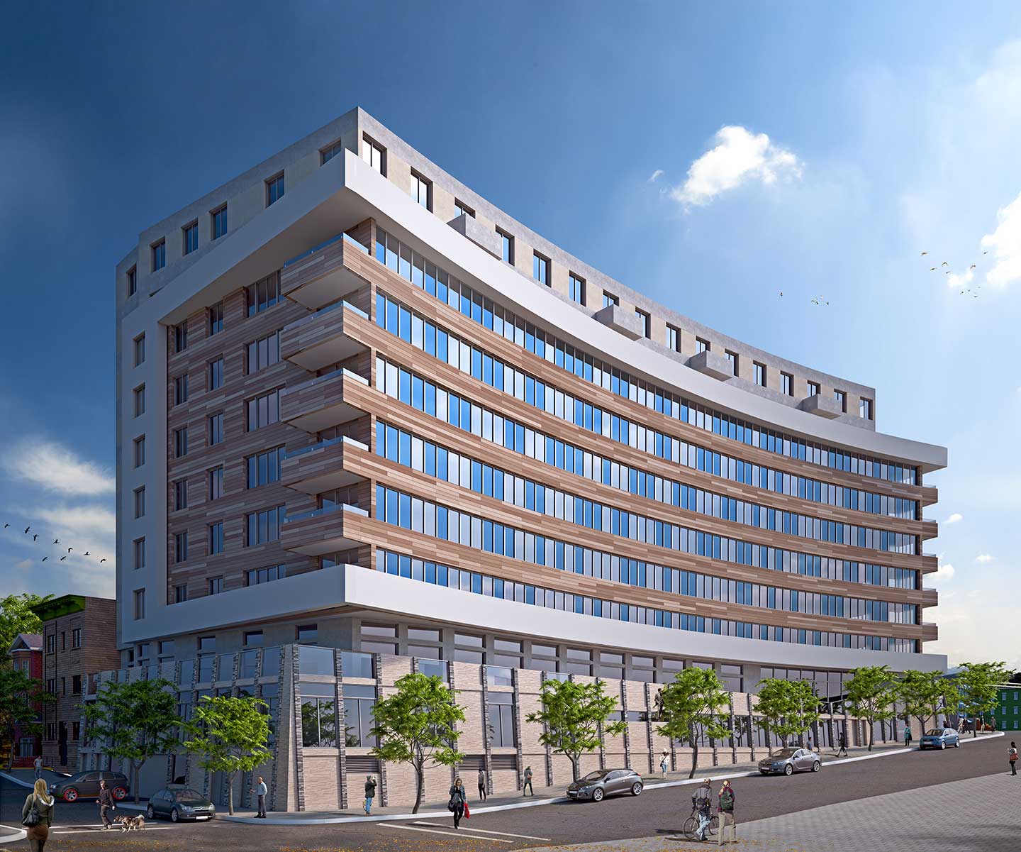216-Unit Redevelopment Proposed For Abandoned 25-Story Building At 440 Elizabeth Avenue, Newark
The Ishay Group is proposing to redevelop the long-vacant, 25-story, 246,600-square-foot Carmel Towers building at 440 Elizabeth Avenue, also known as 203-221 Meeker Avenue, in Newark’s South Ward. The dilapidated tower would contain 216 residential units ranging from one- to three-bedrooms, Jersey Digs reported. Amenities would include a lounge, entertainment room, pool, fitness center, roof deck, and community garden. Mancini Duffy Architecture is behind the renovation’s design. The project must first be approved by the Newark Central Planning Board, which is scheduled to hold a meeting on October 24.

