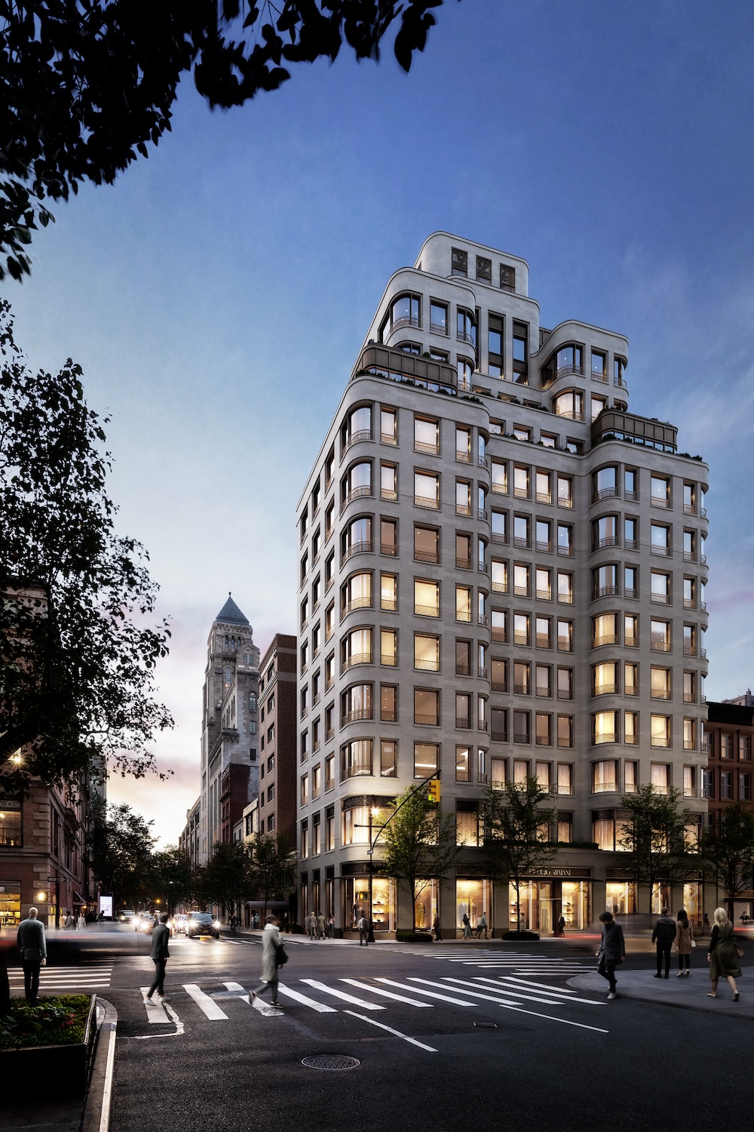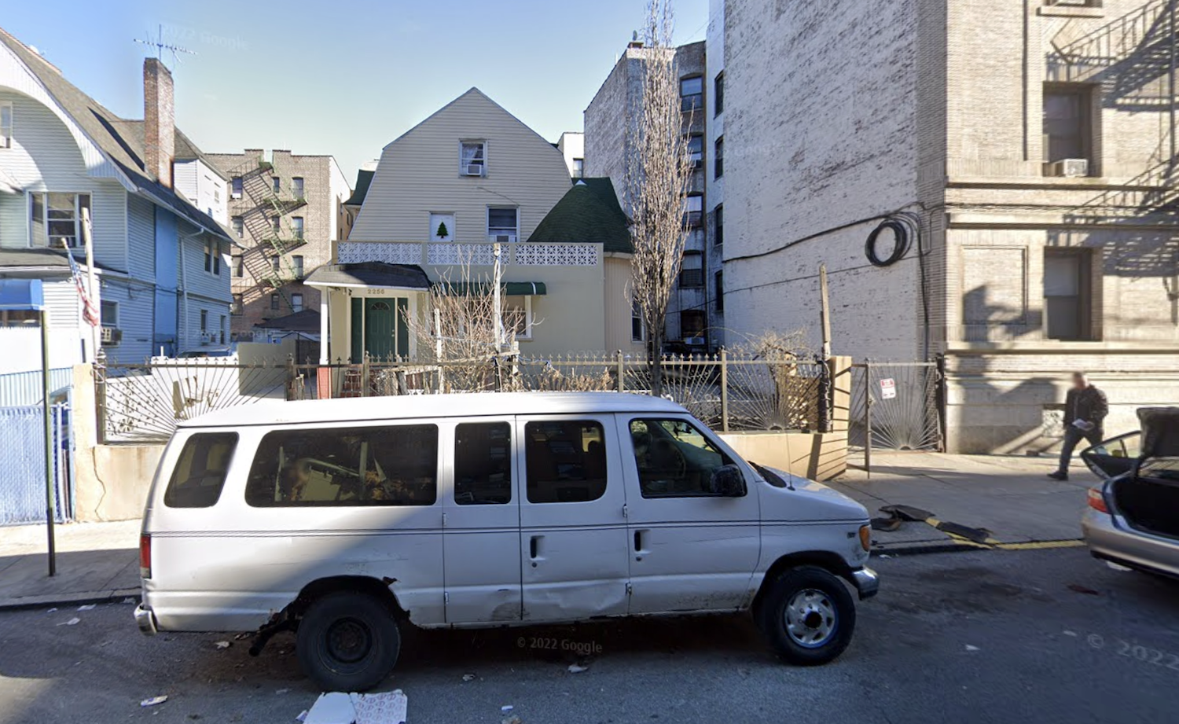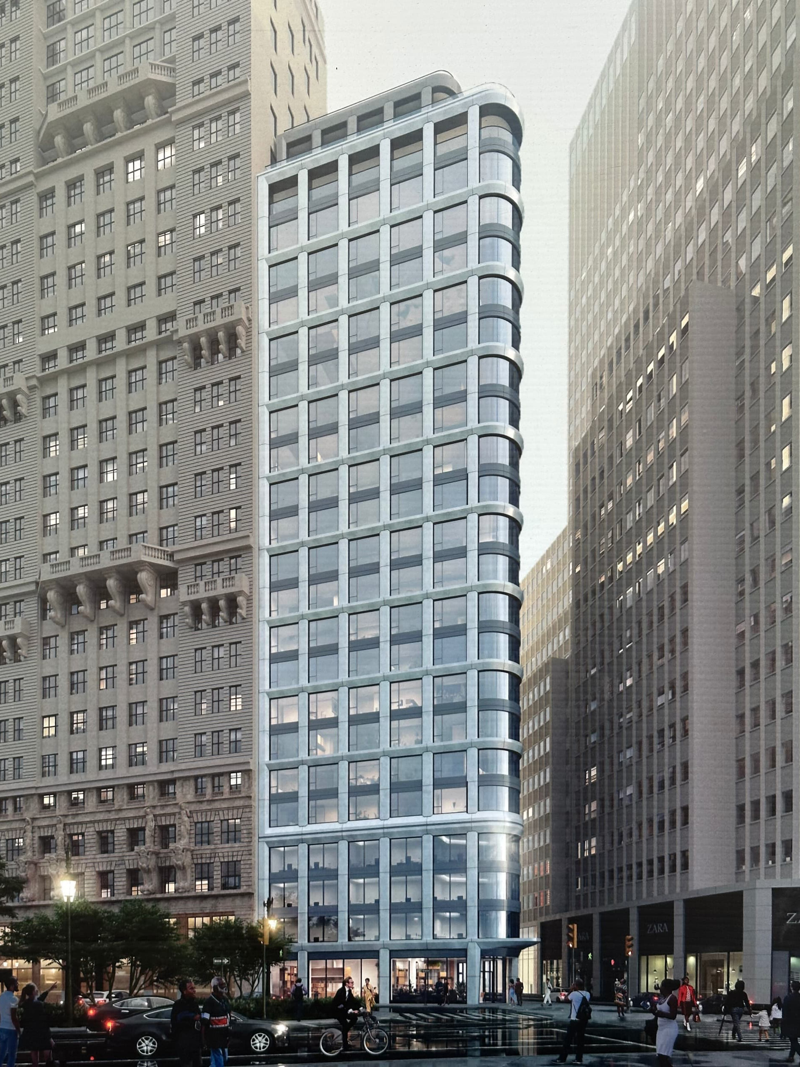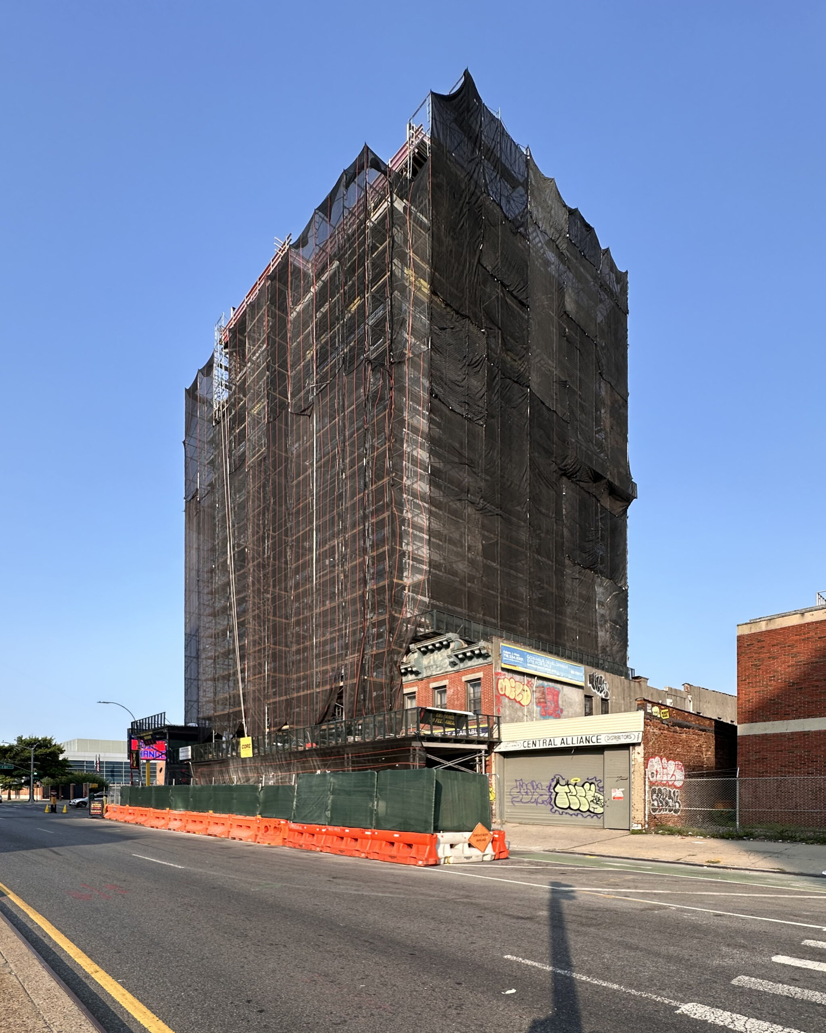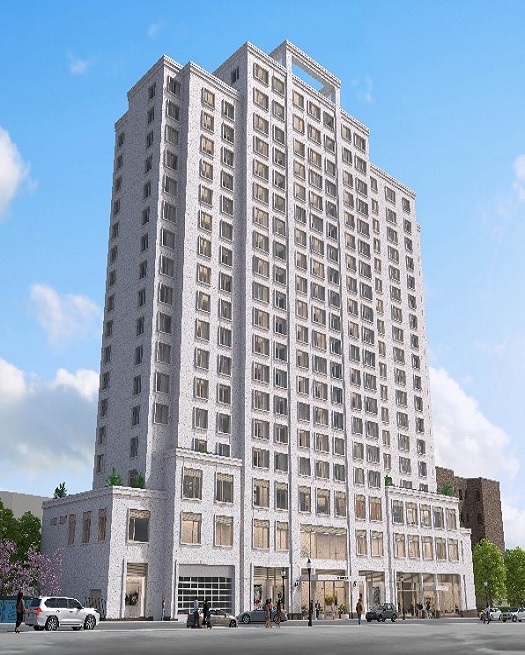Giorgio Armani Residences Sell Out At 760 Madison Avenue In Manhattan’s Upper East Side
SL Green Realty Corporation has announced the sellout of the Giorgio Armani Residences, a 12-story residential building at 760 Madison Avenue on Manhattan’s Upper East Side. The building features ten units, all of which are now under contract. All sales still underway are expected to close in the fourth quarter of 2024.

