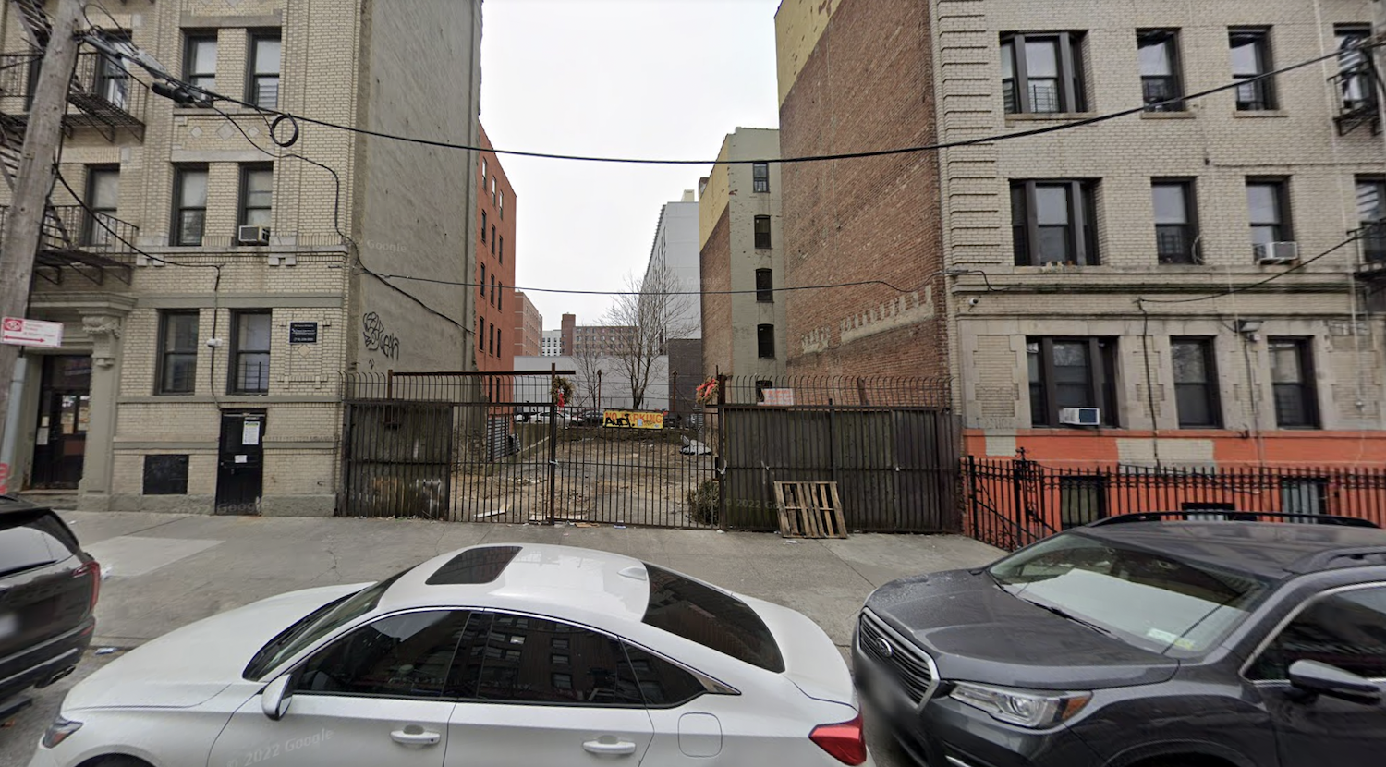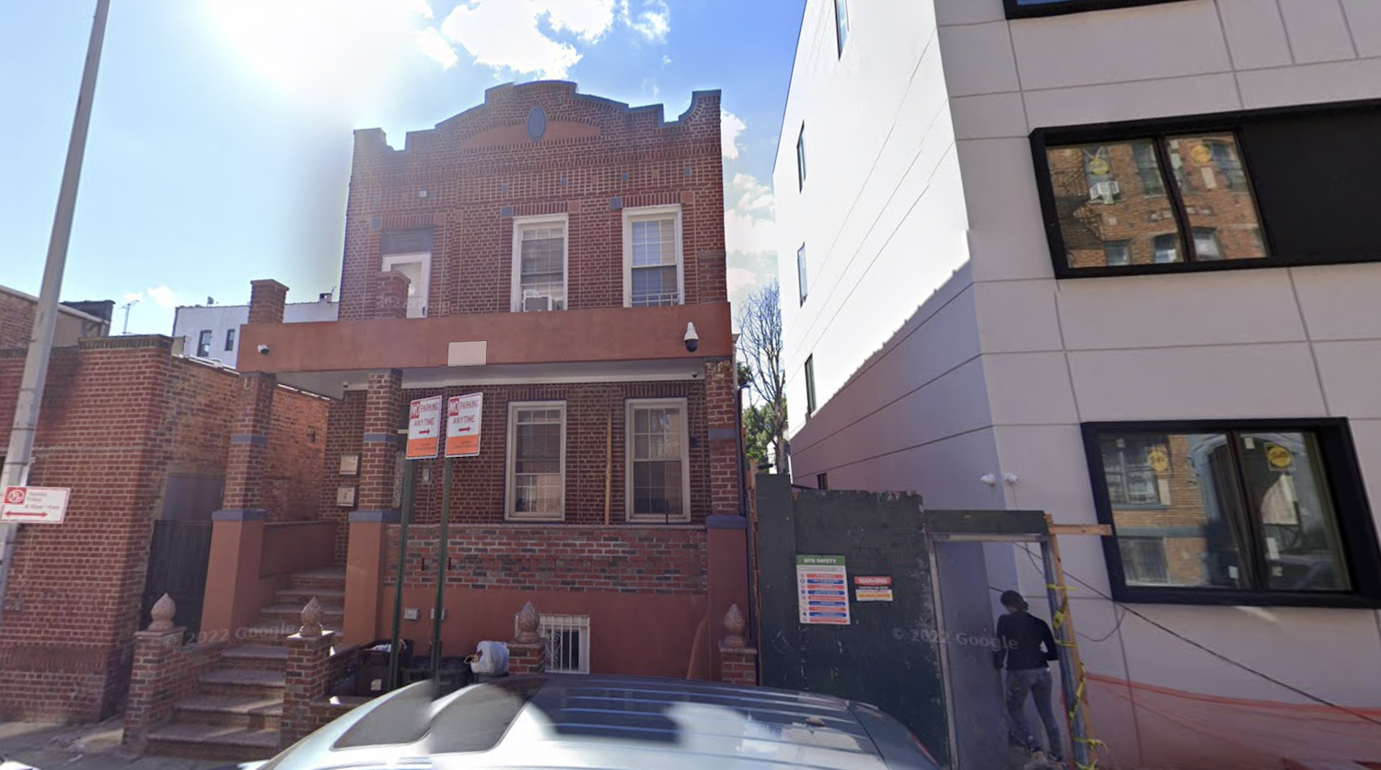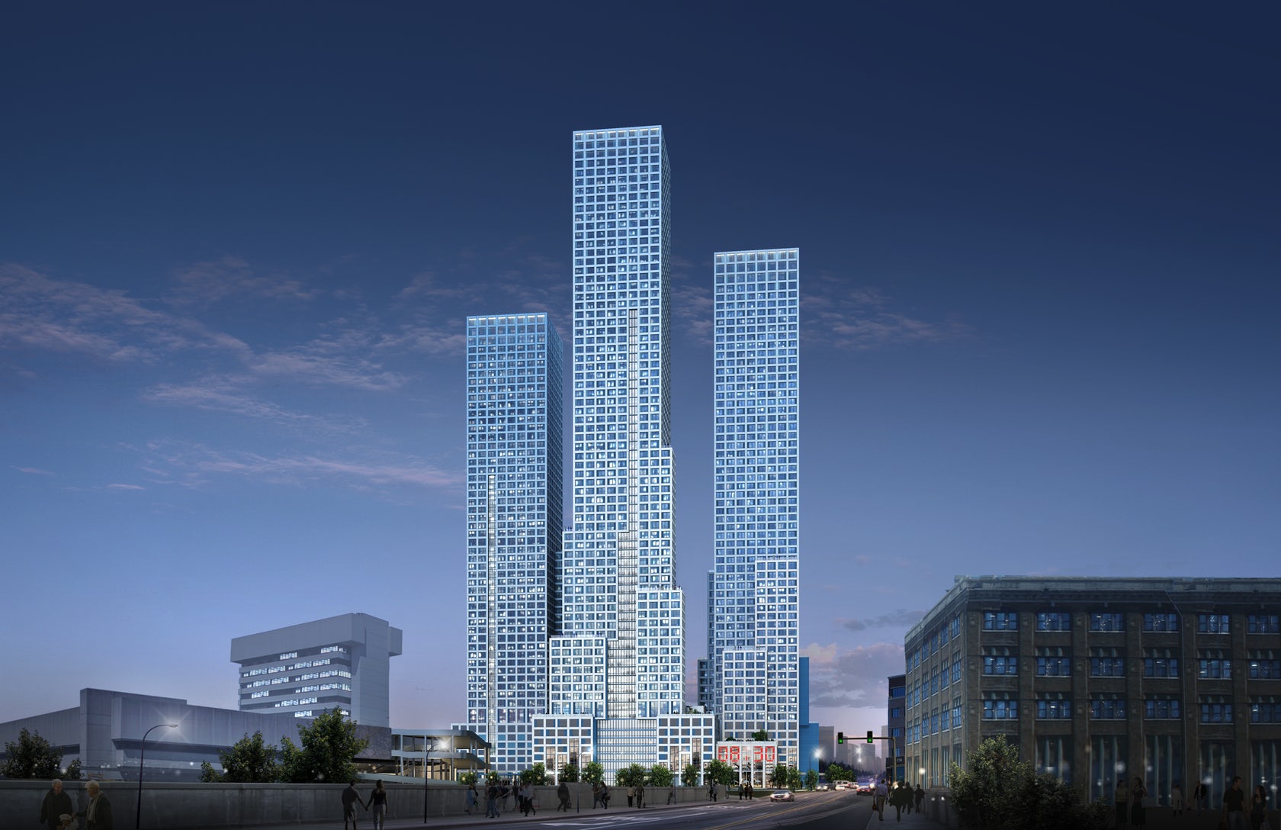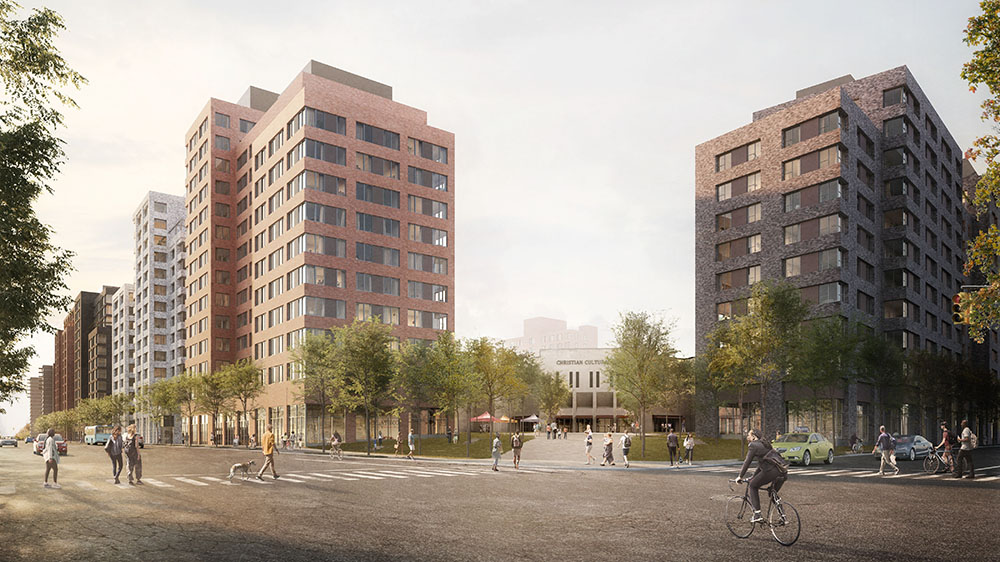Permits Filed for 536 East 183rd Street in Belmont, The Bronx
Permits have been filed for a six-story mixed-use building at 536 East 183rd Street in Belmont, The Bronx. Located between Third Avenue and Bathgate Avenue, the lot is near the 182-183rd Streets subway station, serviced by the B and D trains. Dean St. Realty LLC is listed as the owner behind the applications.





