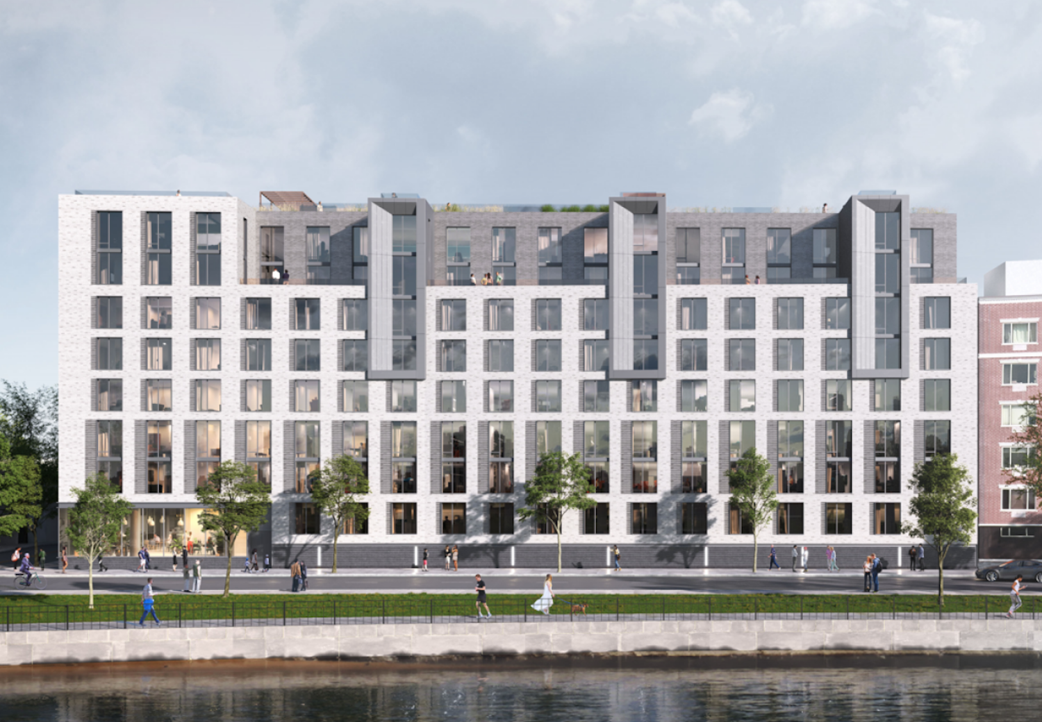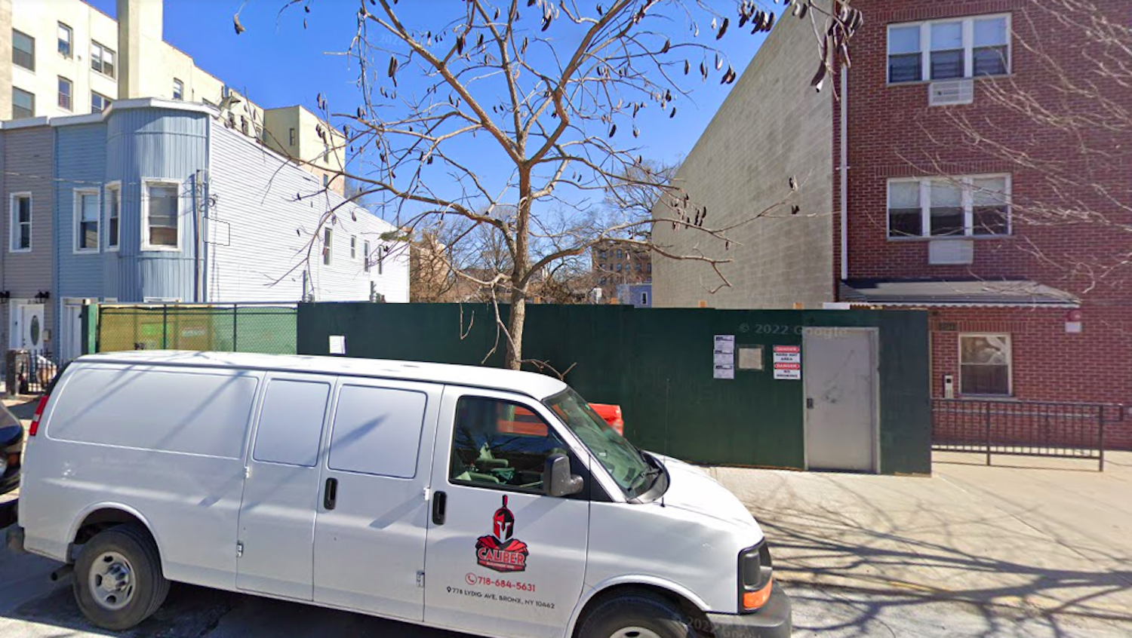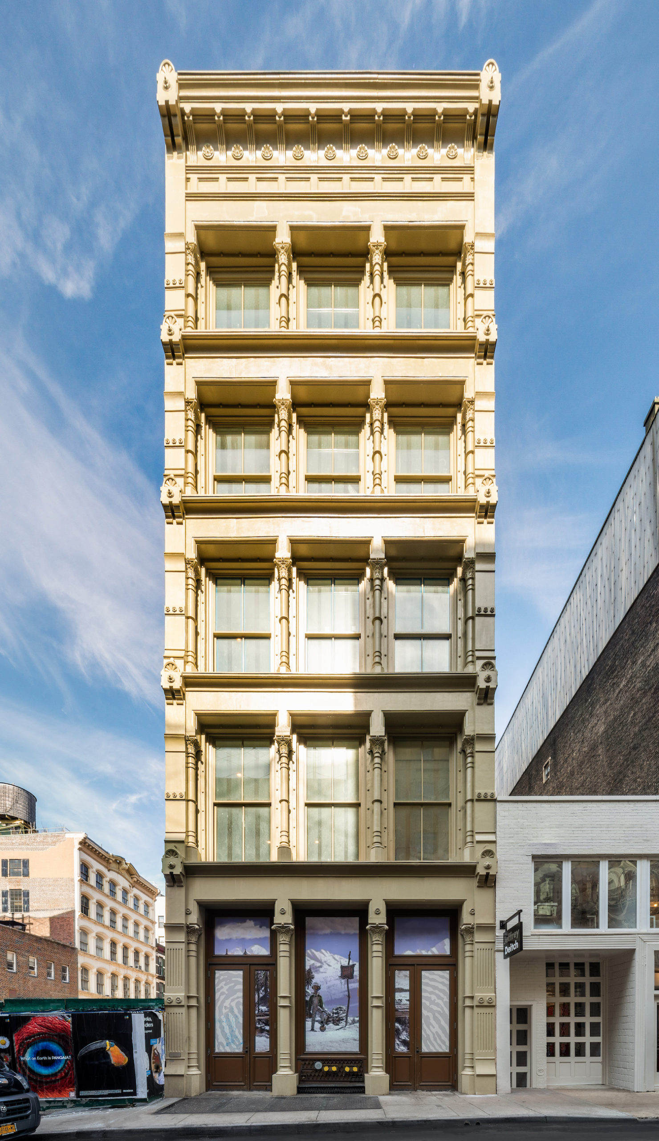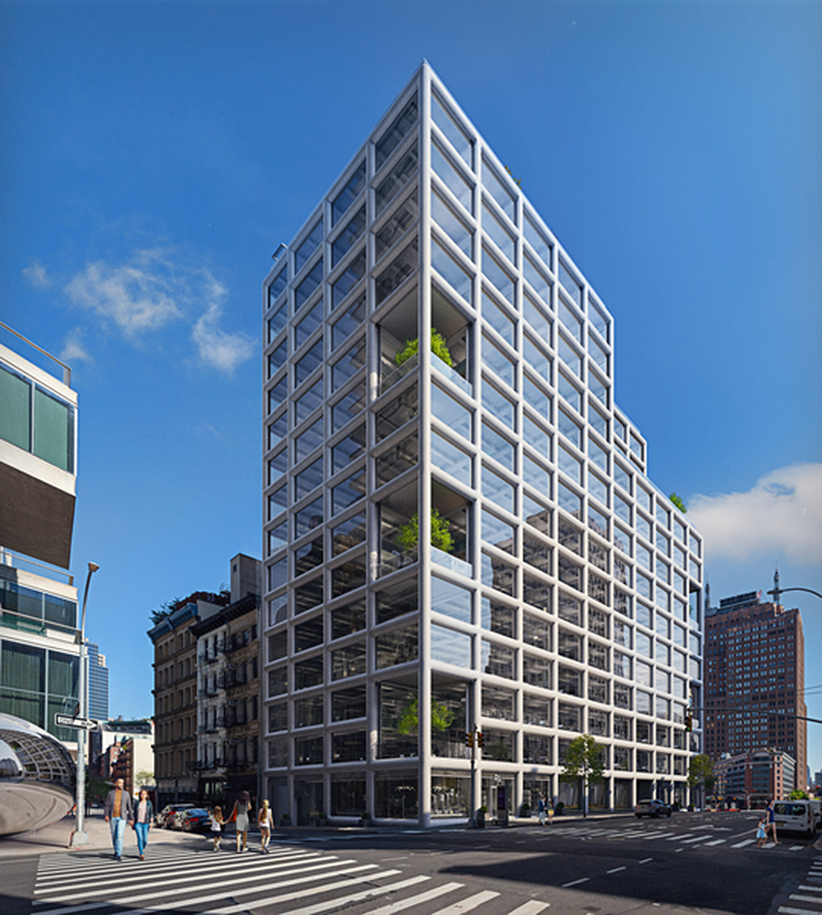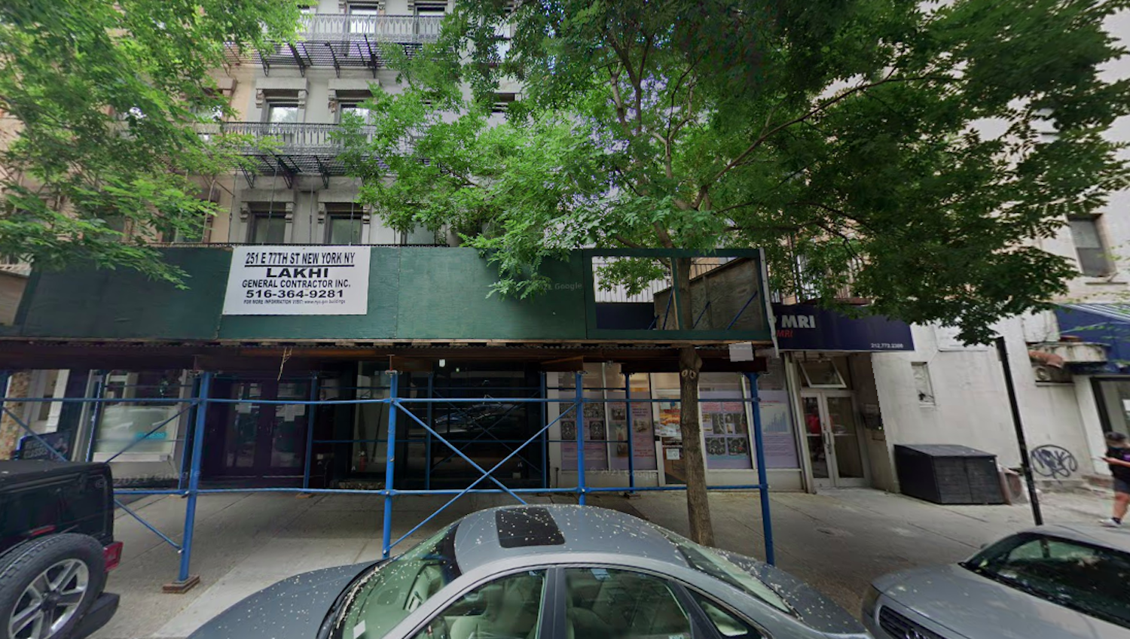Housing Lottery Launches for 126 Units in Astoria West Phase 2 in Astoria, Queens
The affordable housing lottery has launched for Astoria West Phase 2, two parts of a 522,000-square-foot complex comprised of a trio of interconnected structures at 11-12 30th Drive and 11-28 30th Drive in Astoria, Queens. Designed by Fogarty Finger Architects and developed by Cape Advisors, the structures yield 534 apartments and an extensive amenity package. Available on NYC Housing Connect are 126 affordable housing units for residents at 130 percent of the area median income (AMI), ranging in eligible income from $80,572 to $187,330.

