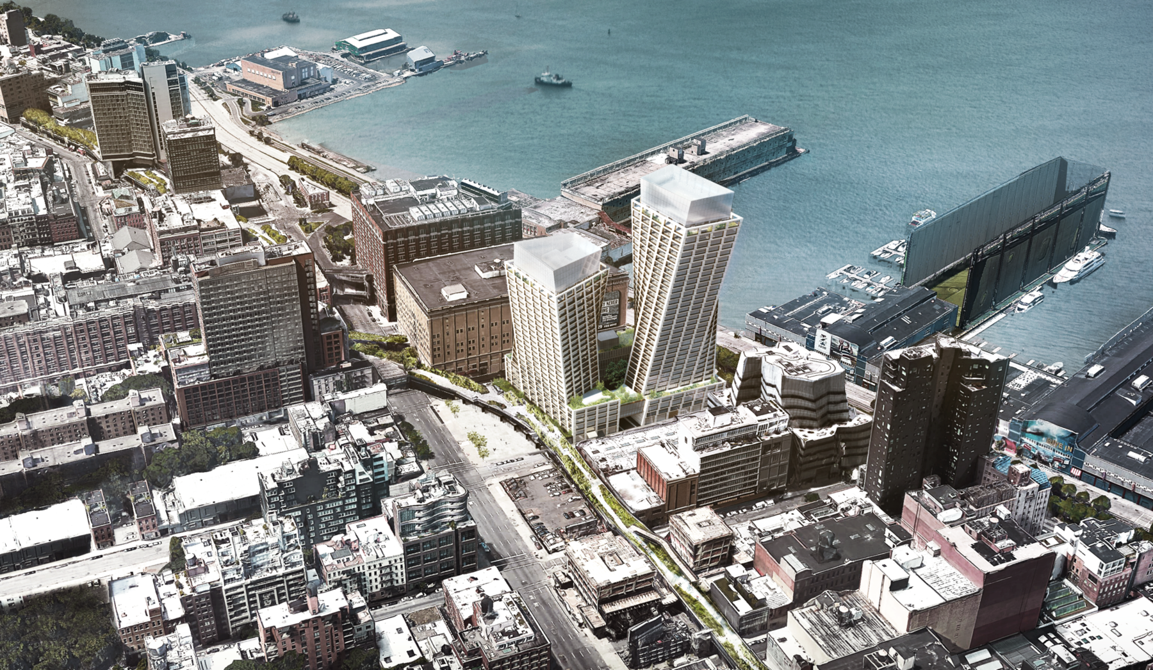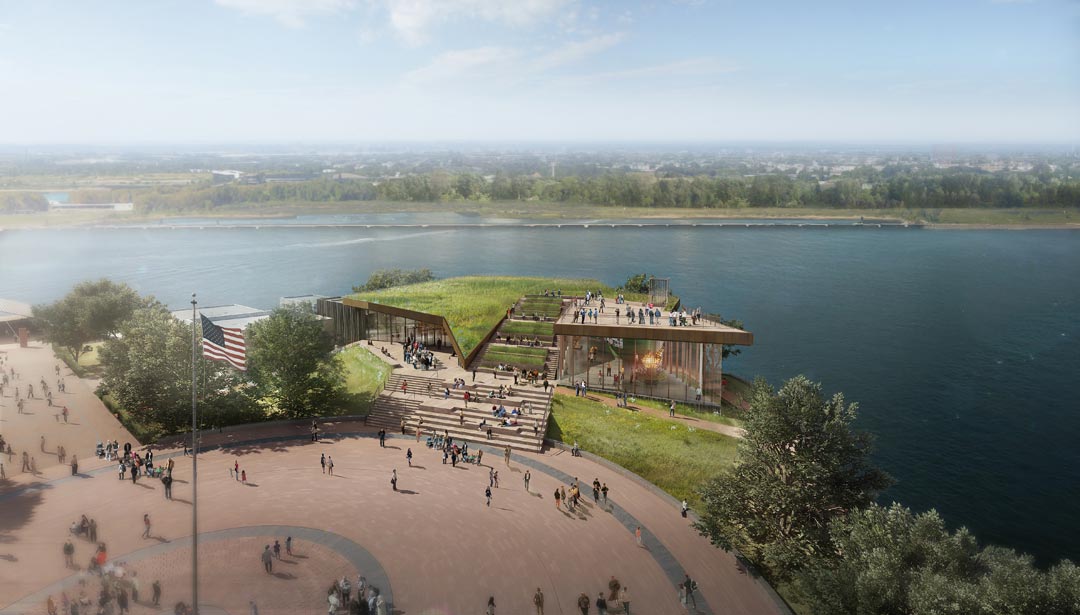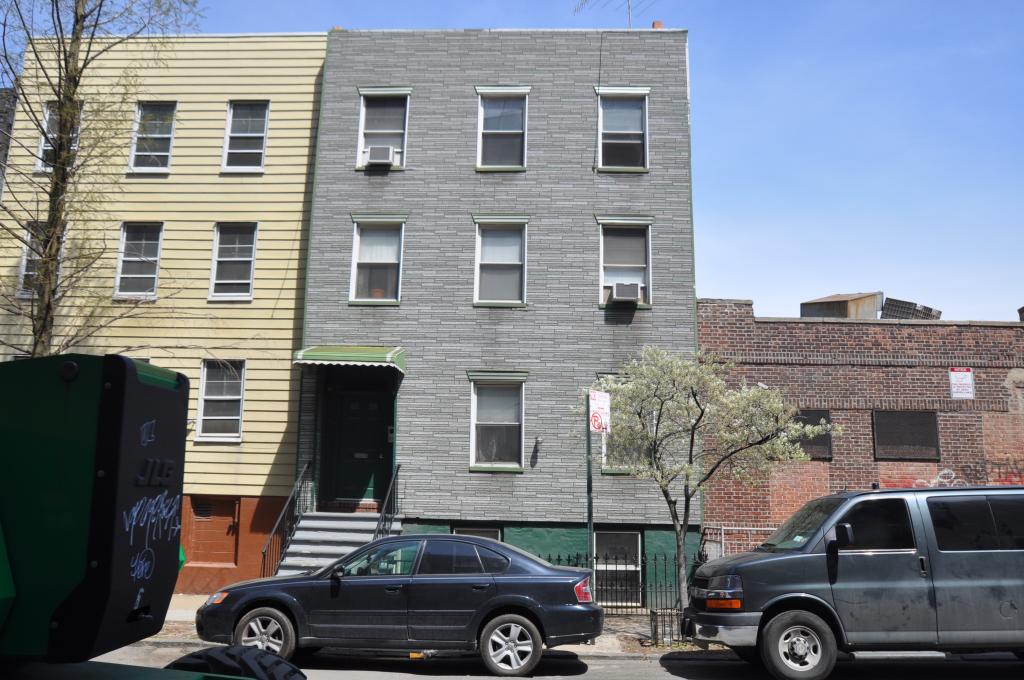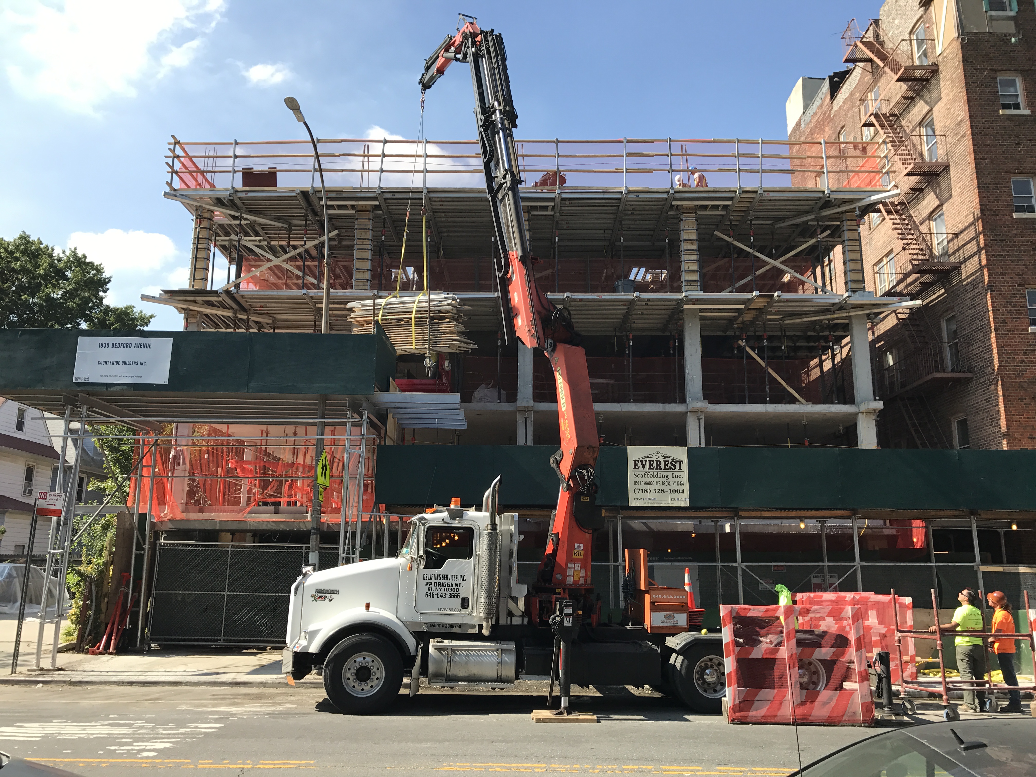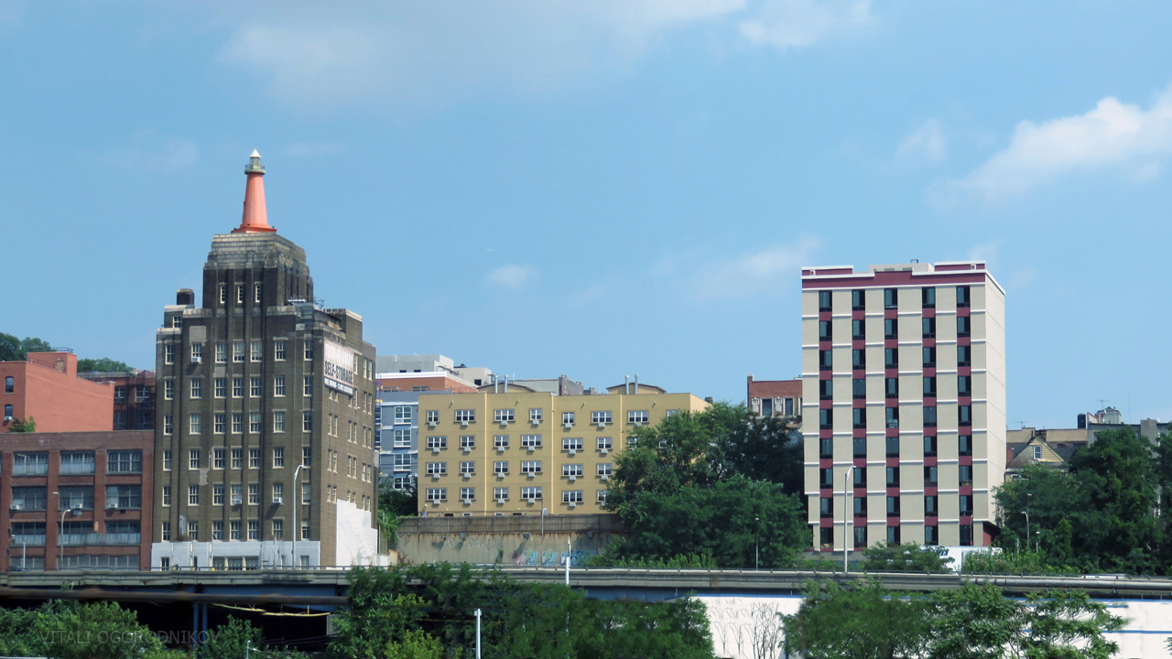137-Key Six Senses Hotel Planned At Two-Towered Mixed-Use Development, 76 Eleventh Avenue, Chelsea
Late last month, YIMBY reported that piling work was underway at the site of HFZ Capital Group’s two-towered, 35- and 25-story, mixed-use project at 76 11th Avenue in southern Chelsea. The developer had been considering whether to construct a hotel or office space within the project’s commercial component; now it has been revealed that a five-star, 137-key Six Senses Hotels Resorts Spas is planned. The hotel portion will be located in the 25-story eastern tower and will feature a spa. It will be the Bangkok-based hotel operator’s first location in the United States.

