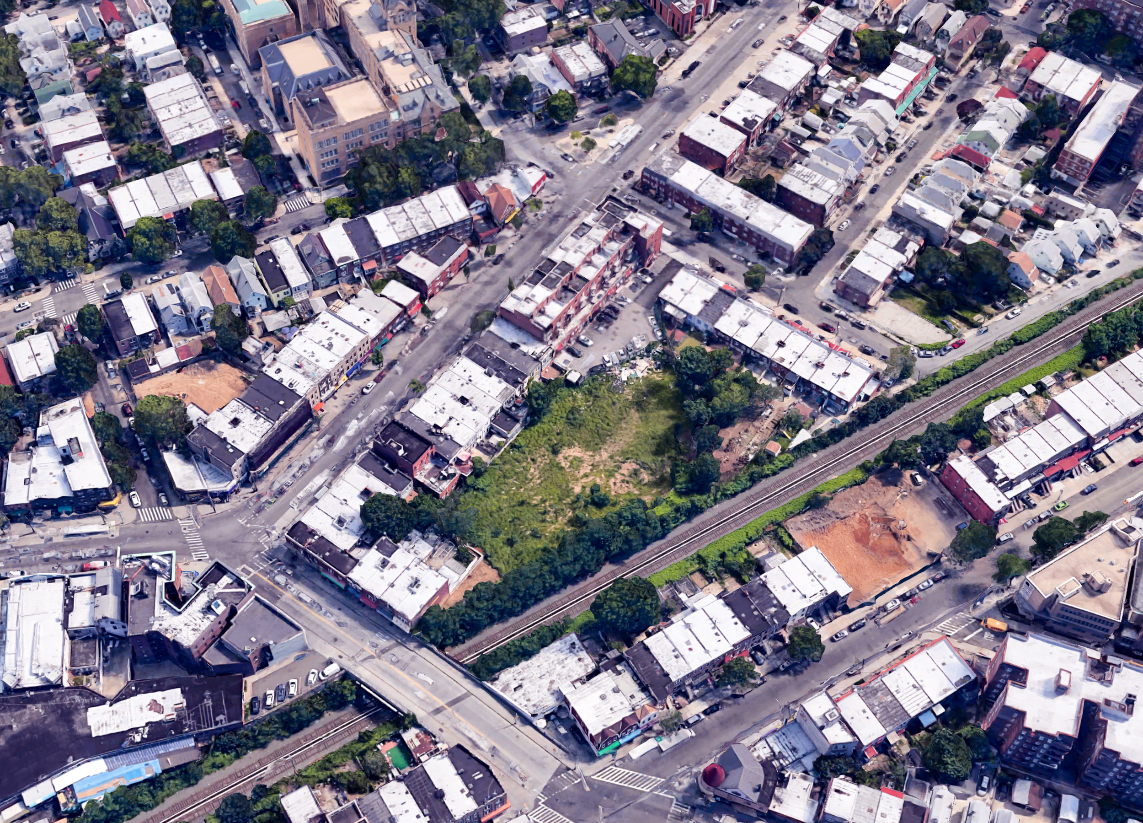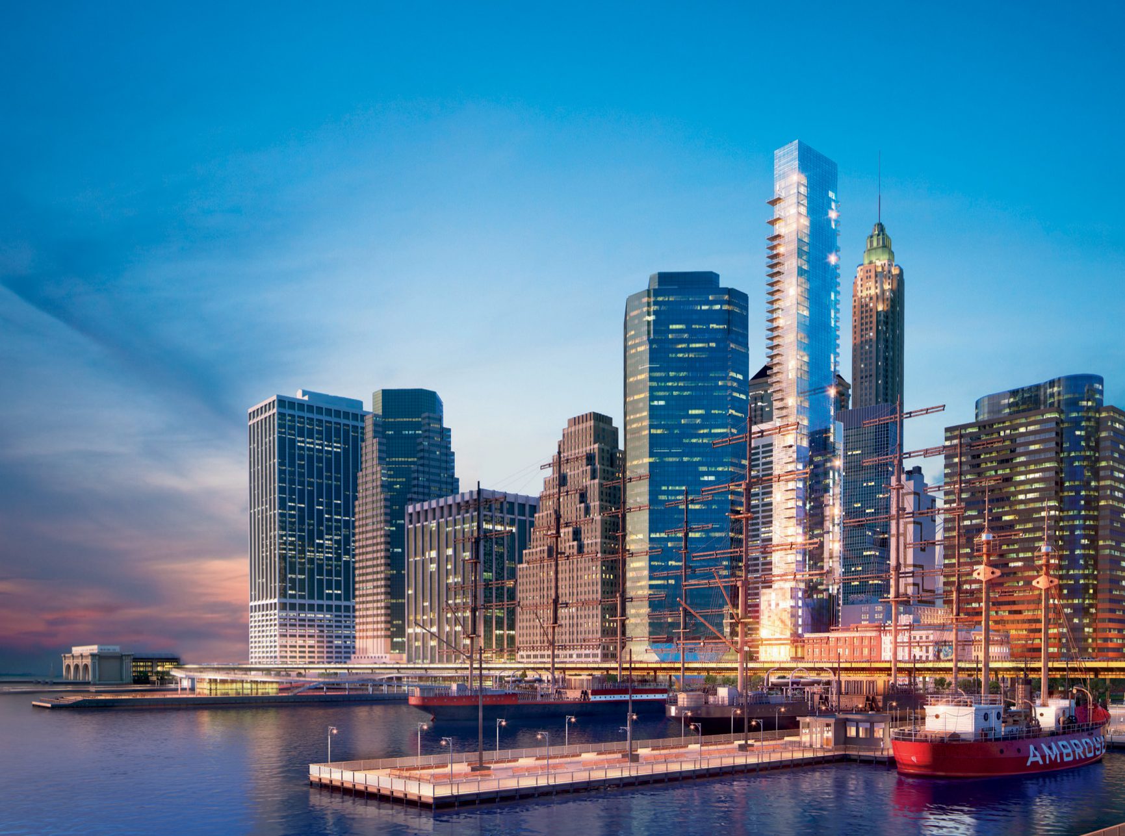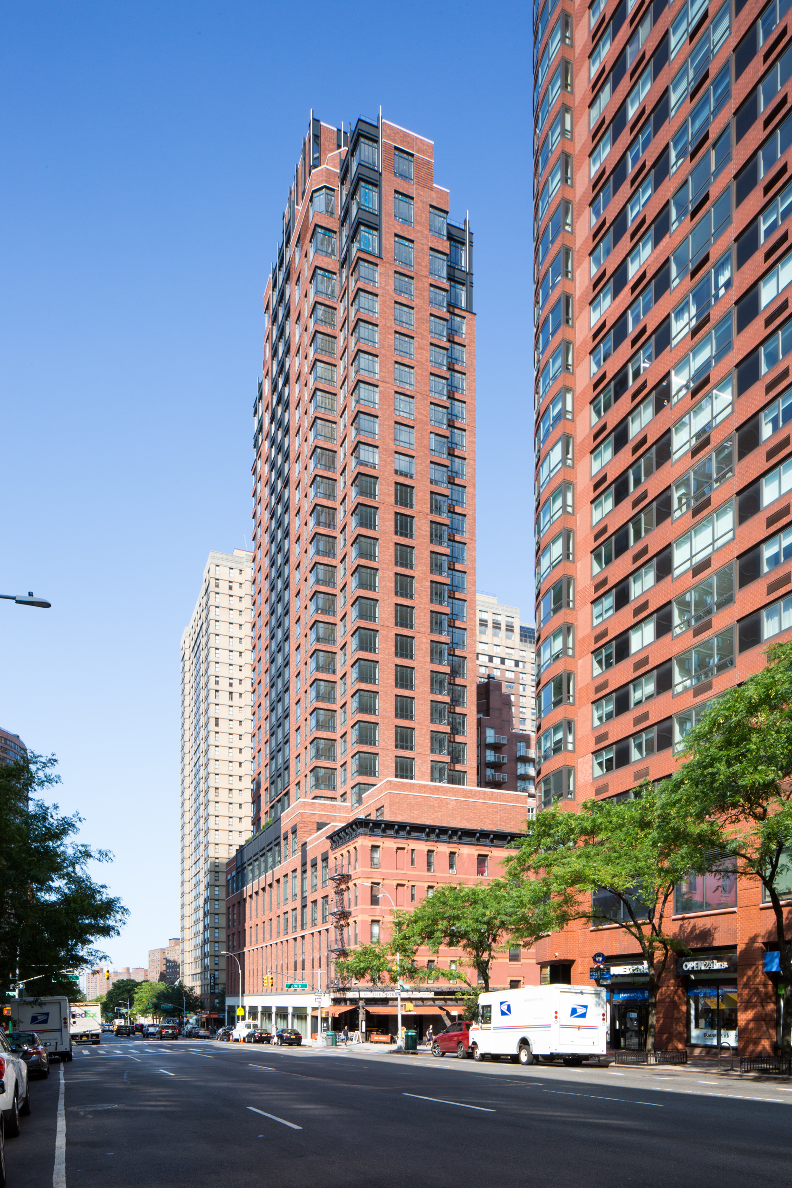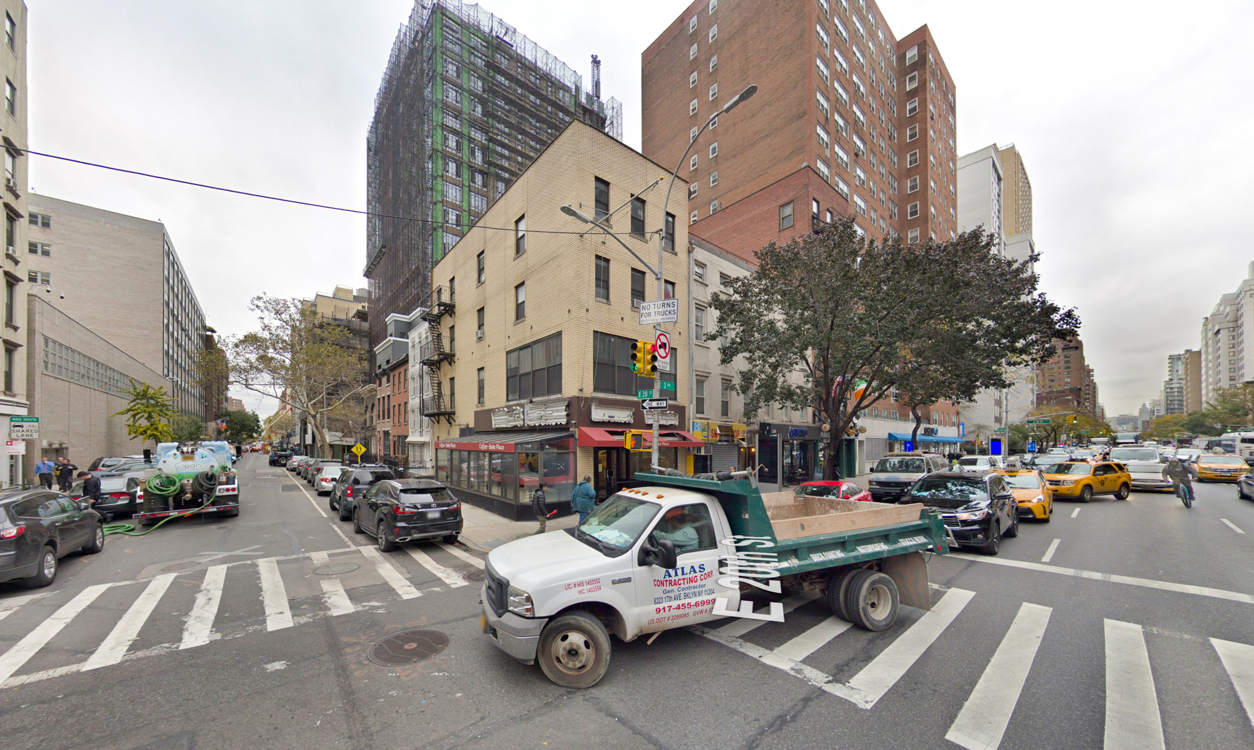Permits Filed for 47-11 90th Street, Elmhurst, Queens
Permits have been filed for a five-story residential and museum building at 47-11 90th Street, an unusually positioned lot between a row of extant structures and an elevated subway track in Elmhurst, Queens. The Grand Avenue-Newtown subway station is five blocks away, serviced by the E, M, and R trains. Song Liu is listed as behind the applications.





