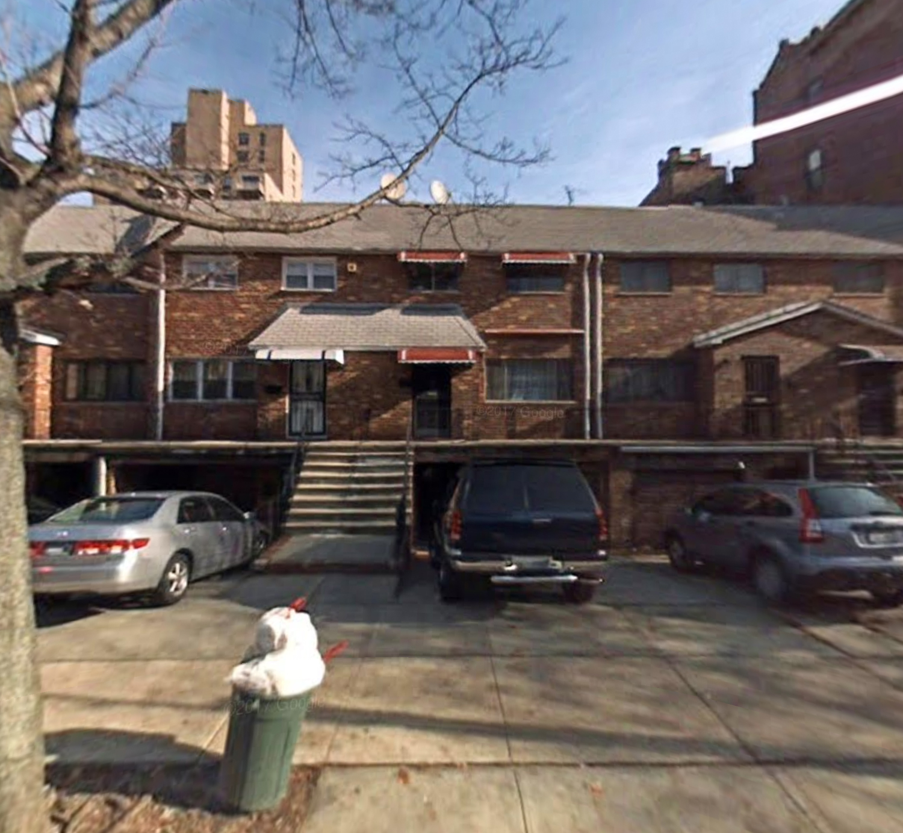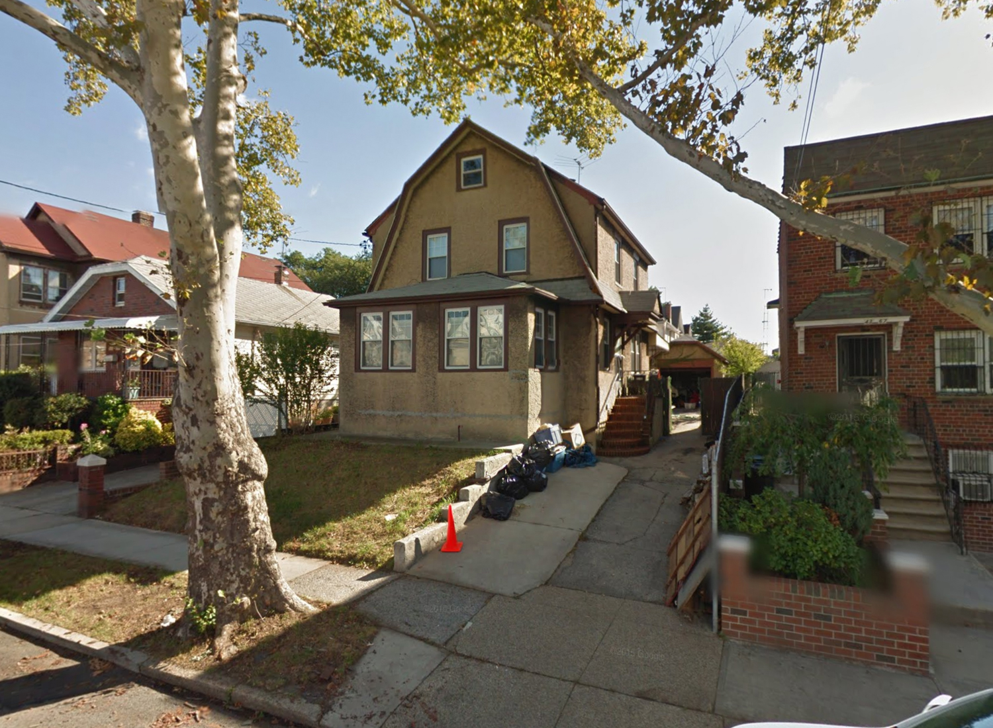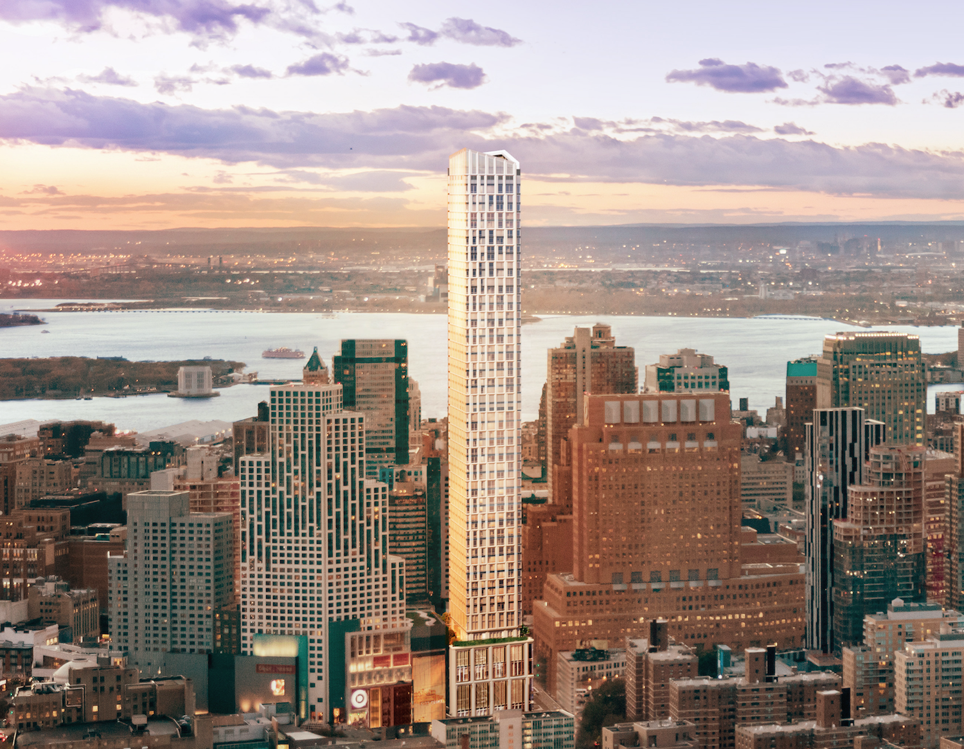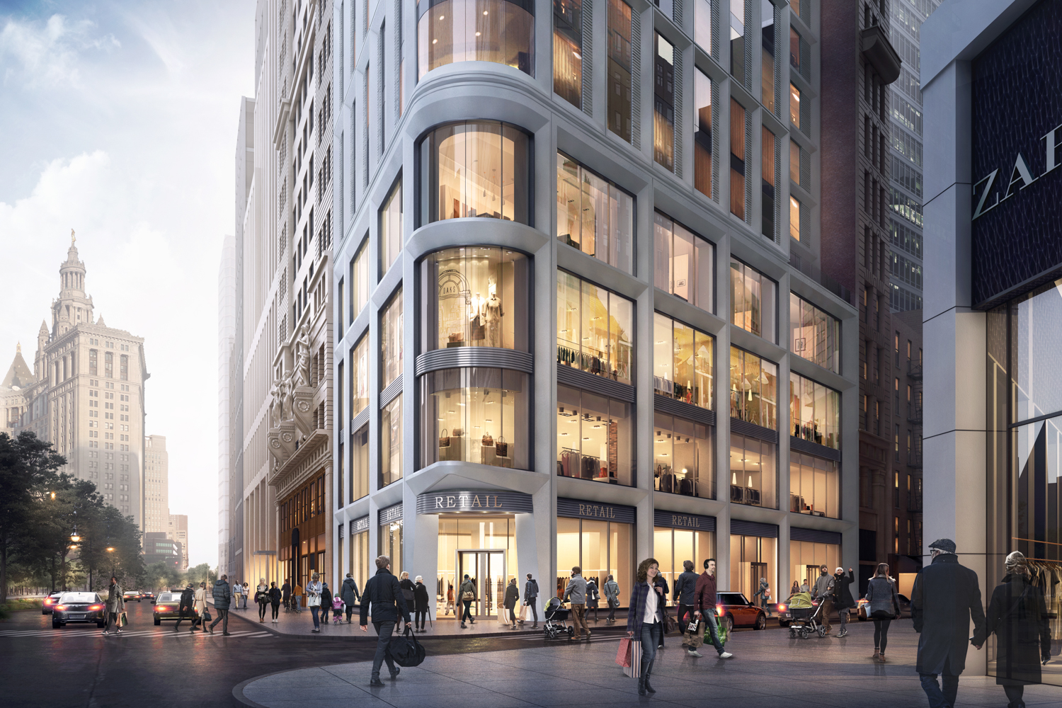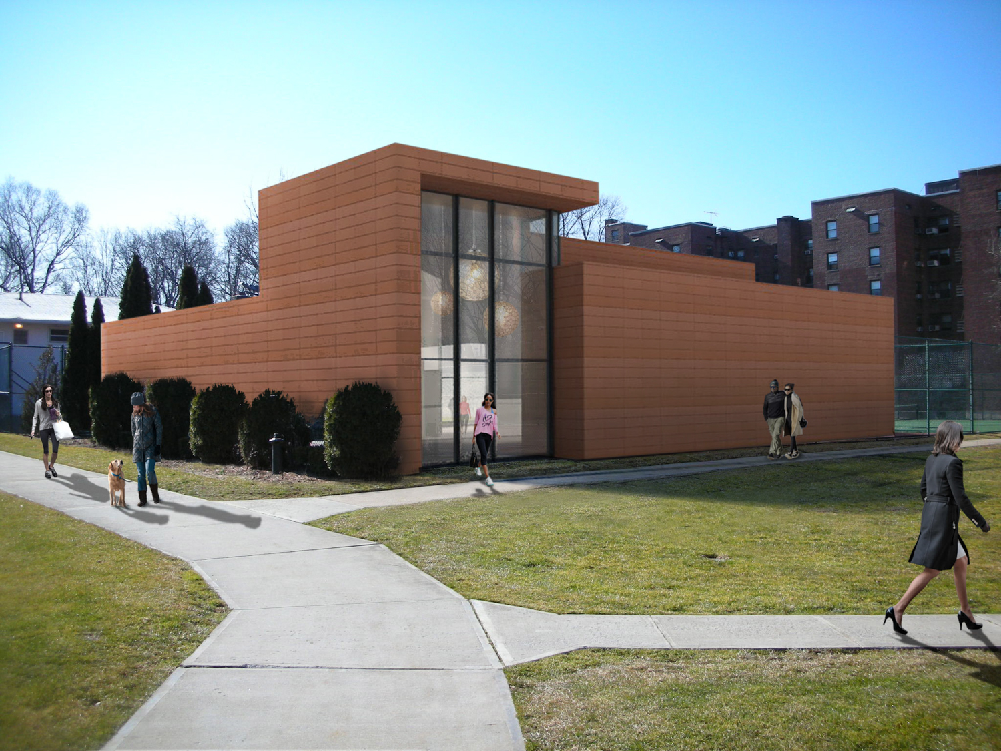Permits Filed for 83-05 116th Street, Kew Gardens, Queens
Permits have been filed for an eight-story residential building at 83-05 116th Street, in Kew Gardens, Queens. The site is just under a mile away from the Union Turnpike-Kew Gardens Subway Station, serviced by the E and F trains. The 121st Street Subway Station is also three-quarters of a mile away, serviced by the J and Z trains. The largely residential neighborhood is enriched by its proximity to Forest Park, spanning over 538 acres, 165 acres of which is occupied by trees and trails.

