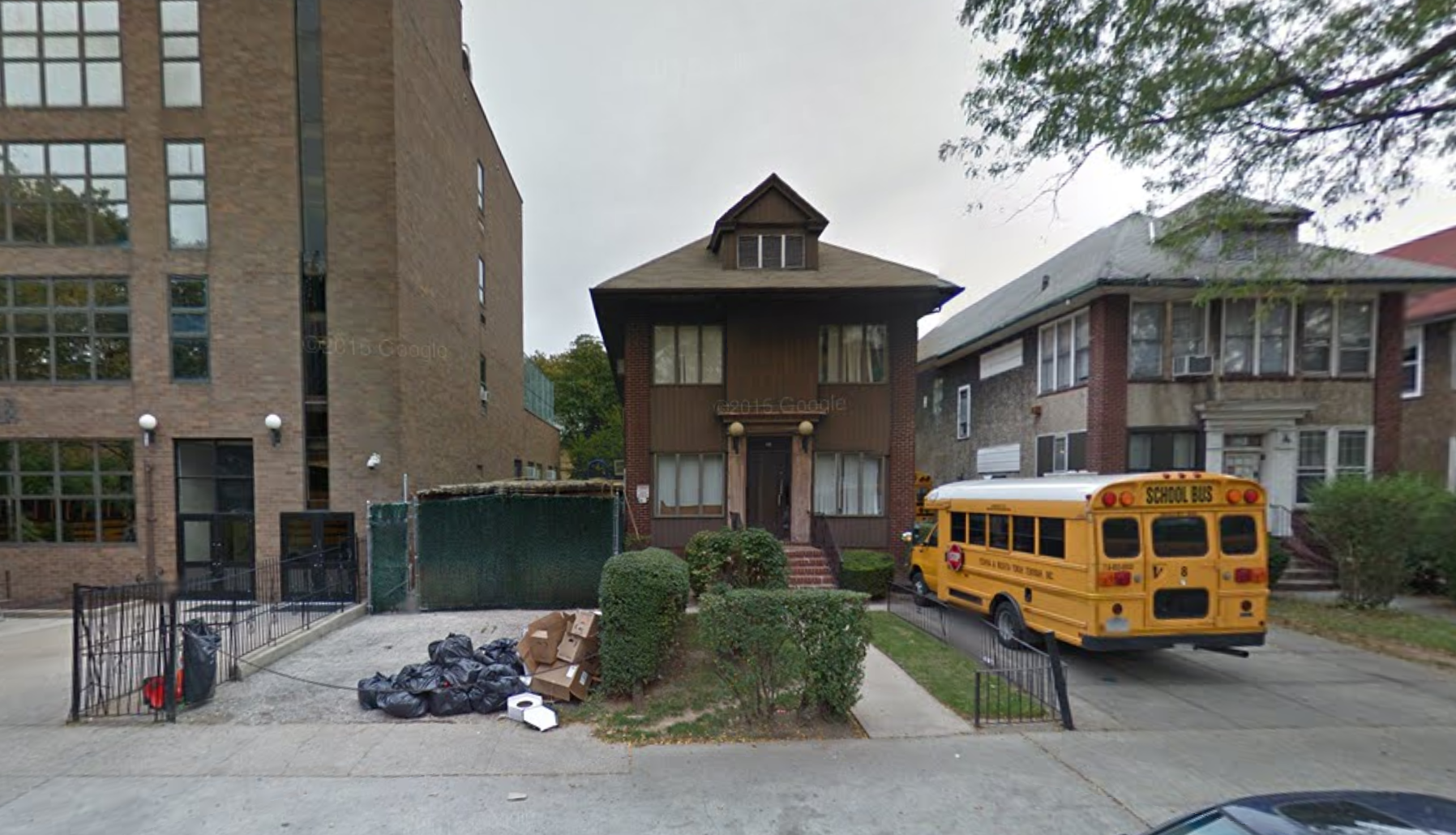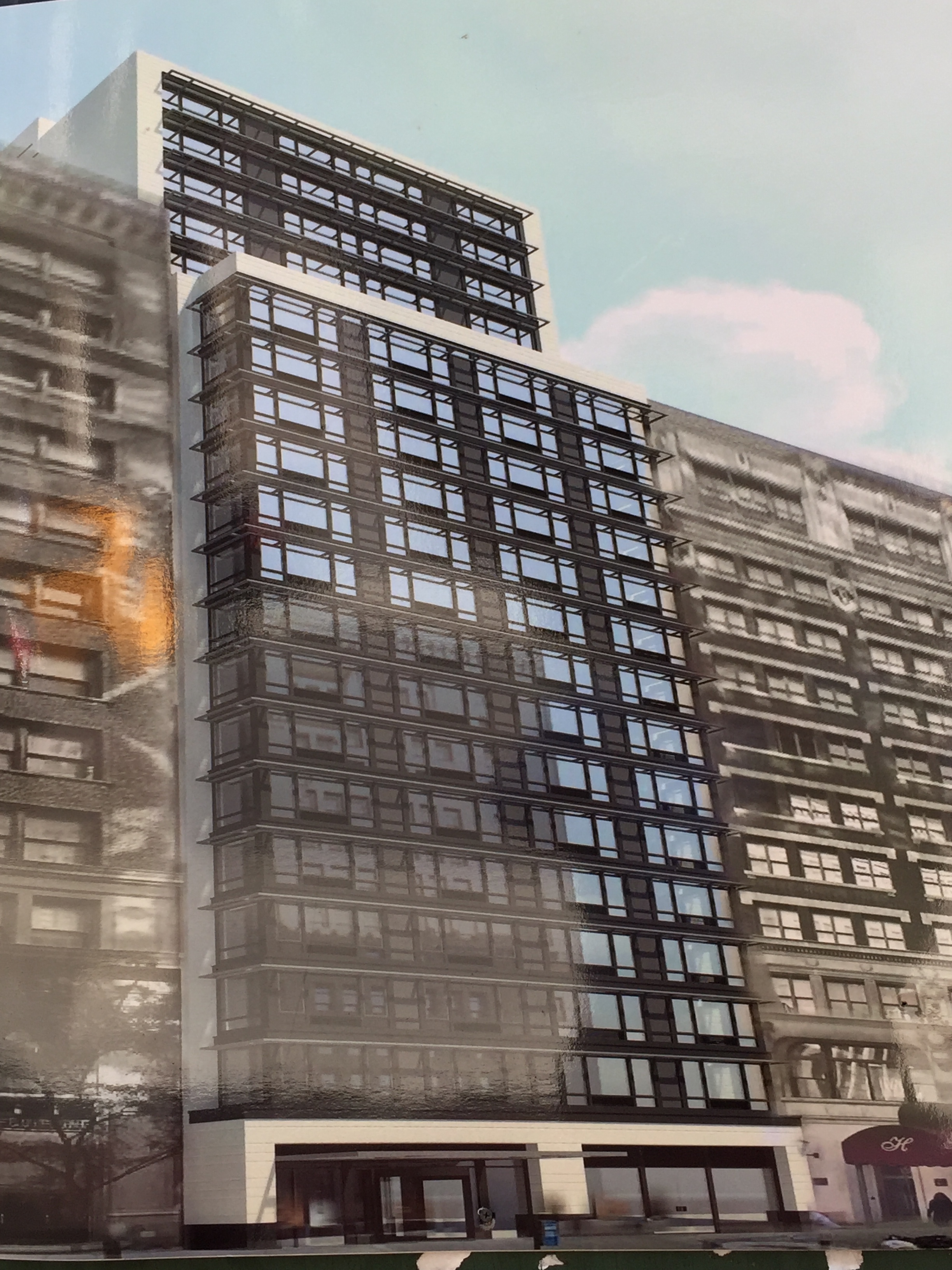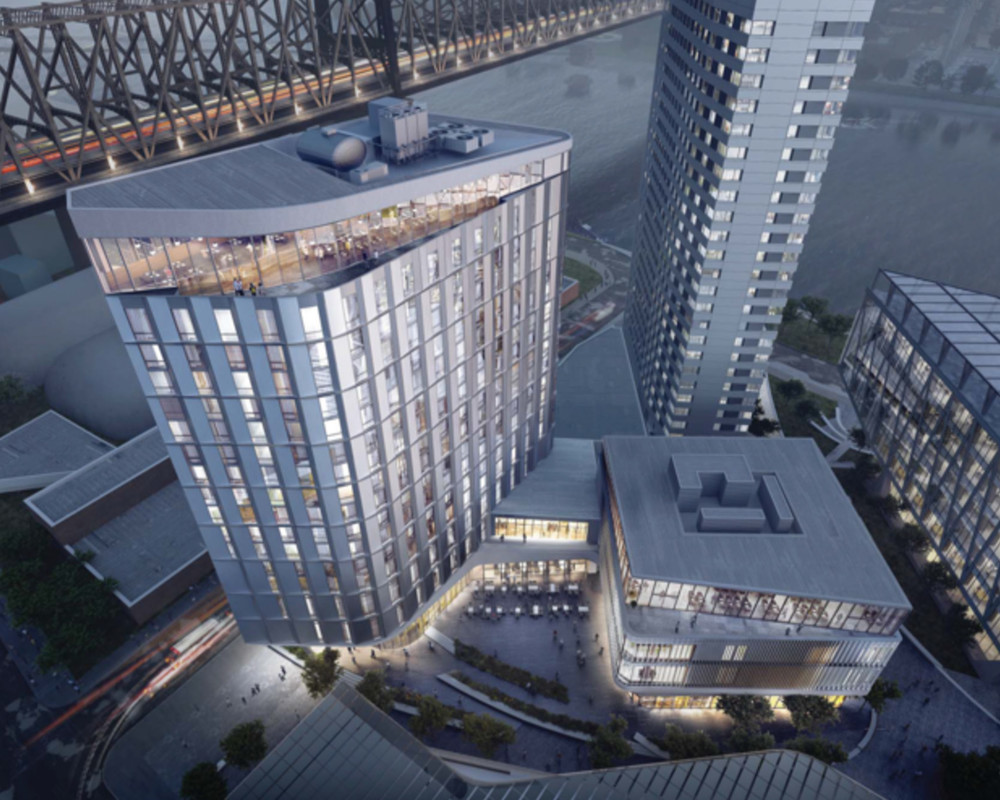Permits Filed: 567 Ocean Parkway, Kensington
Now that the 421-a tax exemption is back from the dead, development is cranking into motion again in the outer boroughs. Last week, plans were filed for an eight-story residential project at 567 Ocean Parkway, near the southern edge of Kensington in Brooklyn.





