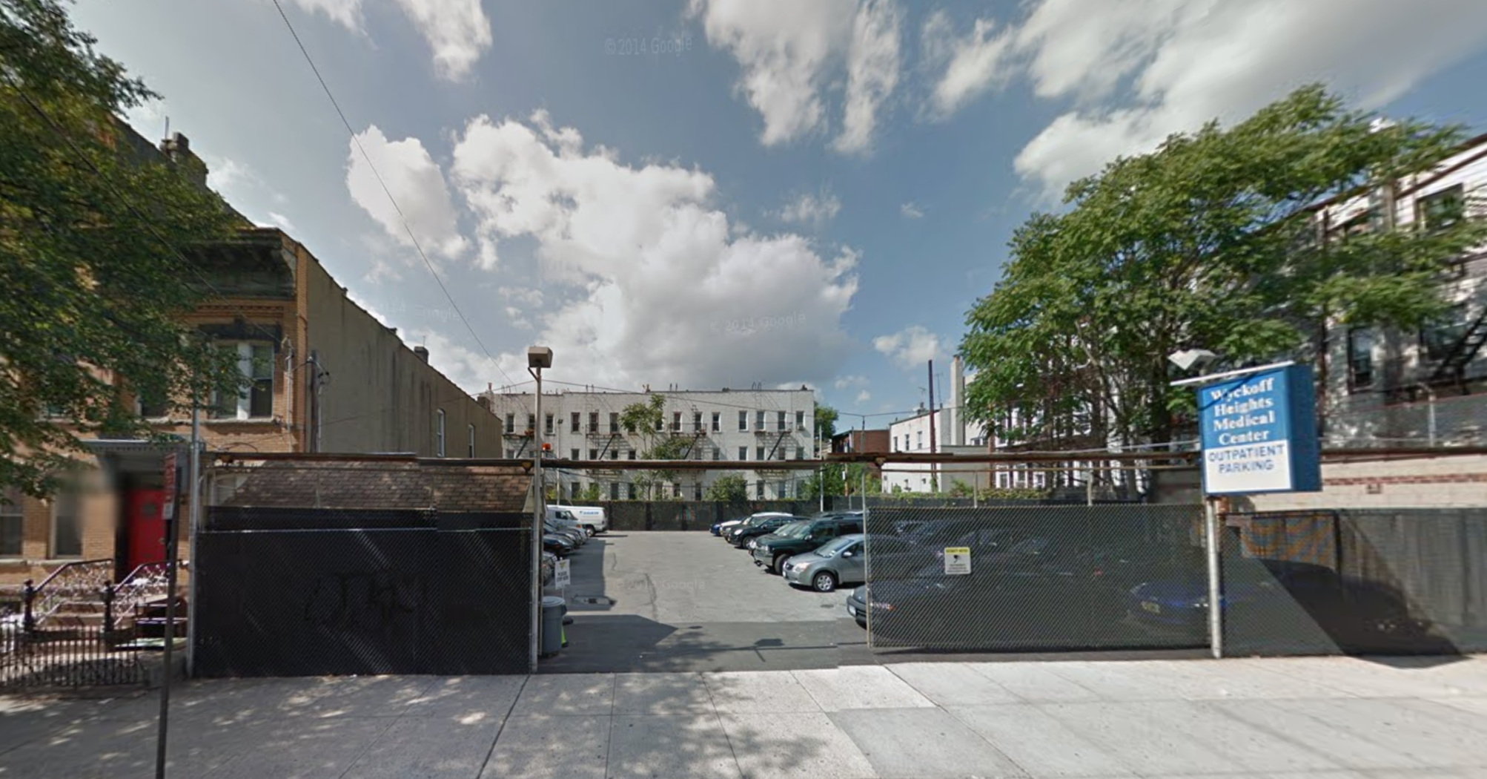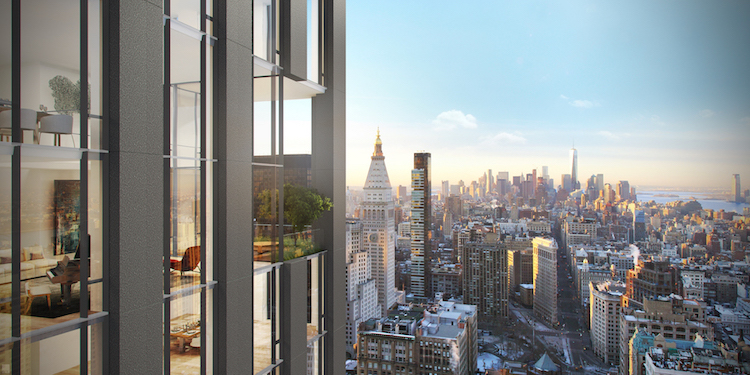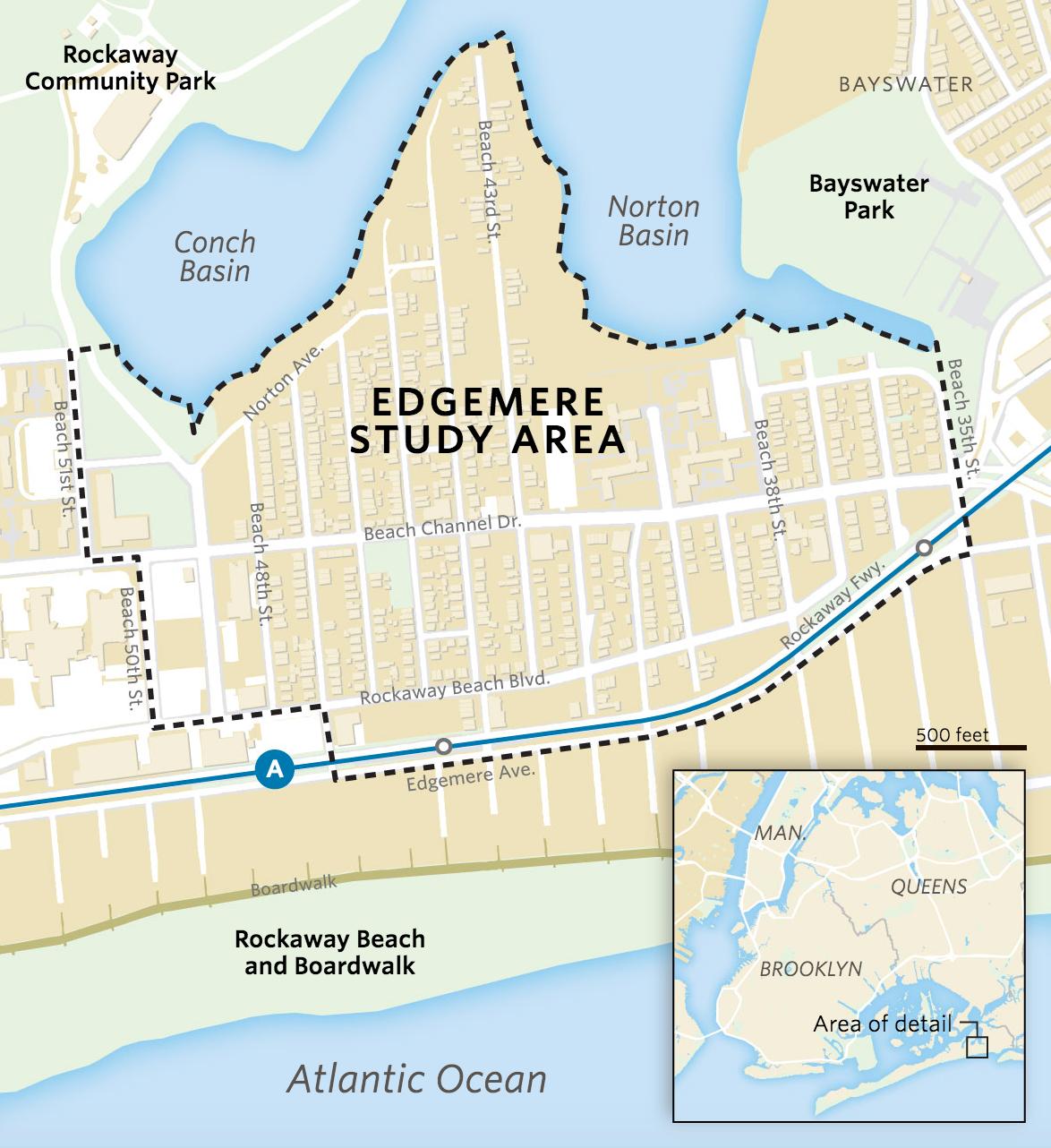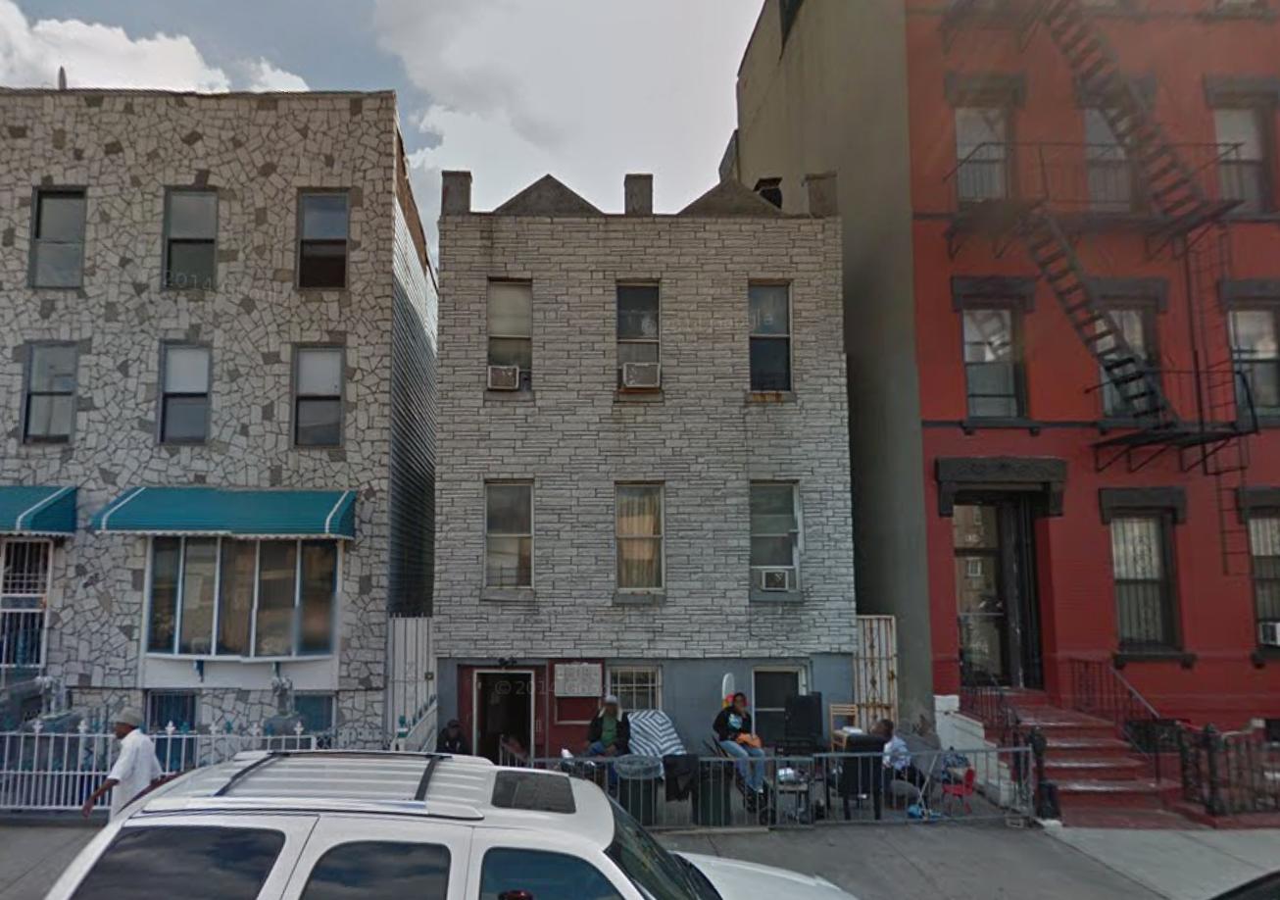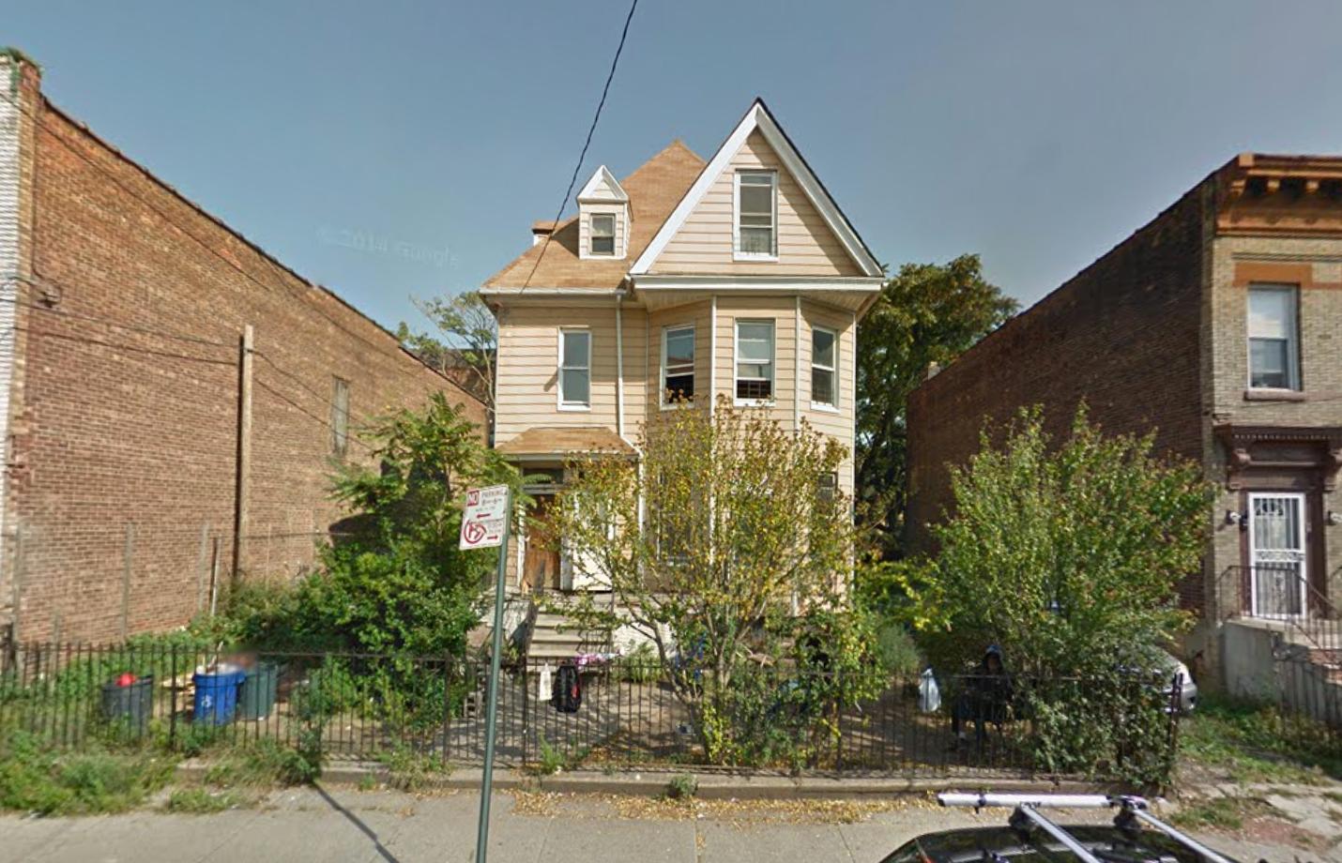In January, news broke that New York University’s Langone Medical Center signed a lease for 55,000 square feet on three floors of the planned 14-story, 100-unit mixed-use project at 175 Delancey Street – Site 6 of the Essex Crossing mega-development – located on the Lower East Side. Now, construction is ongoing on the ground-floor of the building, The Lo-Down reports. This portion of the development will measure 177,950 square feet and will feature 100 senior housing units. In addition to the medical center, the project’s four-story base will include 6,000 square feet of retail, a 13,000-square-foot senior center with a coffee shop, a 24,000-square-foot education facility, and a 4,000-square-foot outdoor garden. Dattner Architects is behind the design, and Delancy Street Associates (L+M Development Partners, Taconic Investment Partners, and BFC Partners) is developing. Completion is expected in 2017.

