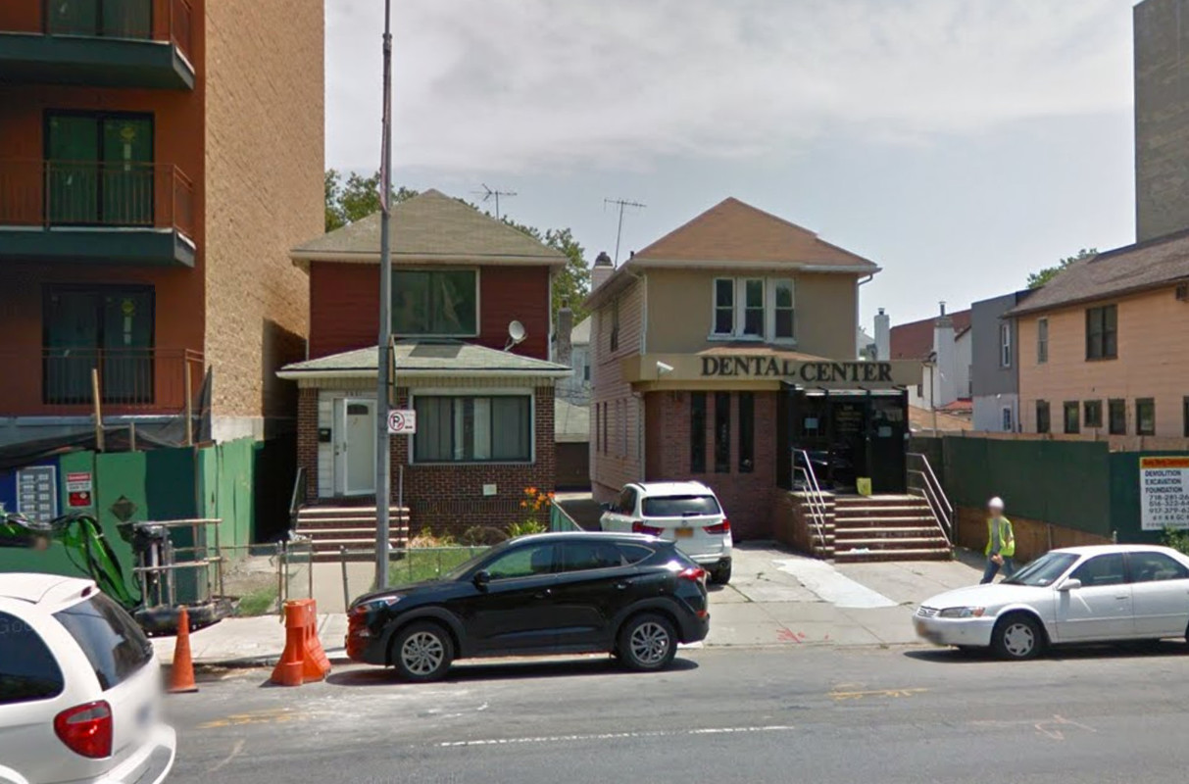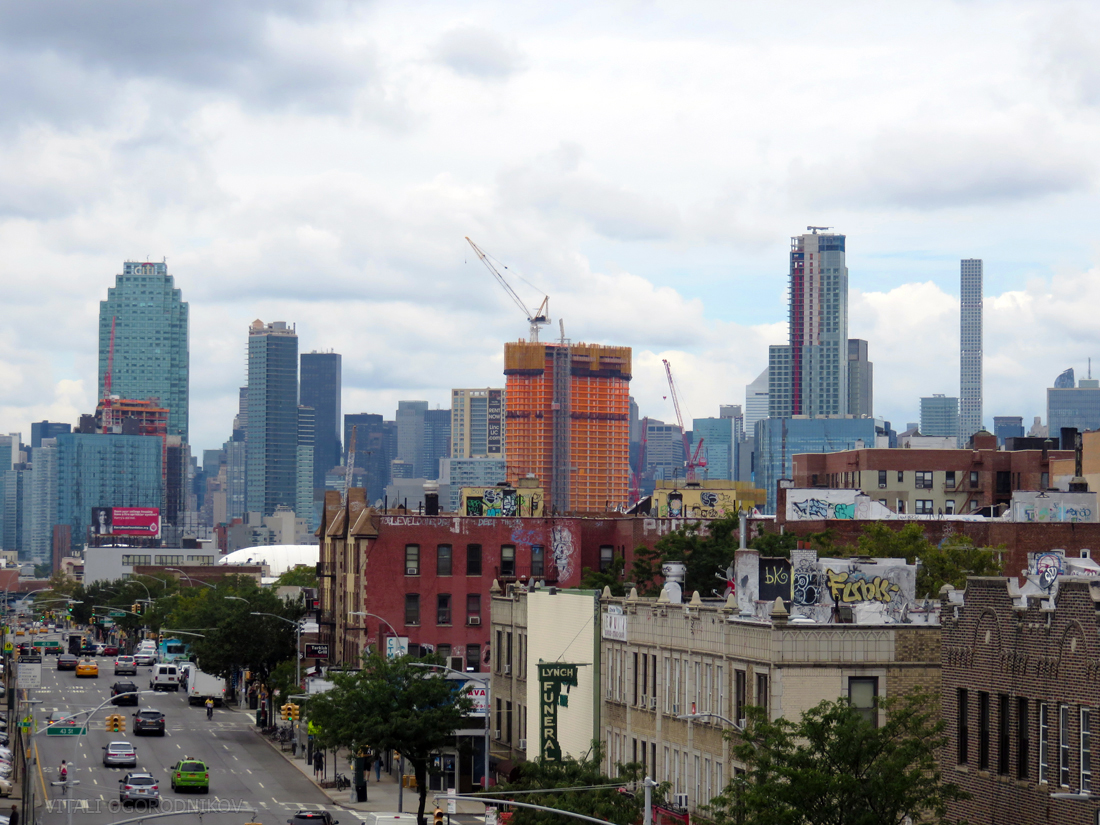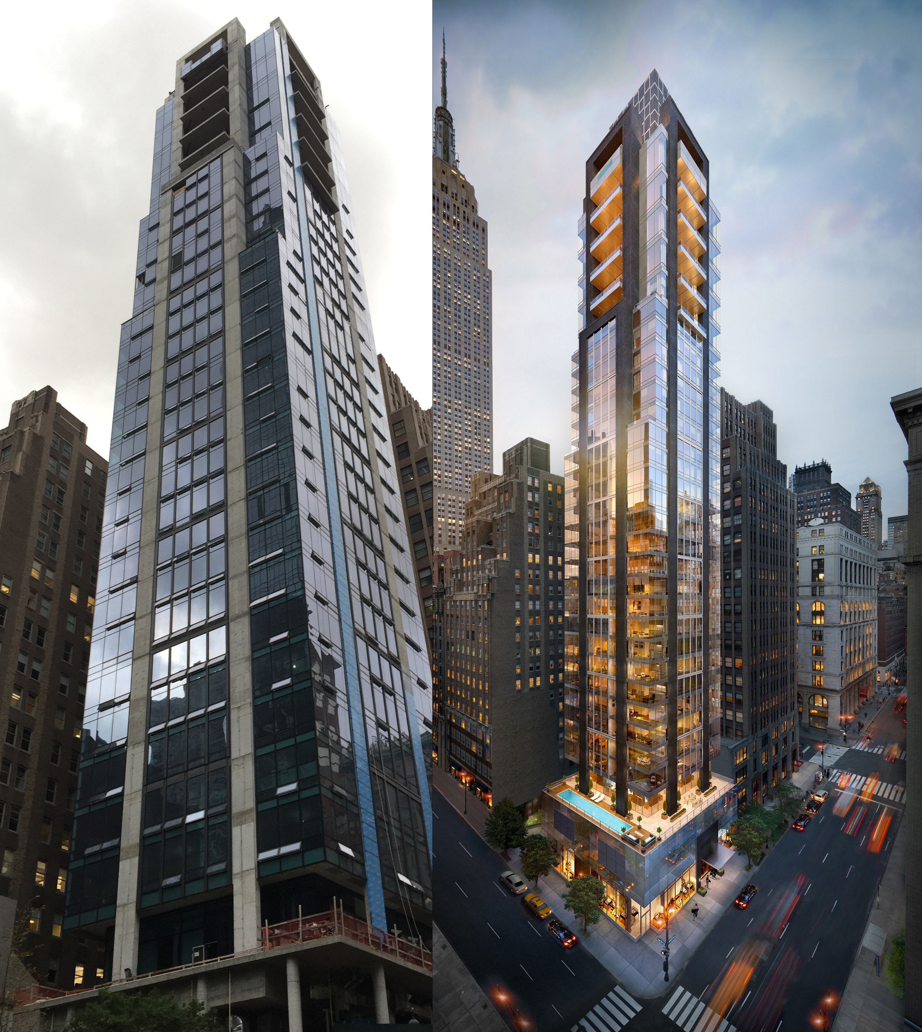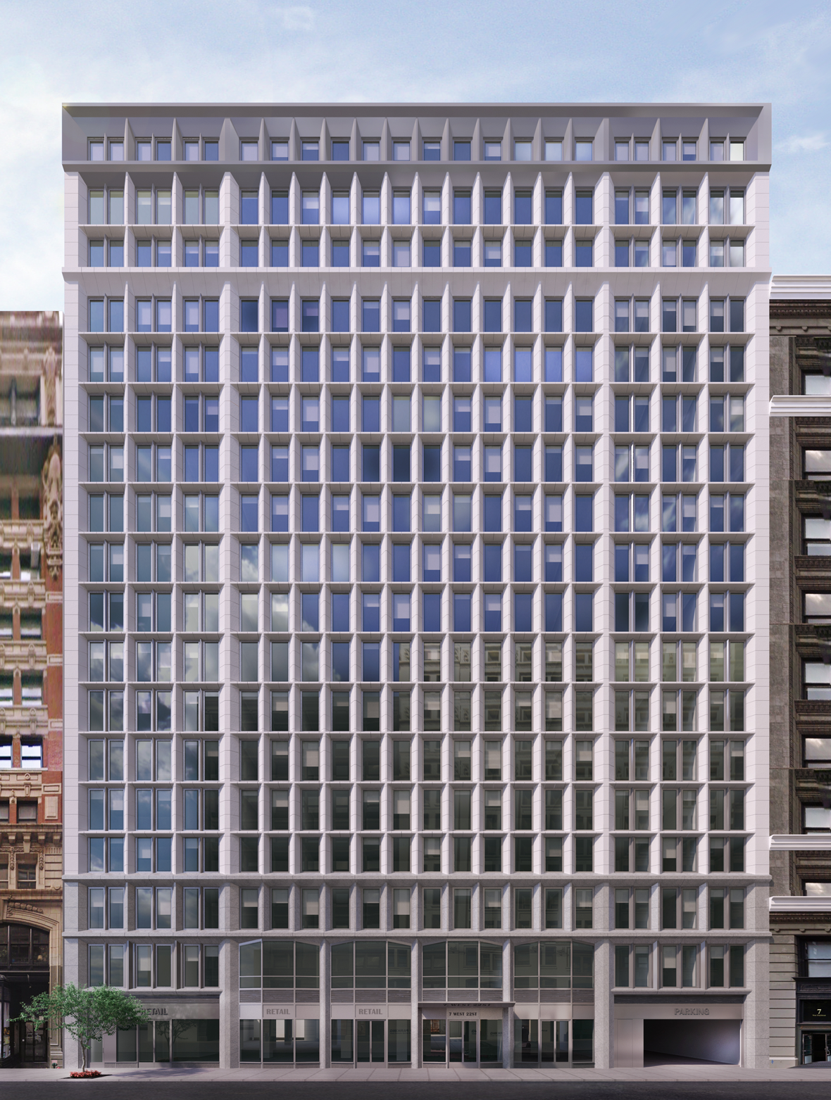Six-Story, 20-Unit Residential Building Filed at 2499 Ocean Avenue, Sheepshead Bay
An anonymous Bayside-based LLC has filed applications for a six-story, 20-unit residential building at 2499 Ocean Avenue, in Sheepshead Bay. The project will measure 16,267 square feet, which means its residential units should average 813 square feet apiece. Amenities are to include a recreation room, a 10-car garage, bike storage, laundry facilities, and private residential storage space. It’s unclear if the apartments will be rentals or condominiums. Maspeth-based Angelo Ng & Anthony Ng Architects Studio is the architect of record. The 50-foot-wide, 5,500-square-foot assemblage, at 2497-2499 Ocean Avenue, is currently occupied by two single-family houses. Demolition permits were filed in June. The Avenue U stop on the Q train is six blocks away.





