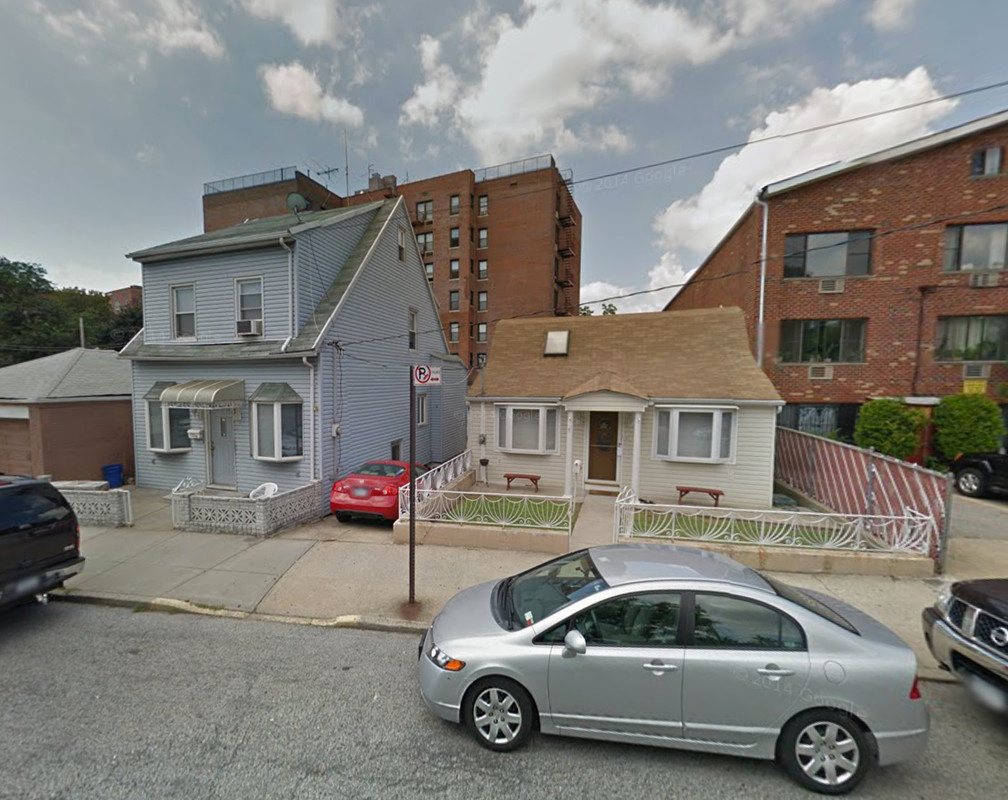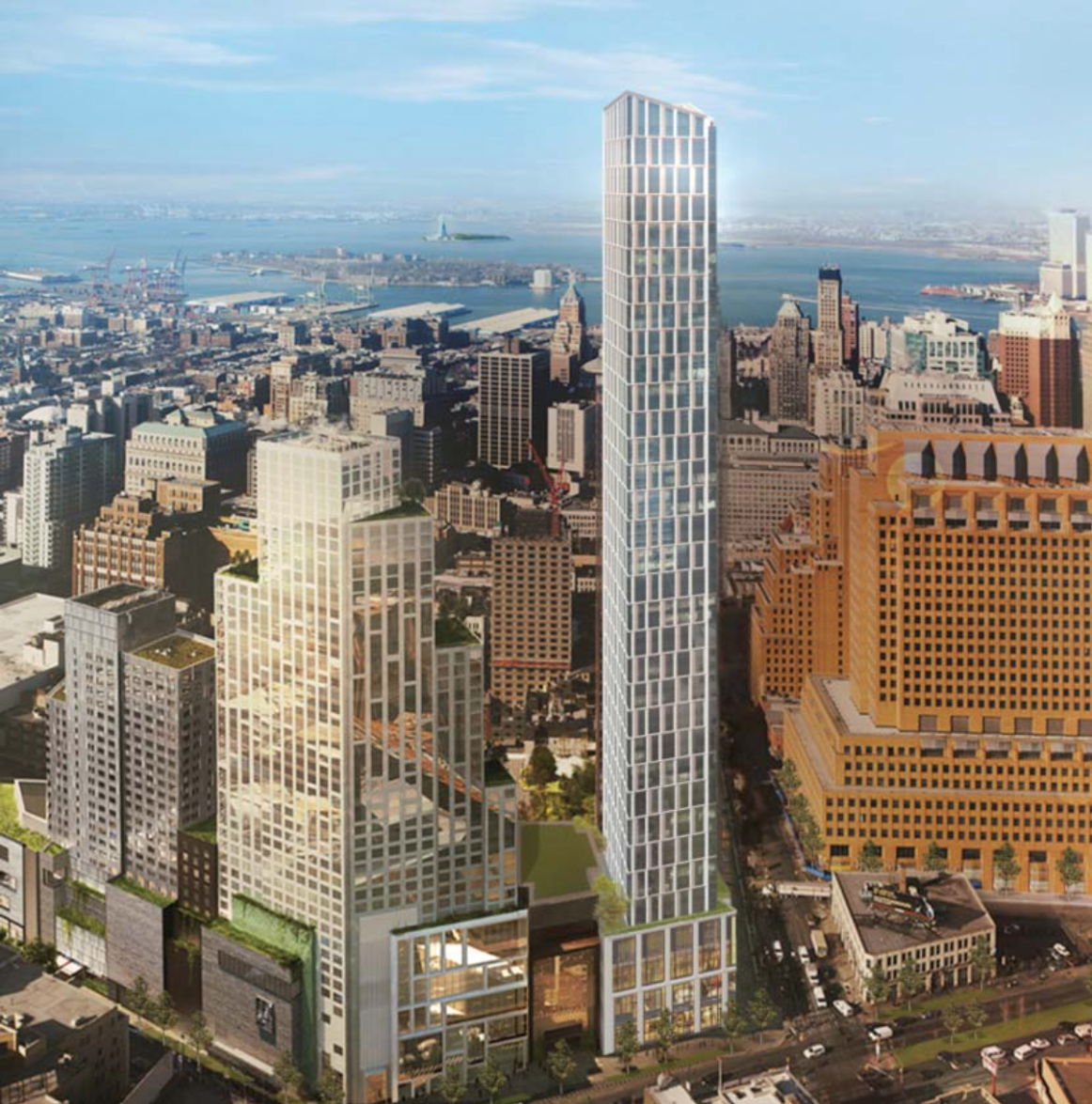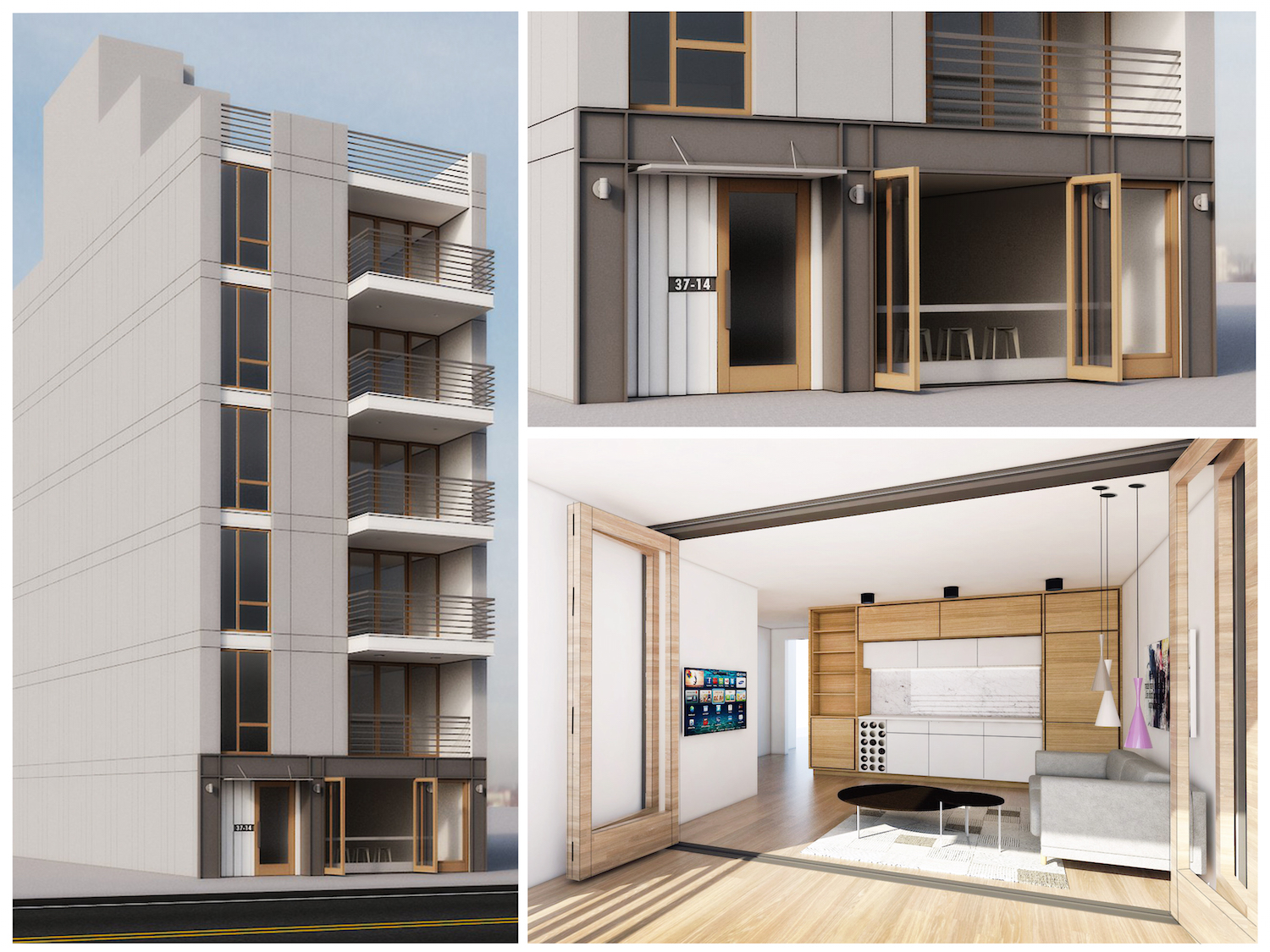Four-Story, 10,115-Square-Foot Medical Office Building Coming to 1210 Sheepshead Bay Road, Sheepshead Bay
Queens-based Rayham Realty has filed applications for a four-story, 10,115-square-foot medical office building at 1210 Sheepshead Bay Road, in Sheepshead Bay. The medical office space will be located across the cellar through fourth floors. A 14-car parking garage will be located on parts of the cellar and ground levels. Brooklyn-based Mozer Architect Design is the architect of record. The 5,369-square-foot assemblage is occupied by a pair of single-family houses. Demolition permits for the two houses were filed in December and January, respectively.





