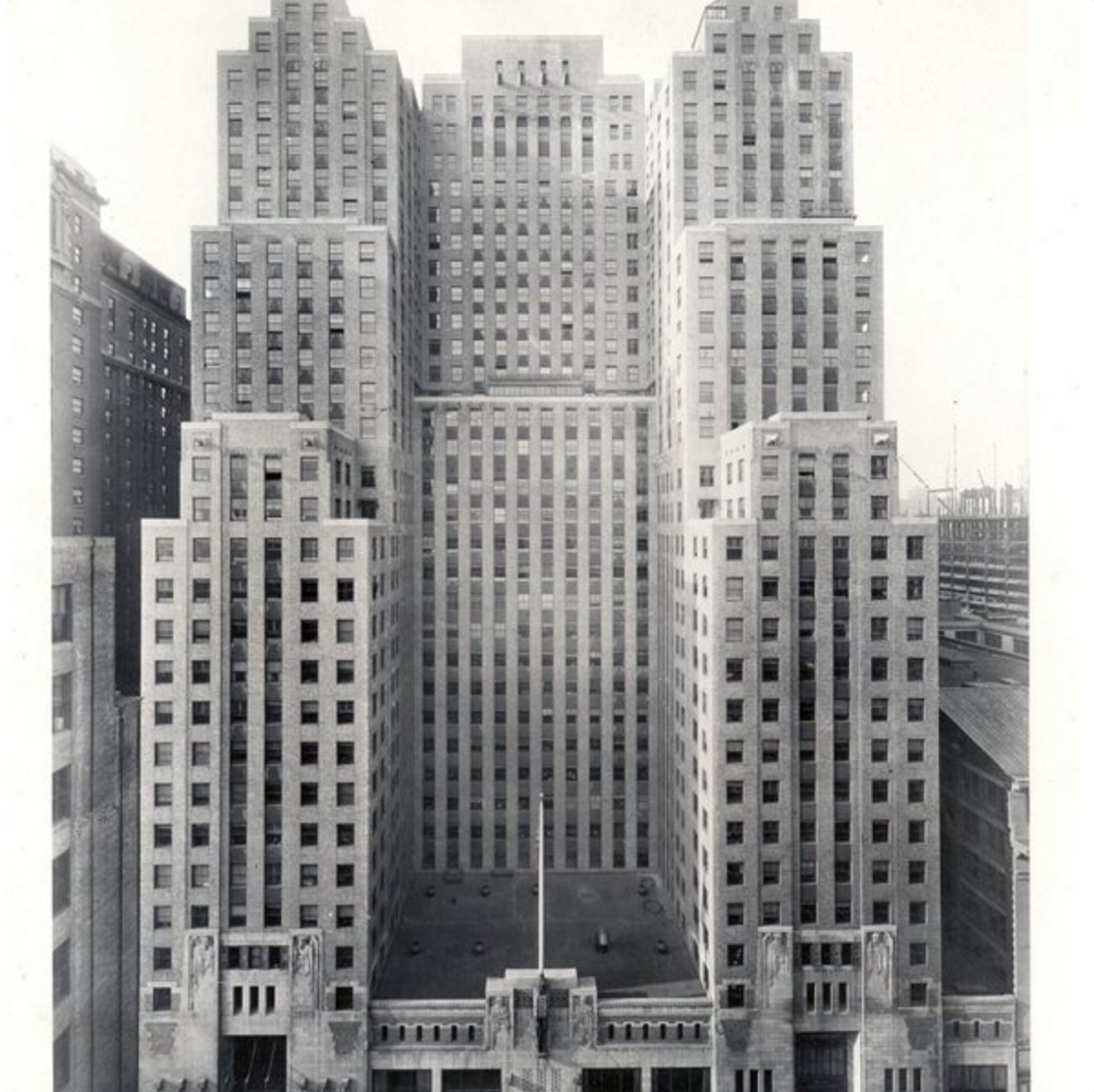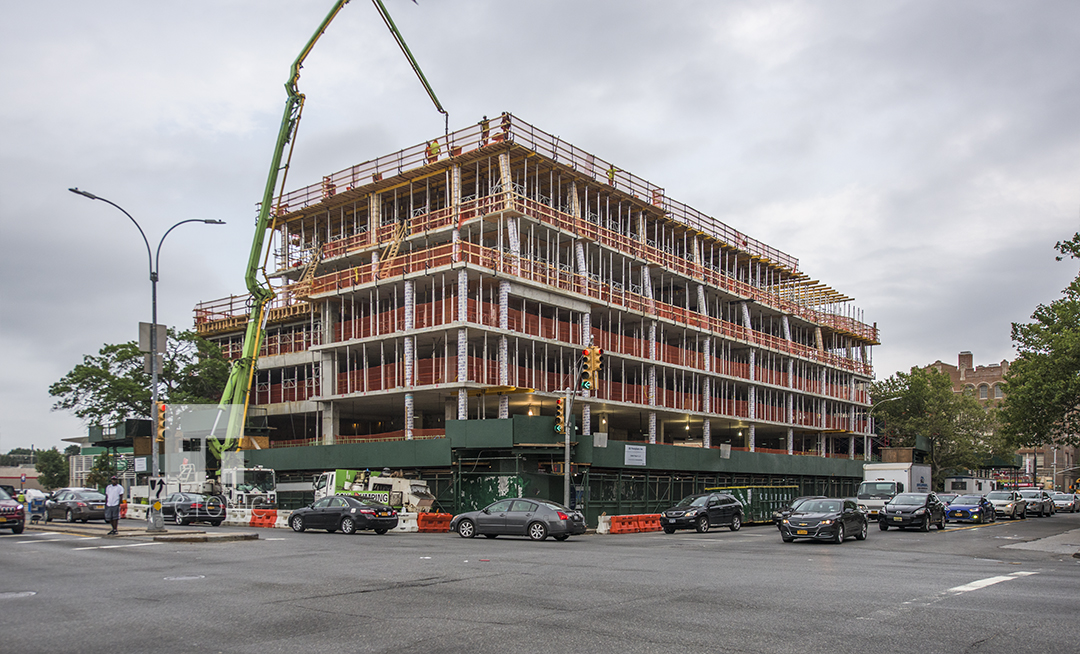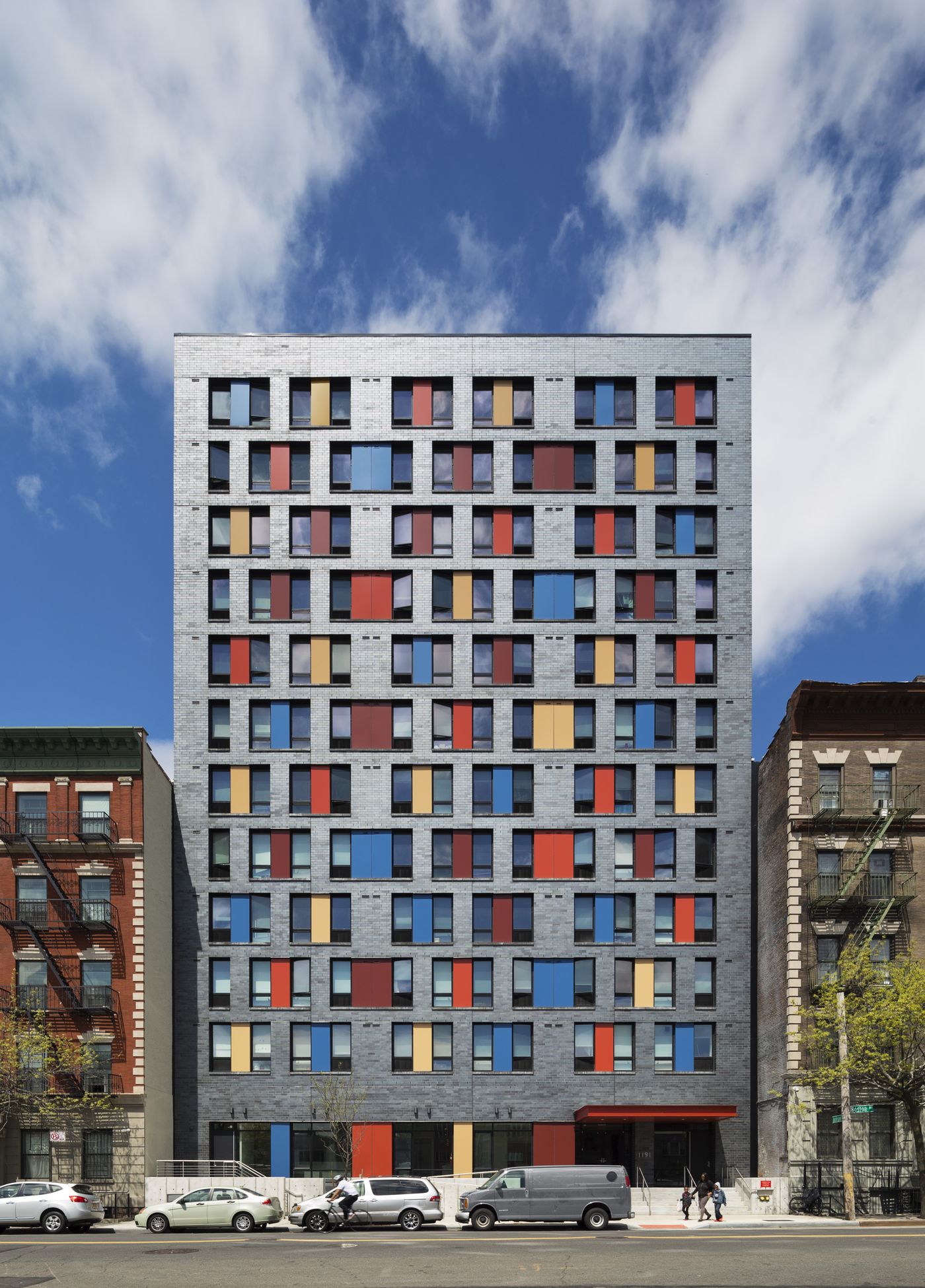Property Markets Group is in contract to purchase the vacant 166,000-square-foot property at 455-459 Smith Street, in Gowanus, for roughly $50 million, DNAinfo reported. The site – bound by Huntington Street to the south, Smith Street to the west, Fifth Street to the north, and the Gowanus Canal to the east – is zoned for manufacturing. It can support 332,000 square feet of commercial development as-of-right in the form of offices, hotels, retail, and manufacturing/industrial space. The eventual new owner is mulling the idea of building a mixed-use development with a hotel, offices, and retail space, although development plans are in very early stages. The site, once home the Citizens Manufactured Gas Plant, is currently undergoing a remediation headed by National Grid. The plant’s last warehouse structure was demolished years ago. The Smith-Ninth Streets stop on the F and G trains is located a block to the south.





