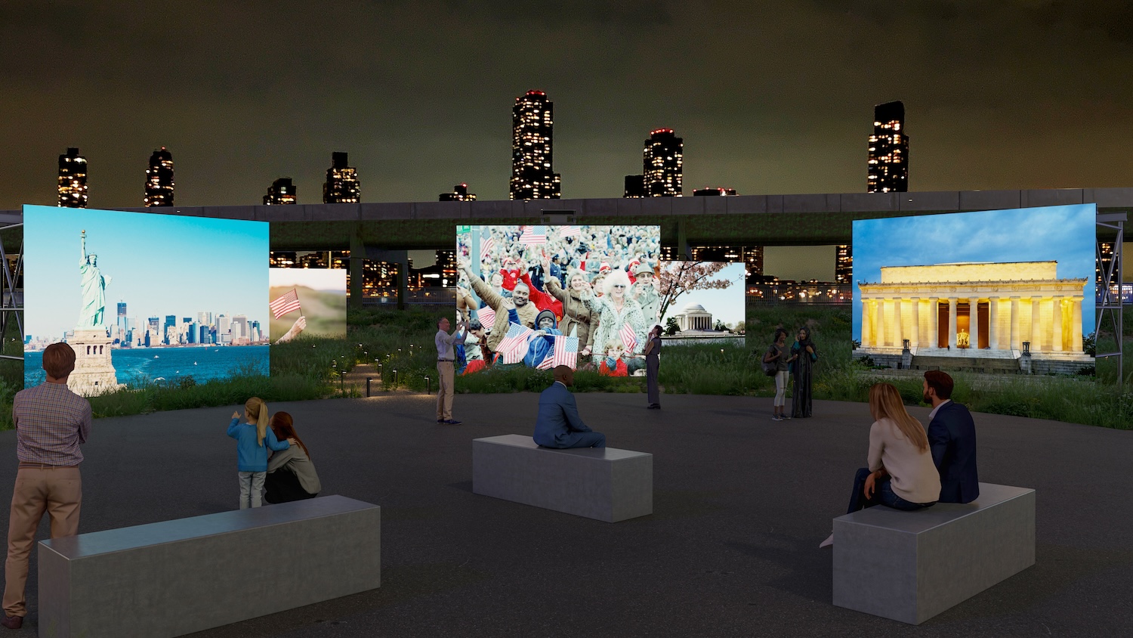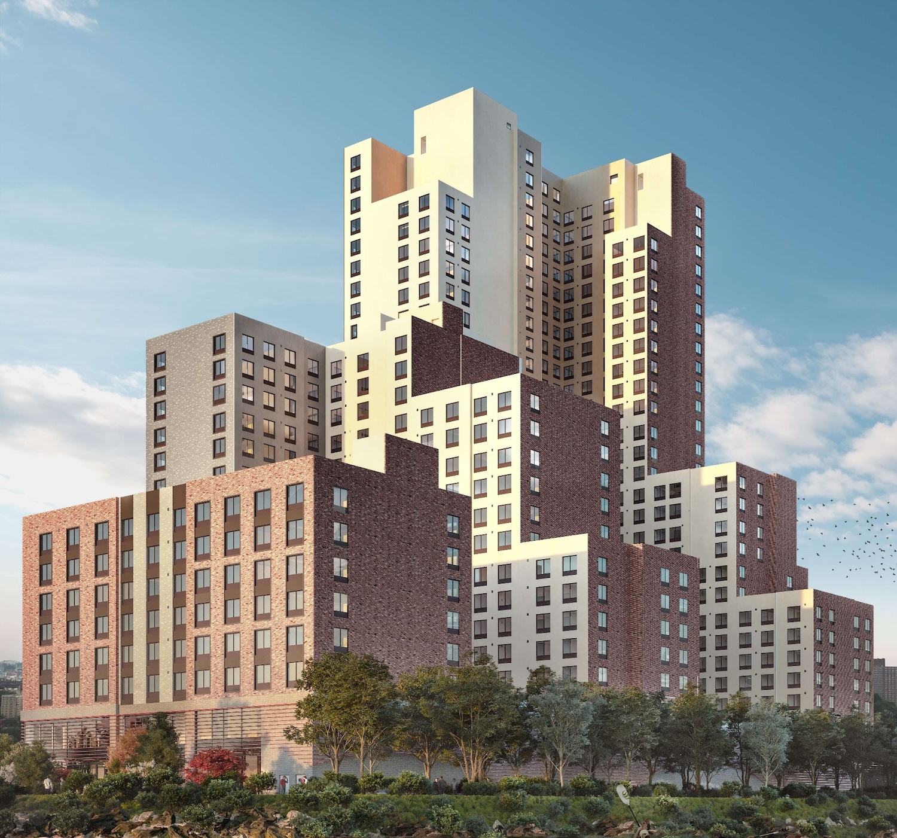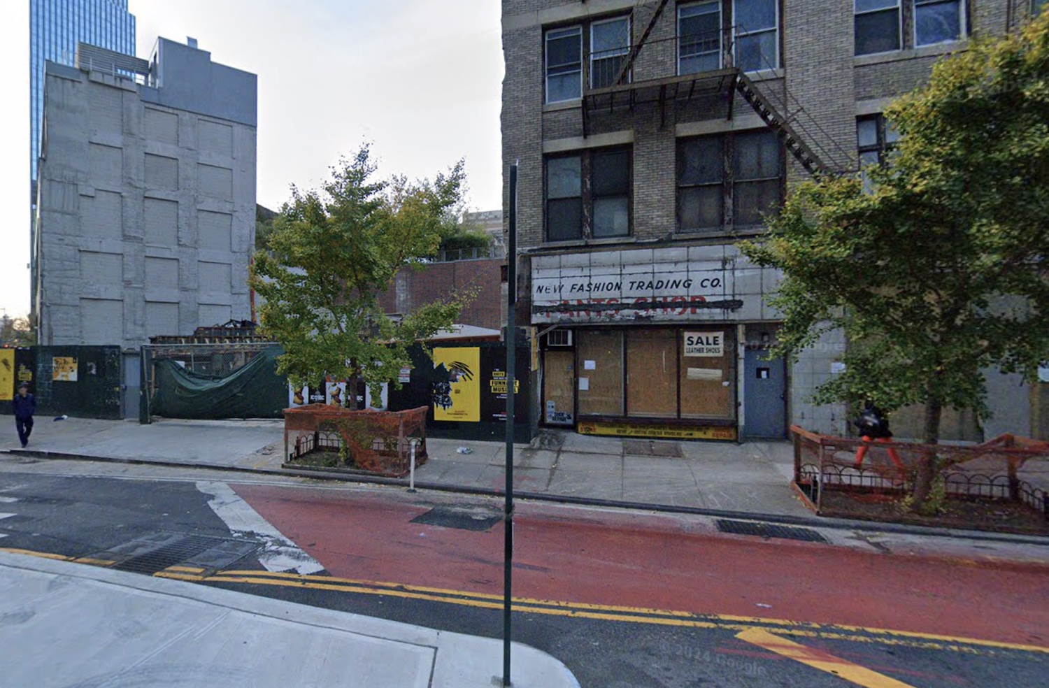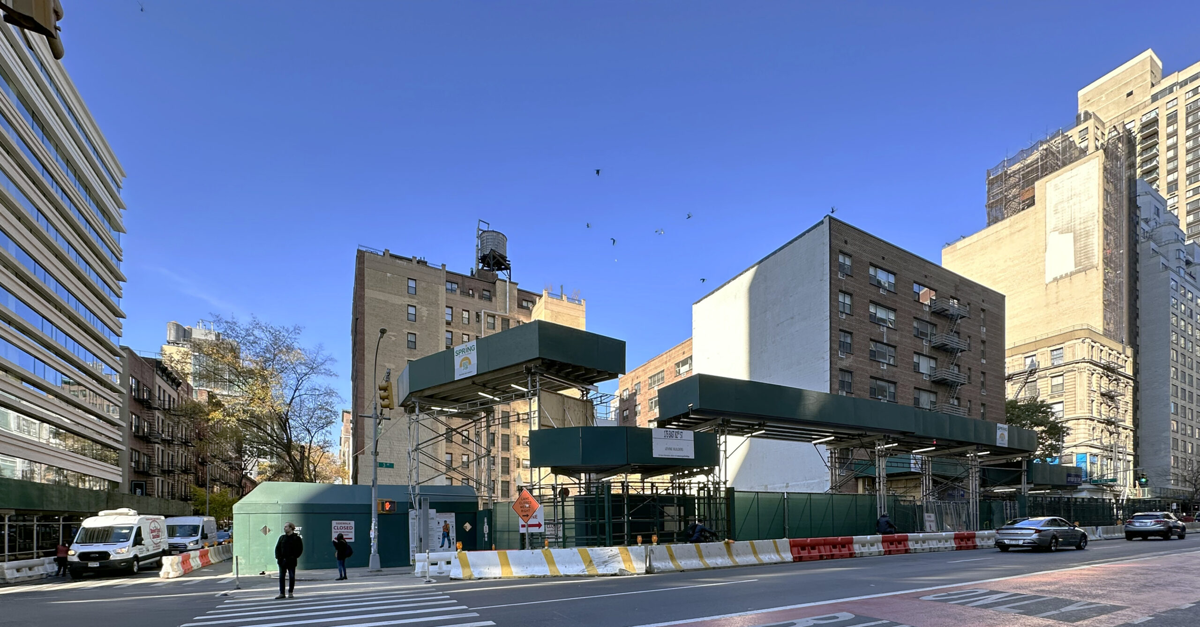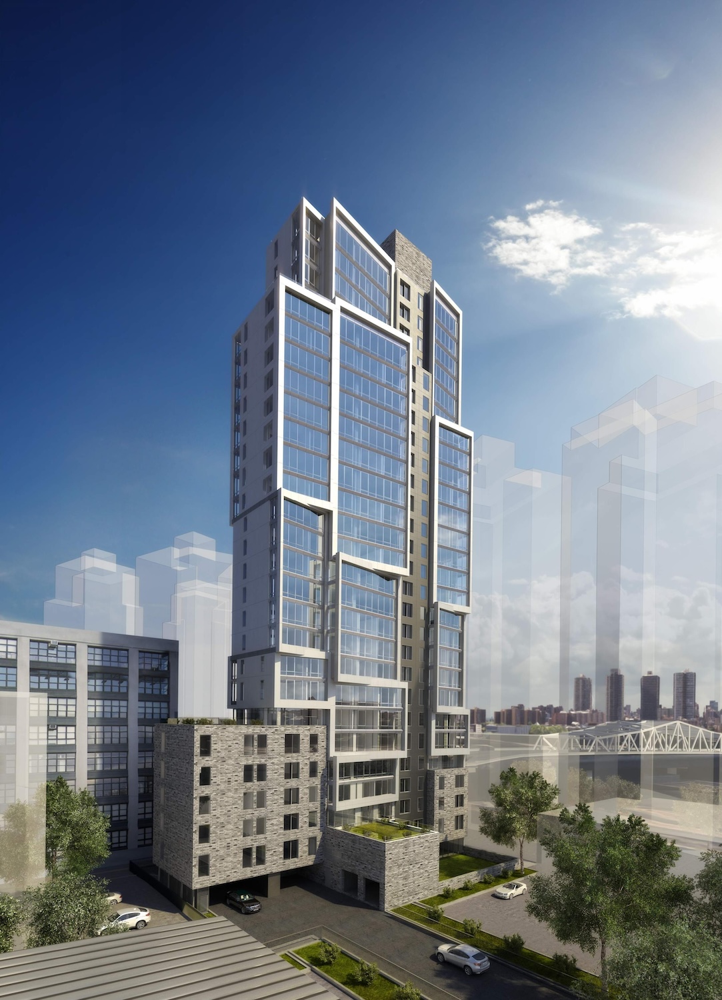New Immersive Art Installation Announced for Freedom Plaza In Midtown East, Manhattan
An immersive public art installation, Path of Liberty: That Which Unites US, is coming to Freedom Plaza in Midtown East, Manhattan. Slated to open in spring 2025, the exhibition will span six acres from 38th to 41st Street on First Avenue, and is made possible by the Soloviev Foundation. It was designed by multi-specialty creative studio C&G Partners, with direction from award-winning filmmaker Daniella Vale.

