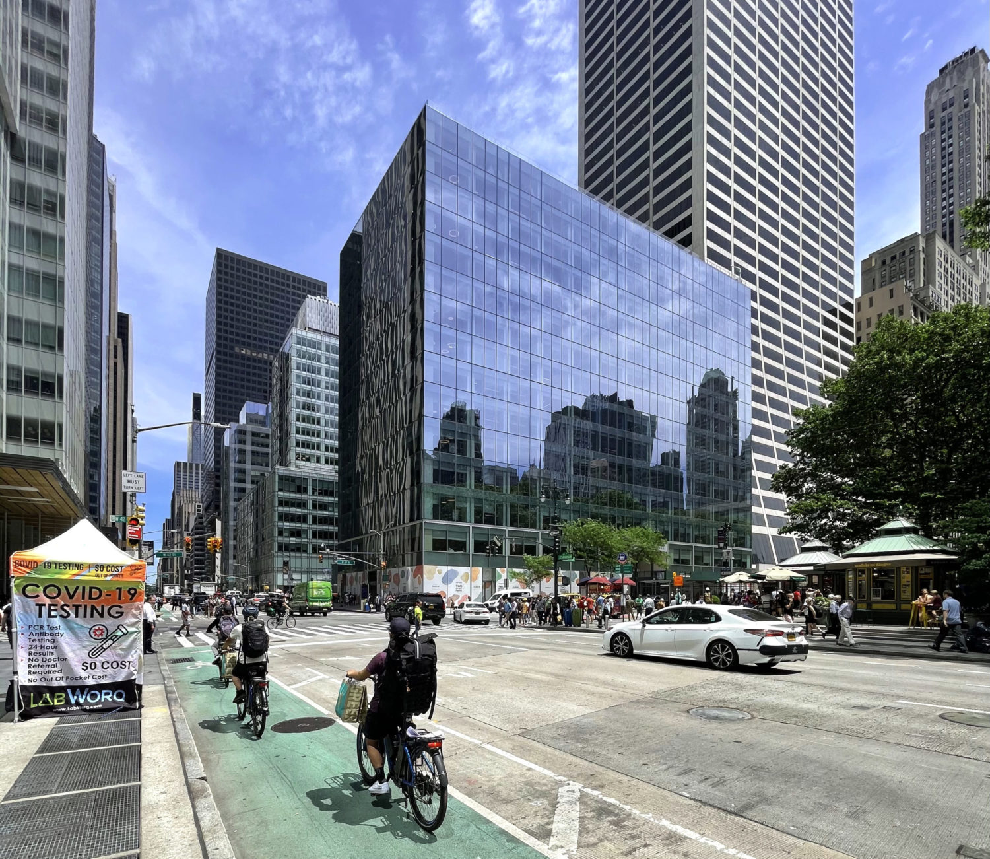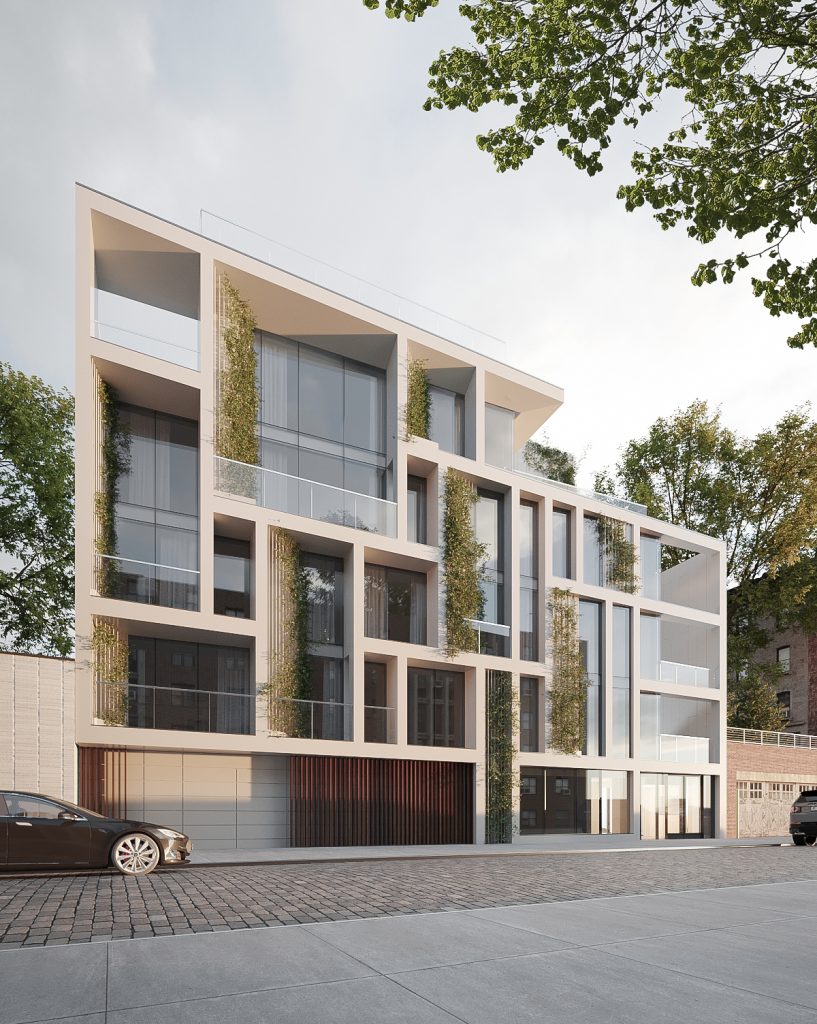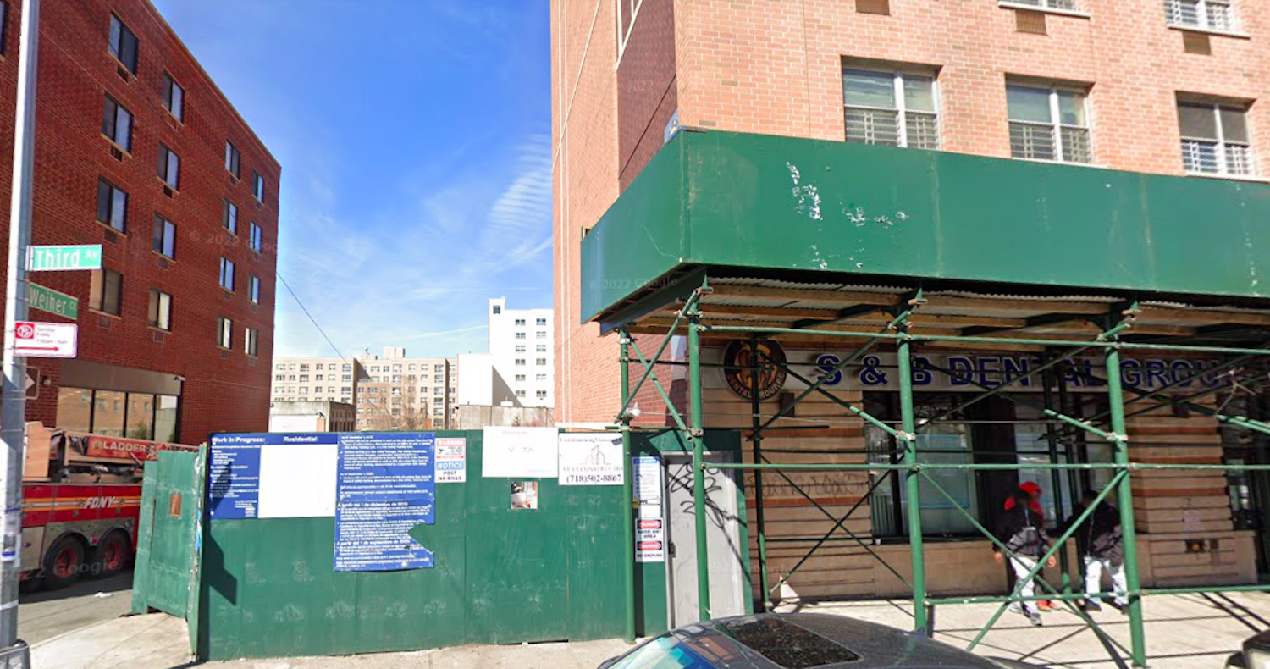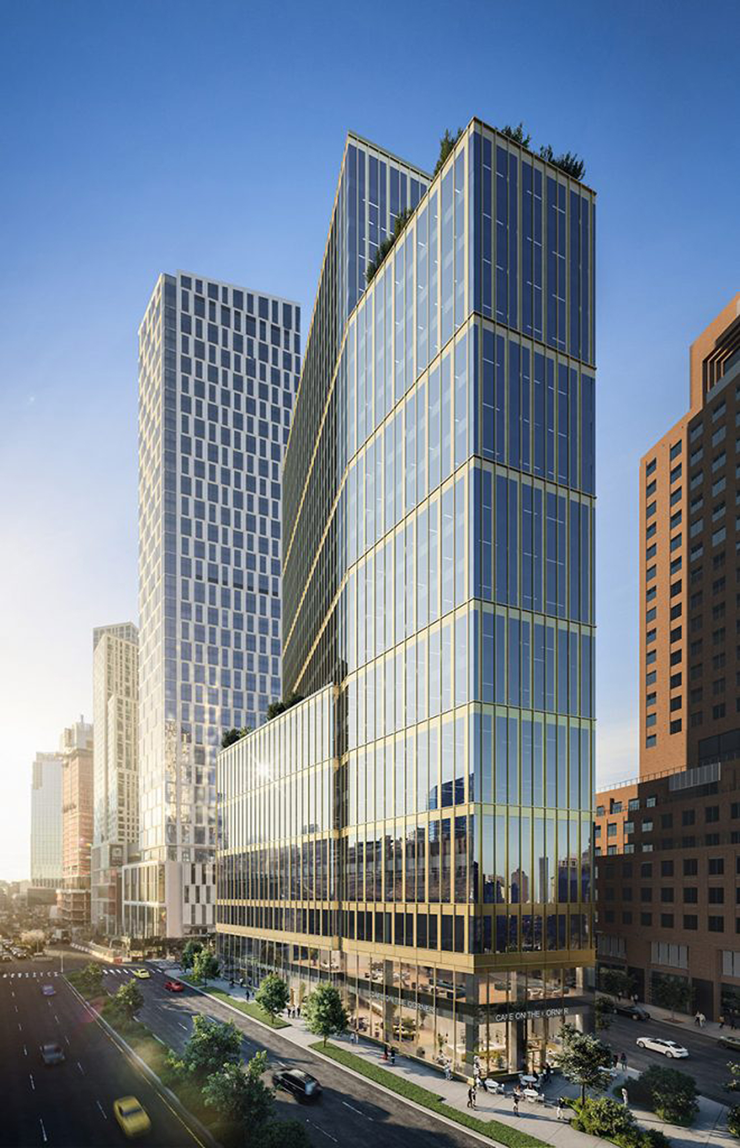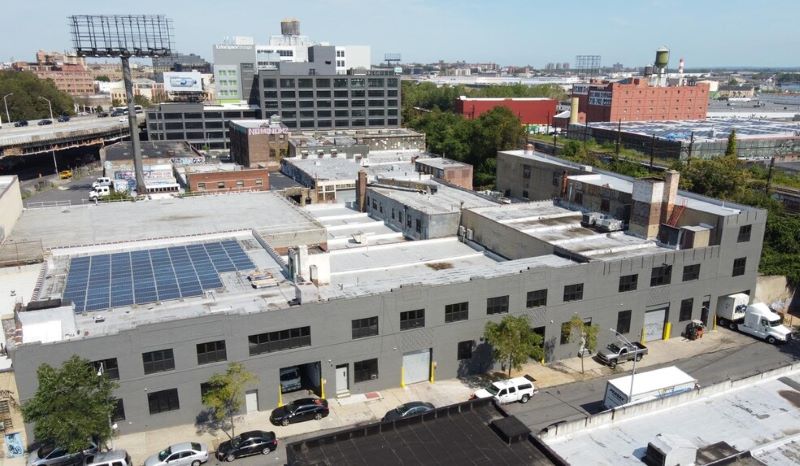2 Bryant Park’s Renovation Nears Completion in Midtown, Manhattan
Work is wrapping up on Two Bryant Park, a 15-story commercial building at 1100 Avenue of the Americas in Midtown, Manhattan. Designed by MdeAS Architects and developed by Brookfield Properties in [partnership with The Swig Company, the project involves the replacement of the dark mid-century façade with a modern glass curtain wall, renovation of the building’s 386,190 square feet of interiors, and a revamped public plaza. AECOM Tishman is the general contractor for the property, which is located on Sixth Avenue between West 42nd and 43rd Streets, directly across from Bryant Park.

