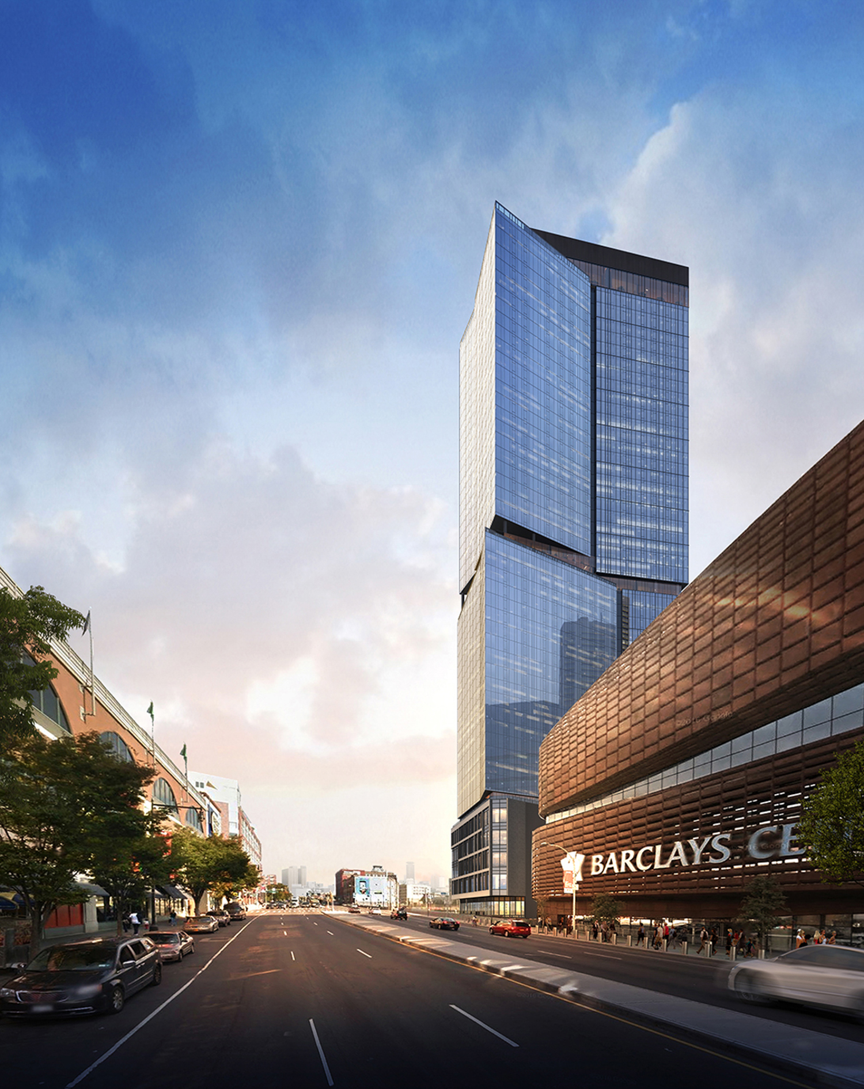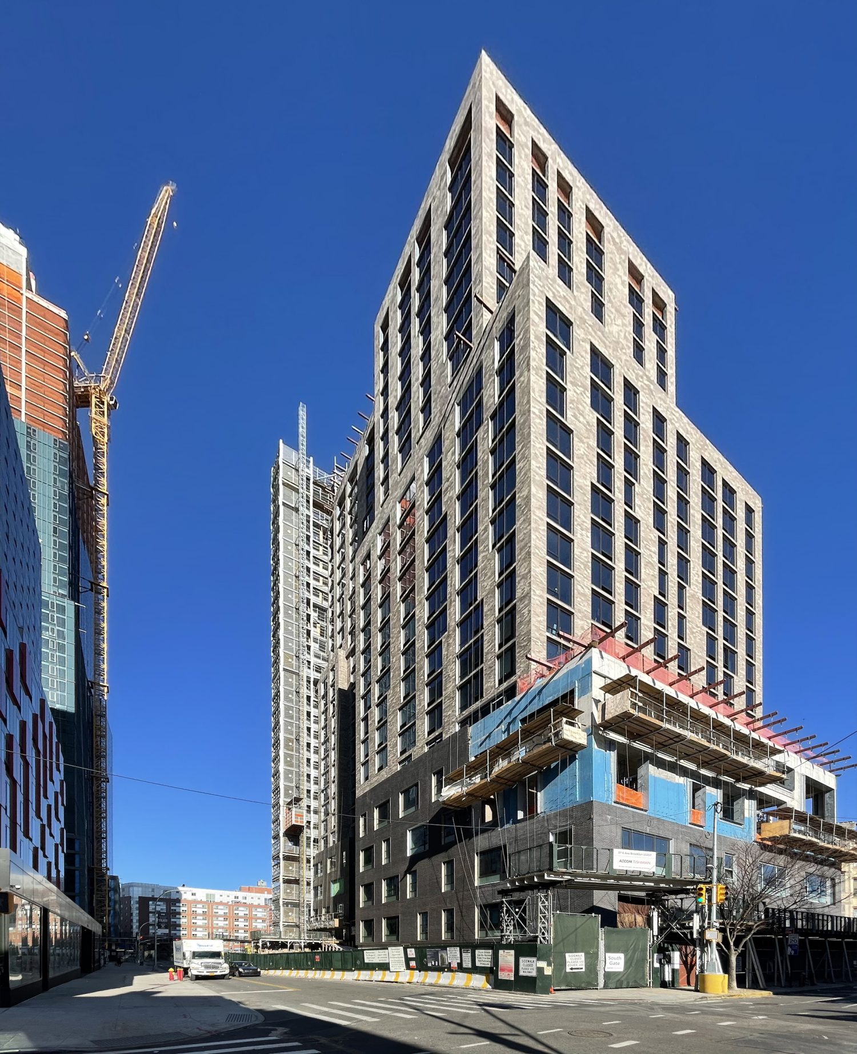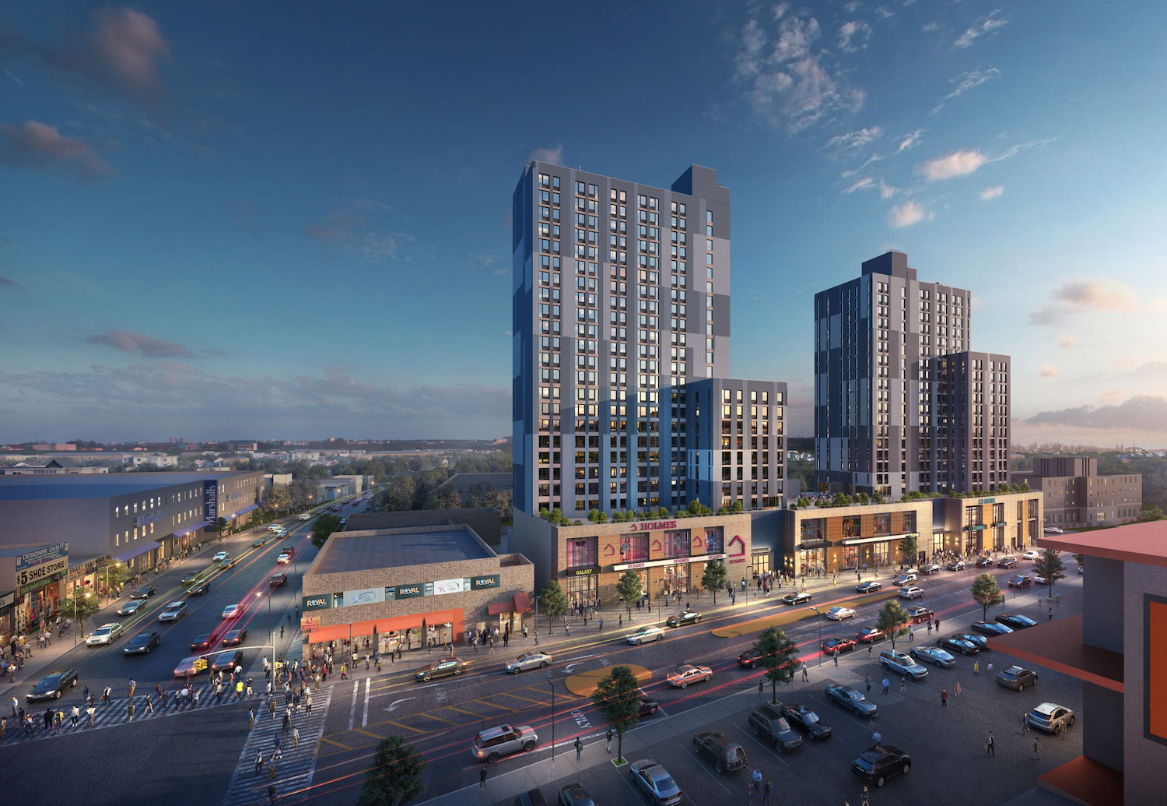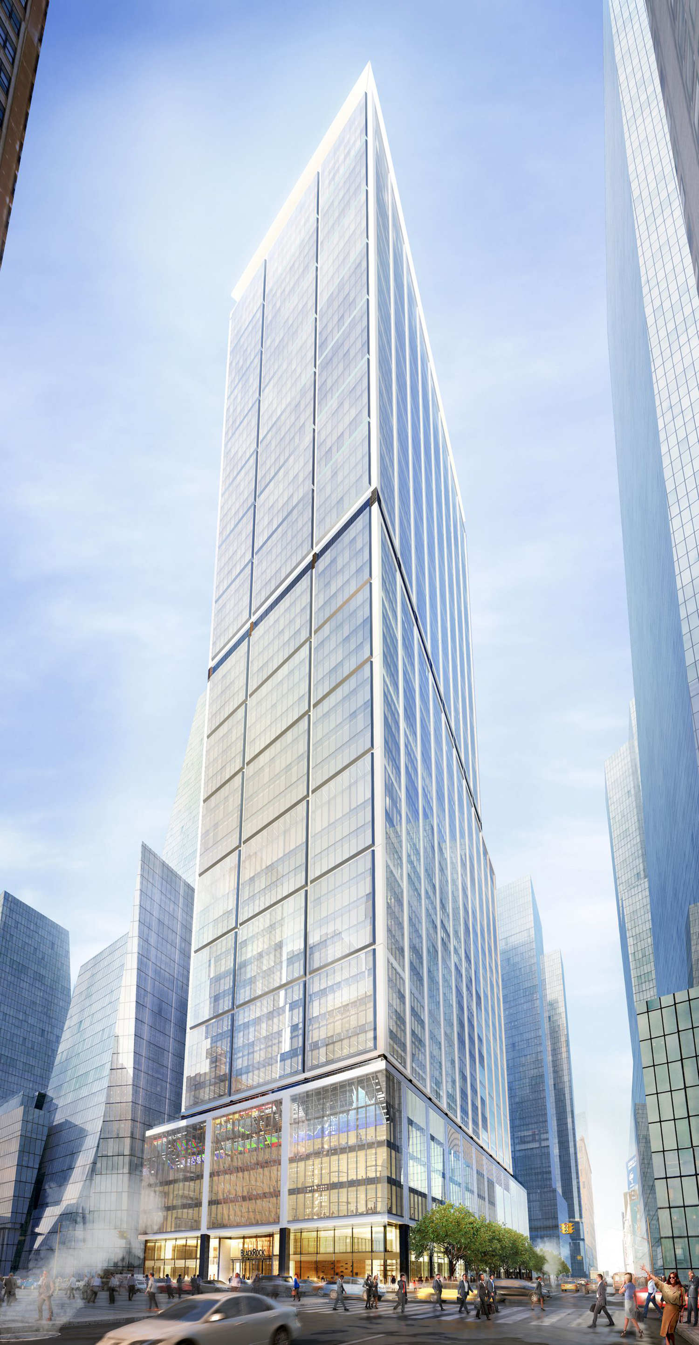18 Sixth Avenue’s Glass Façade Installation Continues in Prospect Heights, Brooklyn
Façade work is progressing quickly on 18 Sixth Avenue, a 49-story residential skyscraper in Prospect Heights, Brooklyn. Designed by Perkins Eastman and developed by The Brodsky Organization and Greenland Forest City Partners, the 532-foot-tall, 740,000-square-foot building will yield 858 rental units, of which 258 will be dedicated to affordable housing. The property sits directly adjacent to Barclays Center and is bound by Atlantic Avenue to the north and the corner of Sixth Avenue and Pacific Street to the east. 18 Sixth Avenue is the tallest building in the 22-acre Pacific Park master plan and will eventually be joined by a corridor of future buildings running down Atlantic Avenue over the train tracks to the east.





