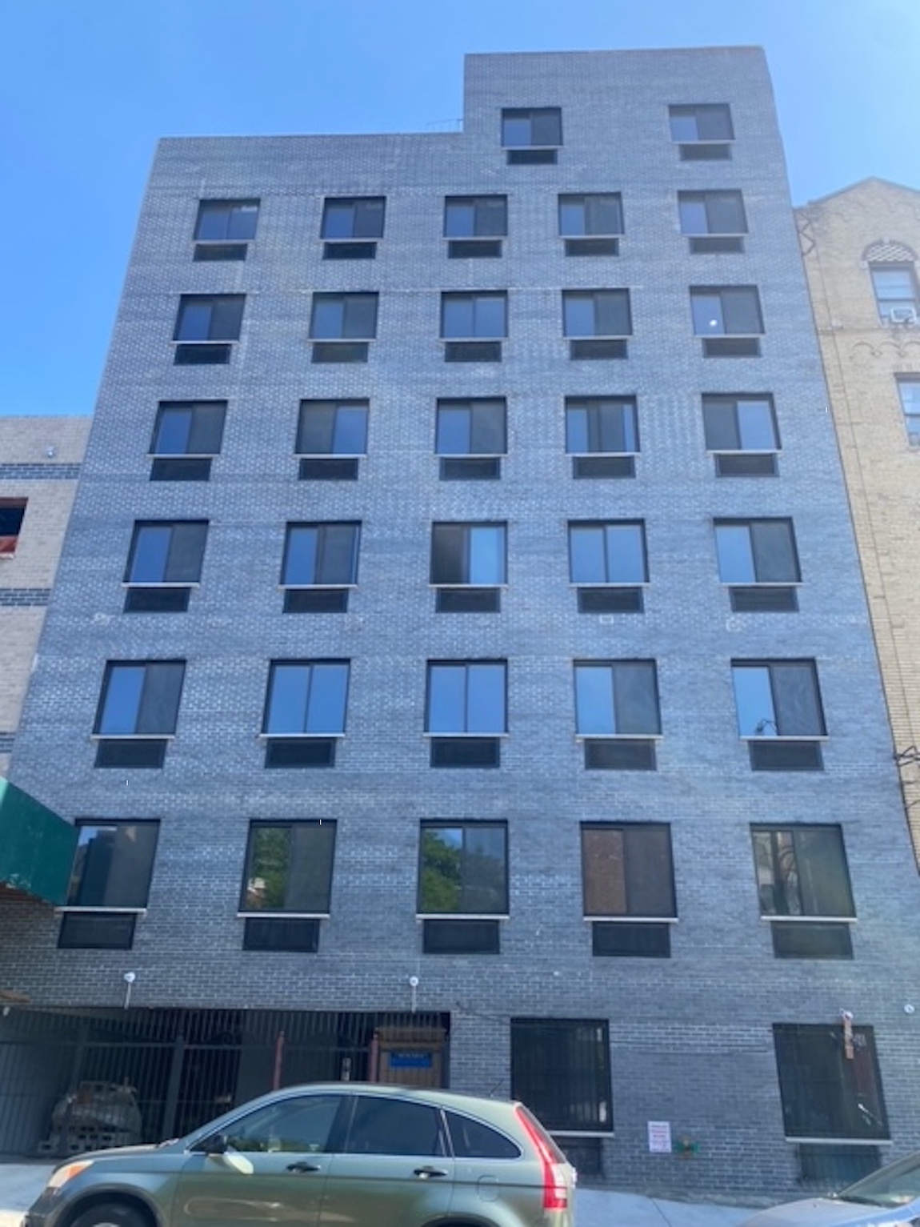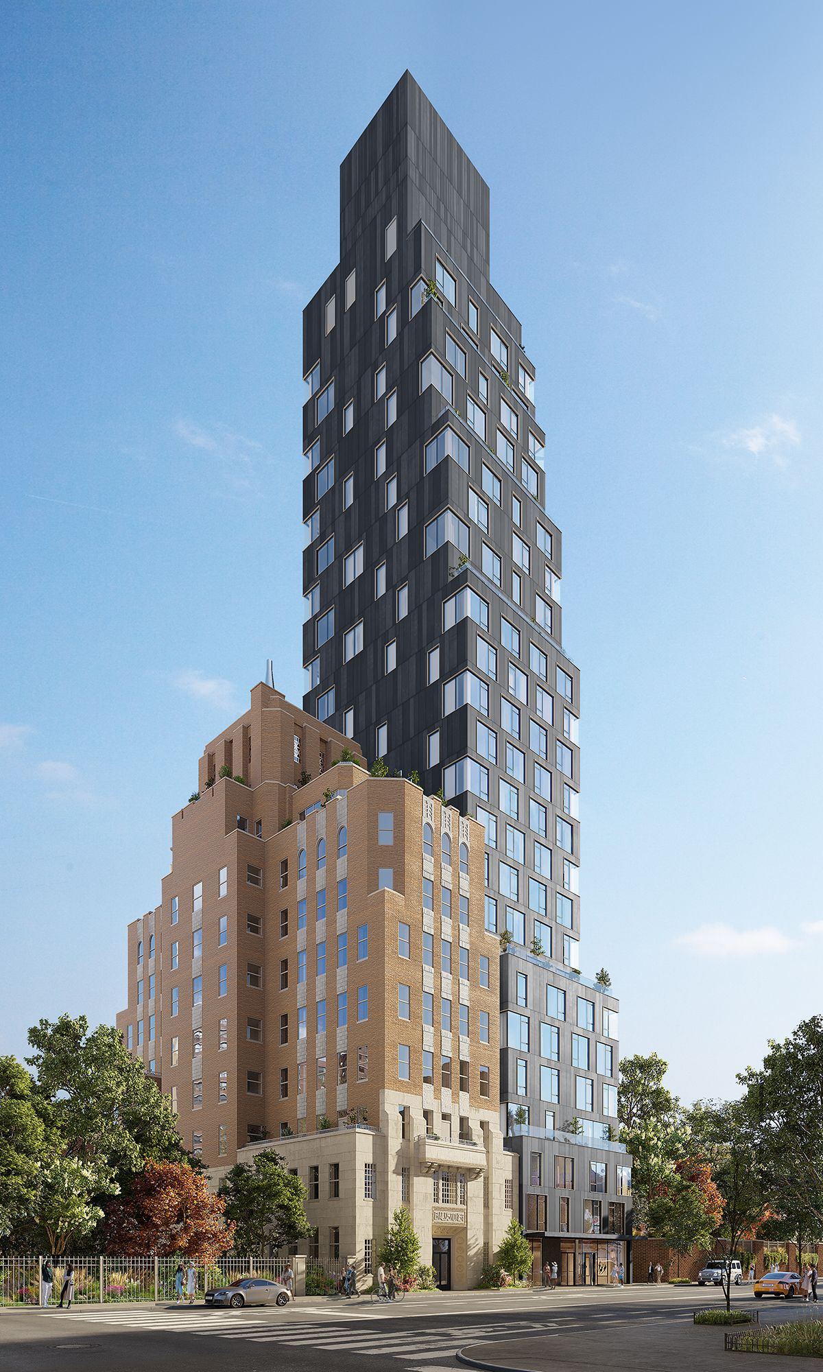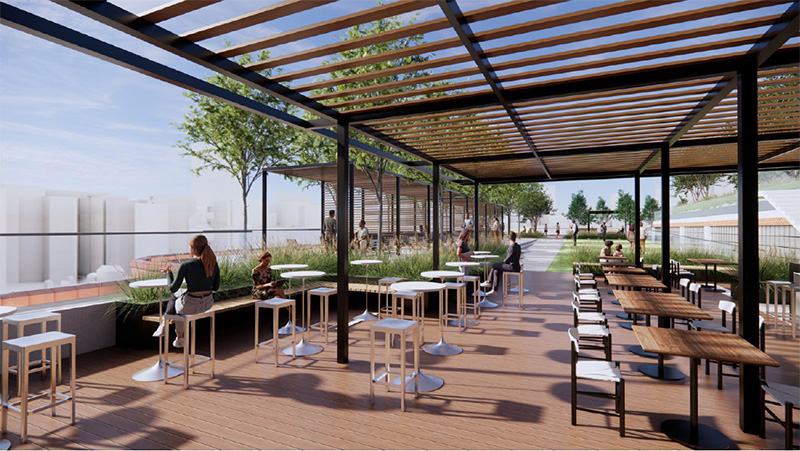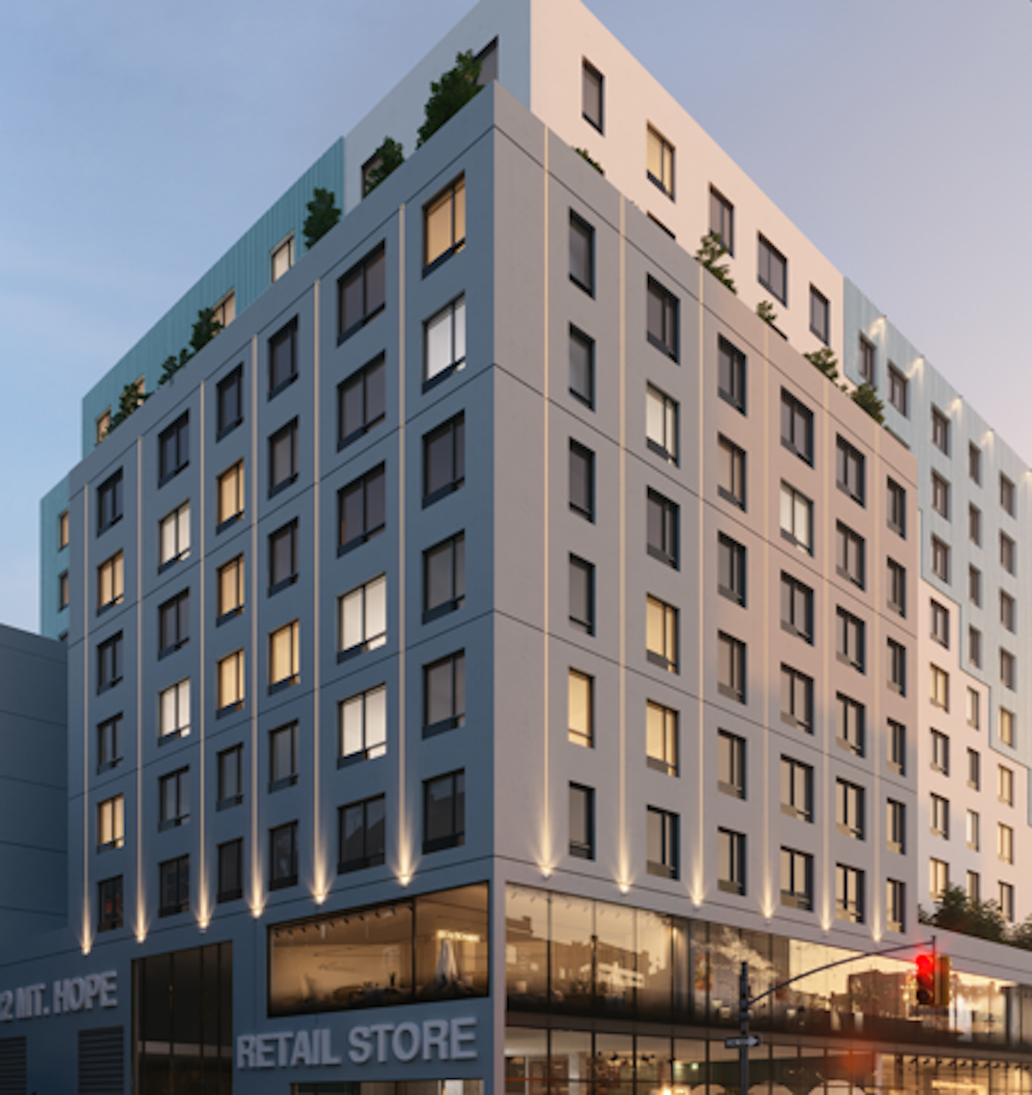Housing Lottery Launches for 855 East 167th Street in Crotona Park East, The Bronx
The affordable housing lottery has launched for 855 East 167th Street, an eight-story residential building in Crotona Park East, The Bronx. Designed by Sion Consulting Engineering, the structure yields 30 residences. Available on NYC Housing Connect are nine units for residents at 130 percent of the area median income (AMI), ranging in eligible income from $66,858 to $187,330.





