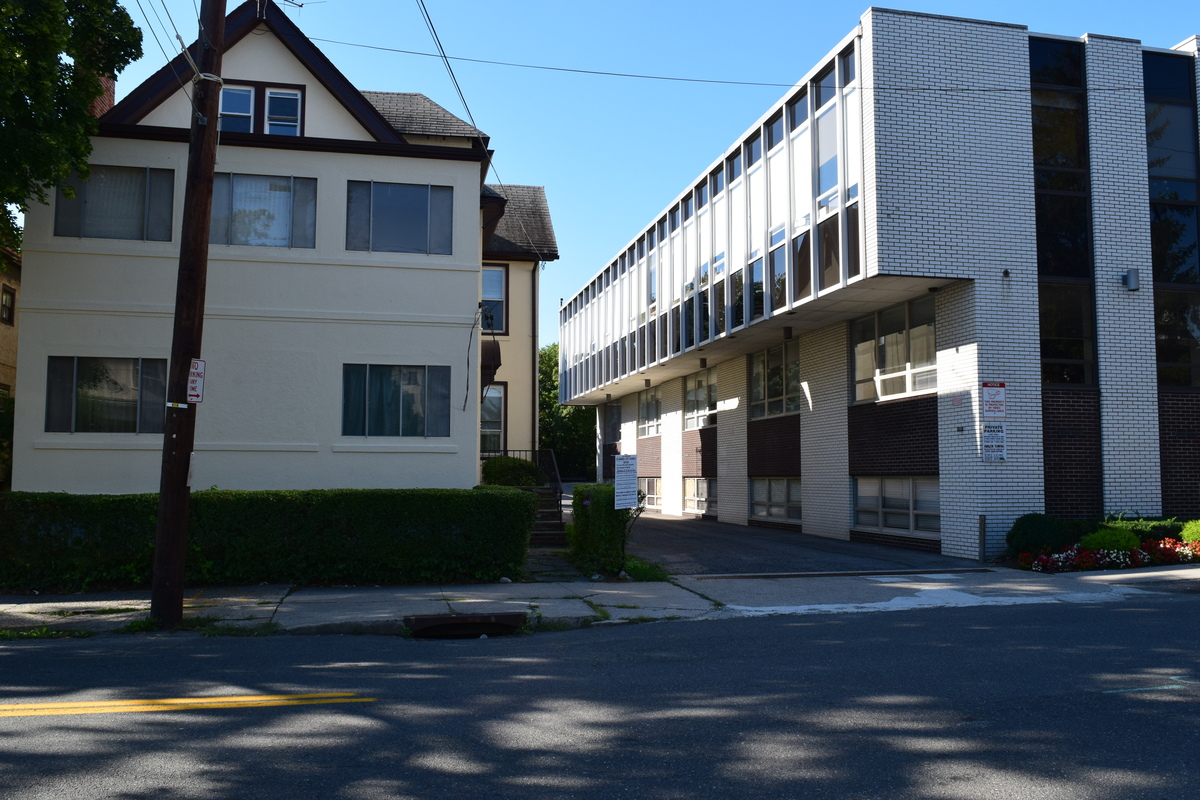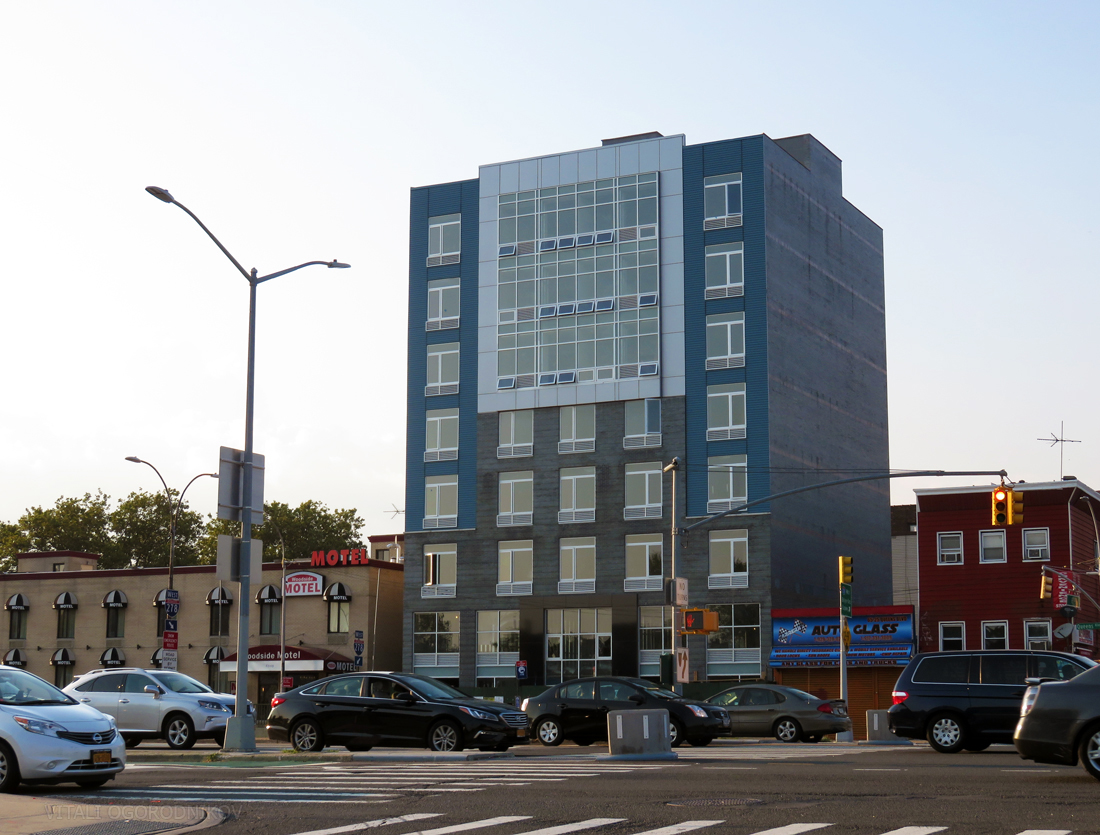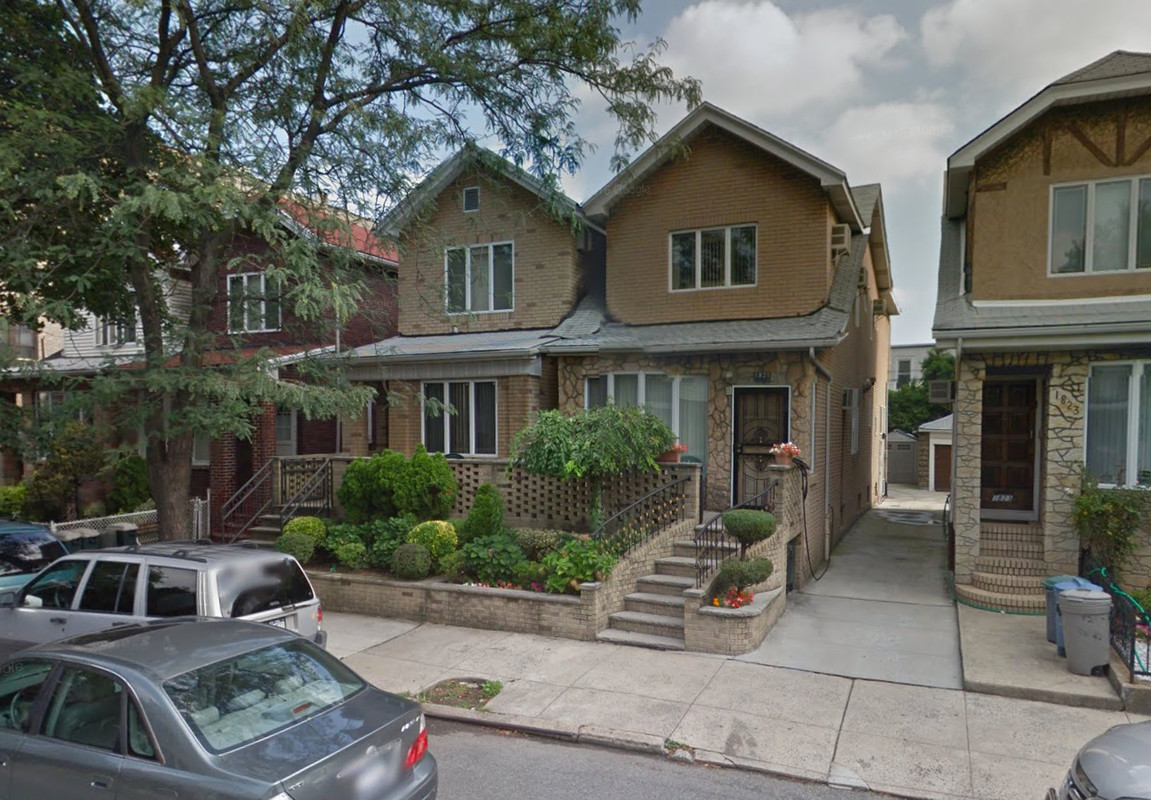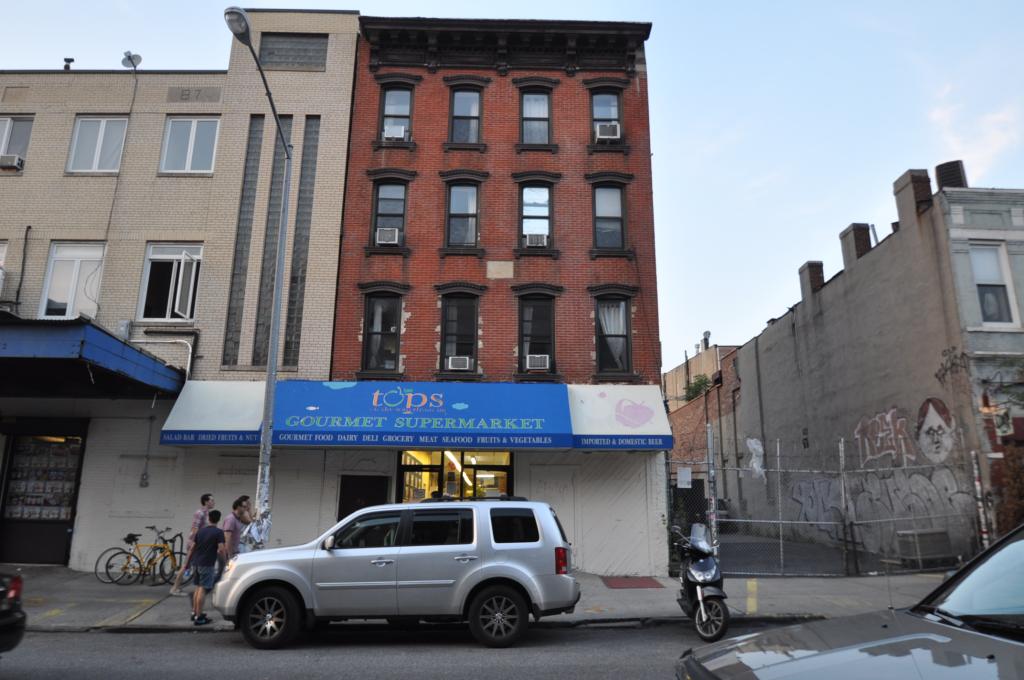Six-Story, 110-Unit Residential Building Planned at 22 Burling Lane, New Rochelle
ELD Properties and Equity Land Developers are planning a six-story, 110-unit residential building at 22 Burling Lane, in downtown New Rochelle. That’s in southern Westchester County. Dubbed Millennia, the project will have rental apartments ranging from studios to two-bedrooms, 11 of which will rent at below-market rates as affordable housing, Westfair reported. Amenities will include a fitness center, a yoga room, a business center with conference rooms, a lounge, private residential storage space, a pet park, and a 146-car parking garage. The developers also want to build a path along the New England Thruway (I-95) that connects to a park they’re planning at the end of Burling Street. The park will include an existing pedestrian bridge, expected to be reopened, that crosses the Thruway. The assemblage at 22-26 Burling Lane includes a two-and-a-half-story house and a three-story office building. Demolition is expected to begin in the next few weeks, with completion of the new building scheduled for 2017. The city’s Metro-North Railroad station is on the other side of the Thruway.





