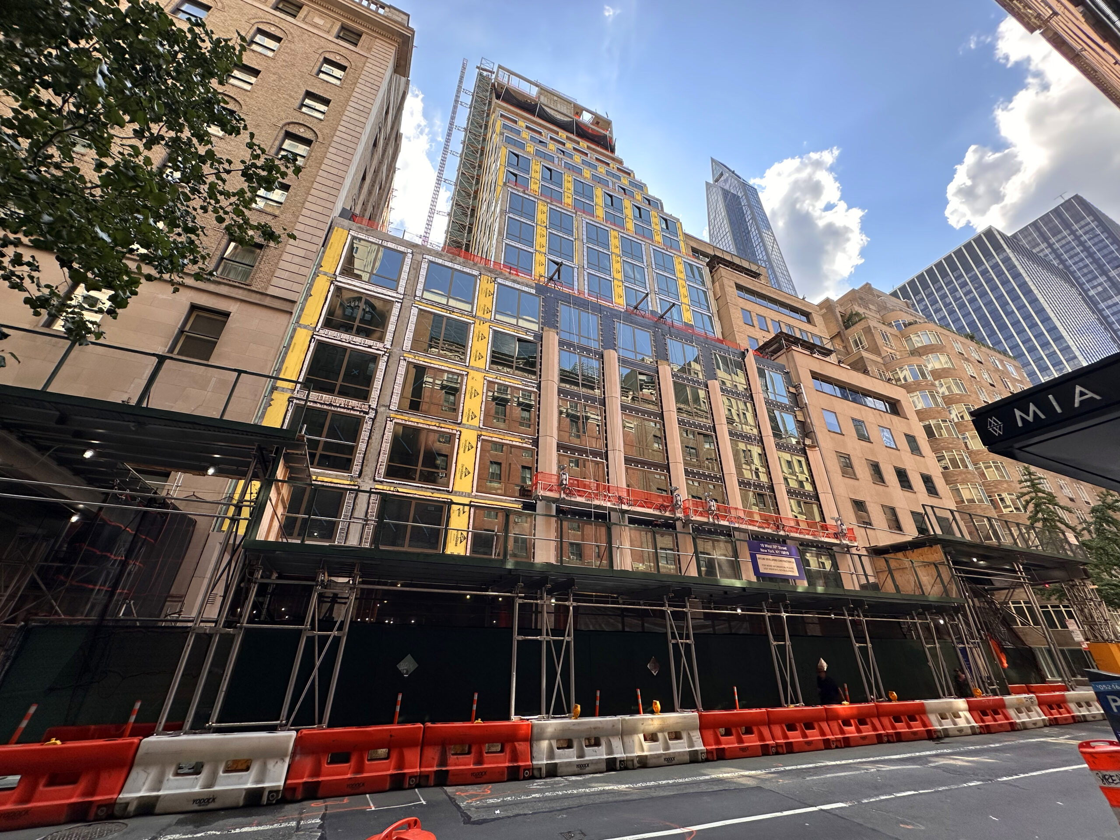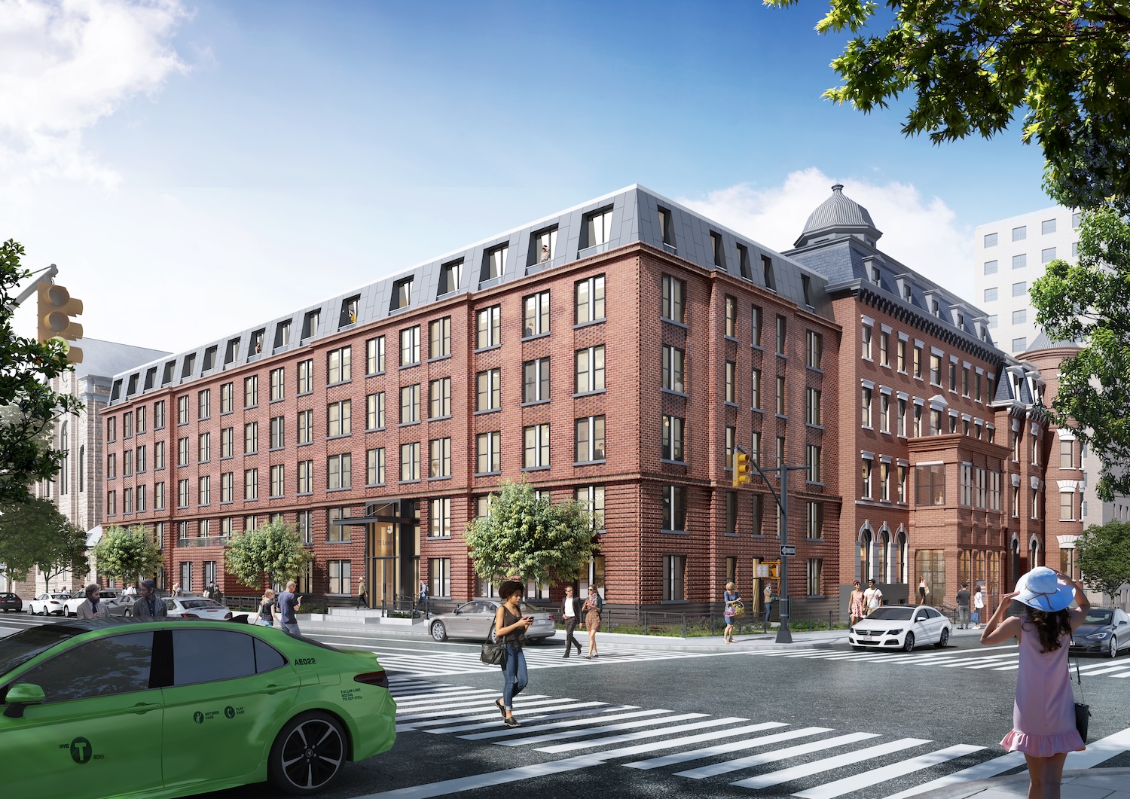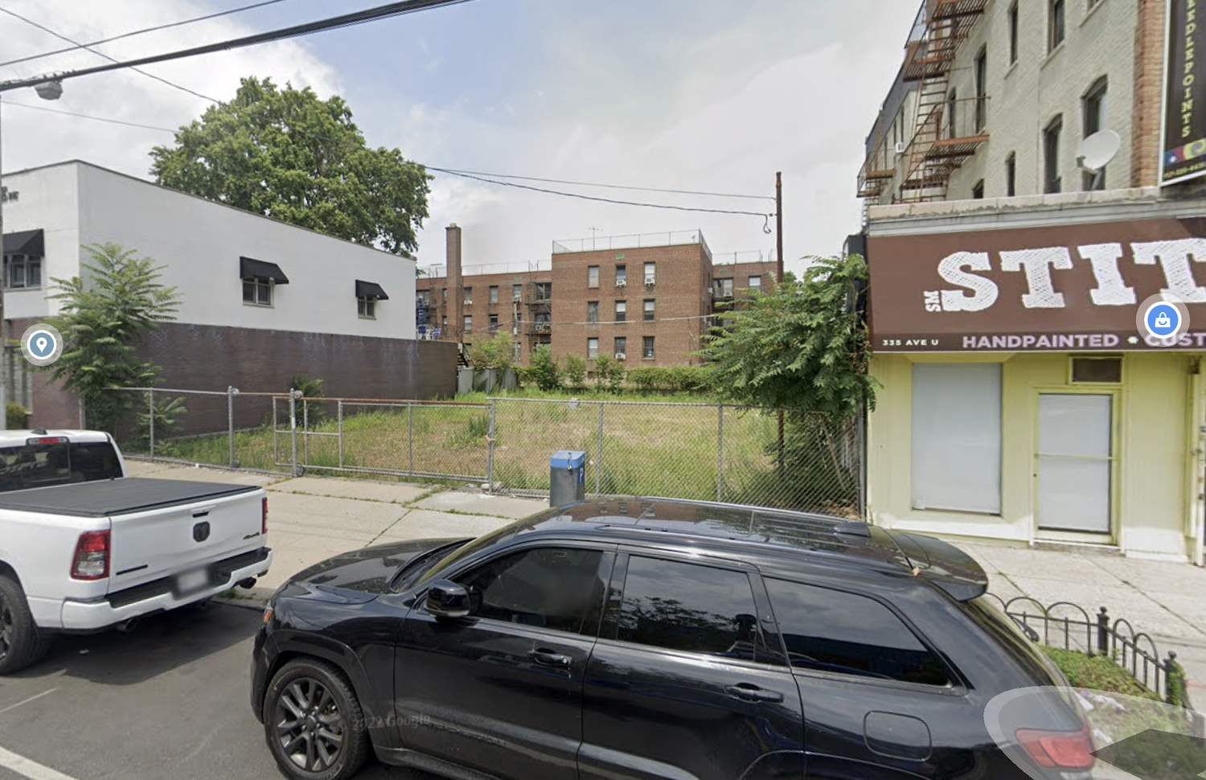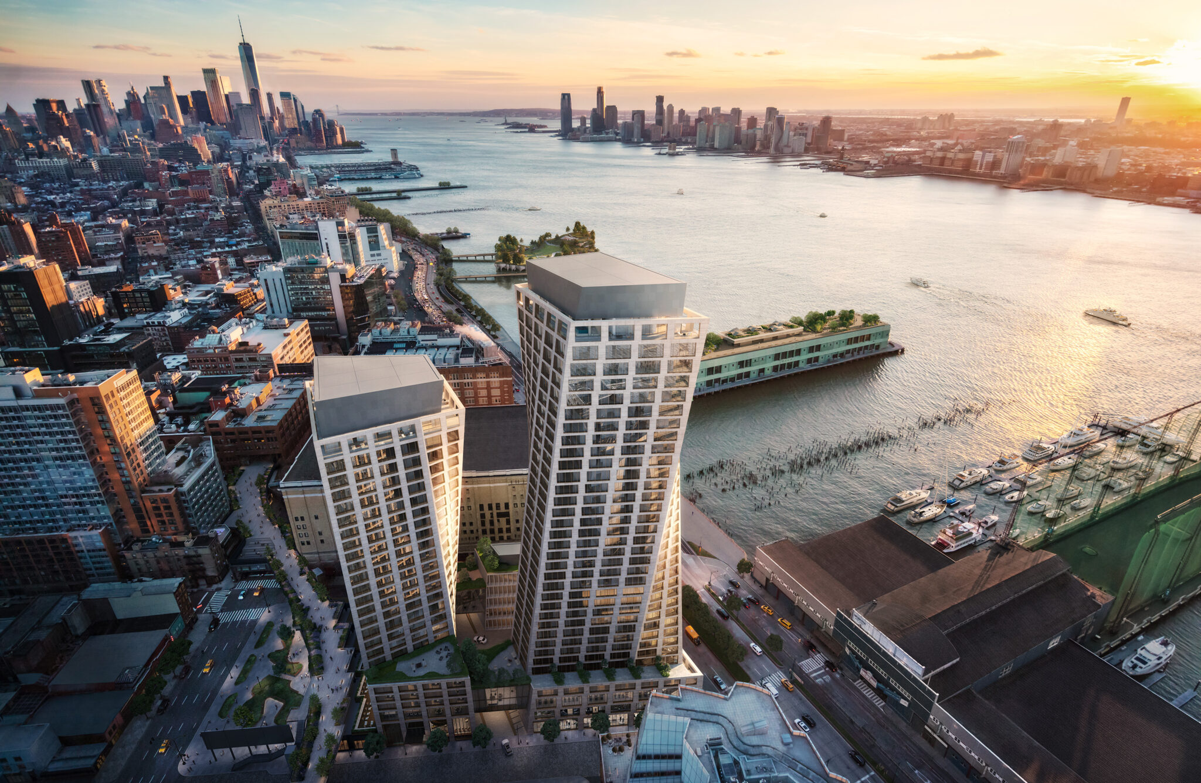Facade Installation Progresses at Morris Adjmi’s 18 West 55th Street in Midtown, Manhattan
Facade installation continuing to progress at 18 West 55th Street, a topped-out 26-story residential building in Midtown, Manhattan. The Glass Fiber Reinforced Concrete (GFRC) panel facade is being installed by PG New York. Designed by Morris Adjmi Architects and developed and built by Skyline Developers, which purchased the property for $83 million in 2017 under the 18 West 55th Street LLC, the 289-foot-tall structure will span 152,084 square feet and yield 97 rental units with an average scope of 1,319 square feet, as well as 6,380 square feet of ground-floor commercial space and a 10,343-square-foot cellar level. The ground-up project is located on a formerly vacant interior lot between Fifth and Sixth Avenues, next to the Peninsula Hotel.





