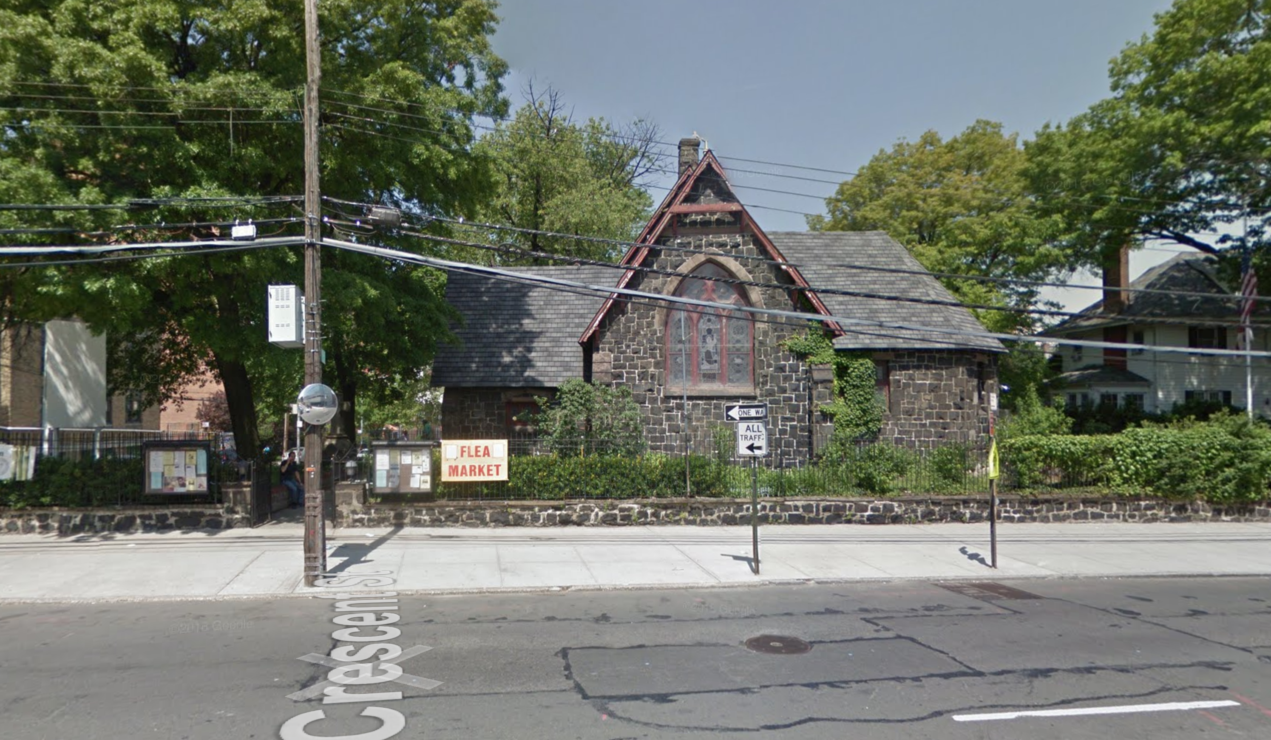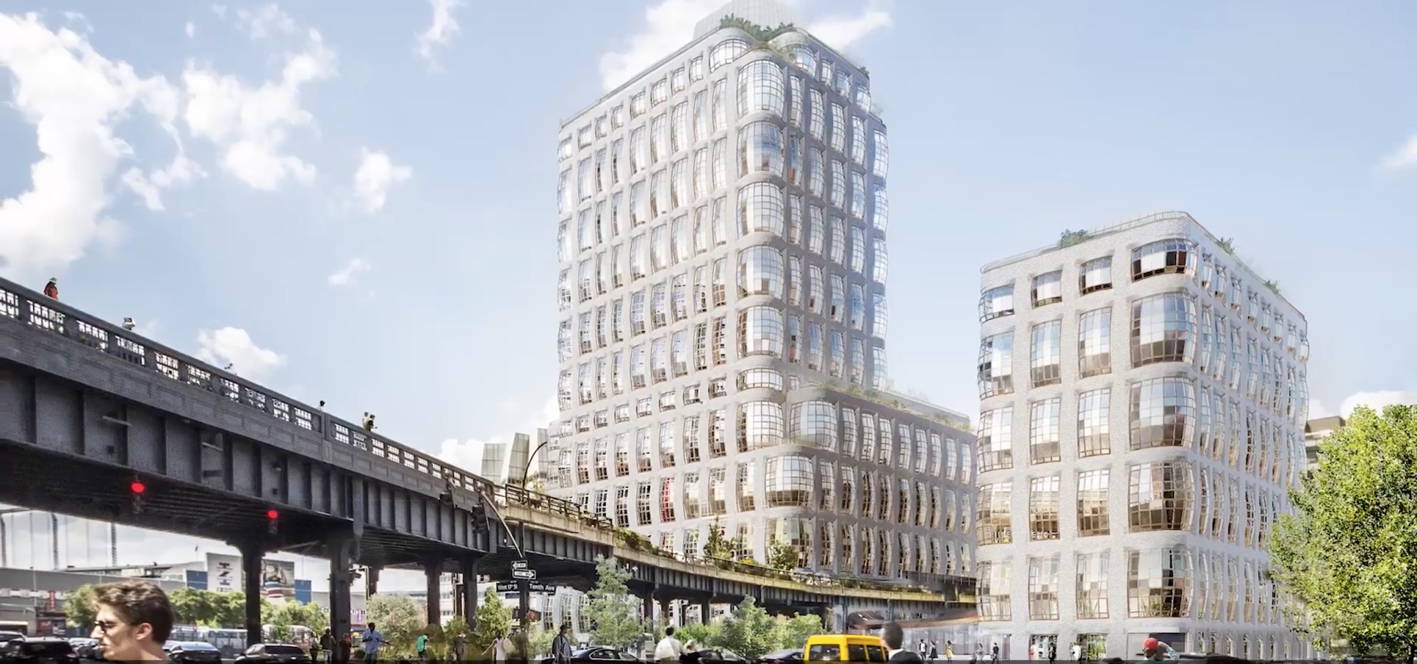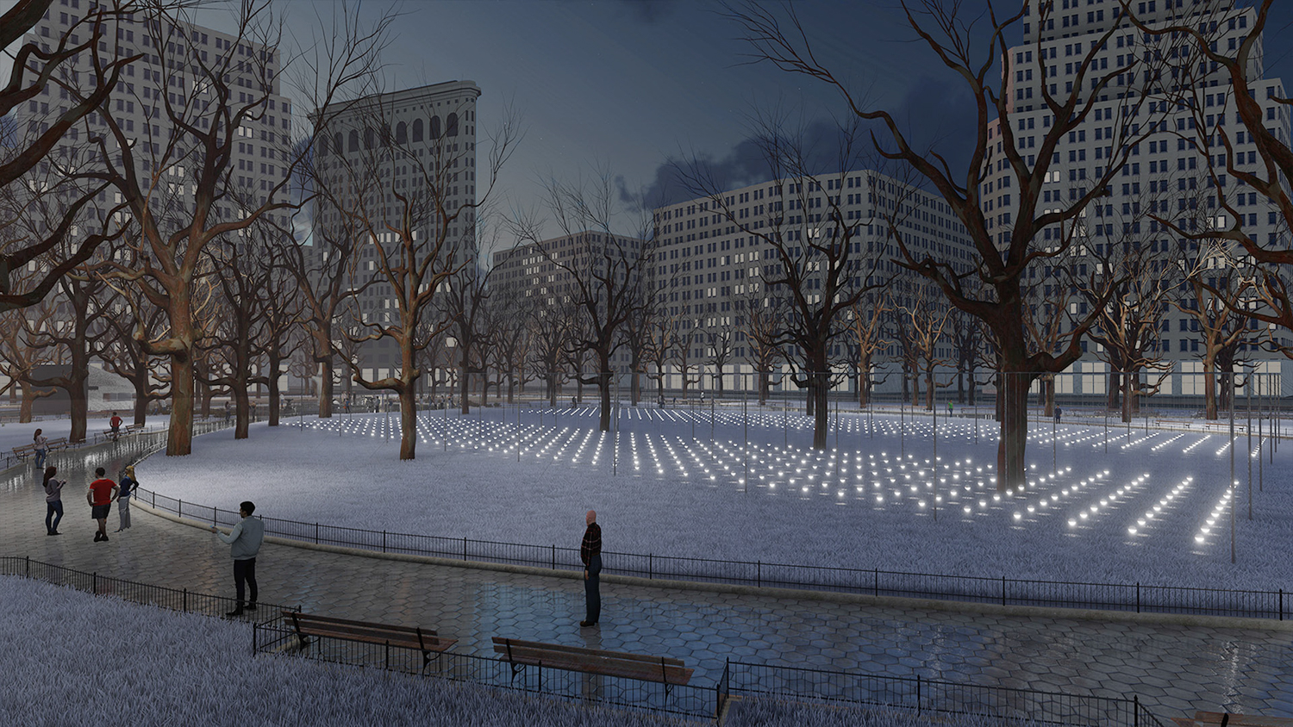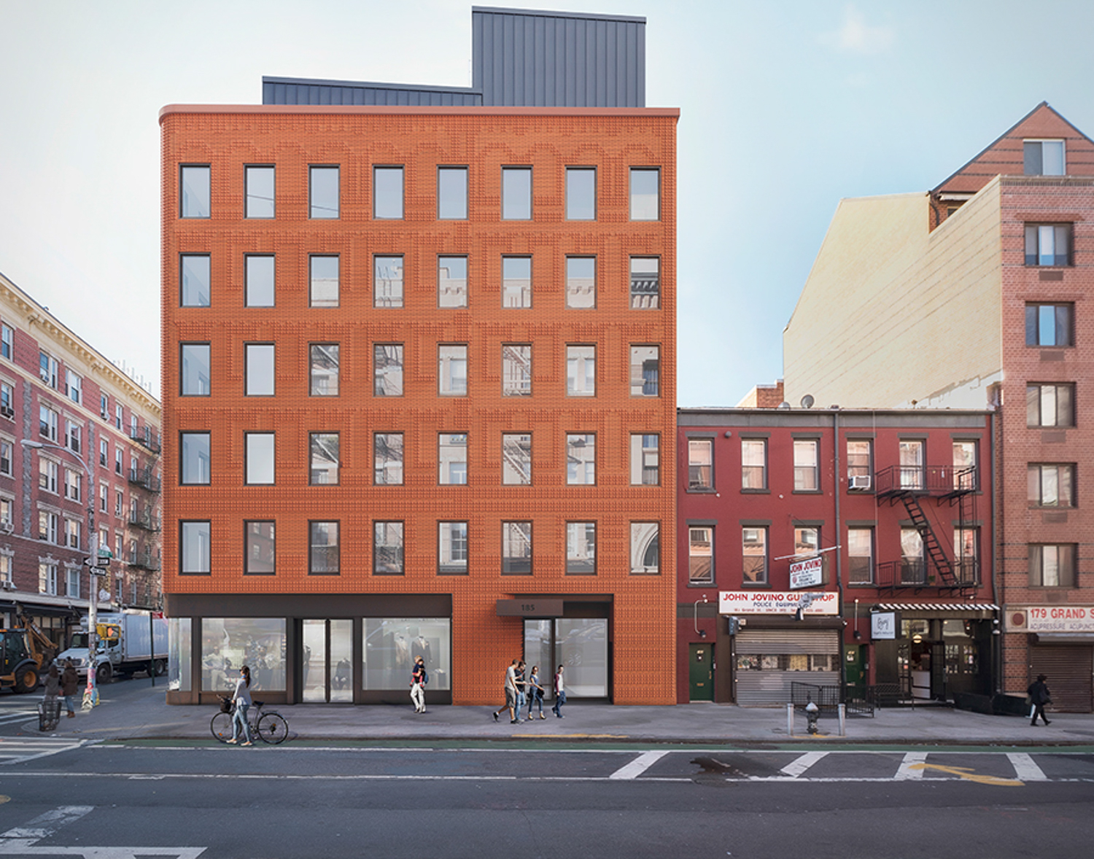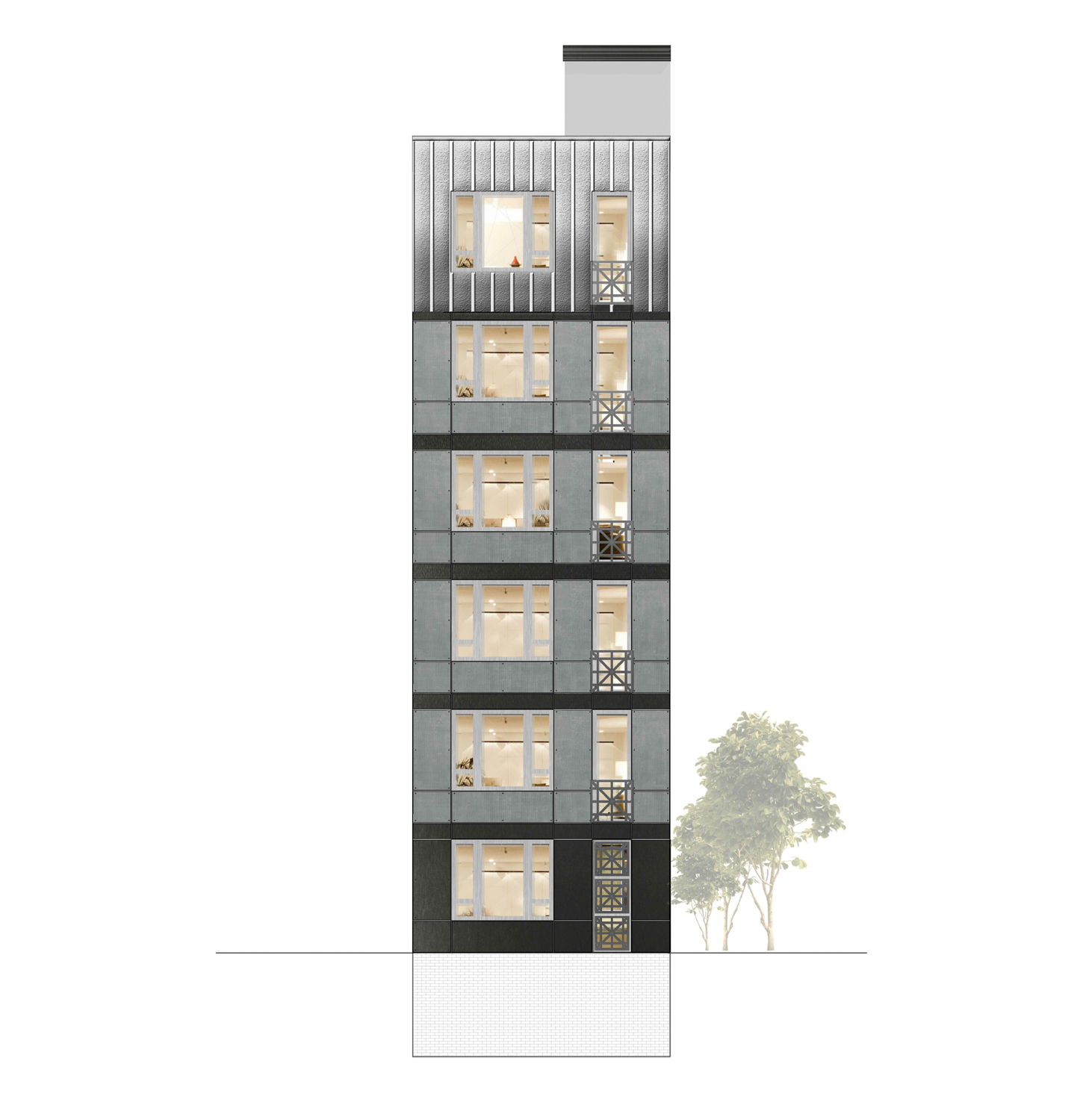Permits Filed for 30-14 Crescent Street, Astoria, Queens
Permits have been filed a seven-story mixed-use community facility at 30-14 Crescent Street, in Astoria, Queens. The site is six blocks away from the 30th Avenue Subway Station, serviced by the N and W trains. The Church of the Redeemer is responsible for the development. The proposal is on the site of their existing facility, built in 1866.

