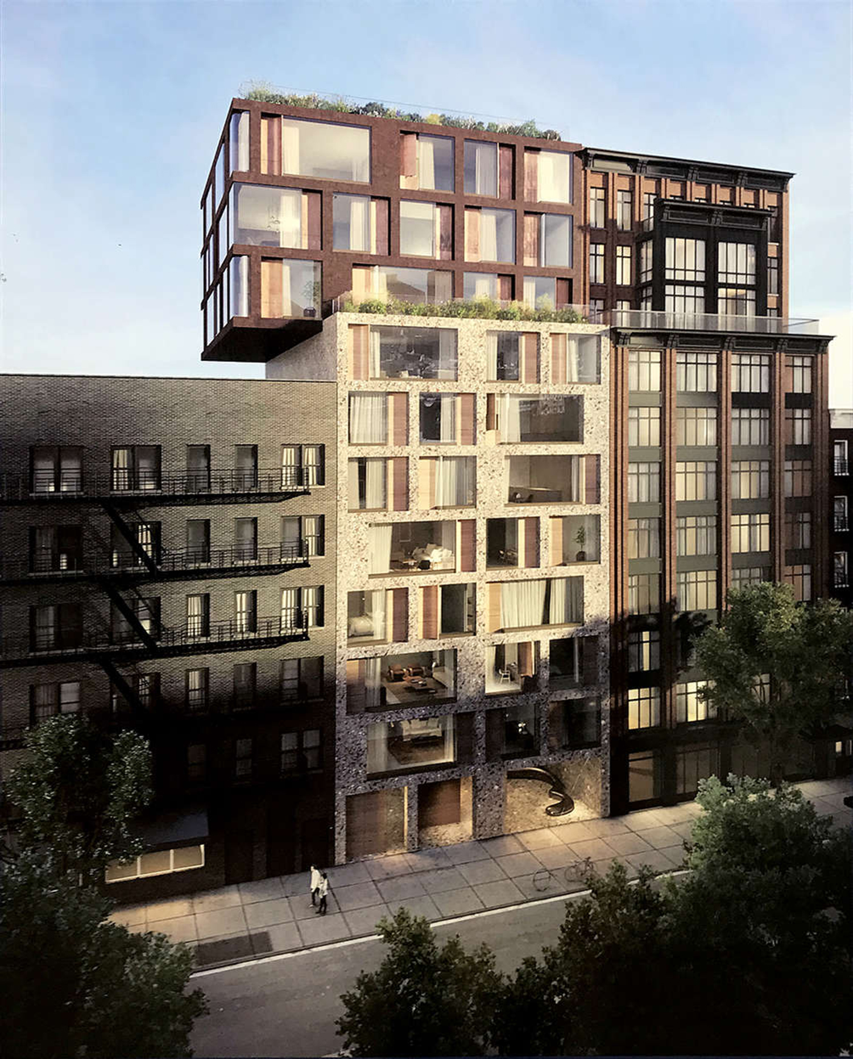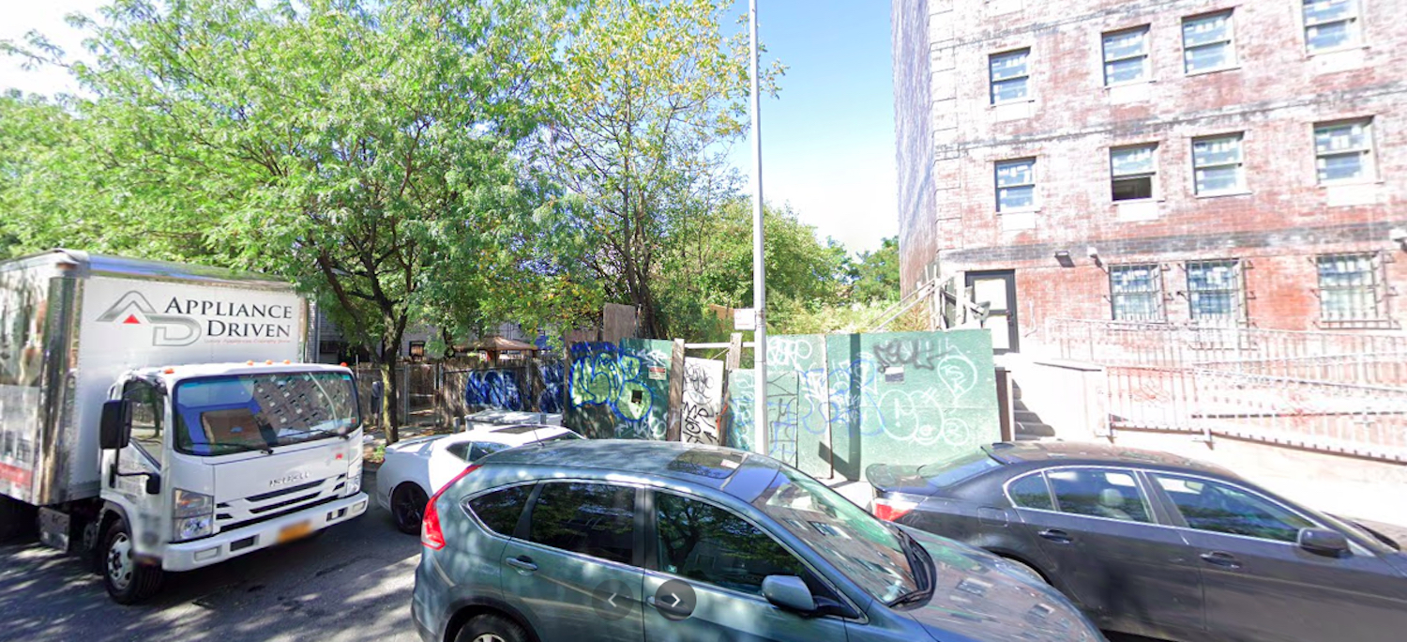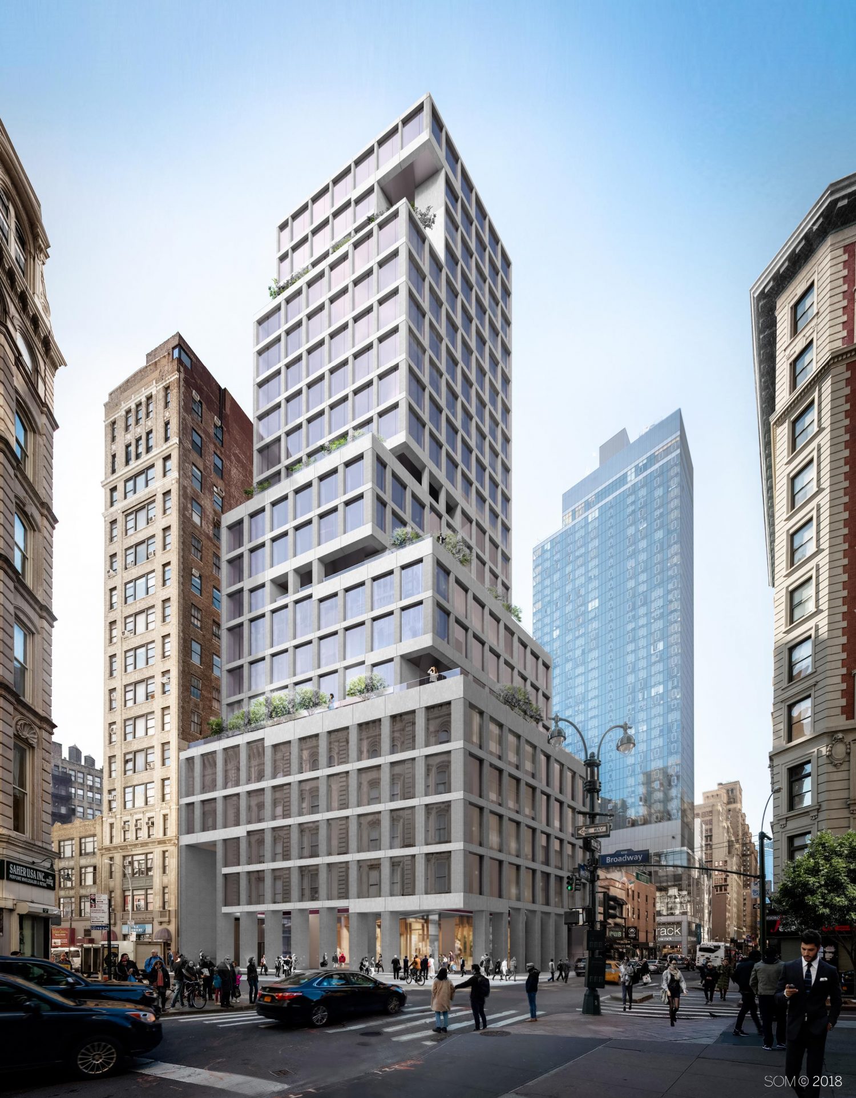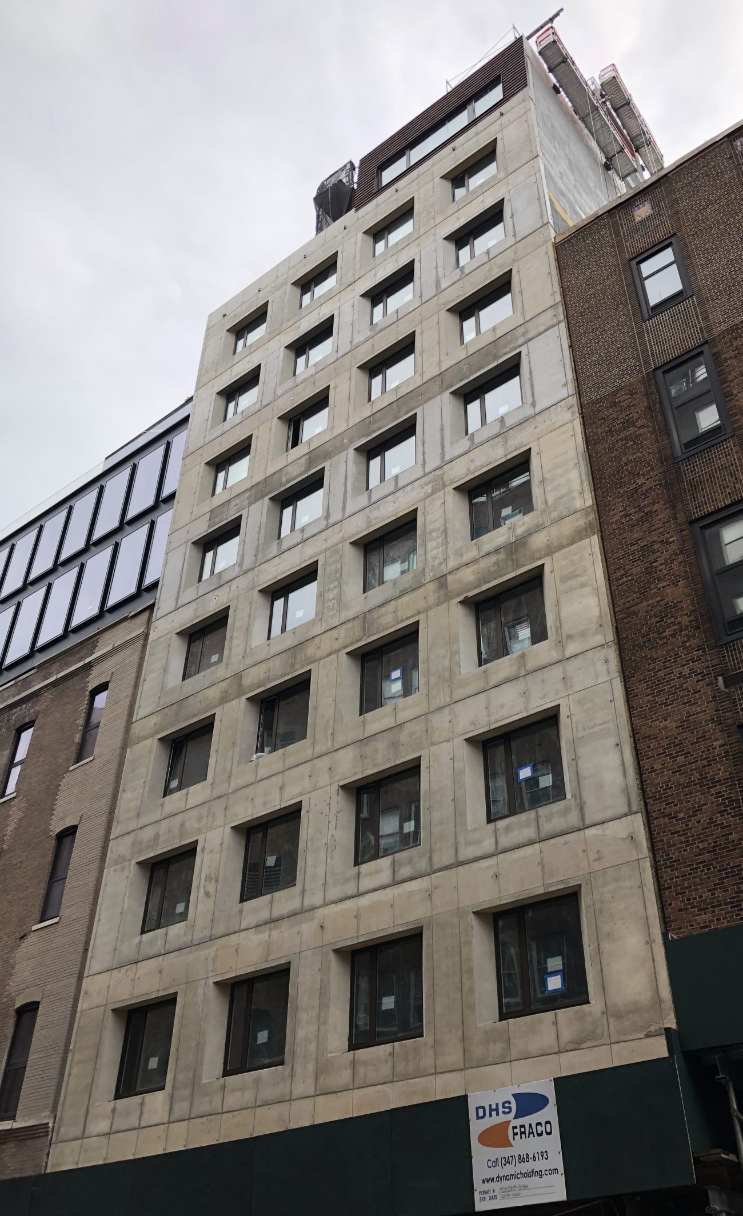Leasing Launches for 100 House at 100 Hoboken Avenue in Jersey City
Leasing has launched for 100 House, a residential development at 100 Hoboken Avenue in Jersey City. Designed by Minno & Wasko Architects and Planners and developed by BNE Real Estate Group, Hoboken Brownstone Company, and McKinney Properties, the six-story building offers a collection of 137 rental units and an assortment of amenities.





