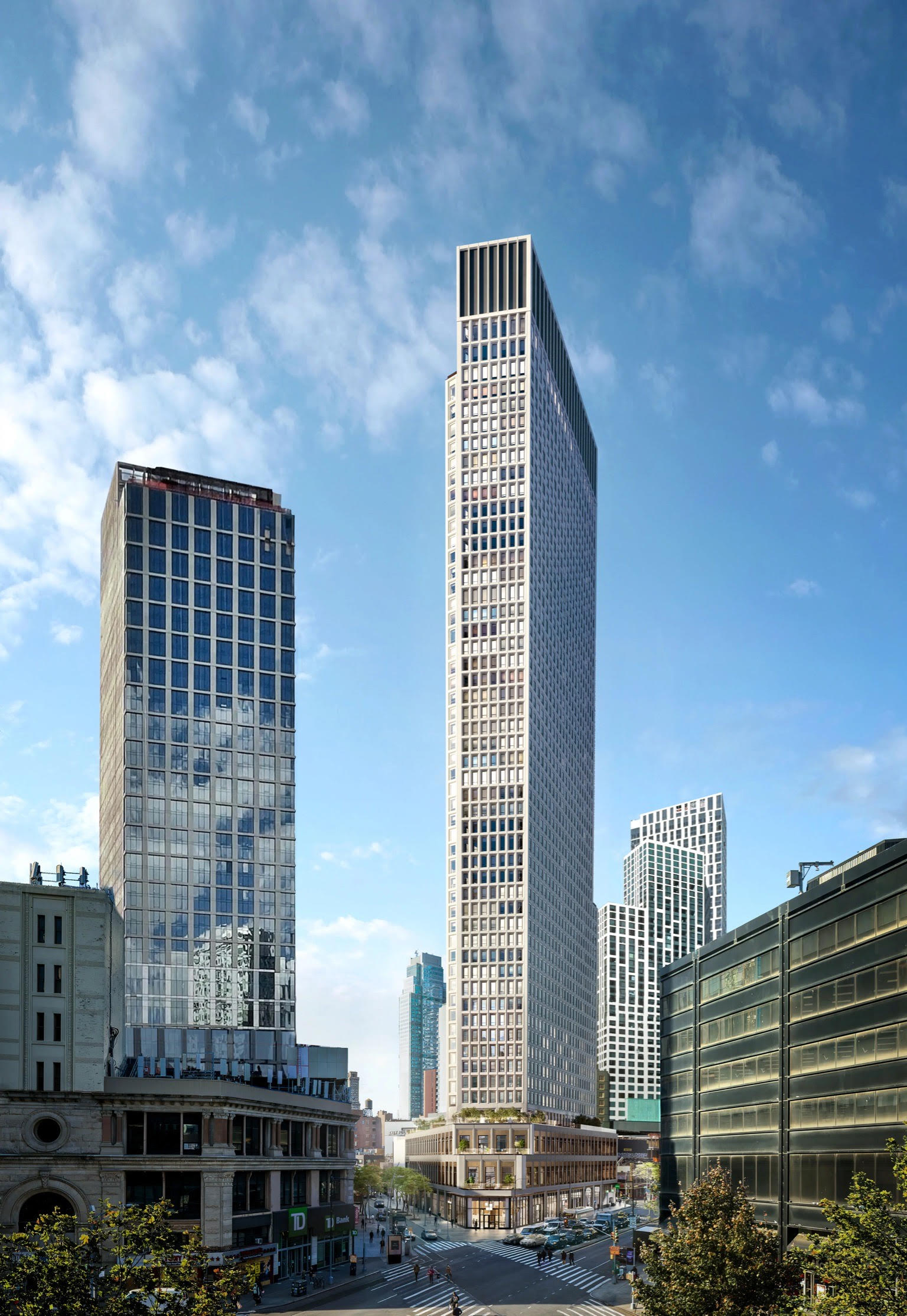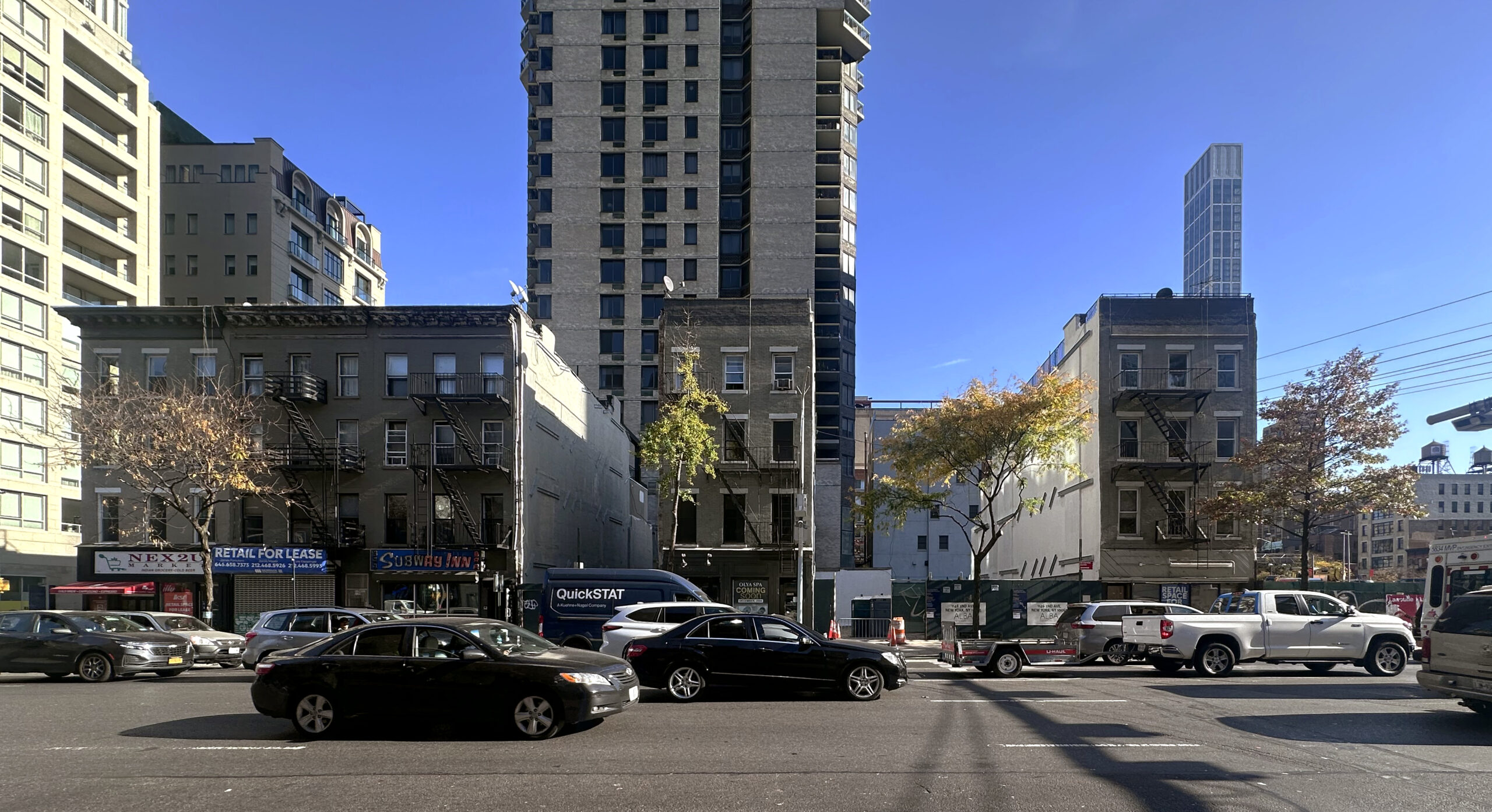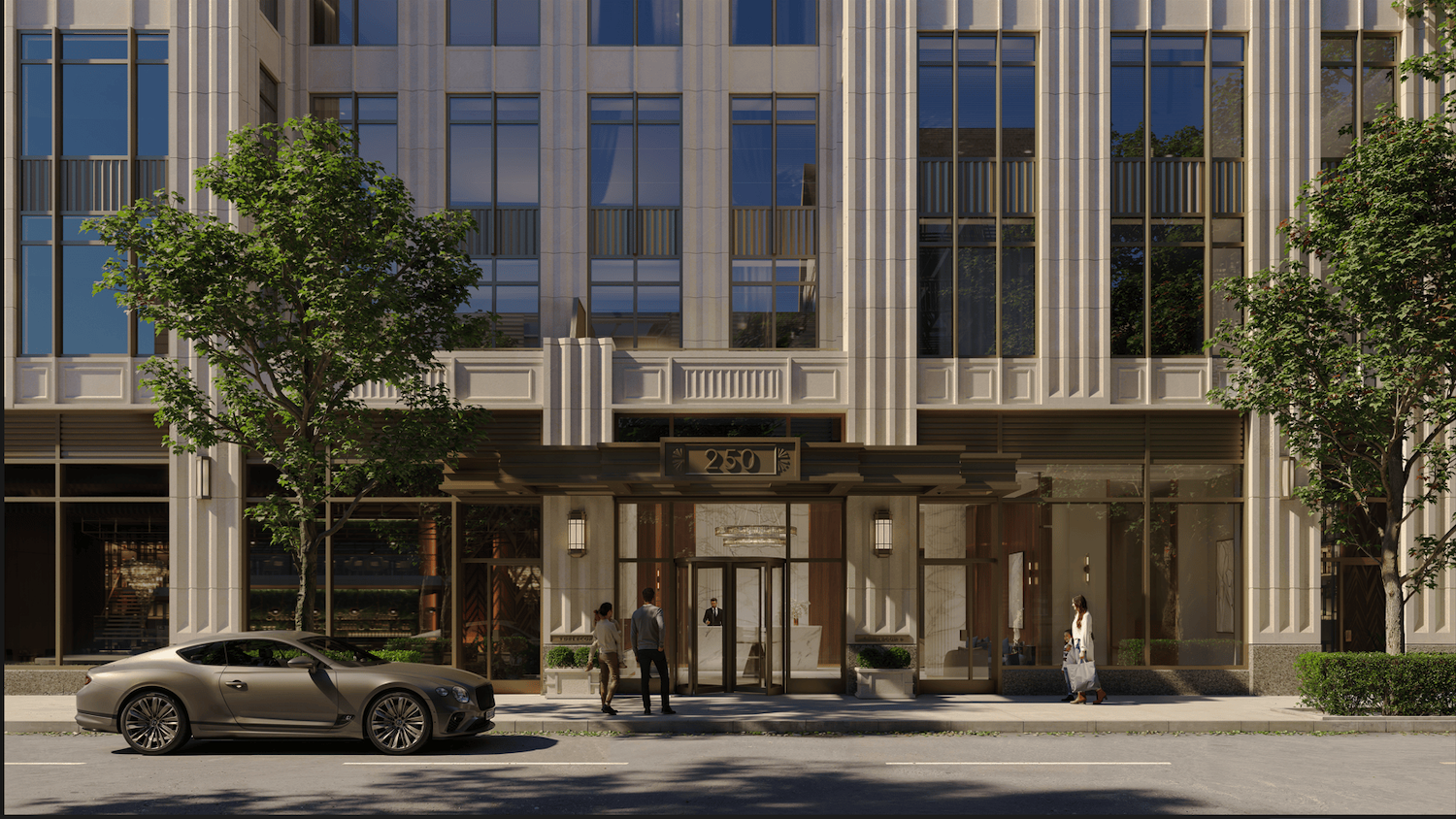The Brook’s Exterior Nears Completion at 589 Fulton Street in Downtown Brooklyn
At number 15 on our year-end countdown of the tallest construction projects in New York is The Brook, a 601-foot-tall residential skyscraper at 589 Fulton Street in Downtown Brooklyn. Designed by Beyer Blinder Belle and developed by Witkoff Group and Apollo Global Management, the 51-story structure will span 557,973 square feet and yield 591 rental units with an average scope of 827 square feet, as well as 68,693 square feet of retail space, a cellar level, and two floors of recreational and sports amenities. Thirty percent of the units will be reserved for affordable housing. The property is bound by DeKalb Avenue to the north, Fulton Street to the south, Flatbush Avenue diagonally to the east, and Bond Street to the west.





