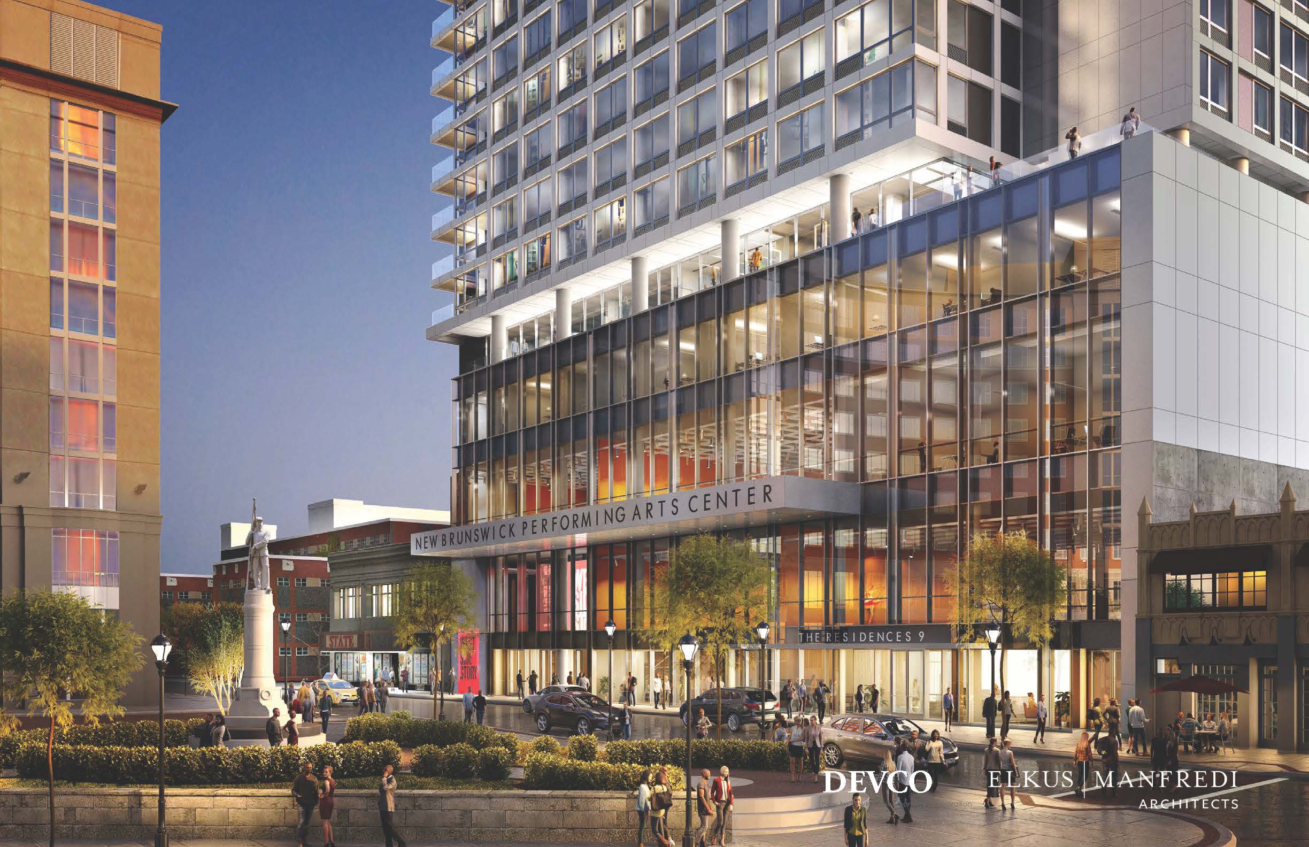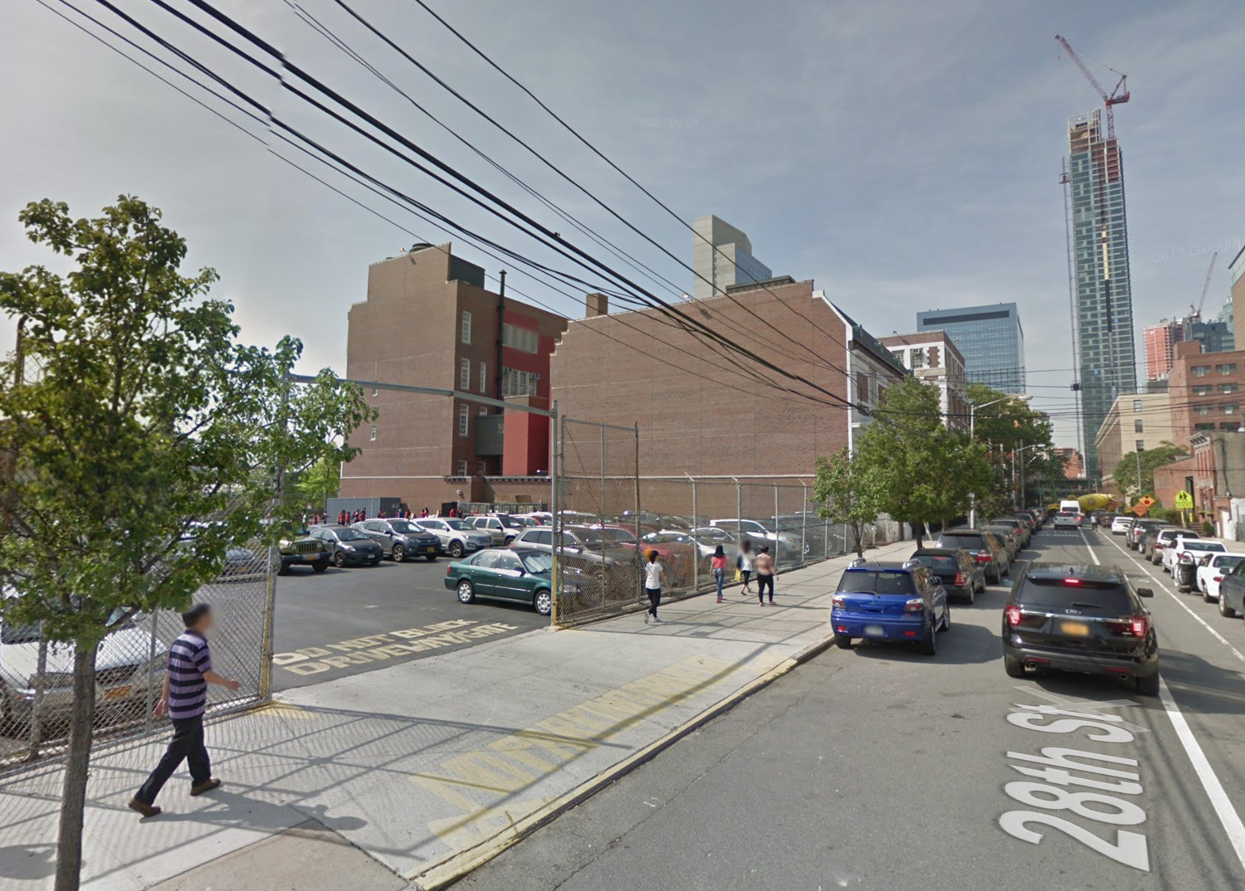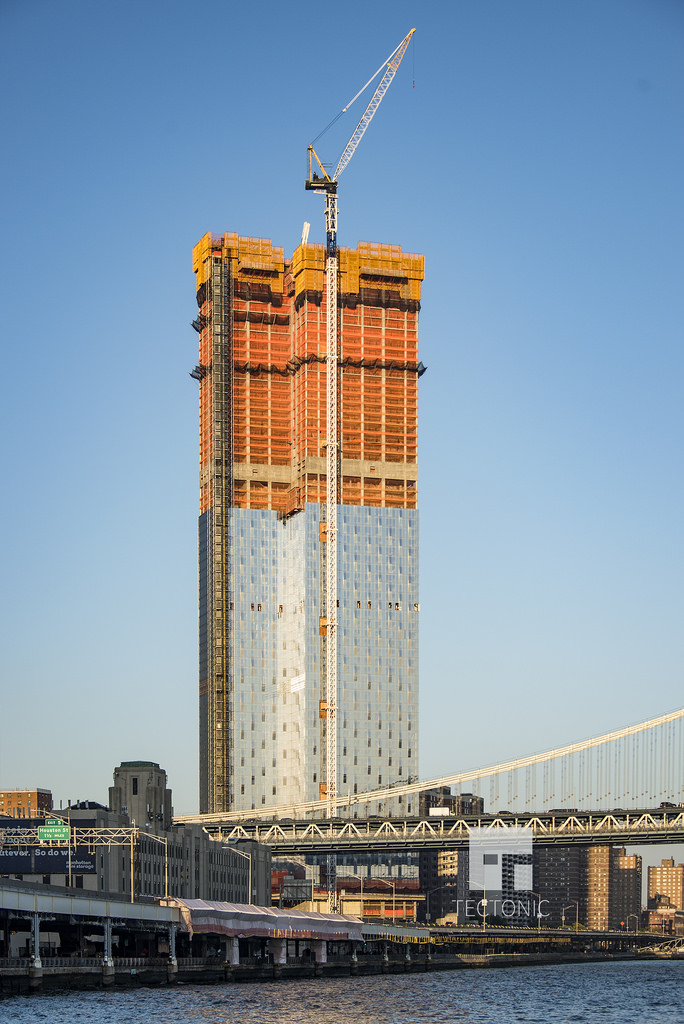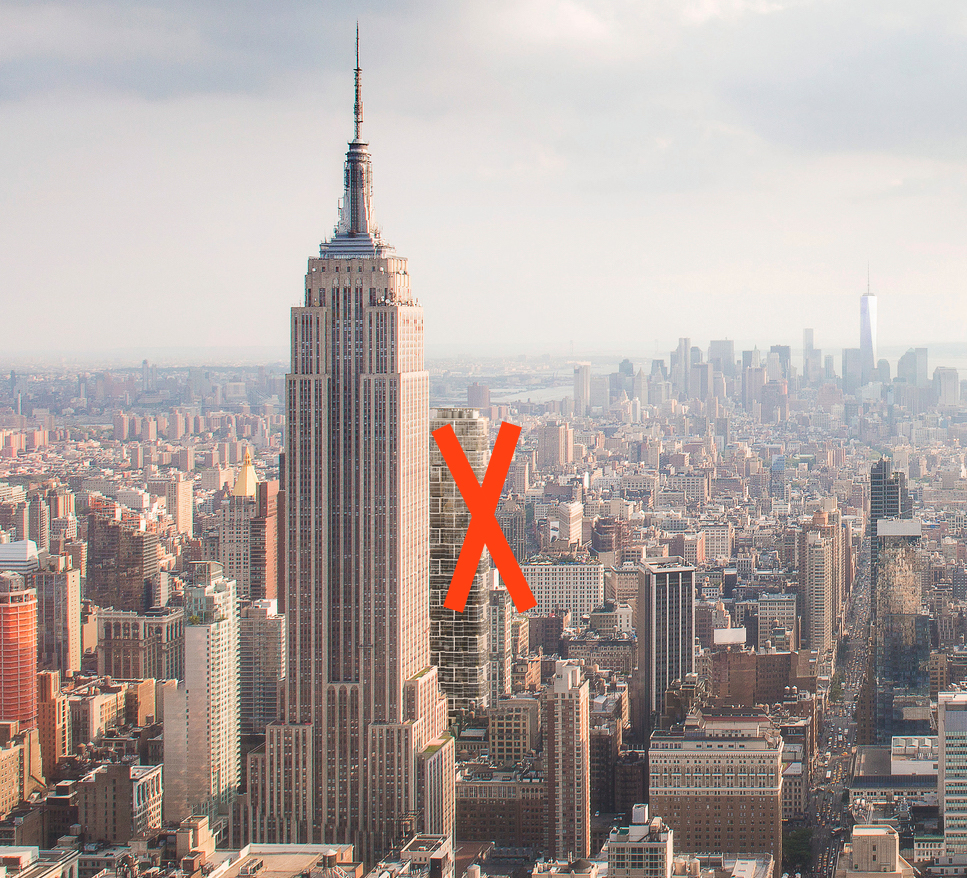Groundbreaking Imminent for New Brunswick Performing Arts Center, New Jersey
The city of New Brunswick, New Jersey, is only a 36-mile train ride from Penn Station, and no stranger to exciting new development. Now, the New Brunswick Development Corporation (DEVCO) hopes to utilize the community’s proximity to New York City to build an enormous Performing Arts Center.





