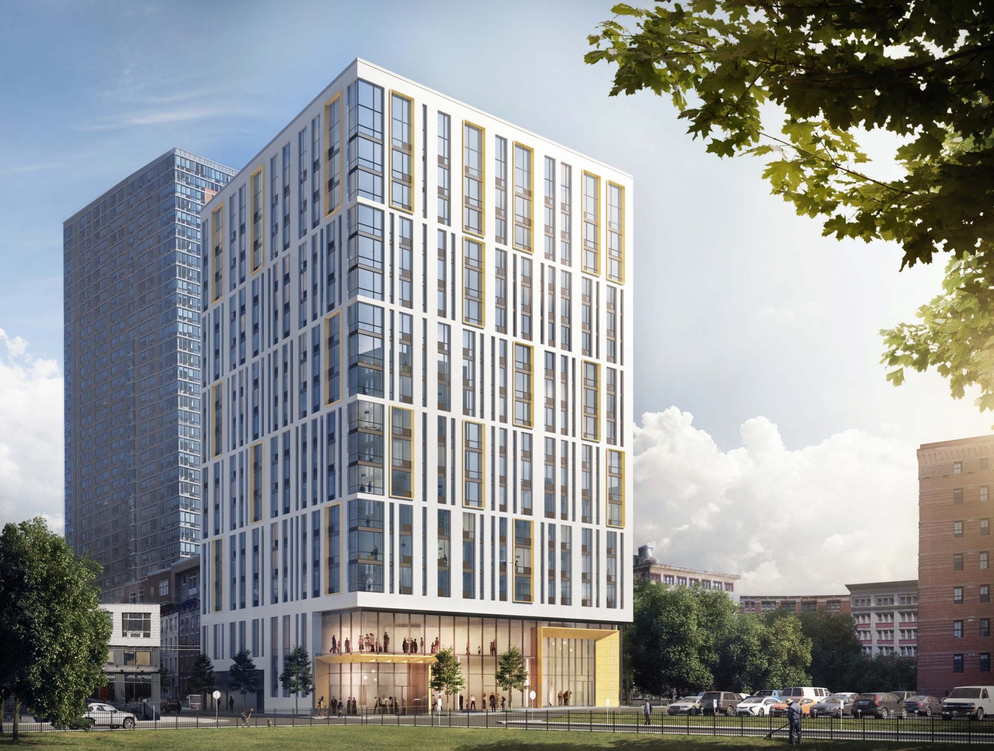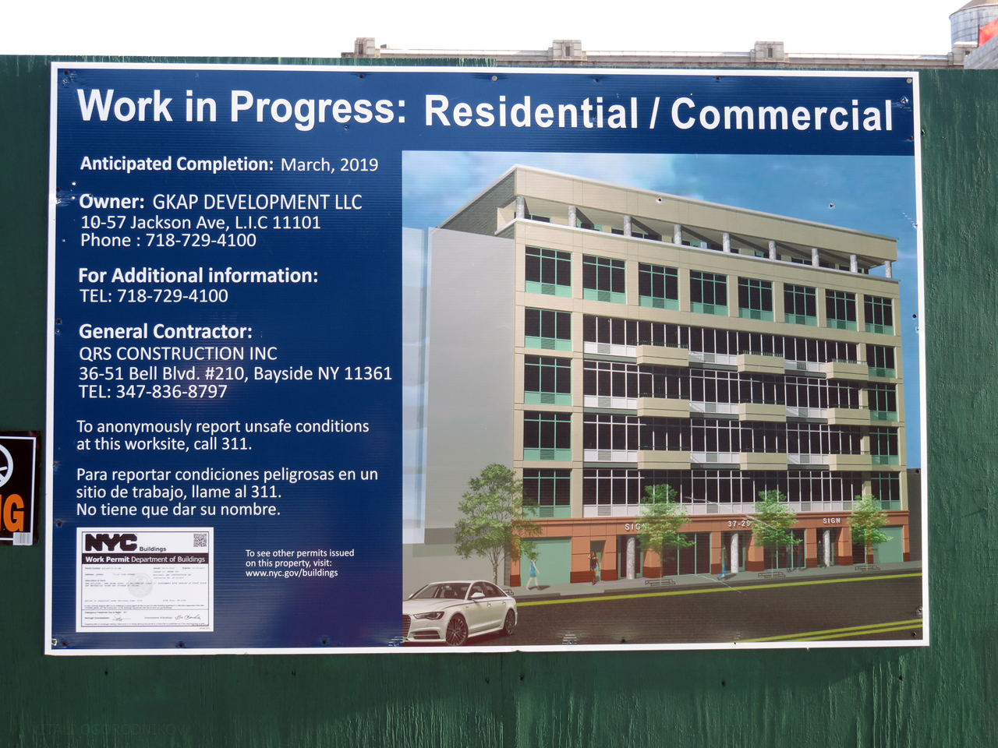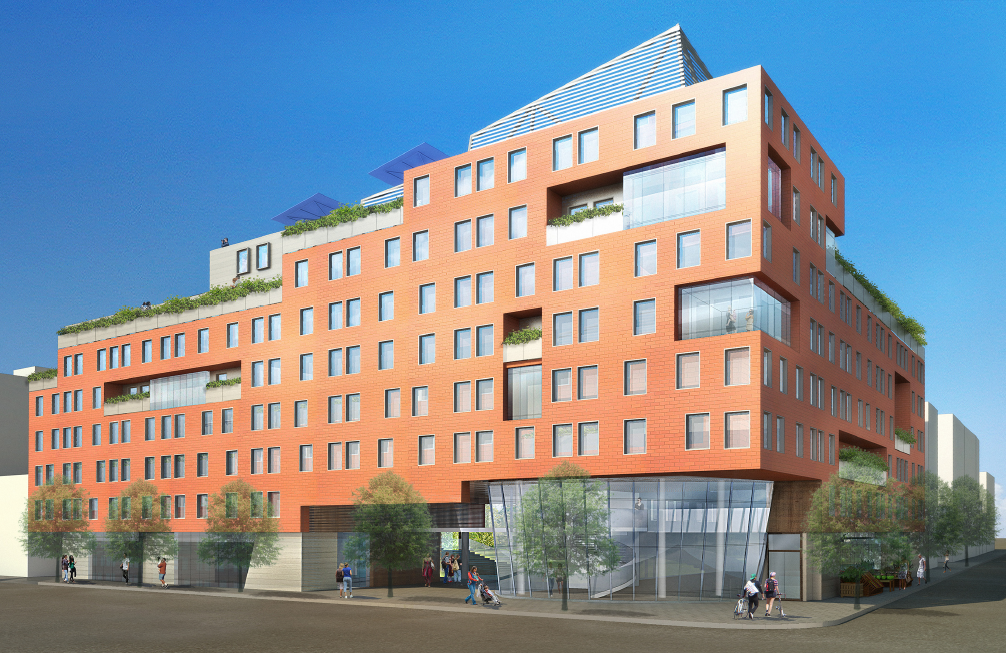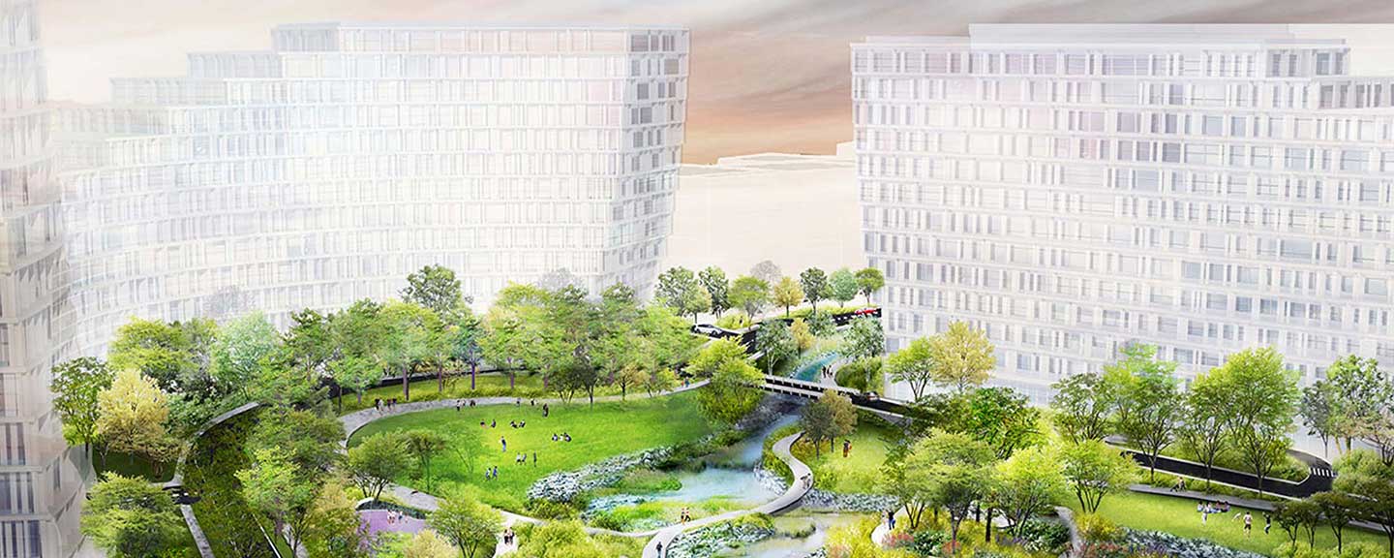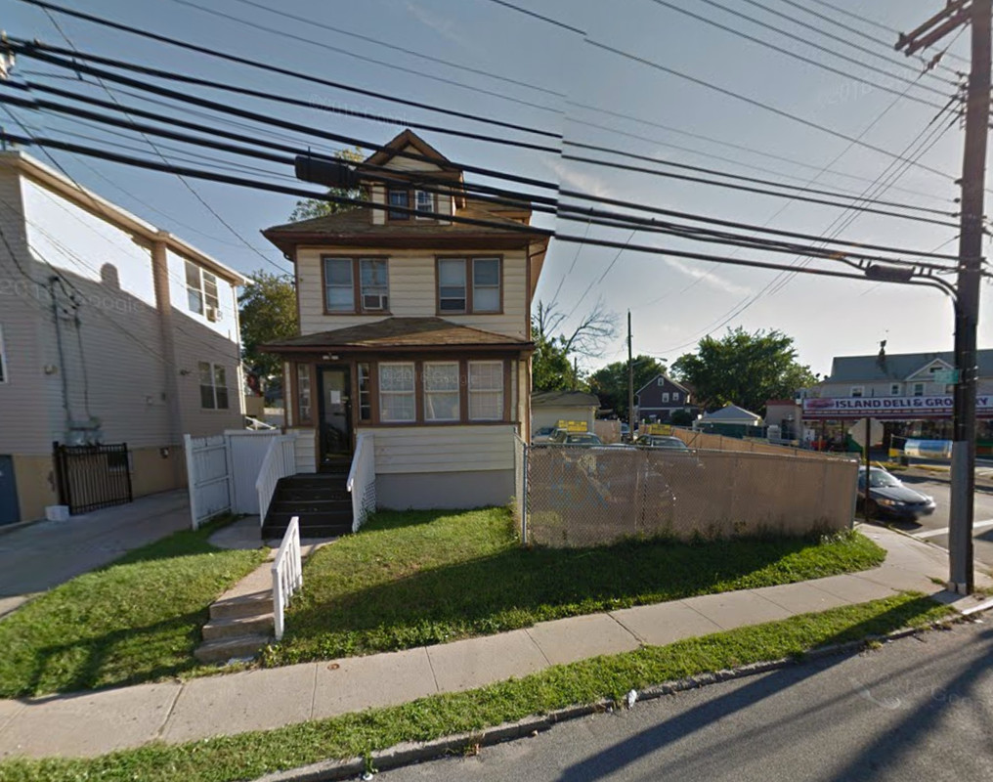Revealed: 18-Story, 180-Unit Mixed-Use Building at 321 Warren Street, Jersey City
In 2015, an 18-story building was set to rise at the corner of Warren and Steuben streets in Jersey City’s Powerhouse Arts District. Since then, a new developer and architect have taken over the site. Now, YIMBY the first look at the new design for 321 Warren Street.

