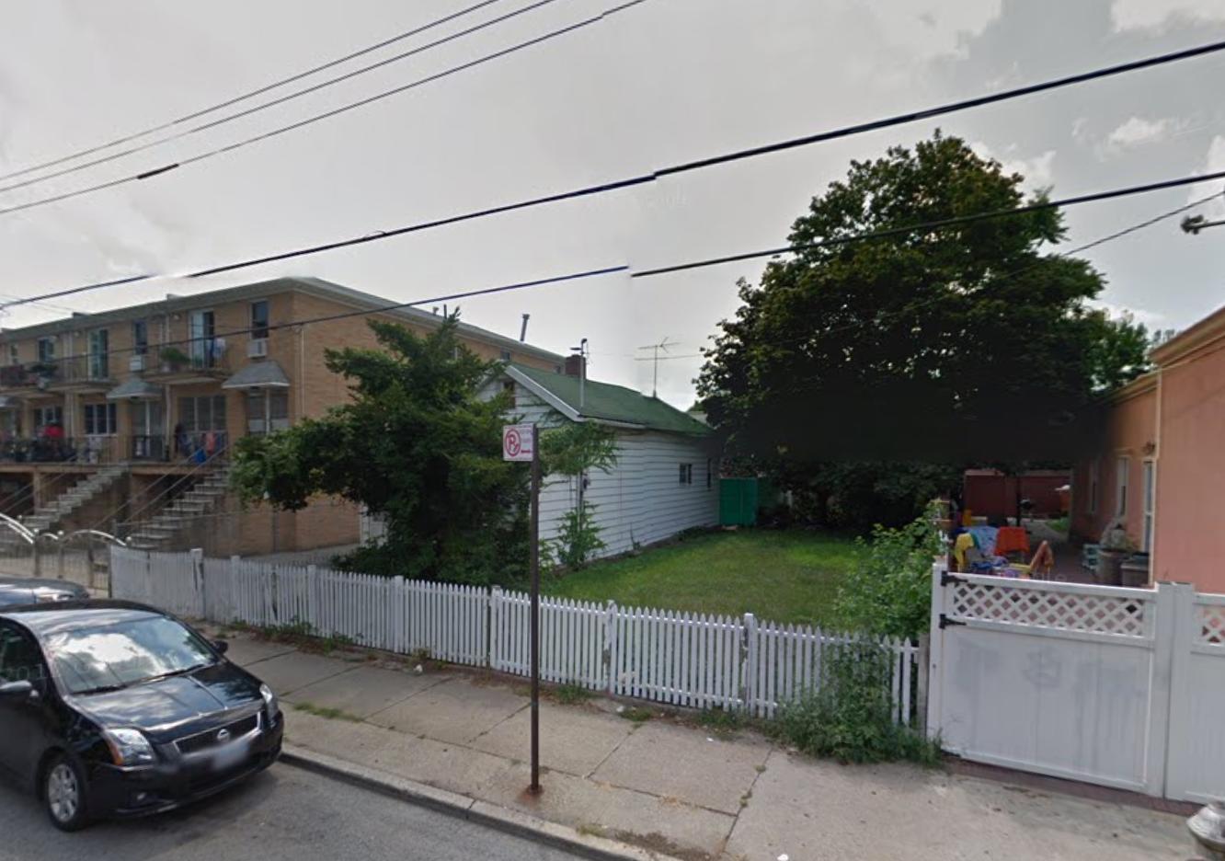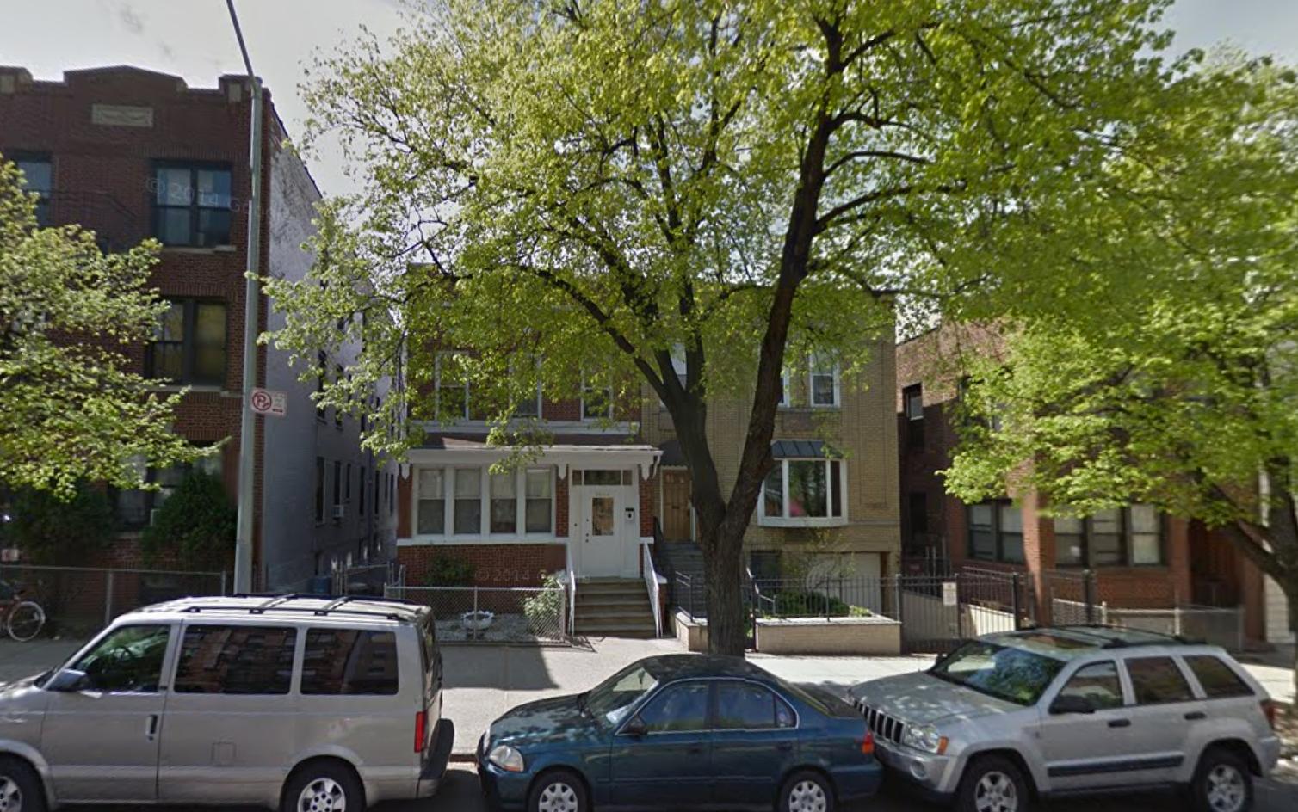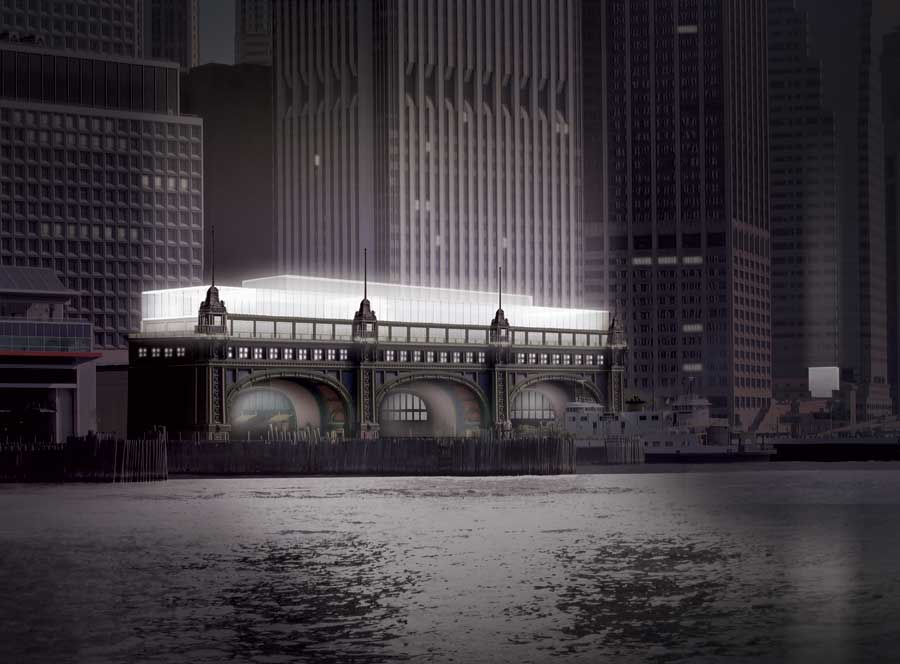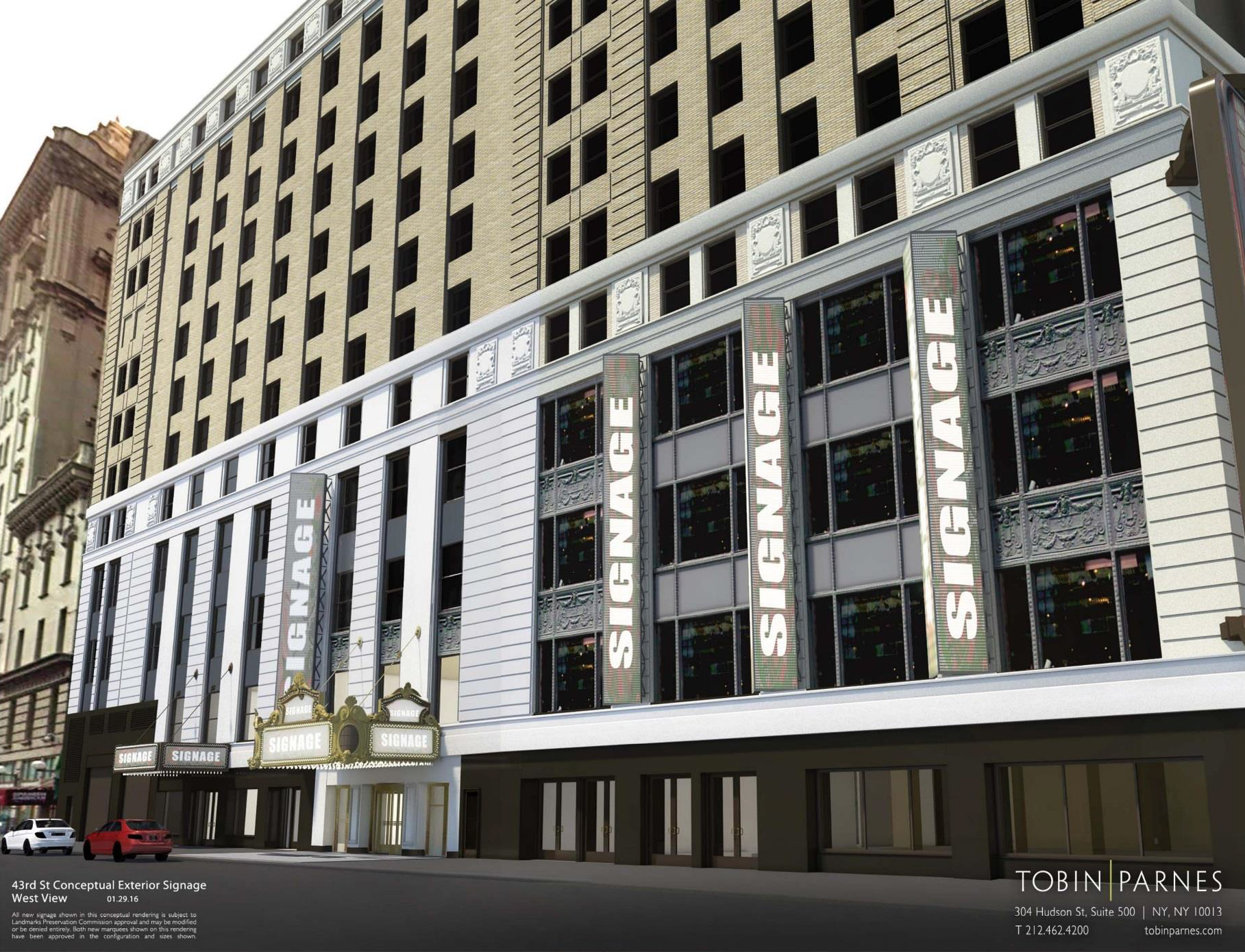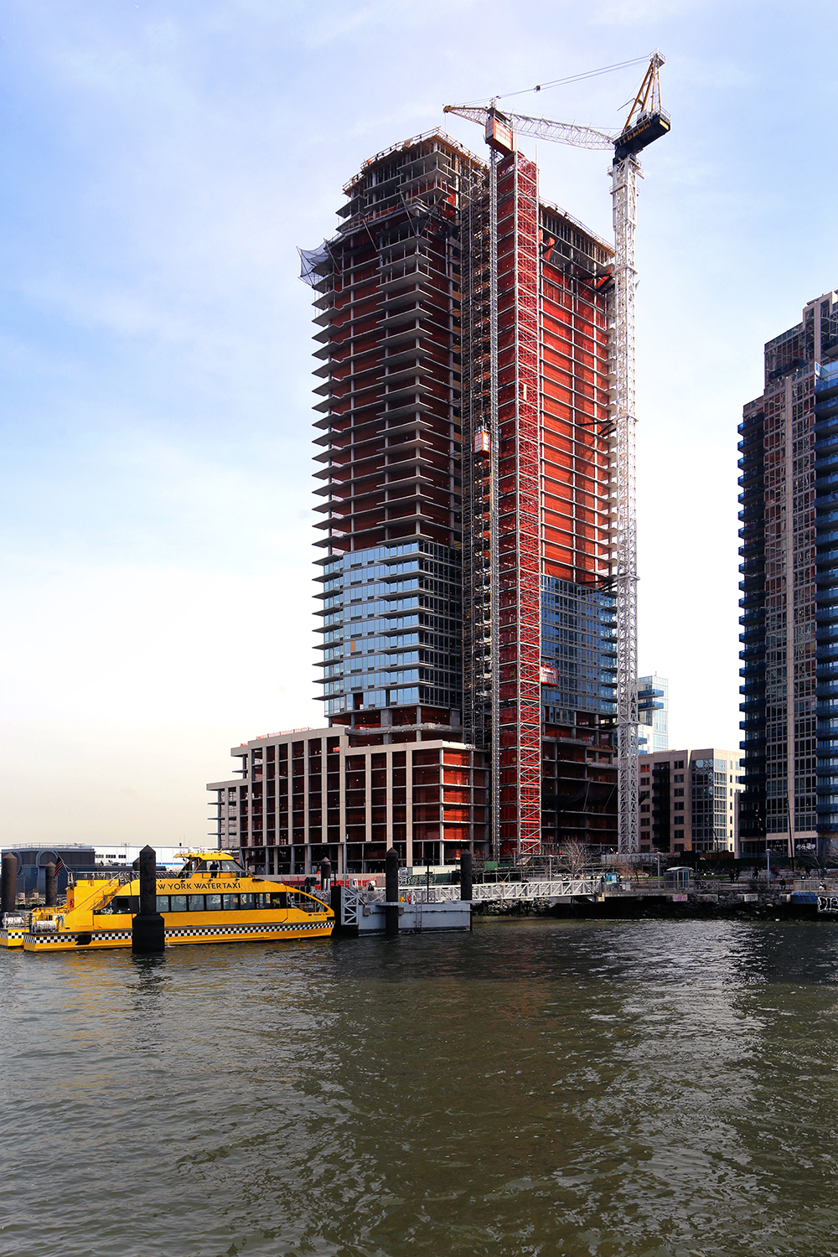Two Three-Story, Two-Unit Residential Buildings Coming To 2428 East 15th Street, Sheepshead Bay
Jacob Ashkenazie, doing business as Brooklyn-based TNE Buildings, has filed applications for two three-story, two-unit residential buildings at 2426-2428 East 15th Street, in Sheepshead Bay, located two blocks south of the Neck Road stop on the Q train. Each building will measure 3,388 square feet apiece, and the residential space across the development will total 5,082 square feet. Each residential unit will take one-and-a-half floors and should average a spacious 1,270 square feet apiece. Pirooz Soltanizadeh’s Jamaica-based Royal Engineering is the applicant of record. The 50-foot-wide lot is currently occupied by a single-story house, and demolition permits were filed in December to remove it.

