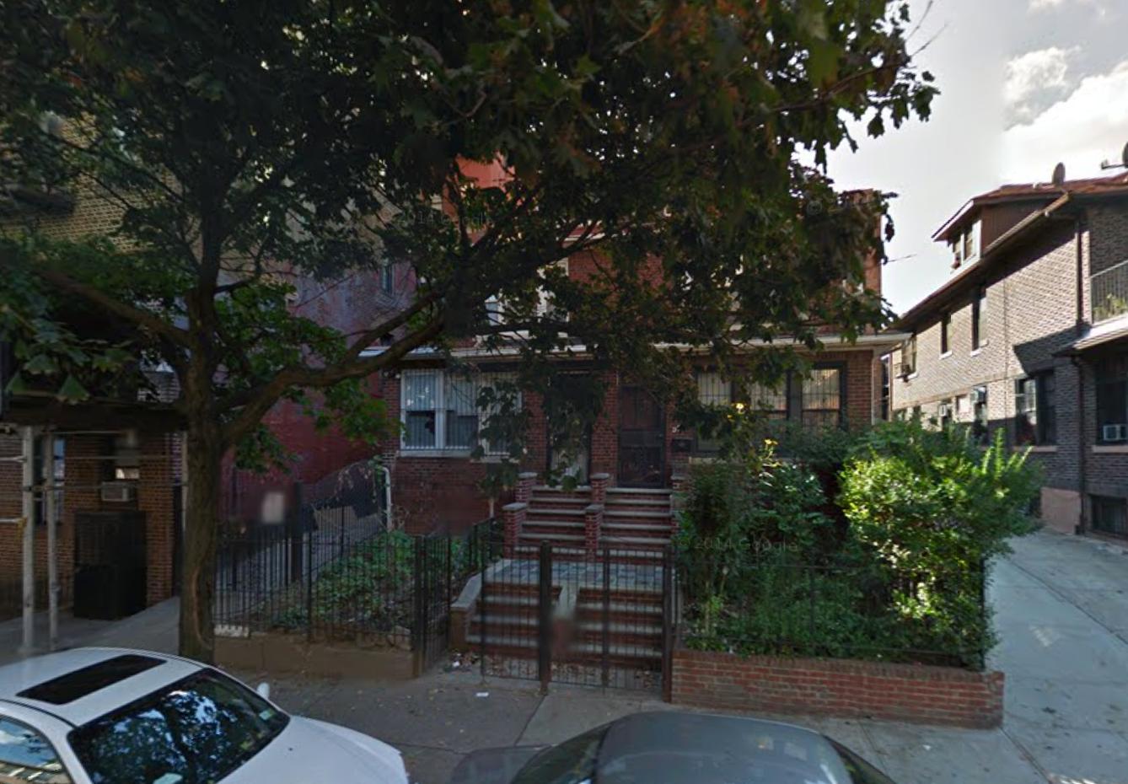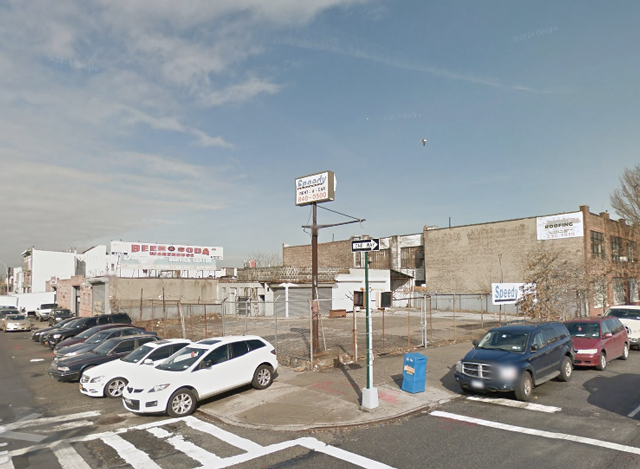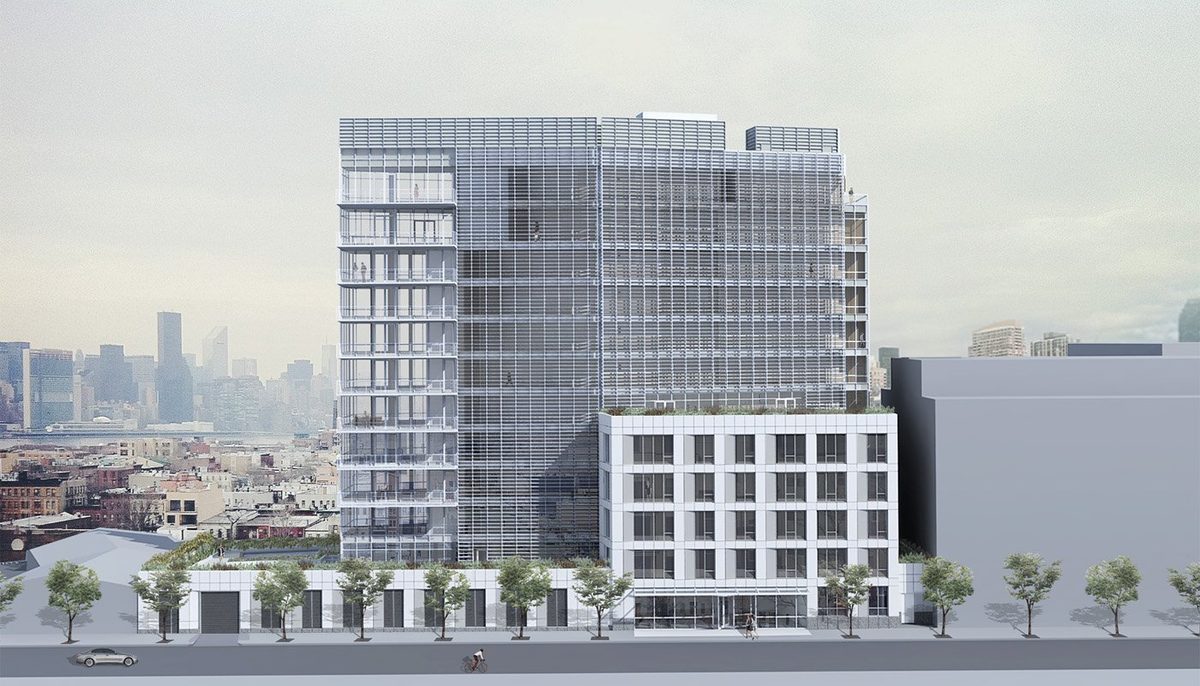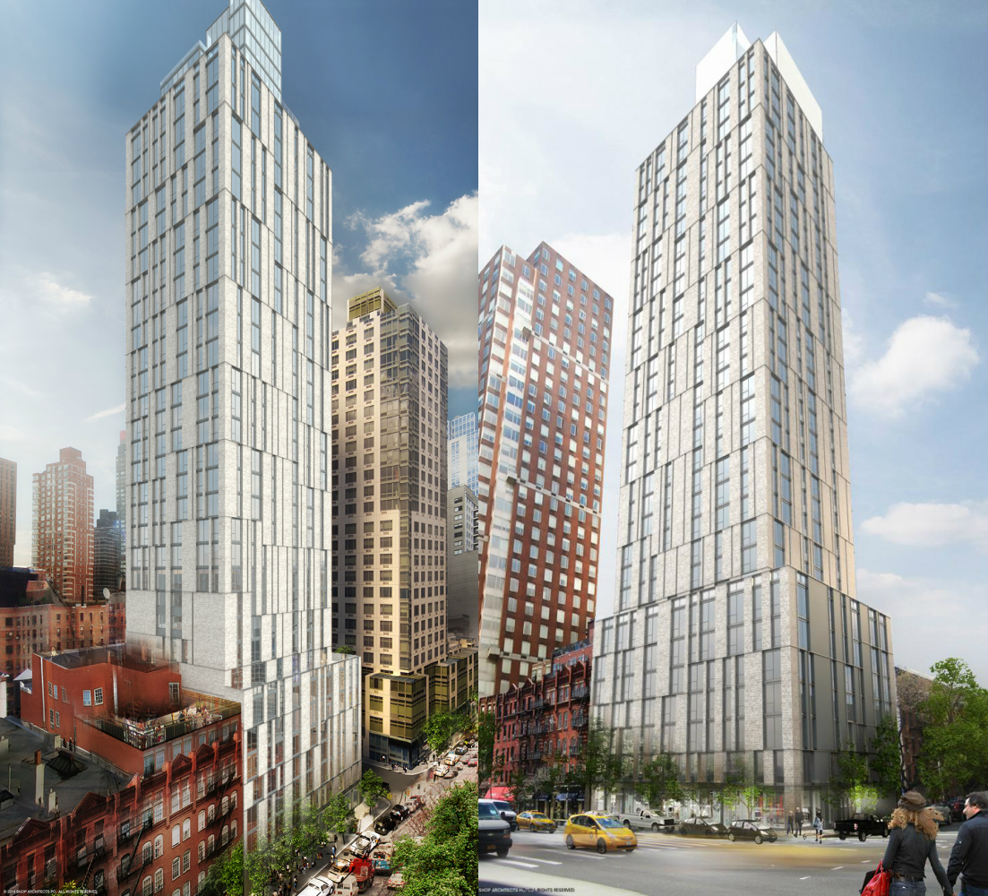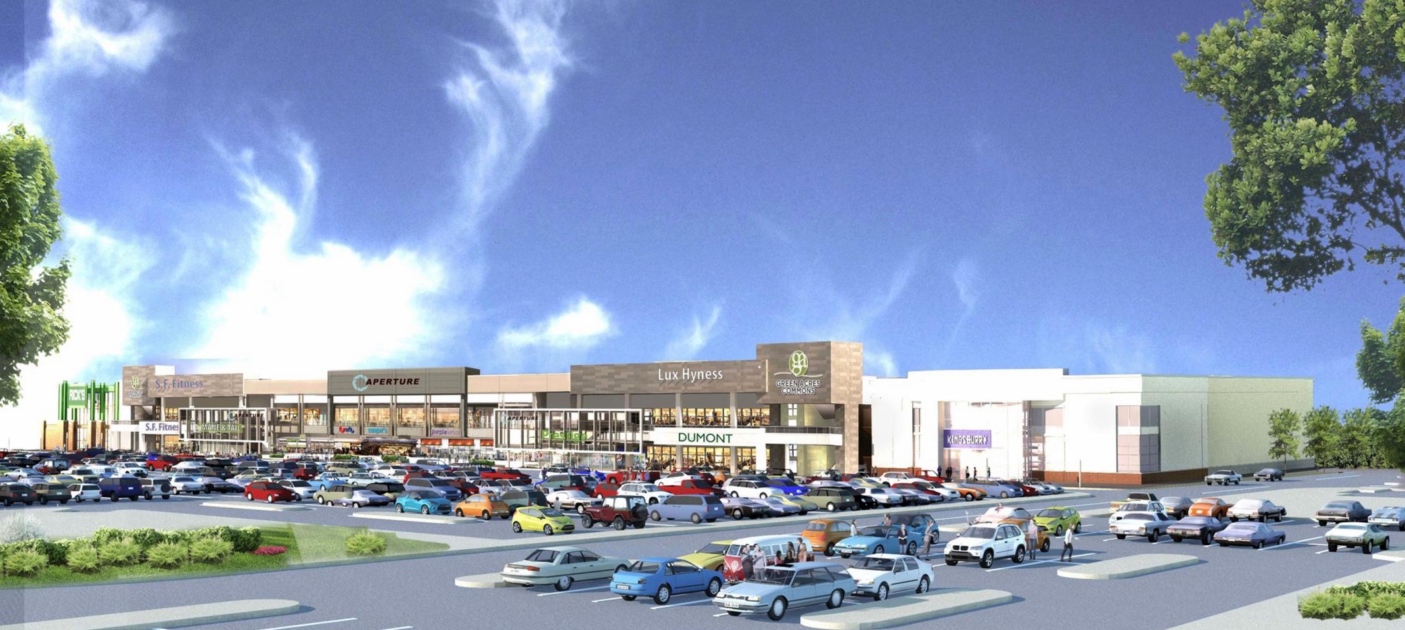Seven-Story, Eight-Unit Residential Project Planned At 37-34 89th Street, Jackson Heights
Property owner Ruo Ruo Yang has filed applications for a seven-story, eight-unit residential building at 37-34 89th Street, in Jackson Heights, right around the corner from the 7 train’s stop at 90th Street and Elmhurst Avenue. The building will total 8,595 square feet, and units will average 1,074 square feet apiece. Chang Hwa Tan’s Flushing-based Tan Architect is designing, and permits were filed earlier this month to demolish an existing two-story home.

