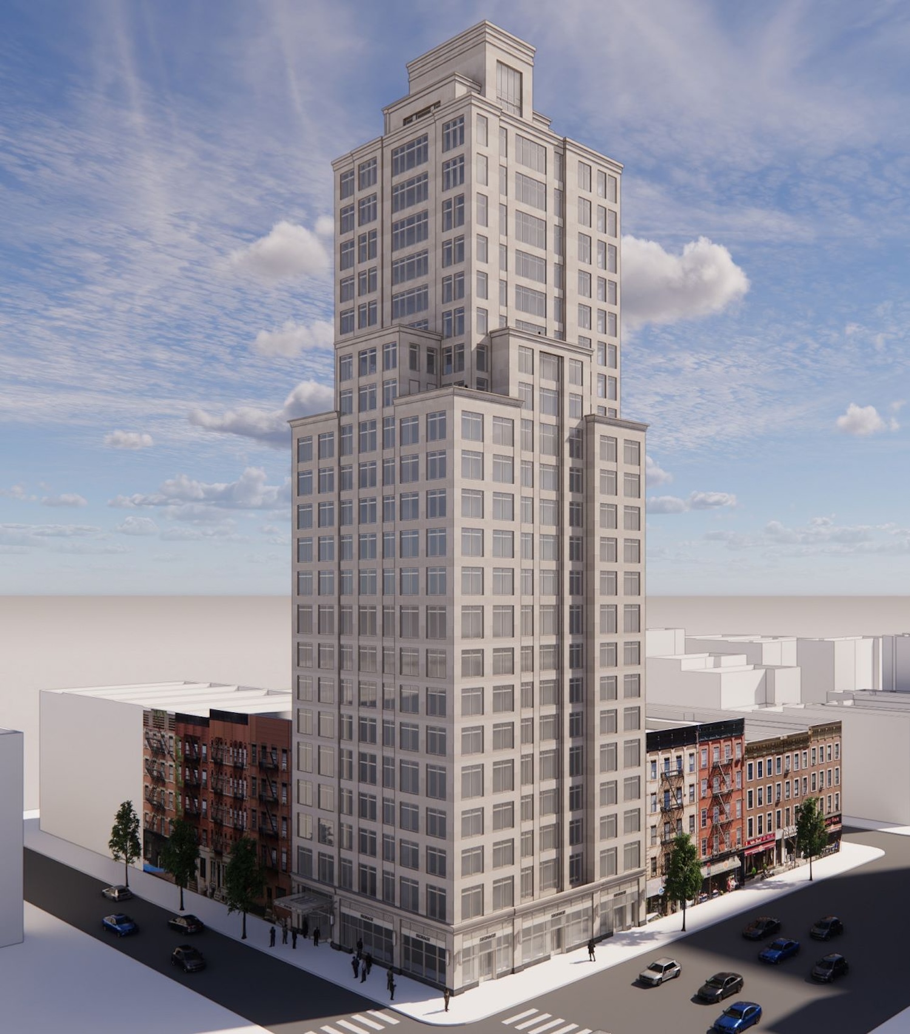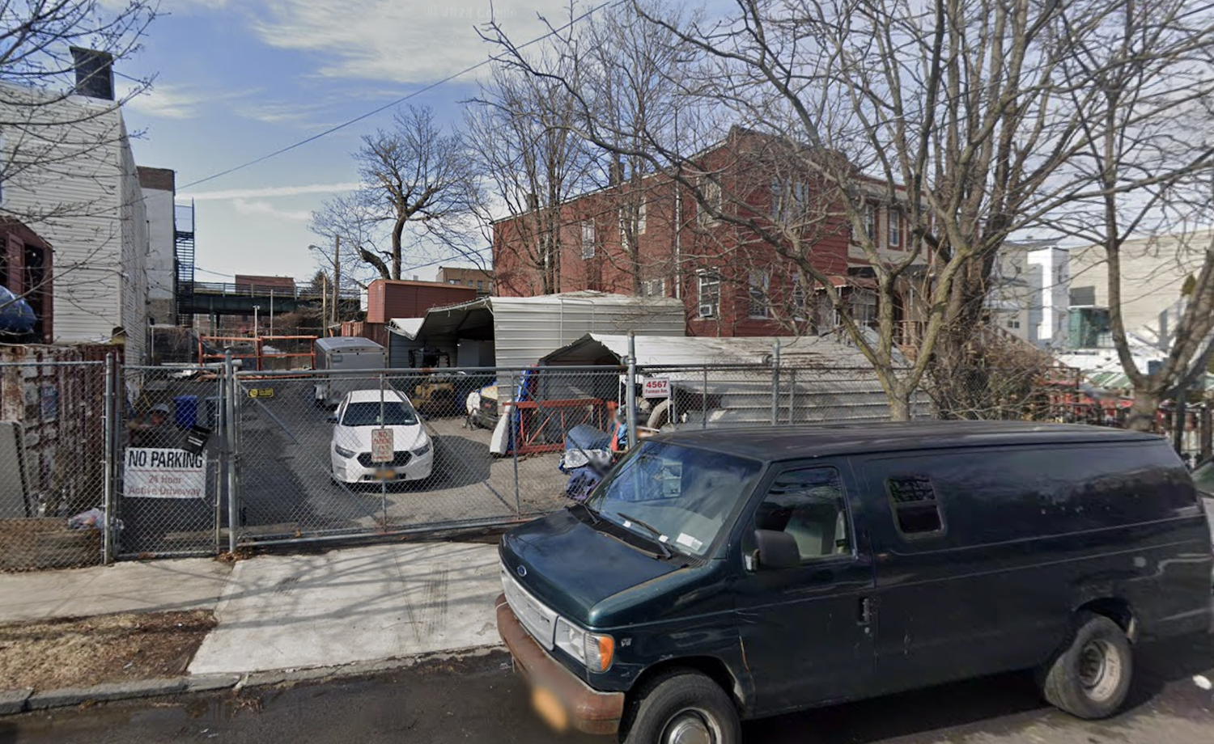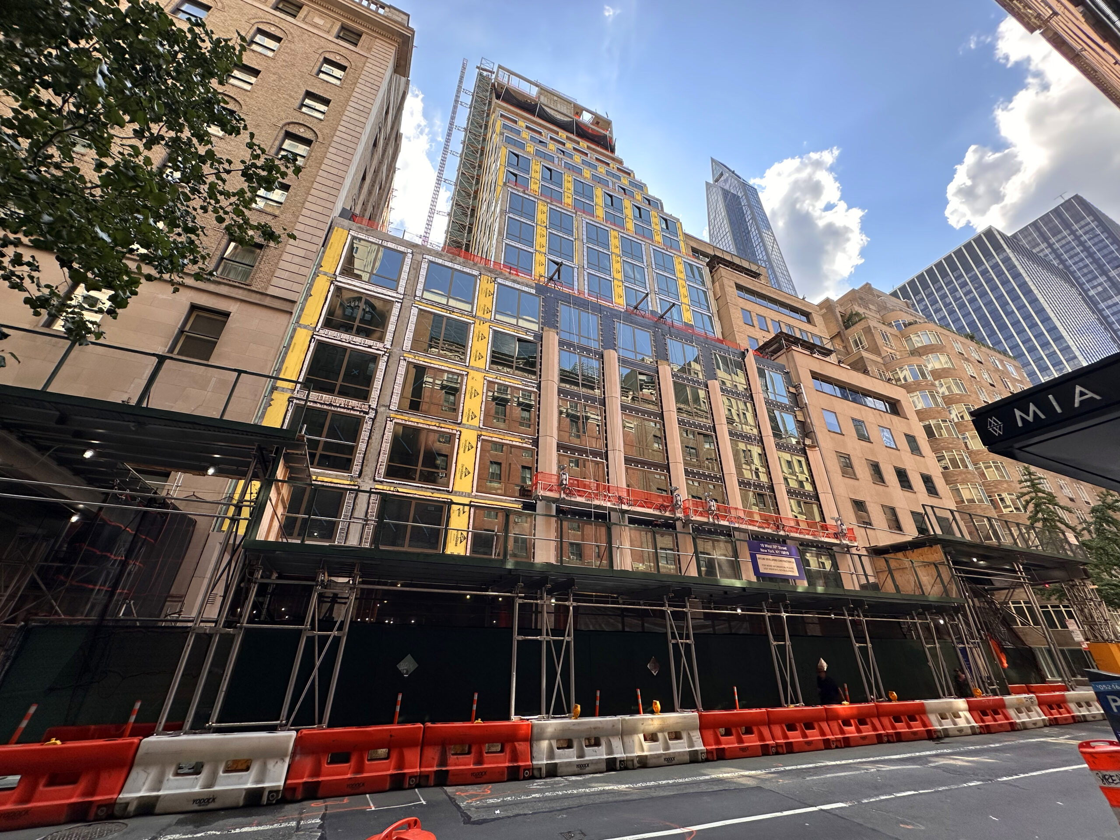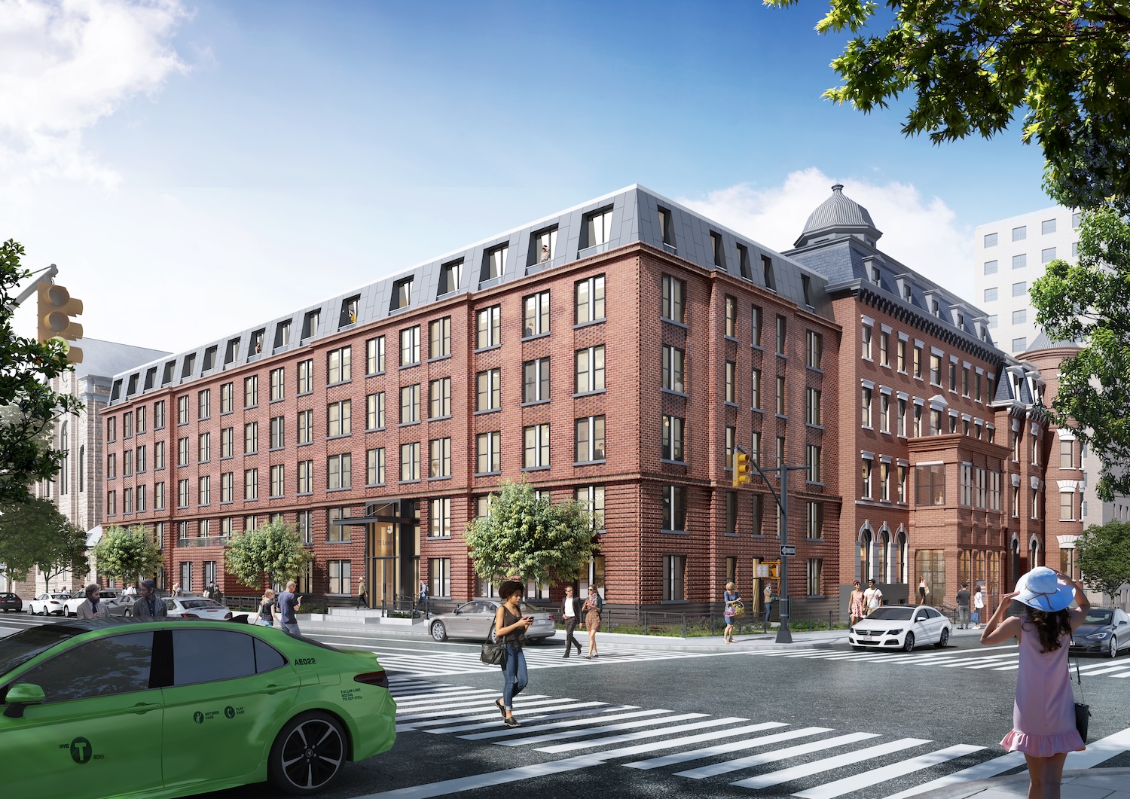Housing Lottery Launches for 300 East 83rd Street on Manhattan’s Upper East Side
The affordable housing lottery has launched for 300 East 83rd Street, 22-story residential building on the Upper East Side of Manhattan. Designed by SLCE Architects and developed by Lalezarian Properties, the structure yields 70 residences. Available on NYC Housing Connect are 28 units for residents at 70 to 130 percent of the area median income (AMI), ranging in eligible income from $59,280 to $218,010.





