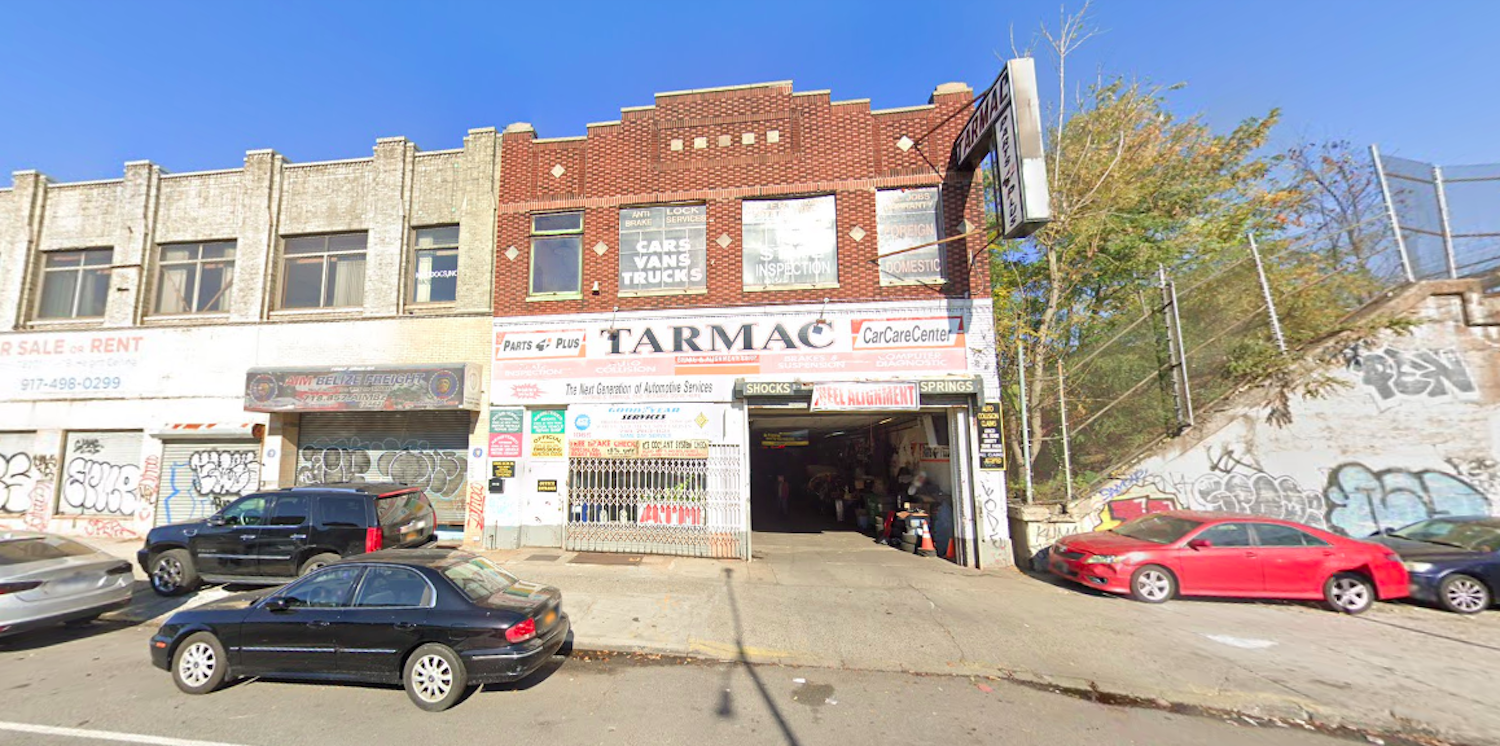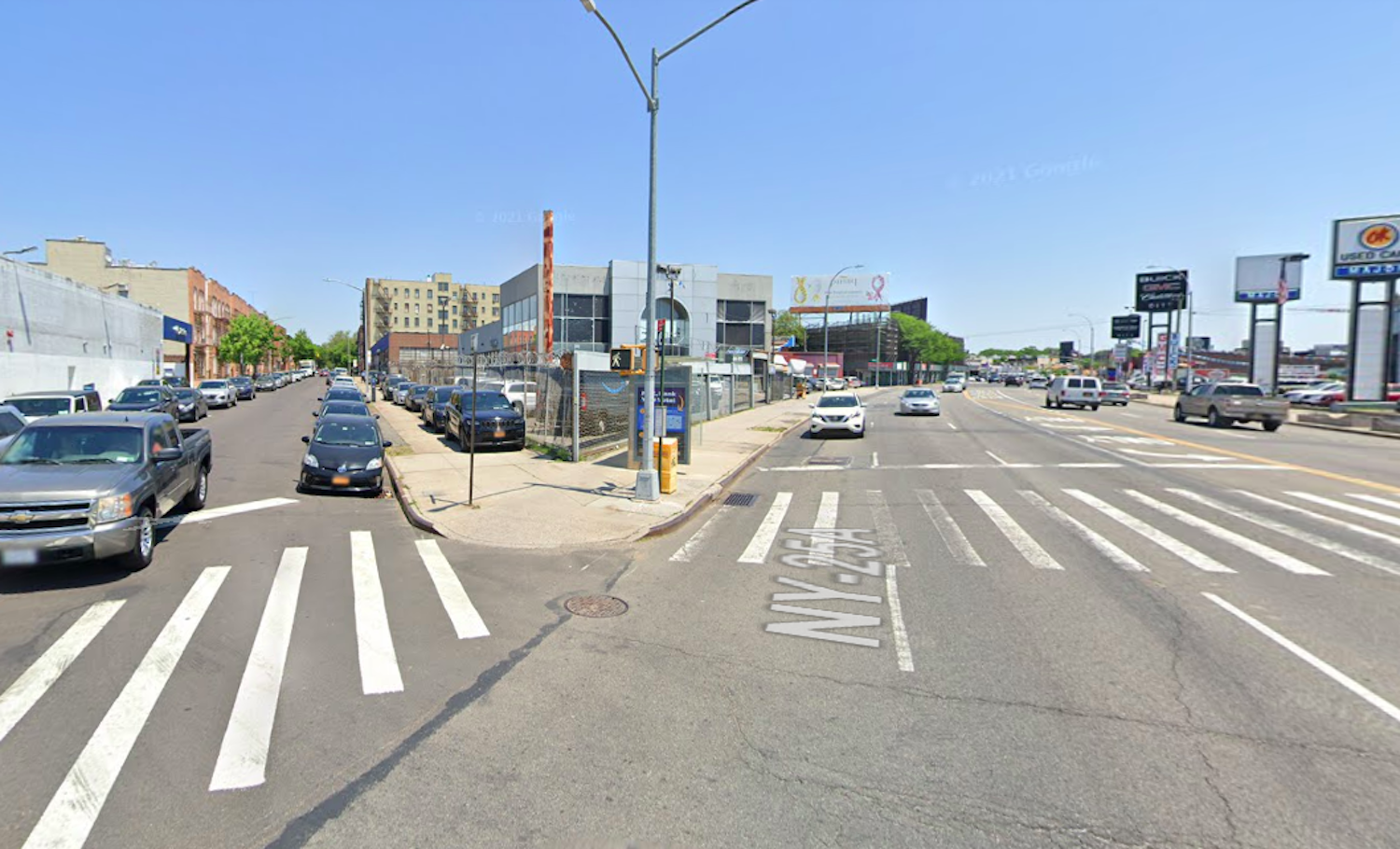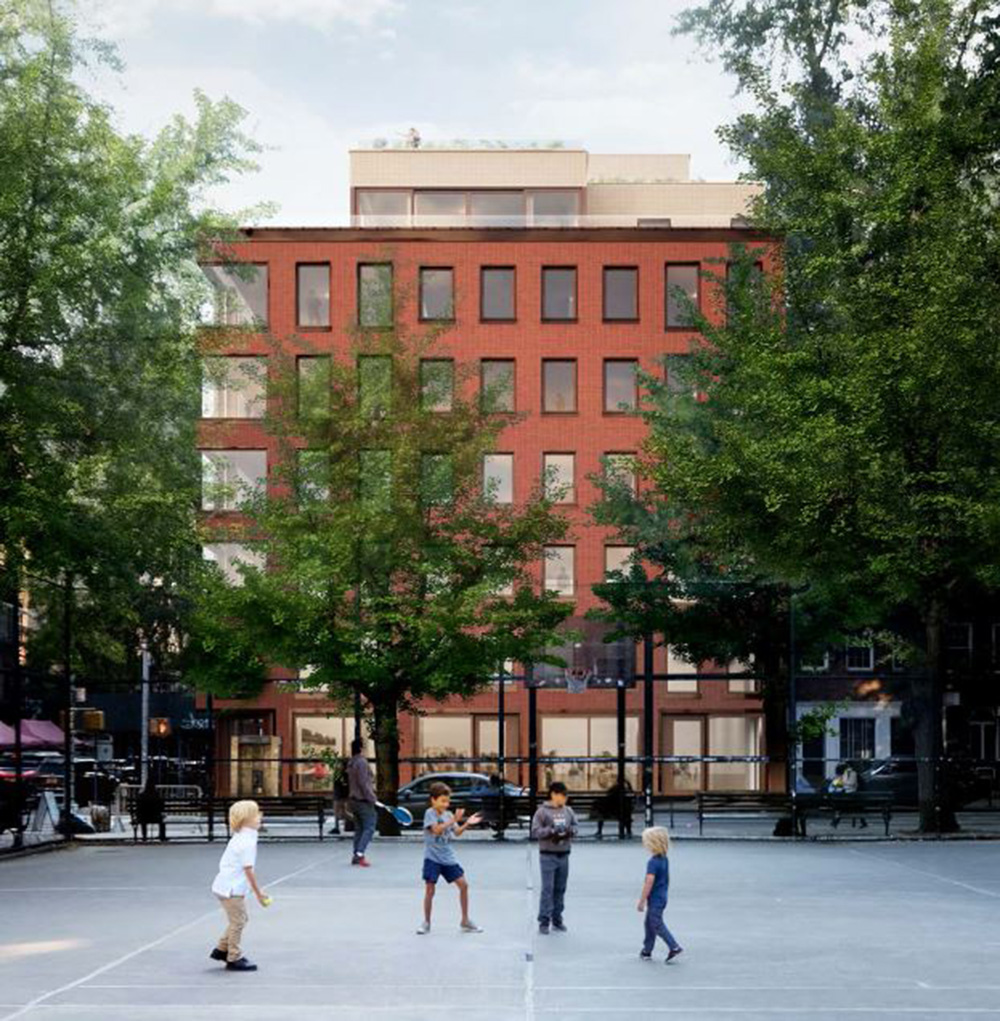Permits Filed for 17-Story Tower at 1065 Atlantic Avenue in Bed-Stuy, Brooklyn
Permits have been filed for a 17-story mixed-use tower at 1065 Atlantic Avenue in Bedford-Stuyvesant, Brooklyn. Located between Classon and Franklin Avenues, the interior lot is two blocks from the Franklin Avenue subway station, serviced by the C and S trains. Craig Miller of BEB Capital is listed as the owner behind the applications.





