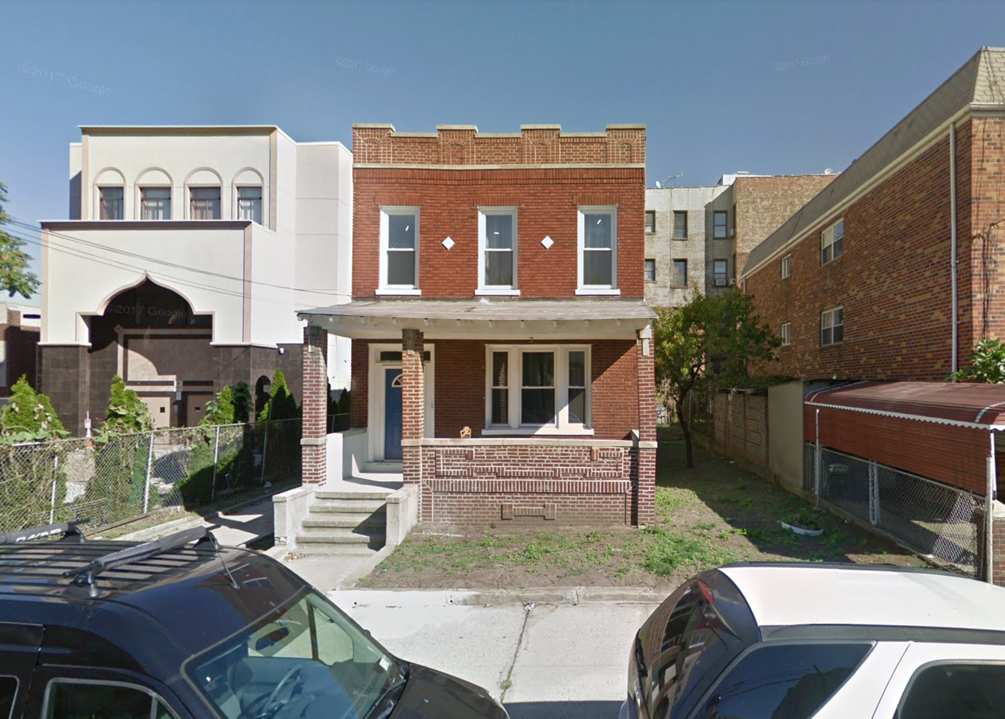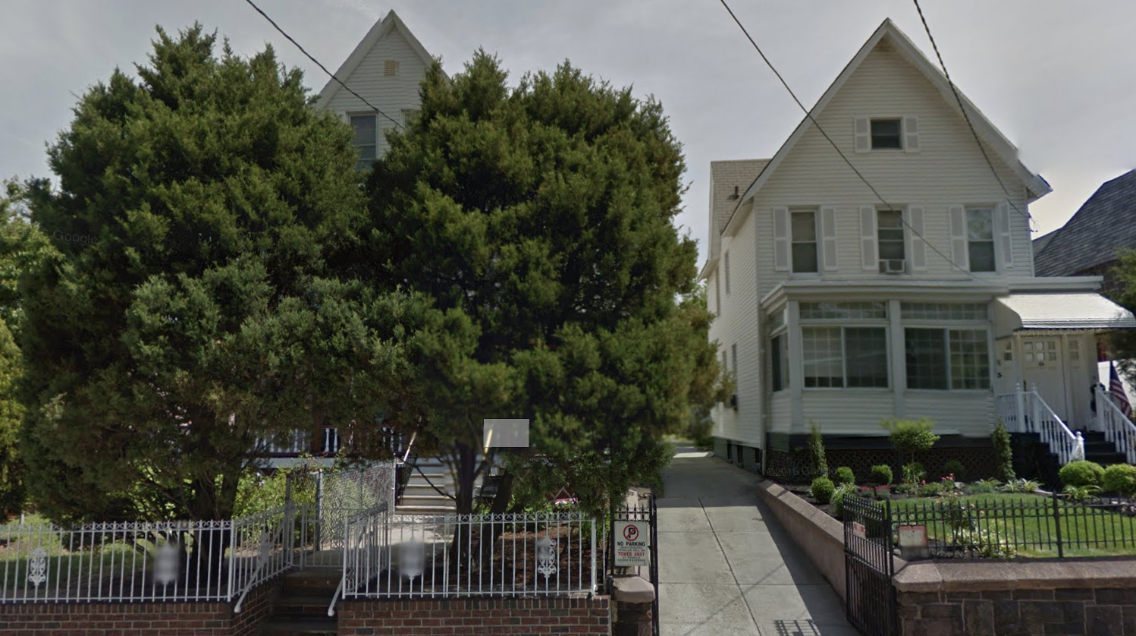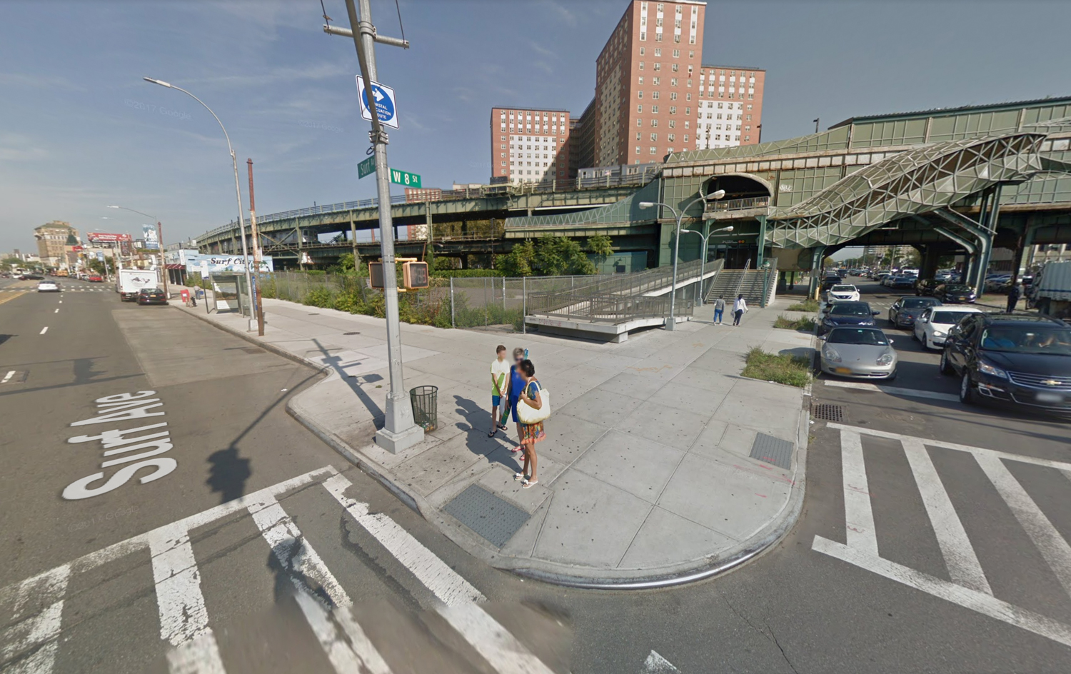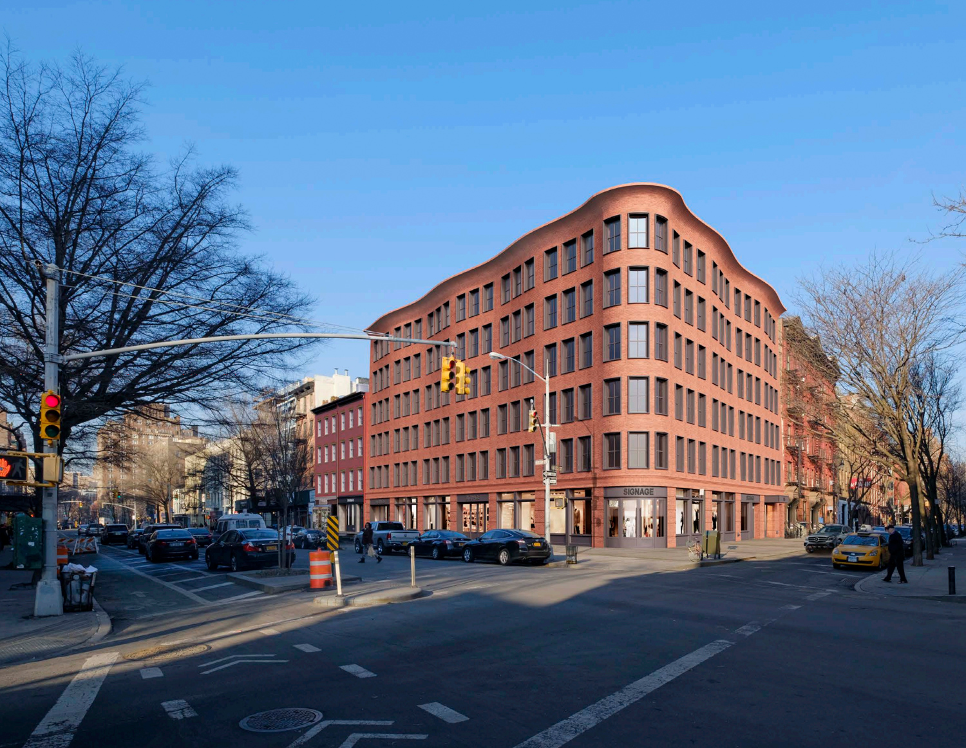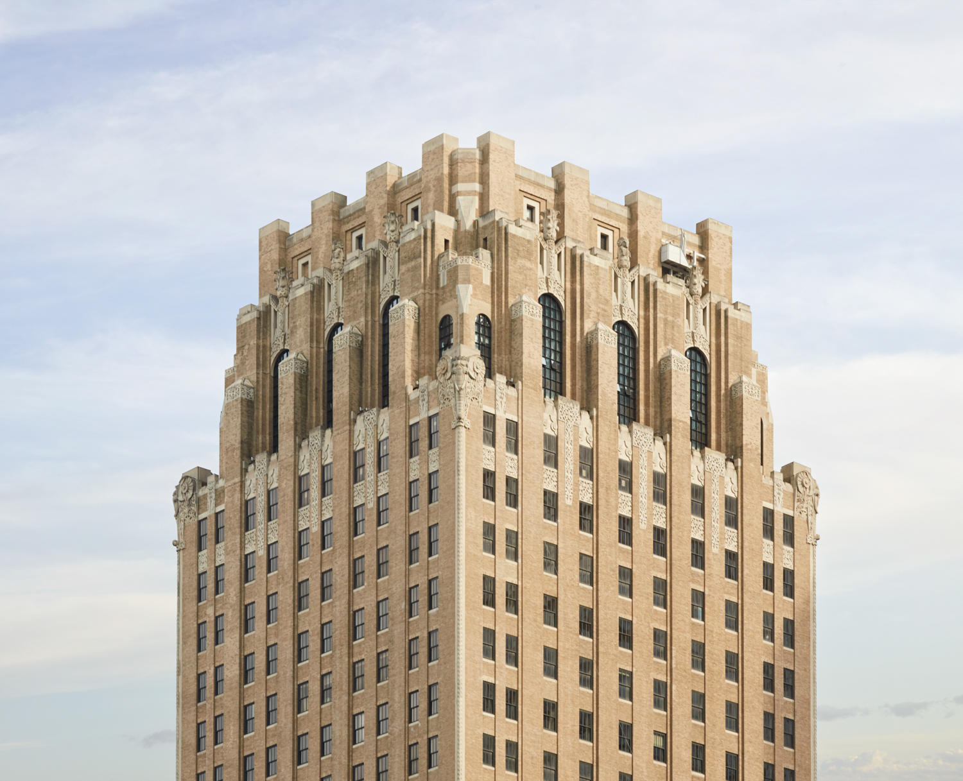Permits Filed for 21-27 30th Drive, Astoria, Queens
Permits have been filed for a five-story residential building at 21-27 30th Drive, in Astoria, Queens. The site is nine blocks away from the Broadway Subway Station, serviced by the N train. Six blocks away is the Socrates Sculpture Park. L.I. City Hospitality LLC will be responsible for the development, and despite what the company’s name suggests, it will indeed be for residential use.

