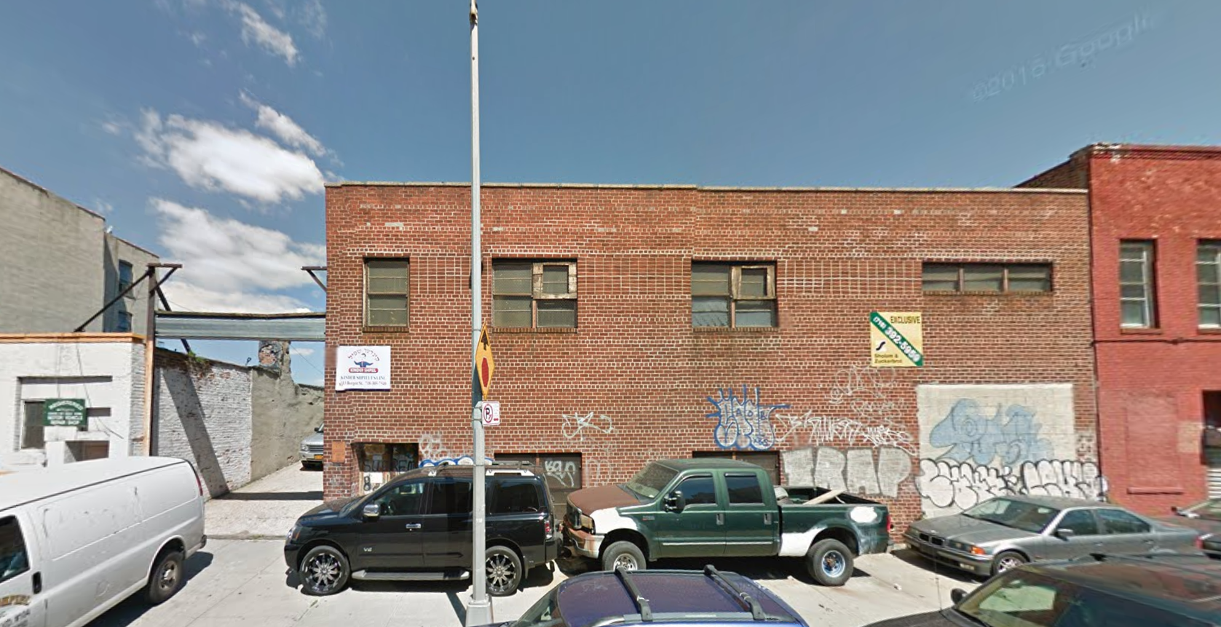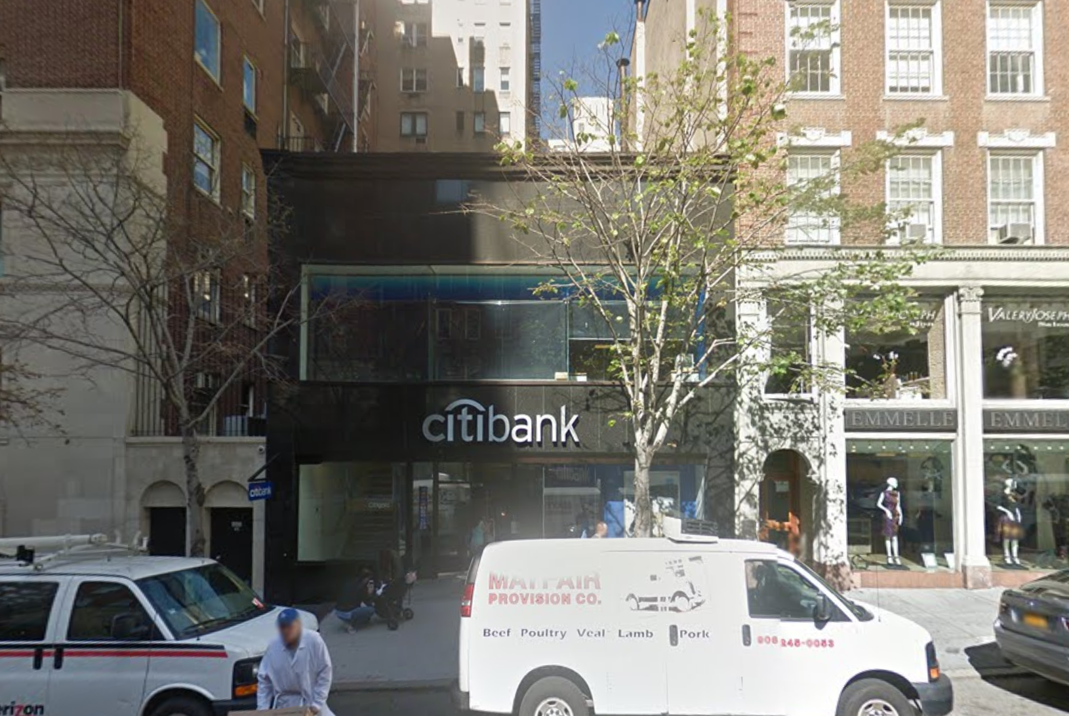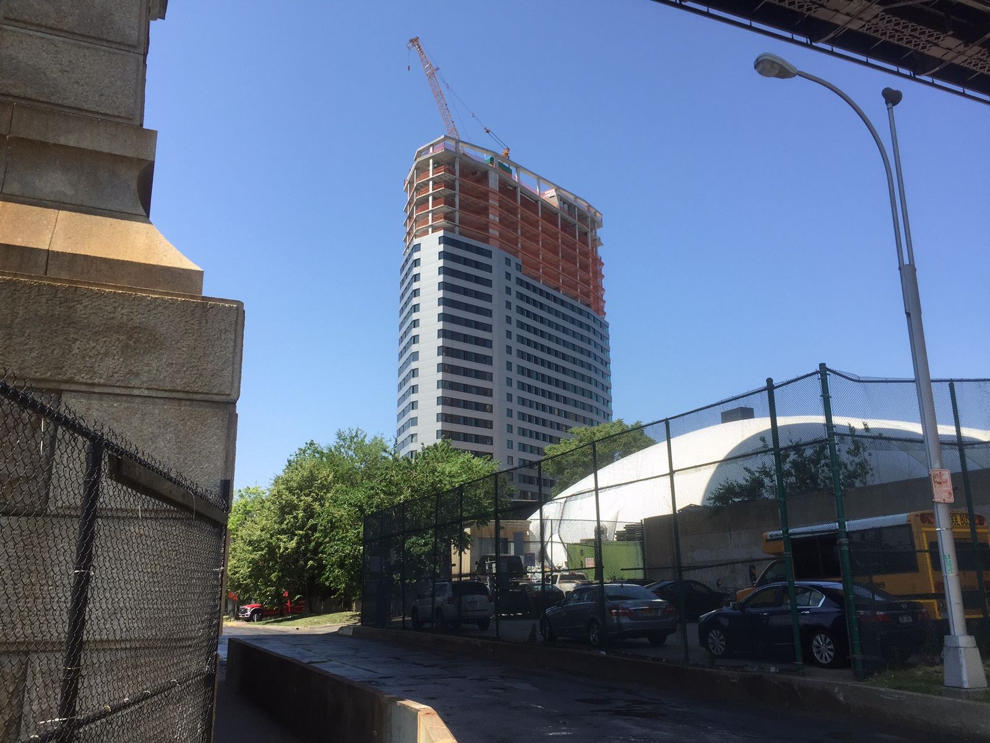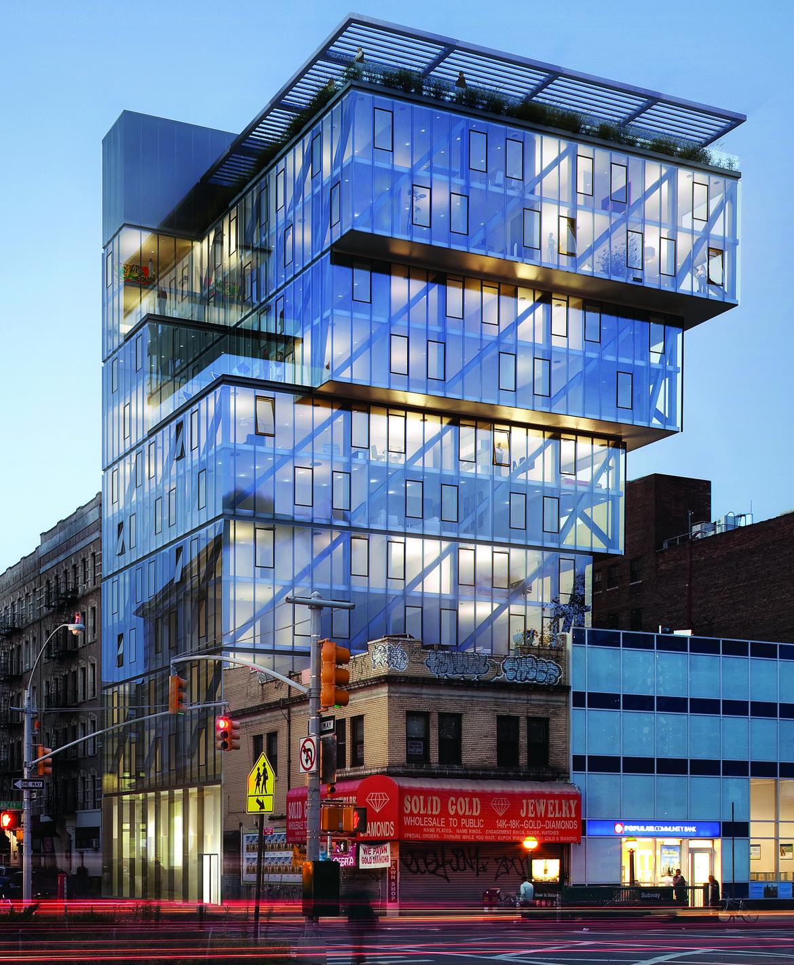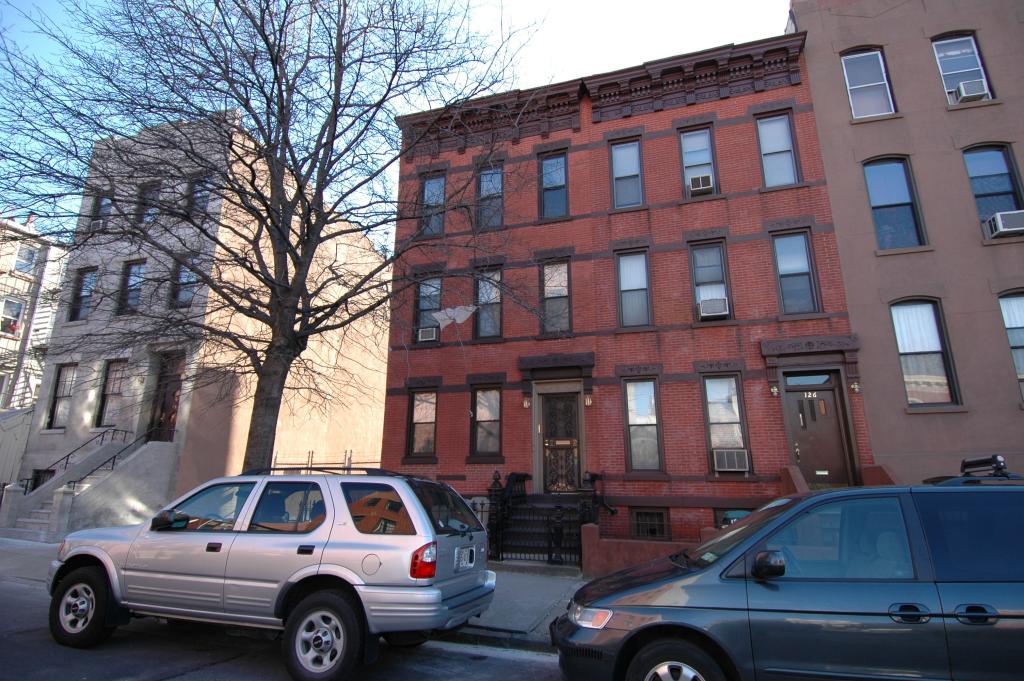Floral Park, N.Y.-based Maddd Equities has filed applications for 15 two-family houses at the vacant plot of land bound by Murray Street, 17th Avenue, and 150th Place in Whitestone, Queens. The individual buildings, to stand two stories in height, will measure between 3,465 square feet to 4,470 square feet. Across the entire development, the full-floor apartments should average 1,316 square feet apiece, indicative of family-sized configurations. So far, filings have been submitted for the addresses of 16-03 – 16-11 Murray Street, 16-02 – 16-16 150th Place, and 151-01 – 151-25 17th Avenue. Roslyn, N.Y.-based Shahriar Afshari is the applicant of record. The land is currently being used as a parking lot, probably for the St. Luke’s School across the street.

