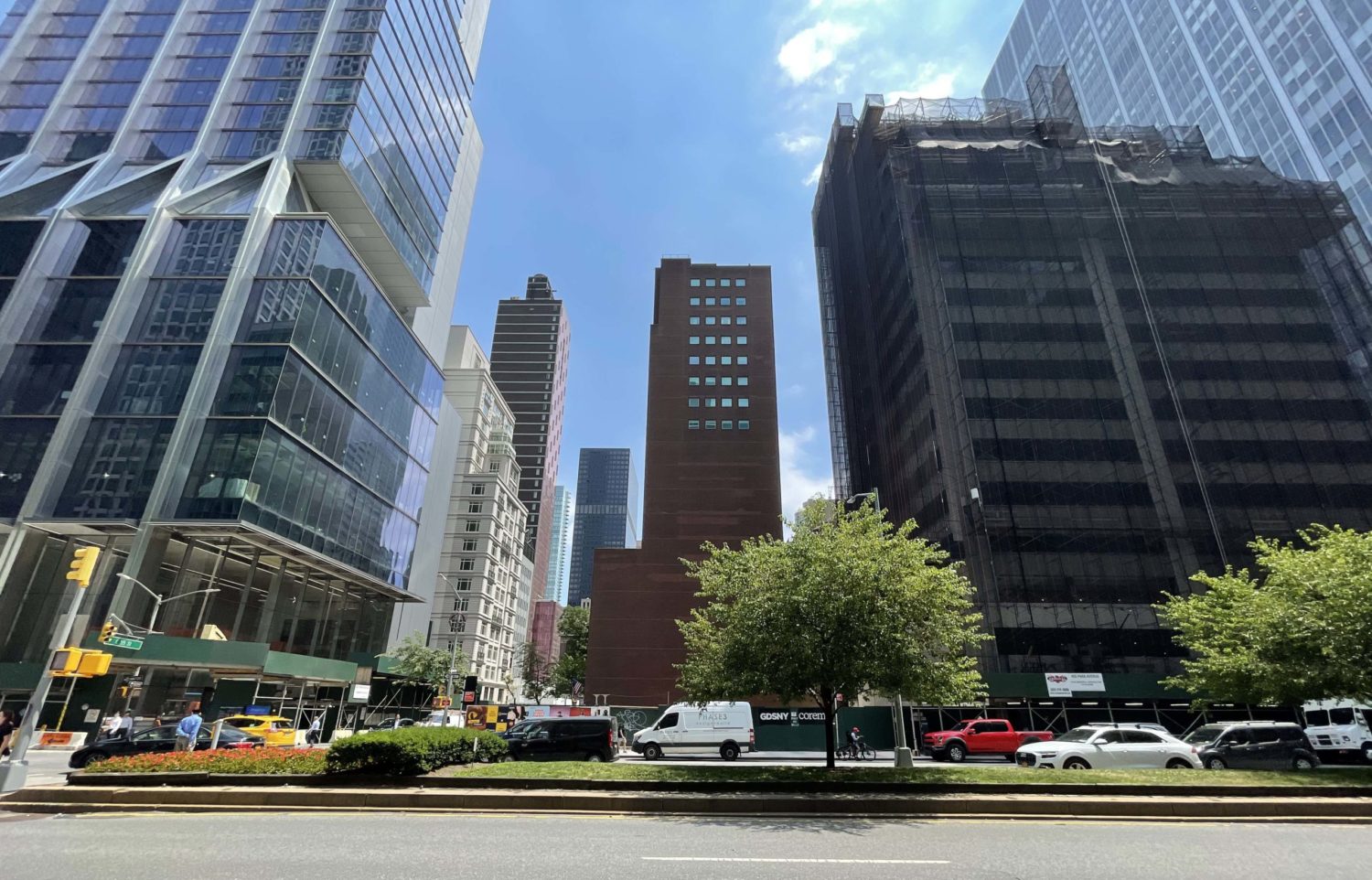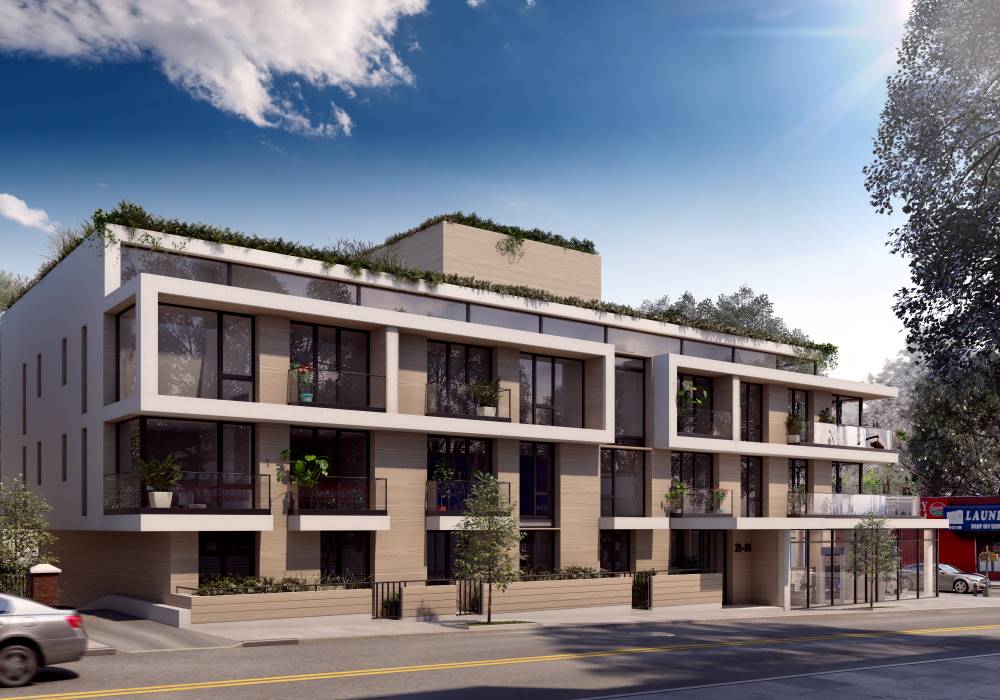417 Park Avenue Readies for Excavation in Midtown East, Manhattan
Excavation is set to begin at 417 Park Avenue, site of a 220,000-square-foot office tower in Midtown East. The project is being developed by GDS Development (GDSNY) and Klövern AB, which acquired the property for $184 million and are also building on an adjacent plot to the south at 409 Park Avenue. The plot is located at the corner of Park Avenue and East 55th Street and will rise with a floor area ratio of 25 under the Midtown East Rezoning regulations.





