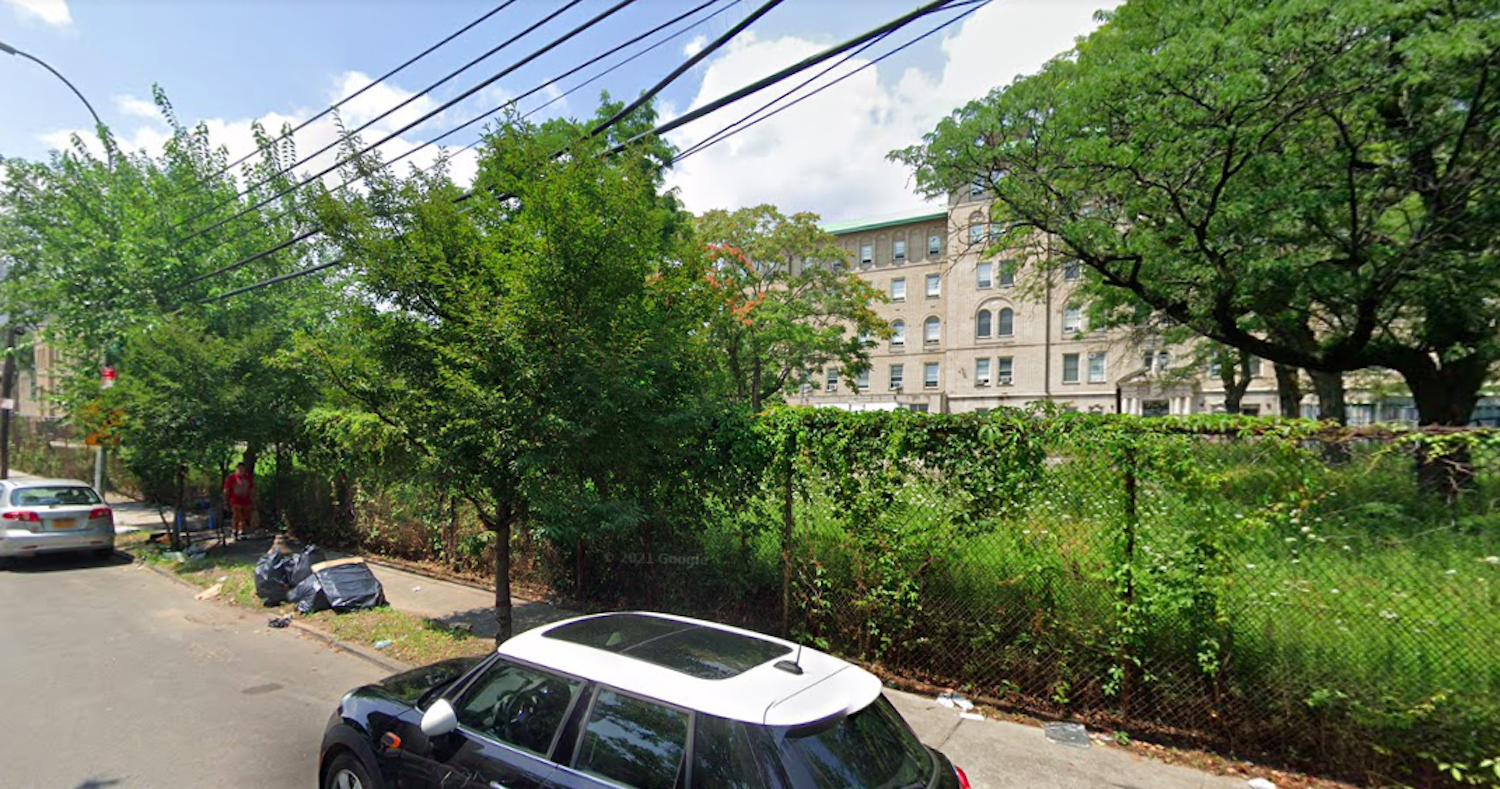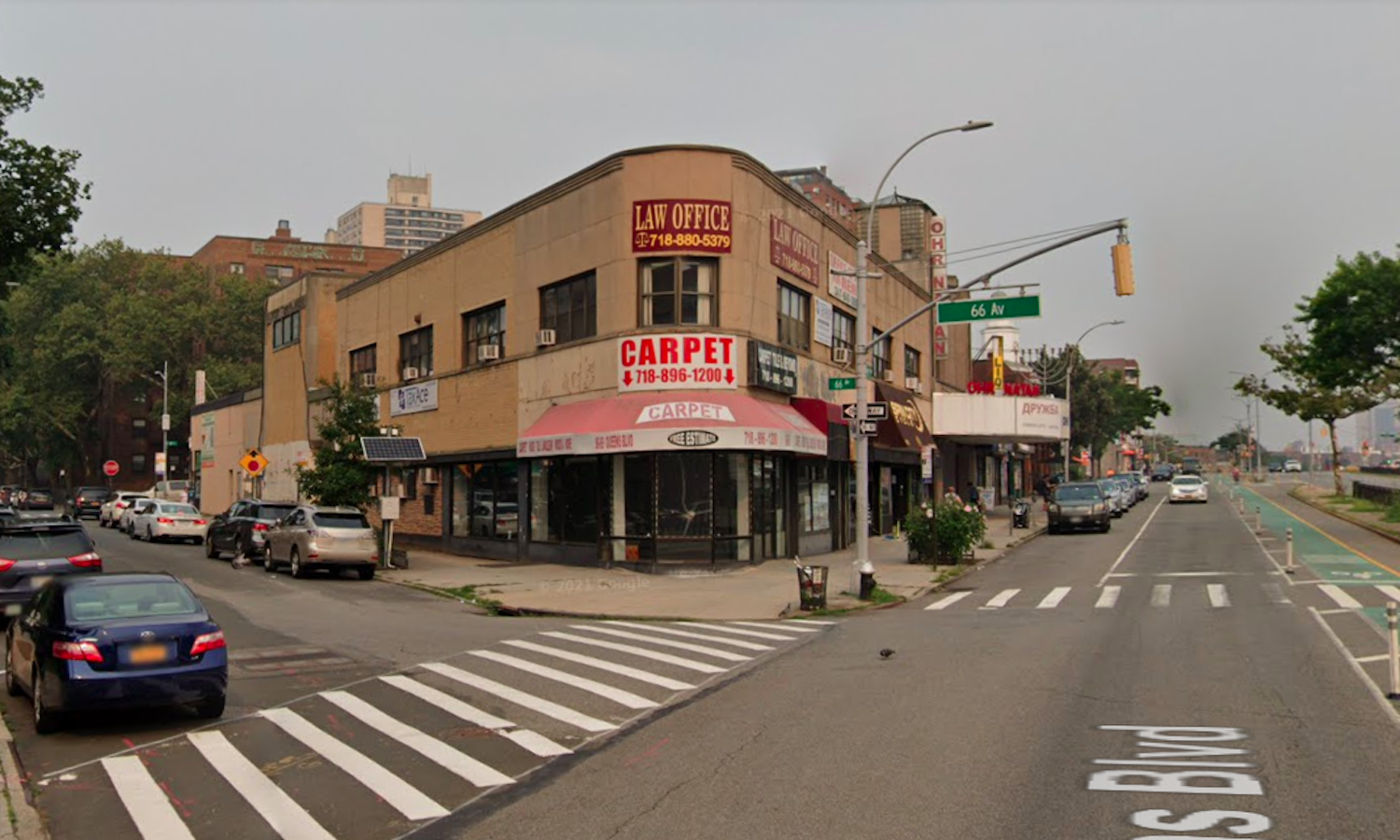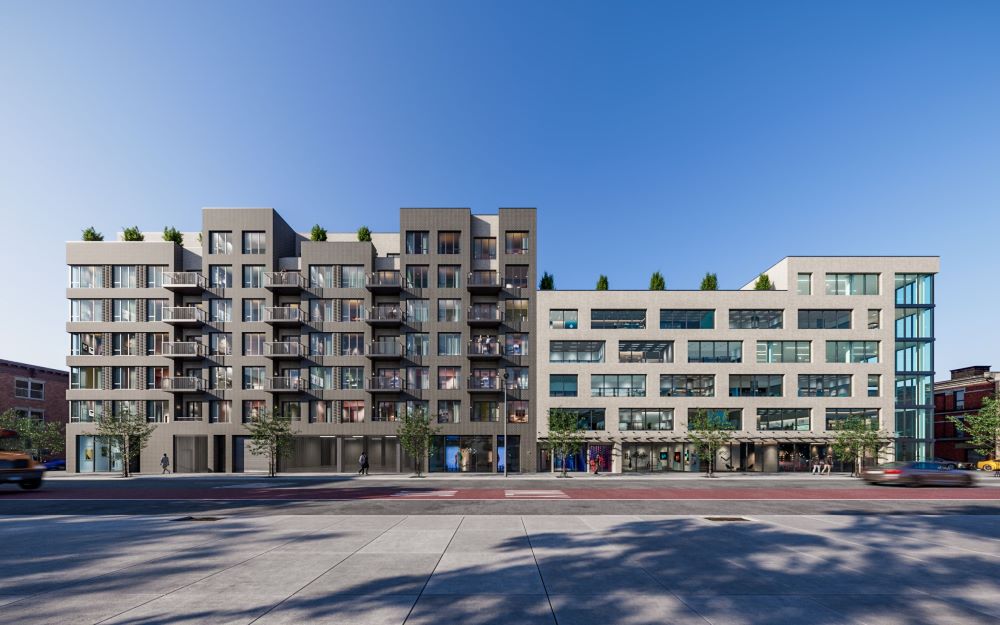Permits Filed for 89 Maspeth Avenue in East Williamsburg, Brooklyn
Permits have been filed for an 18-story mixed-use building with affordable housing at 89 Maspeth Avenue in East Williamsburg, Brooklyn. Located between Olive Street and Bushwick Avenue, the lot is near the Graham Avenue subway station, serviced by the L train. Sarah Gilliland under the Maspeth Manager LLC is listed as the owner behind the applications.





