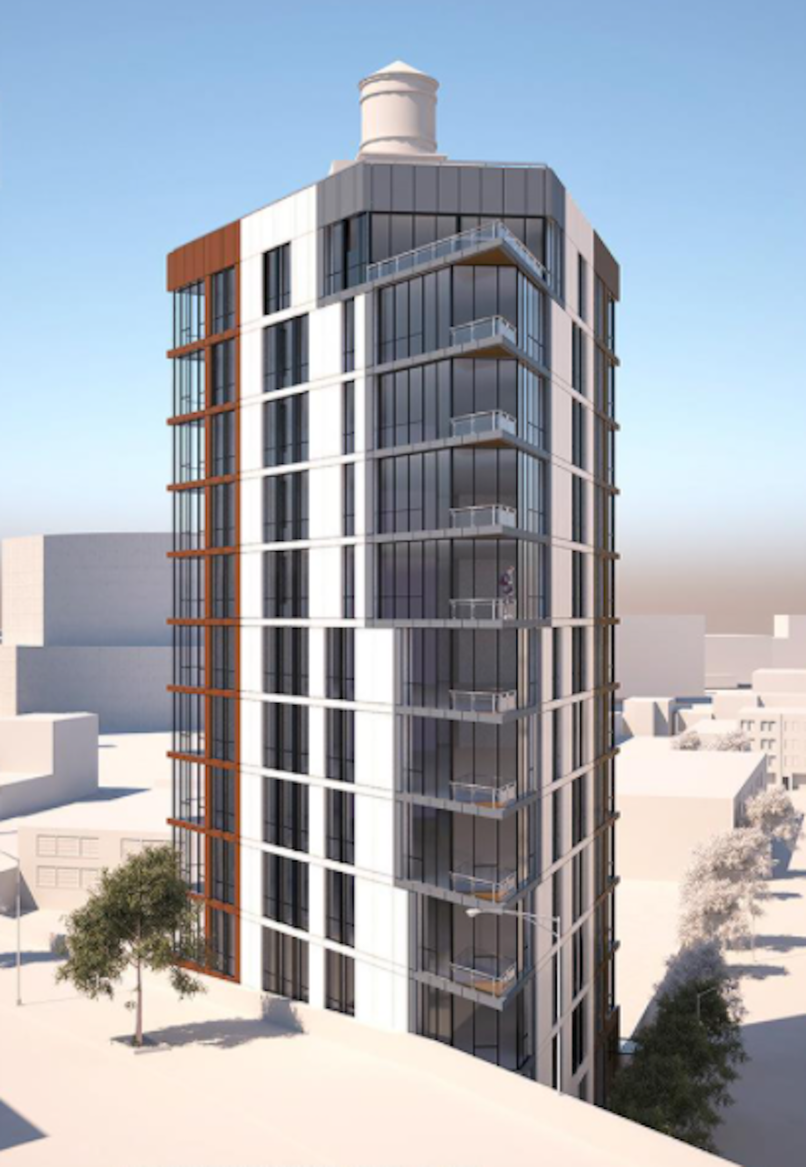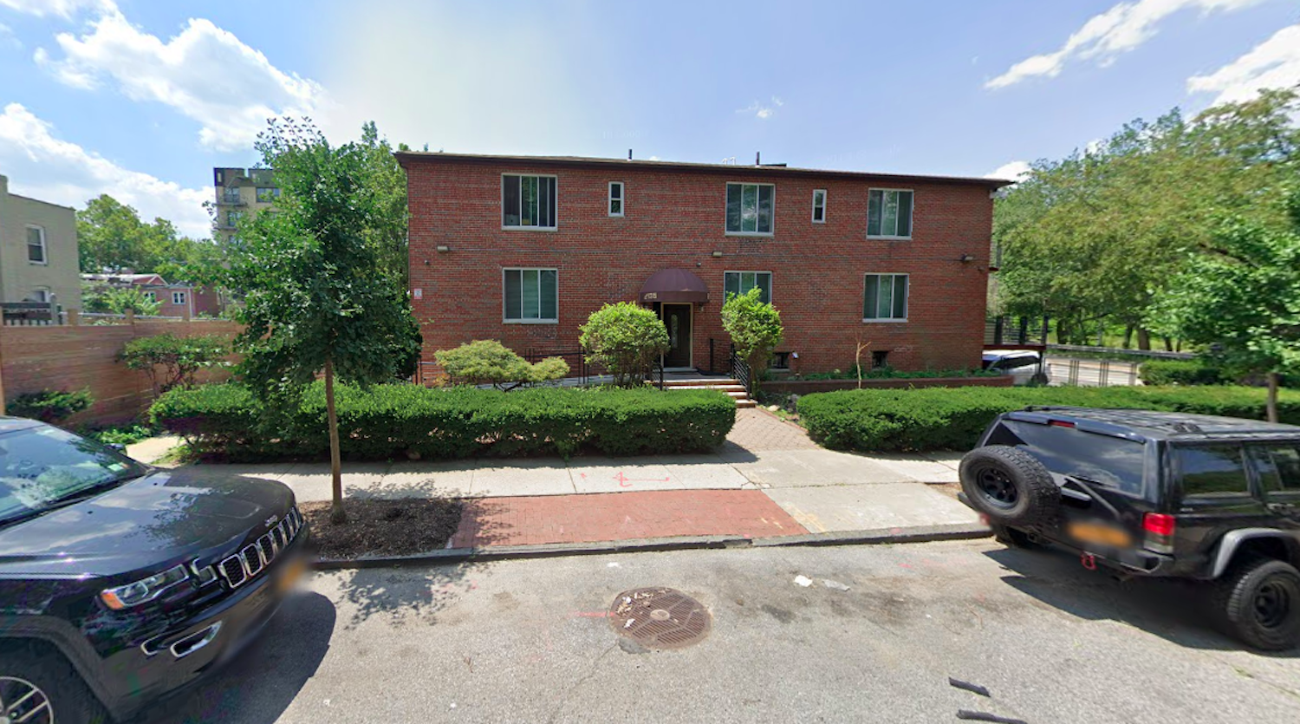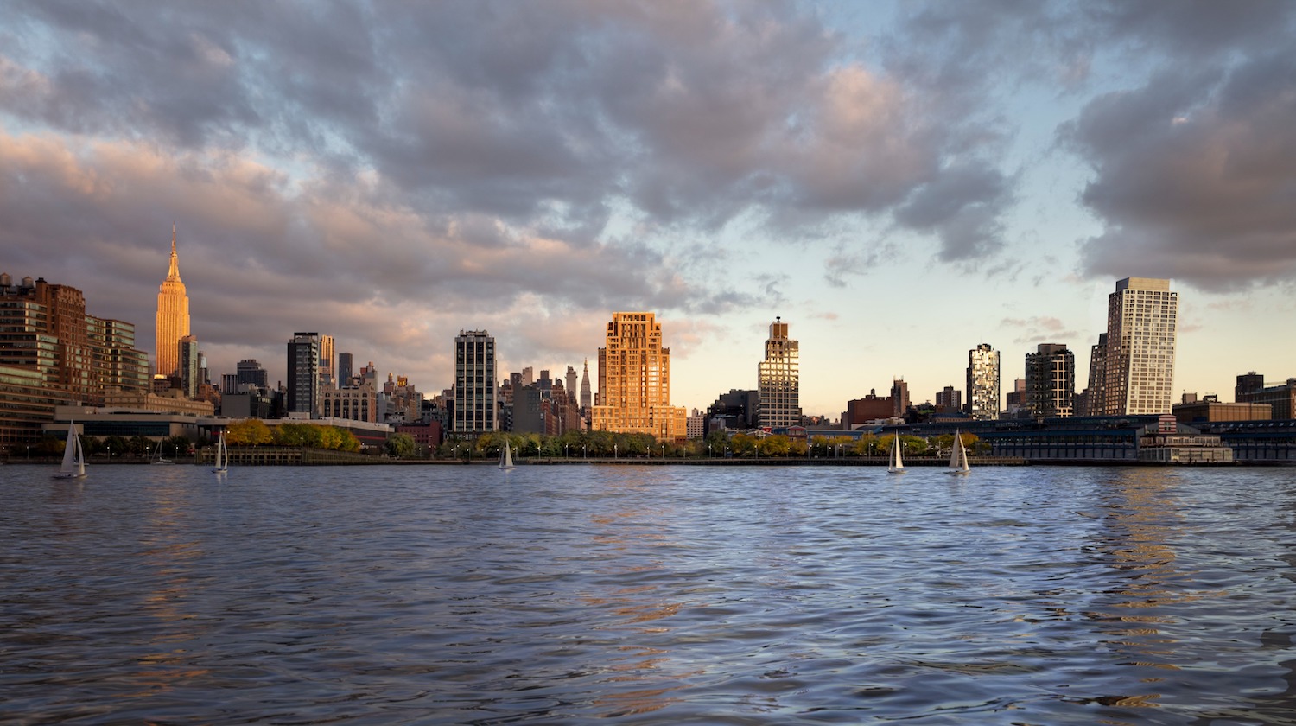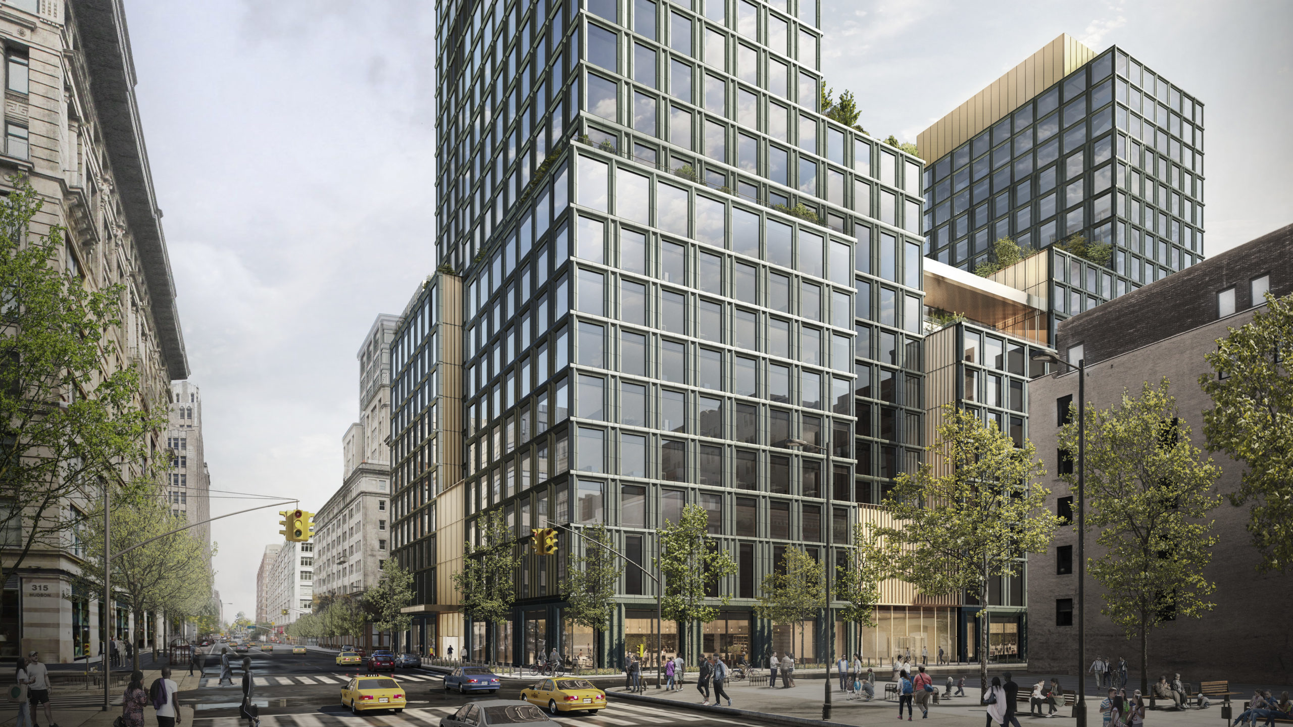Housing Lottery Launches for The Ariel in Long Island City, Queens
The affordable housing lottery has launched for The Ariel, an 11-story residential building at 44-46 Purves Street in Long Island City, Queens. Designed by Gerald J. Caliendo Architects, the structure yields 49 residences. Available on NYC Housing Connect are 15 units for residents at 130 percent of the area median income (AMI), ranging in eligible income from $68,572 to $167,570.





