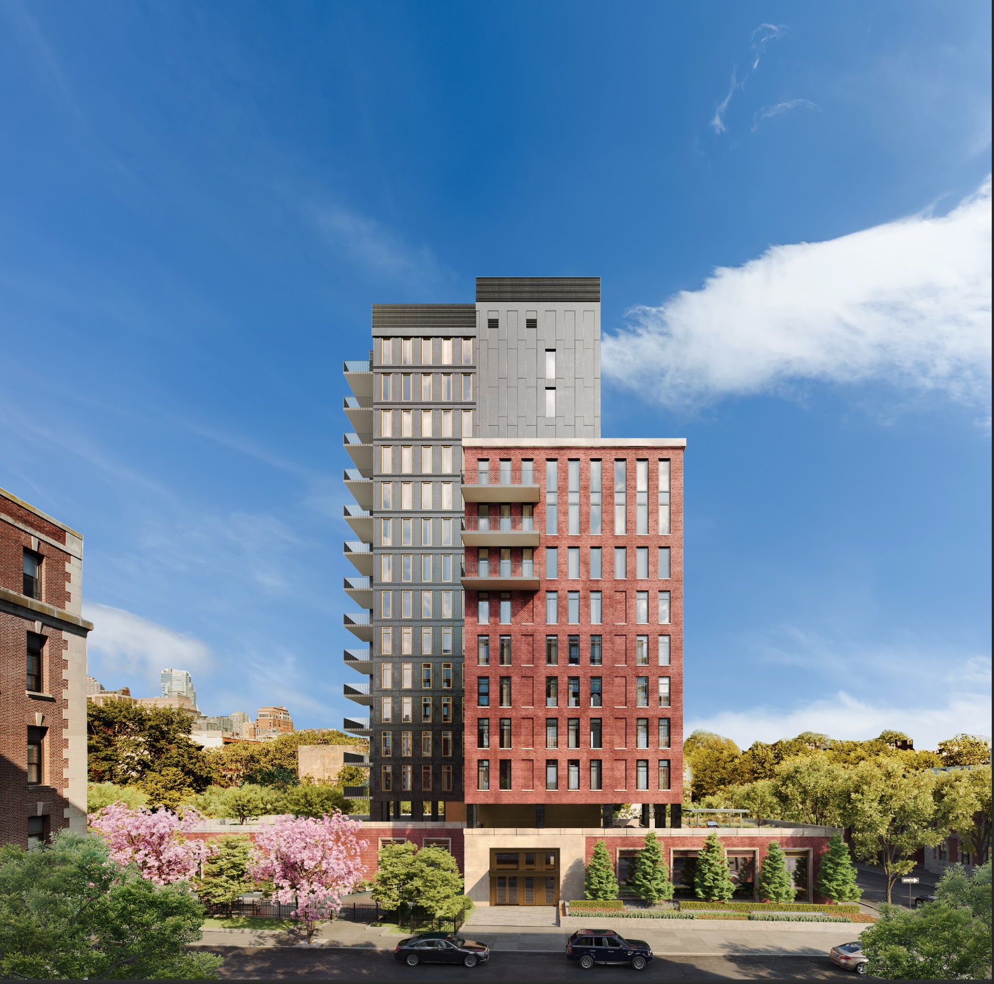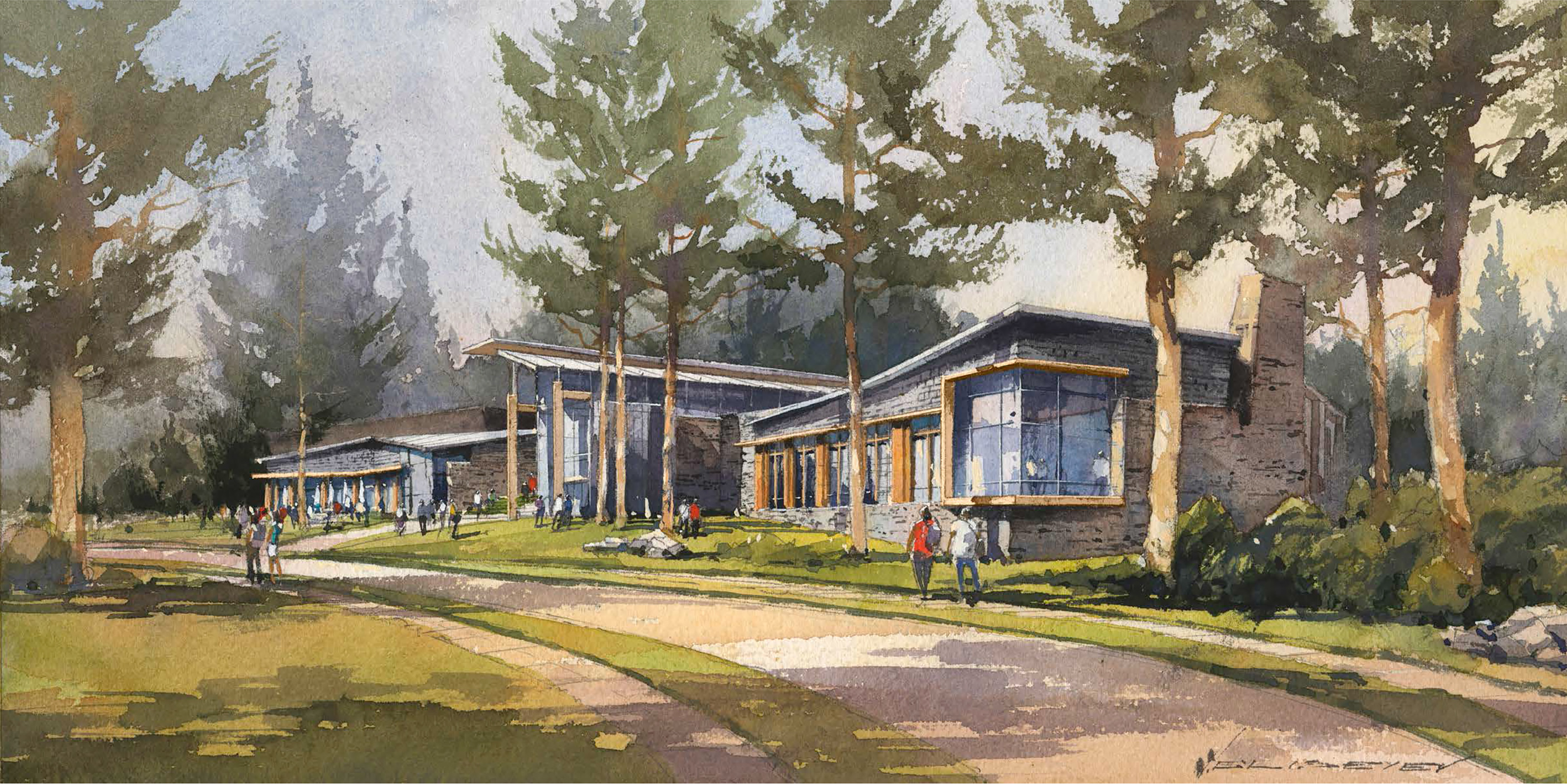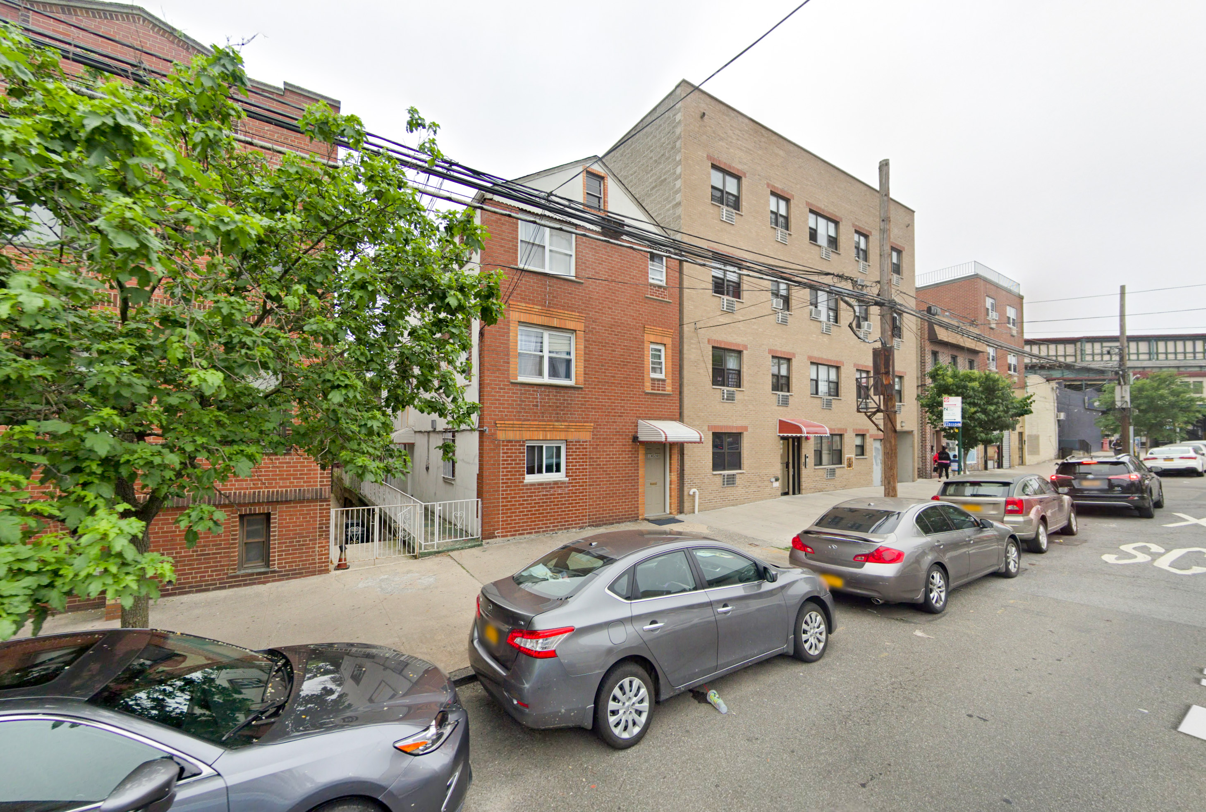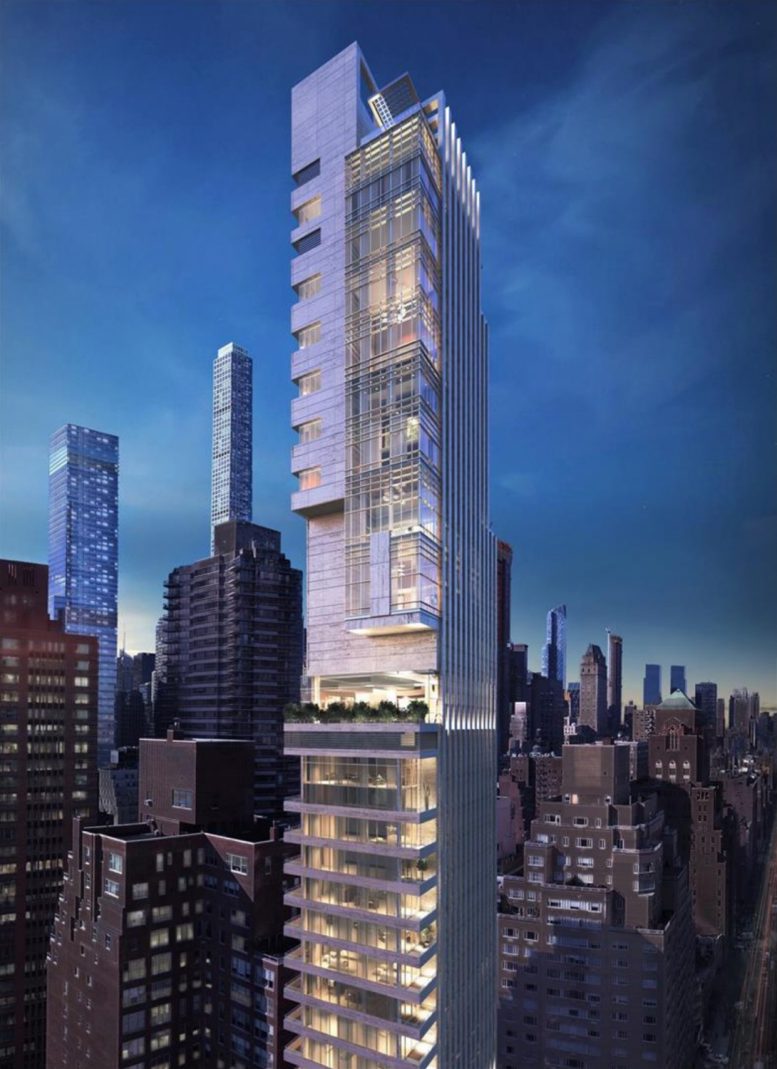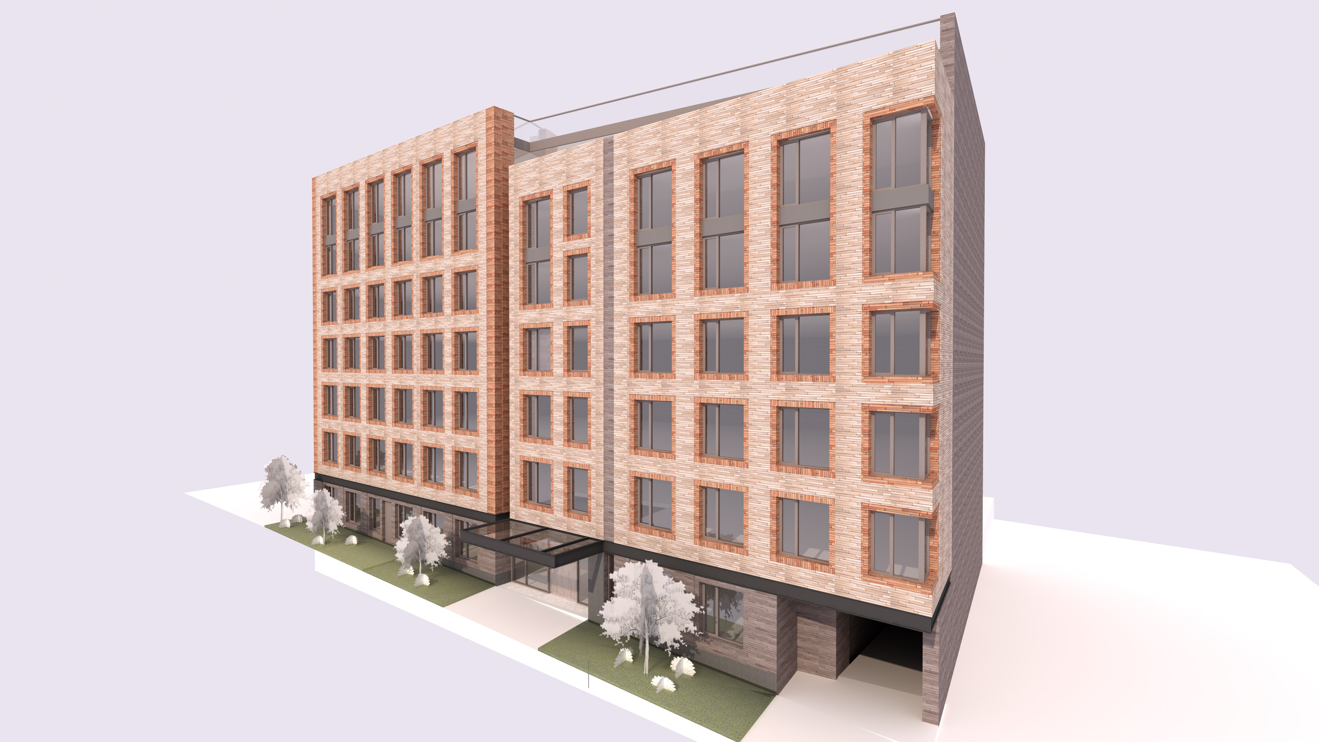Fortis Property Group Launches Sales For 5 River Park in Cobble Hill, Brooklyn
Fortis Property Group has launched sales for 5 River Park, the first property to arrive on the heels of the billion-dollar River Park redevelopment plan in Cobble Hill, Brooklyn. The new property offers 25 condominiums ranging in size from one to four bedrooms.

