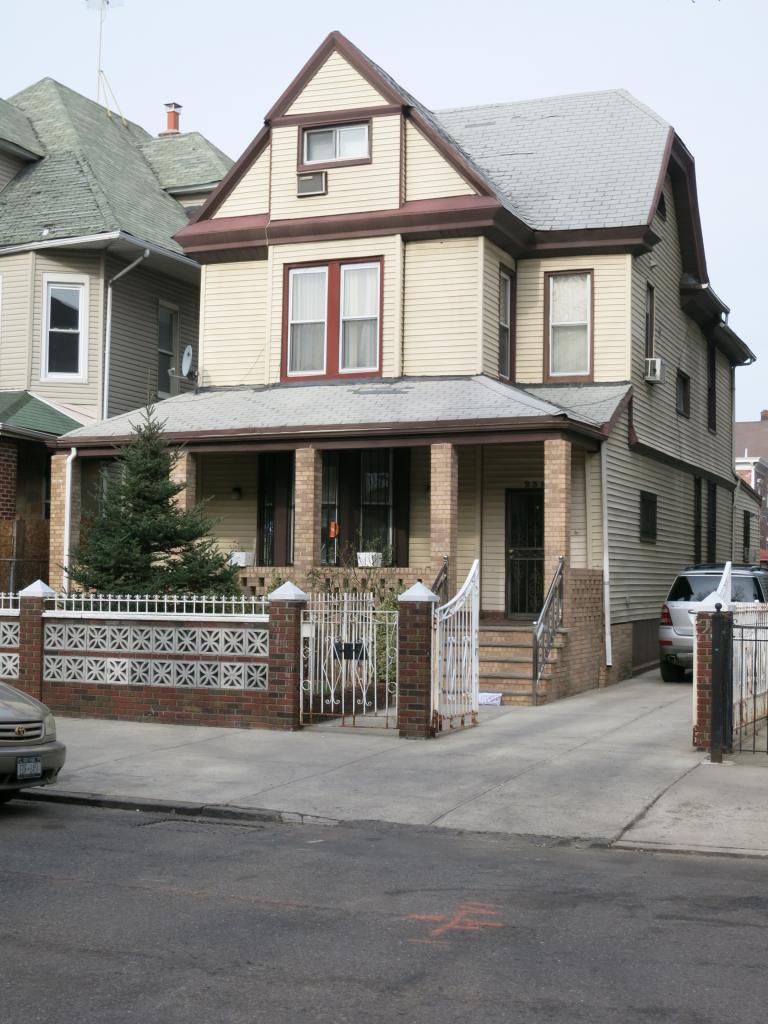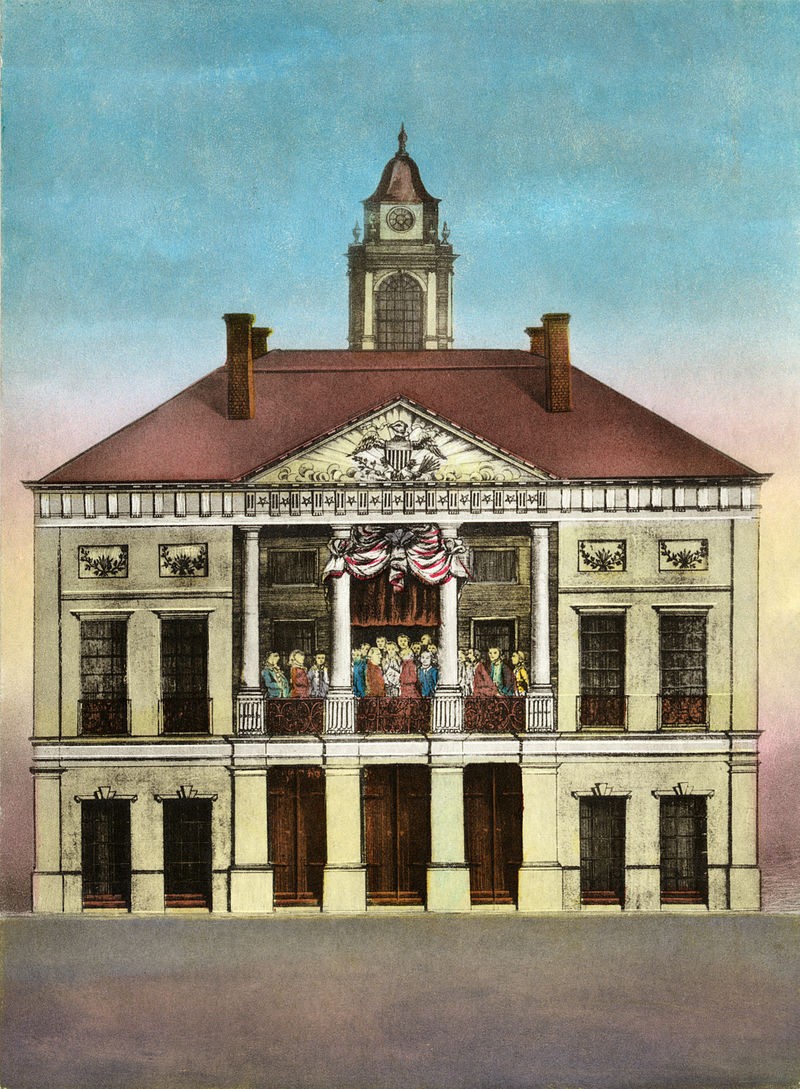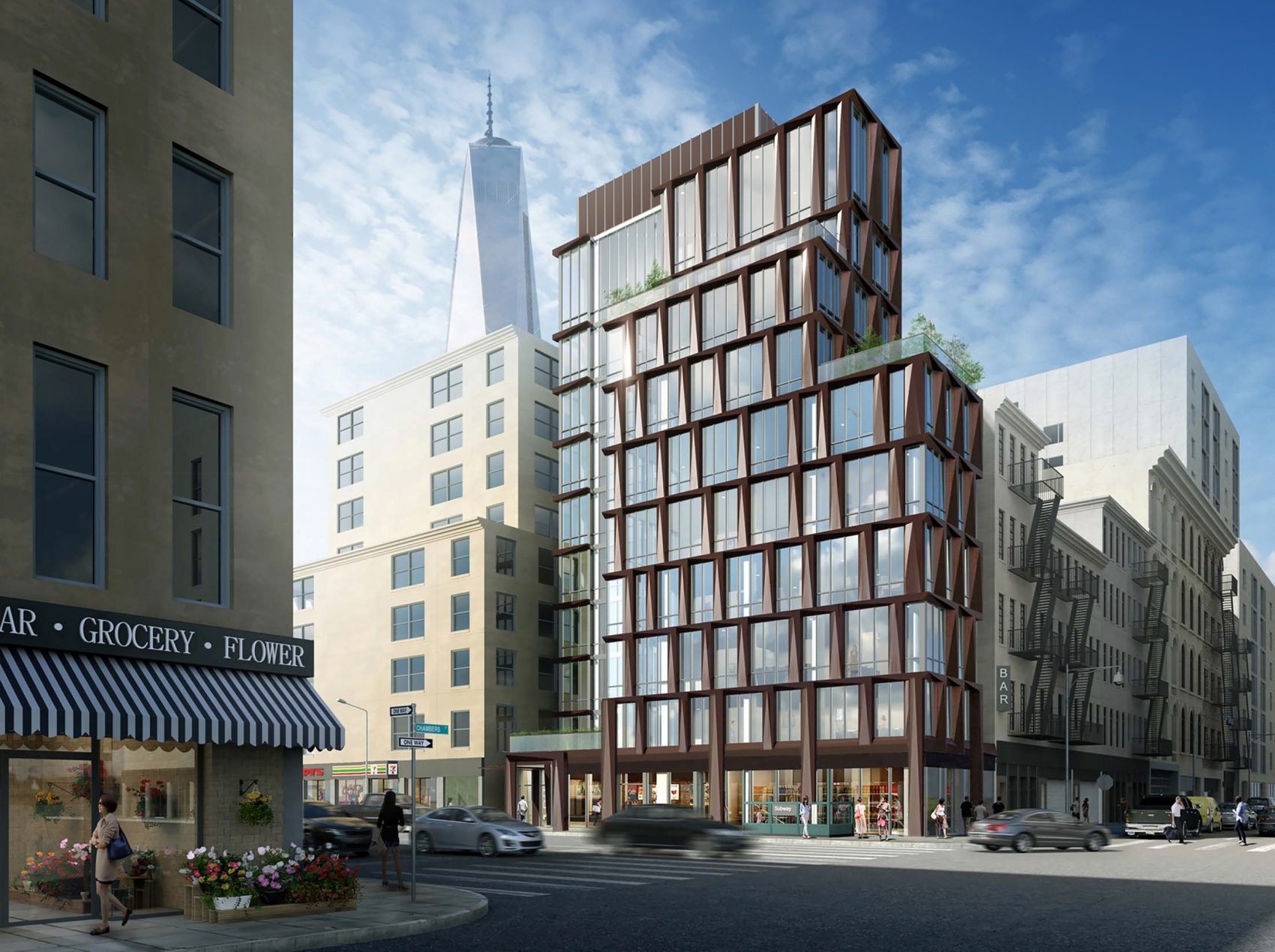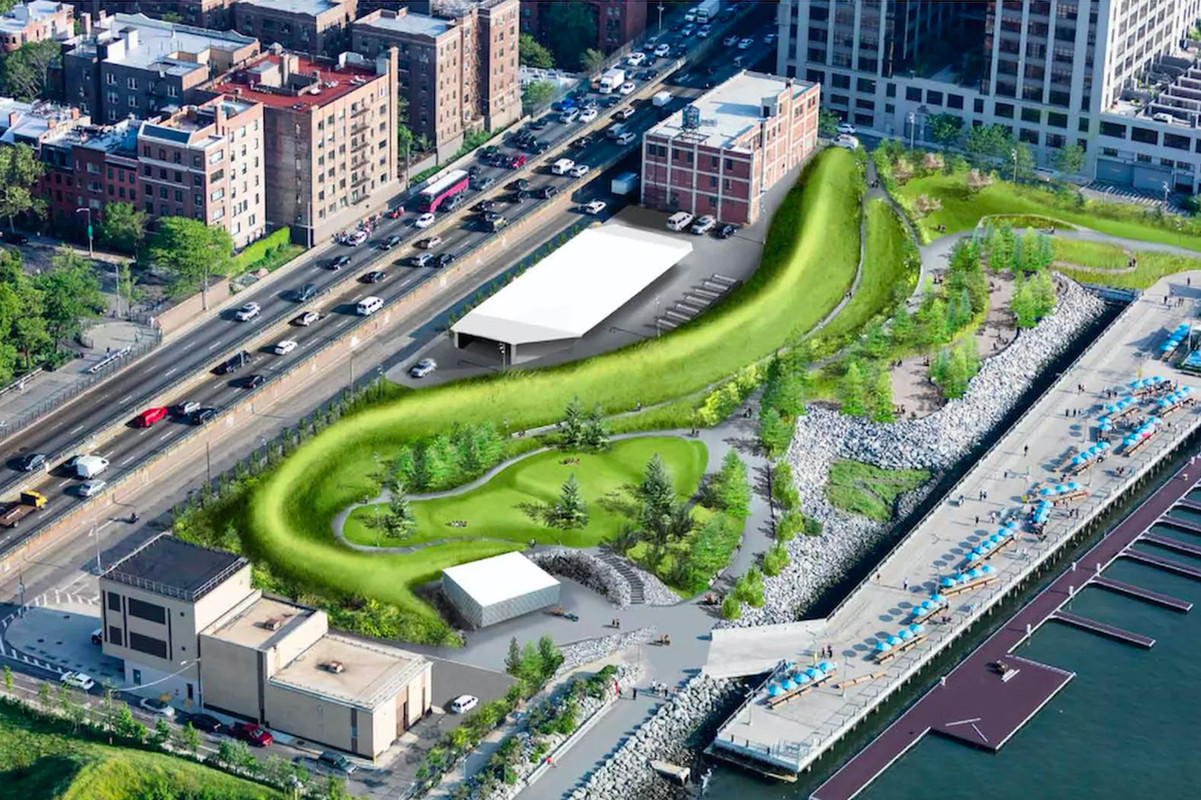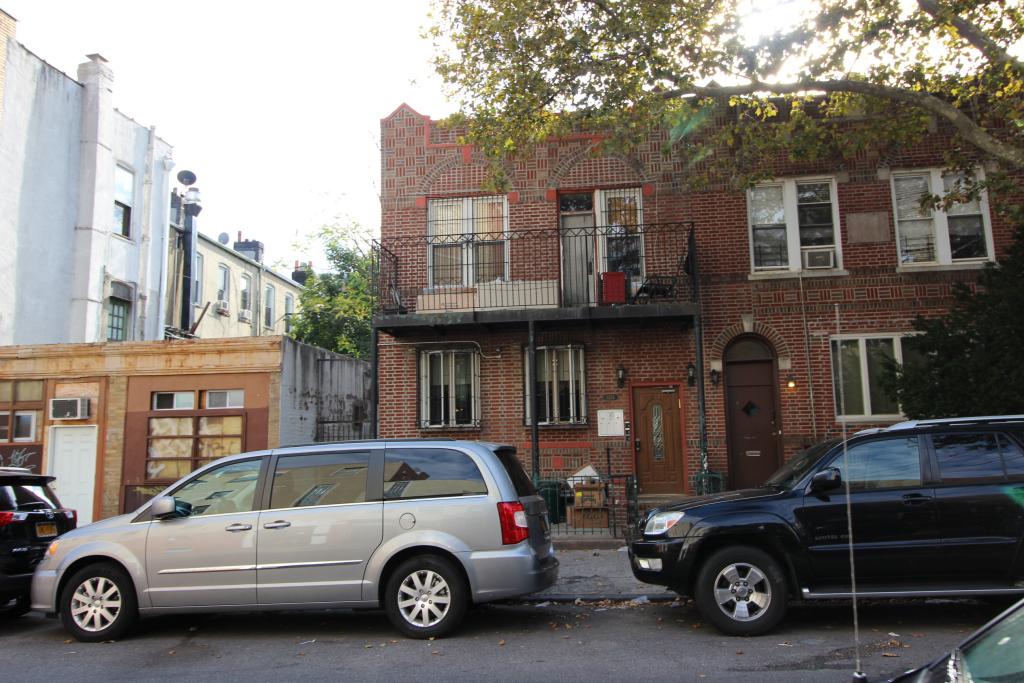Two Five-Story, Nine-Unit Residential Buildings Planned at 239 Hawthorne Street, Prospect Lefferts Gardens
Brooklyn-based JCS Realty Group has filed applications for two five-story, nine-unit residential buildings at 239 Hawthorne Street, in Prospect Lefferts Gardens. The buildings will each measure 8,161 square feet. Across both, the residential units should average 766 square feet apiece, indicative of rentals. Diego Aguilera’s Rego Park-based firm is the architect of record. Both buildings will rise on a 38-foot-wide, 6,346-square-foot lot, currently occupied by a two-and-a-half-story house. Demolition permits were filed in December.

