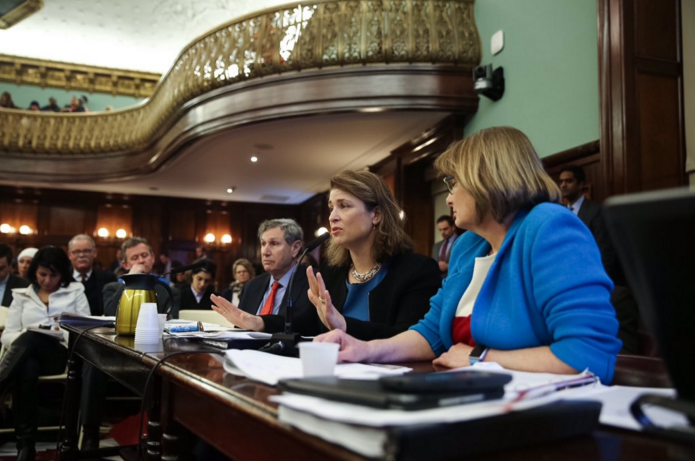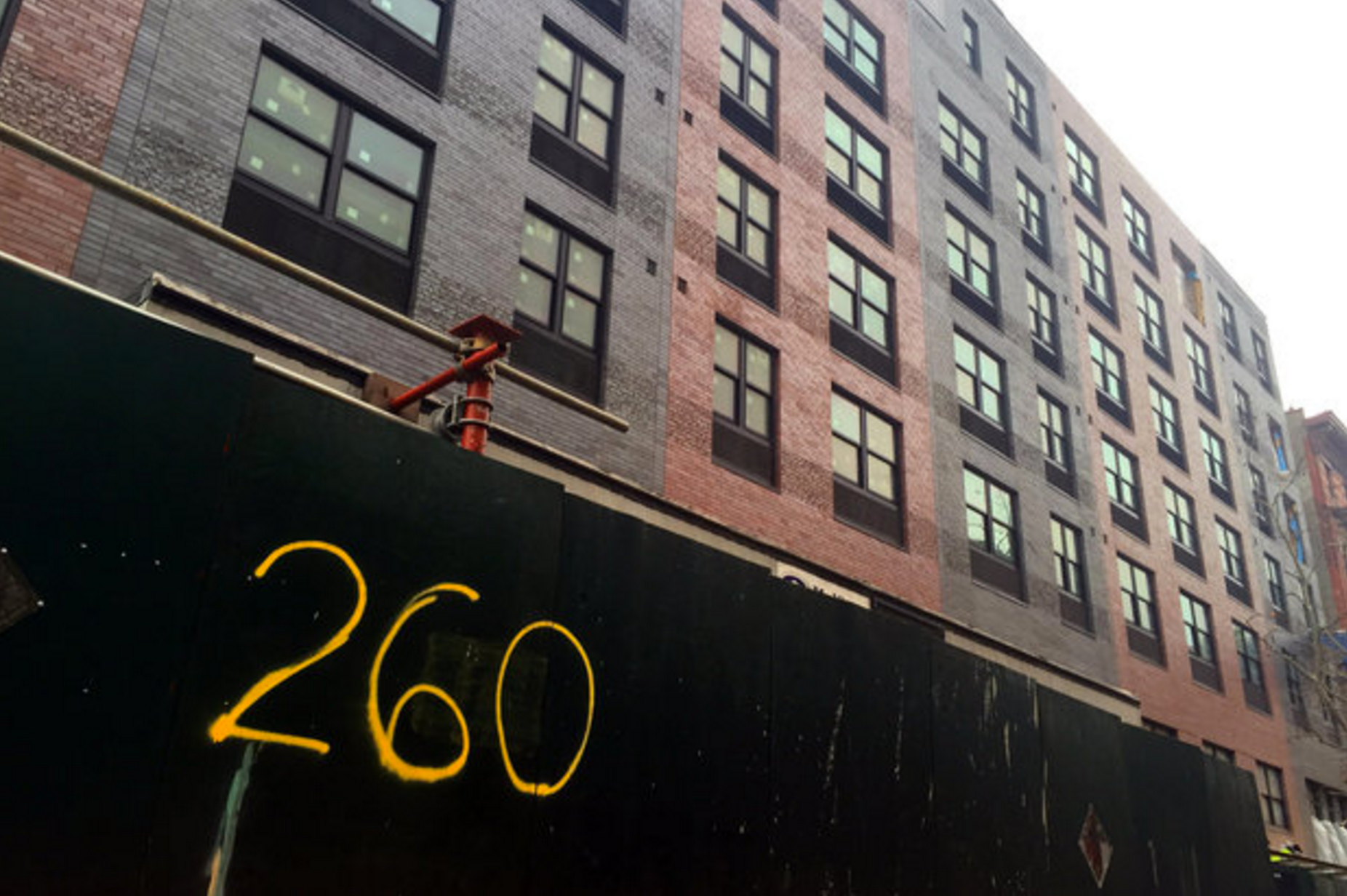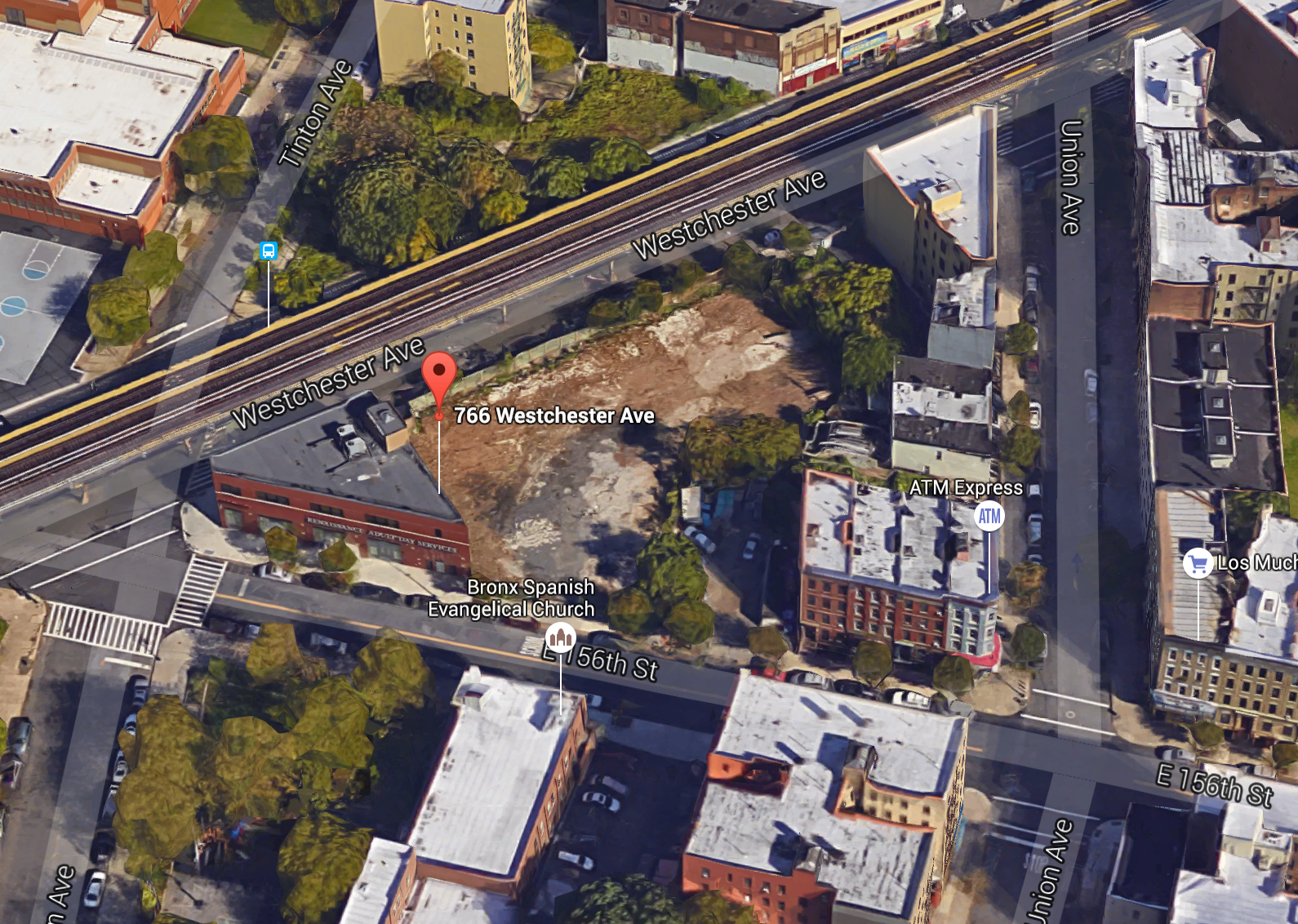City Council Demands Lower Income Apartments, Union Labor for Mandatory Inclusionary Housing
The City Council held its first day of hearings Tuesday on mandatory inclusionary housing, a major citywide policy that will mandate affordable units in all new developments planned on rezoned land. Several council members grilled Deputy Mayor Alicia Glen, HPD Commissioner Vicki Been, and City Planning Director Carl Weisbrod on the program, railing about the lack of low-income units and union labor and demanding better protections against tenant harassment and displacement.





