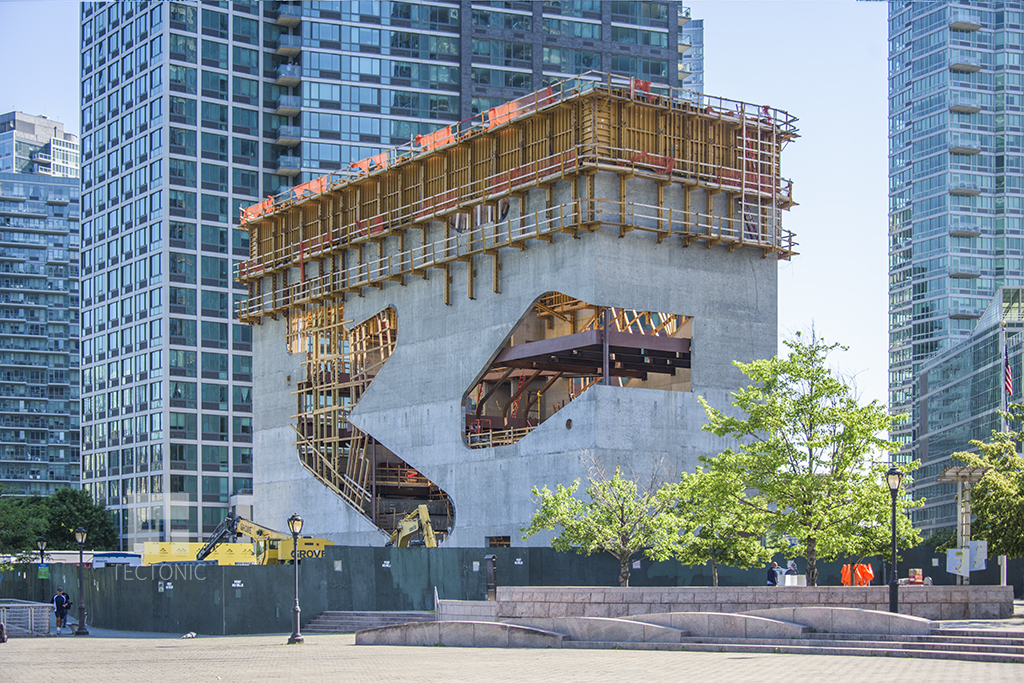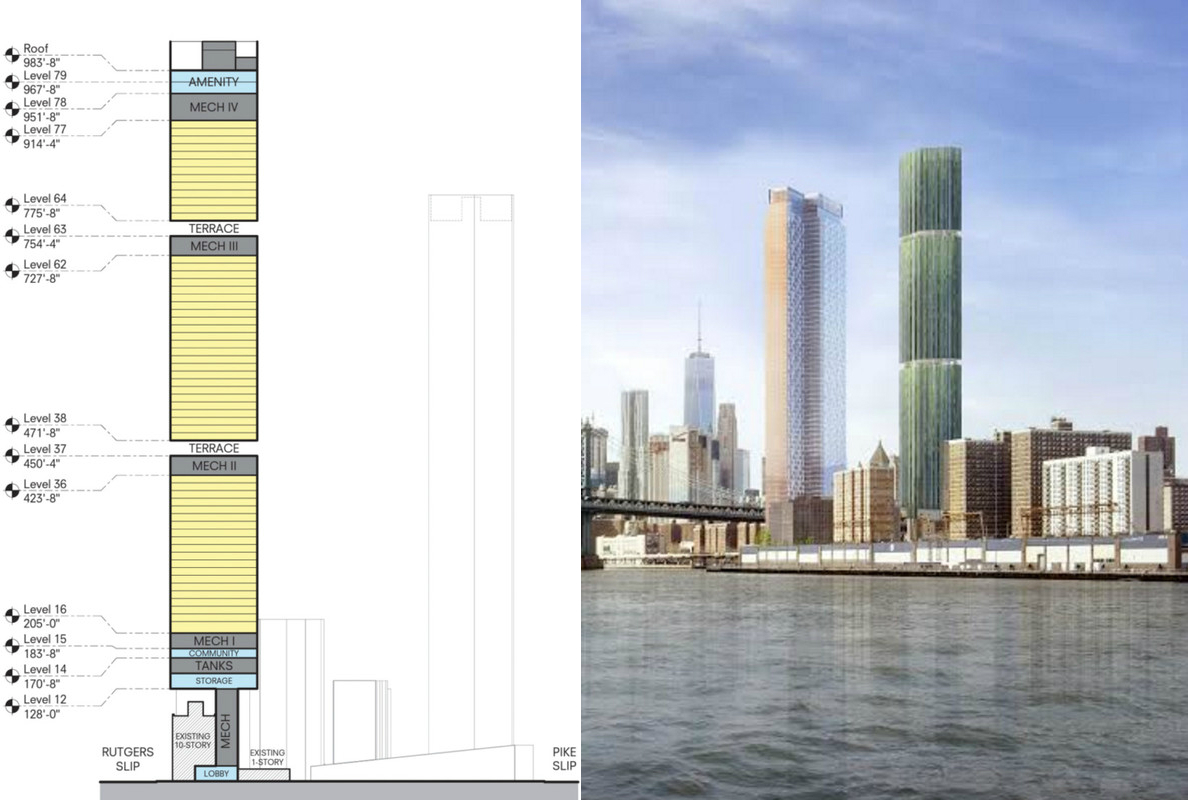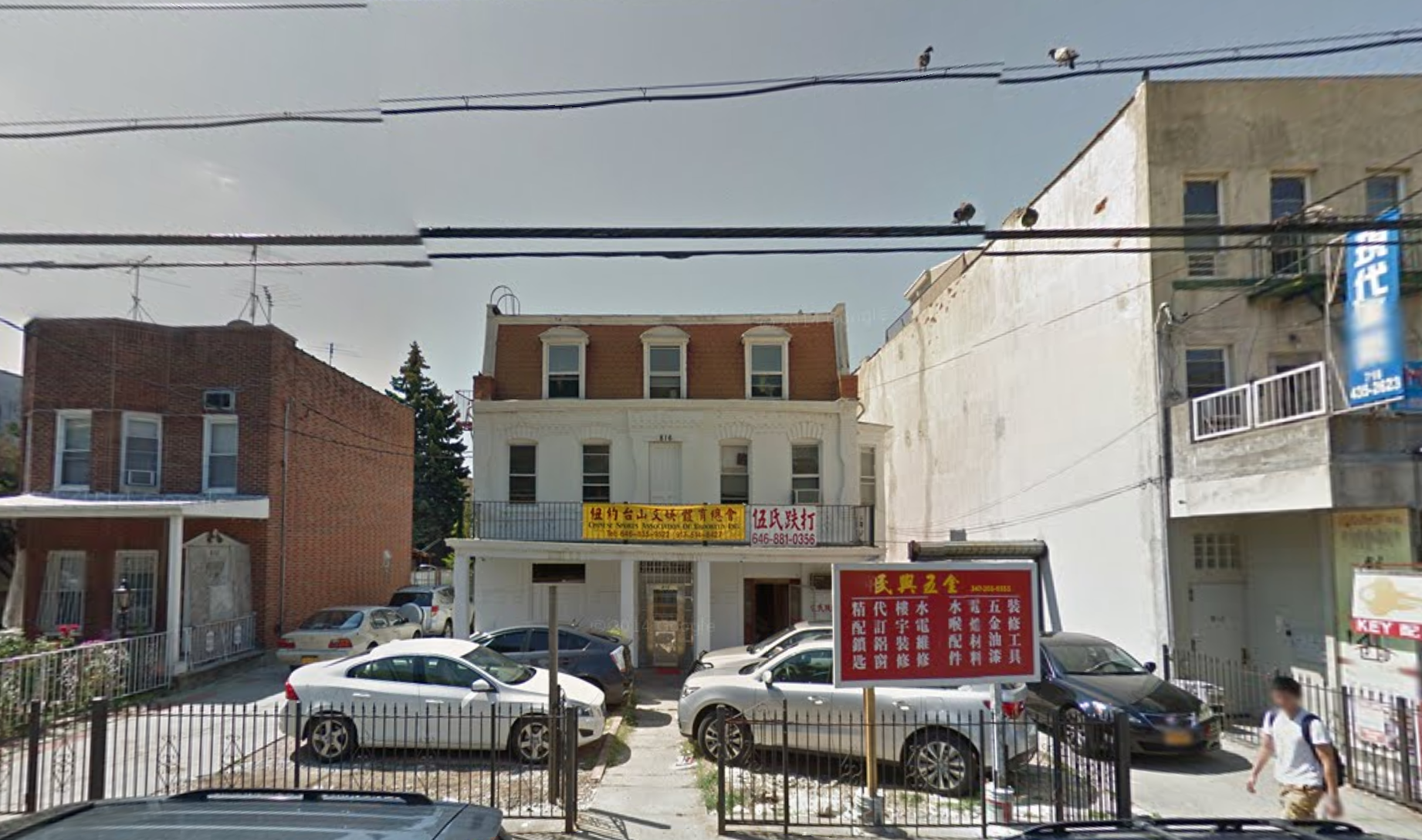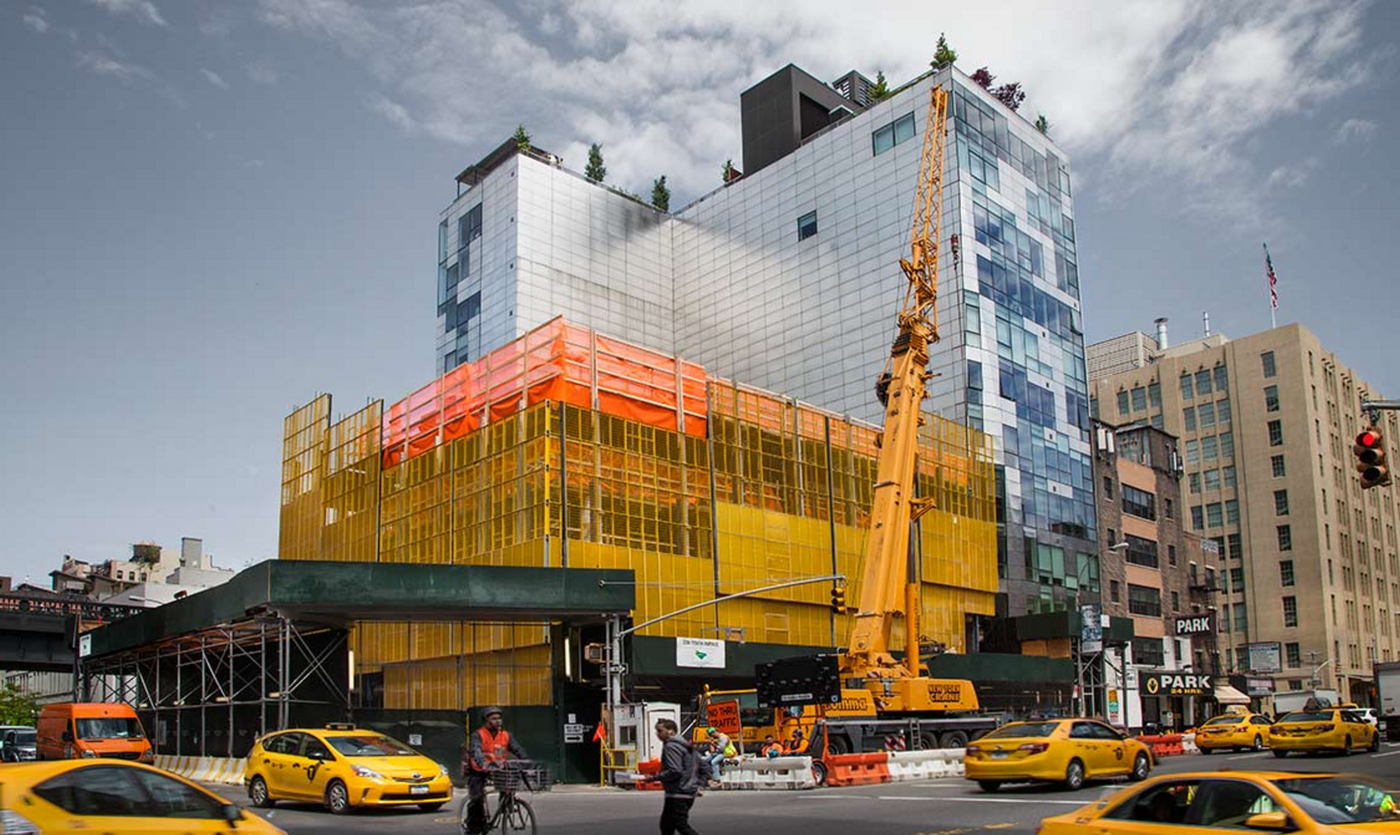Landmarks Approves LinkNYC Wi-Fi Kiosks for Historic Districts and Other Designated Sites
For a long time, with the proliferation of cell phones, the payphone has been mostly just a historical curiosity. For years now, they have actually been disappearing from New York City streets. Since January, some of them have been replaced by new public communication structures. Now, with a vote Tuesday by the Landmarks Preservation Commission, those structures will be headed to historic districts and other designated sites.





