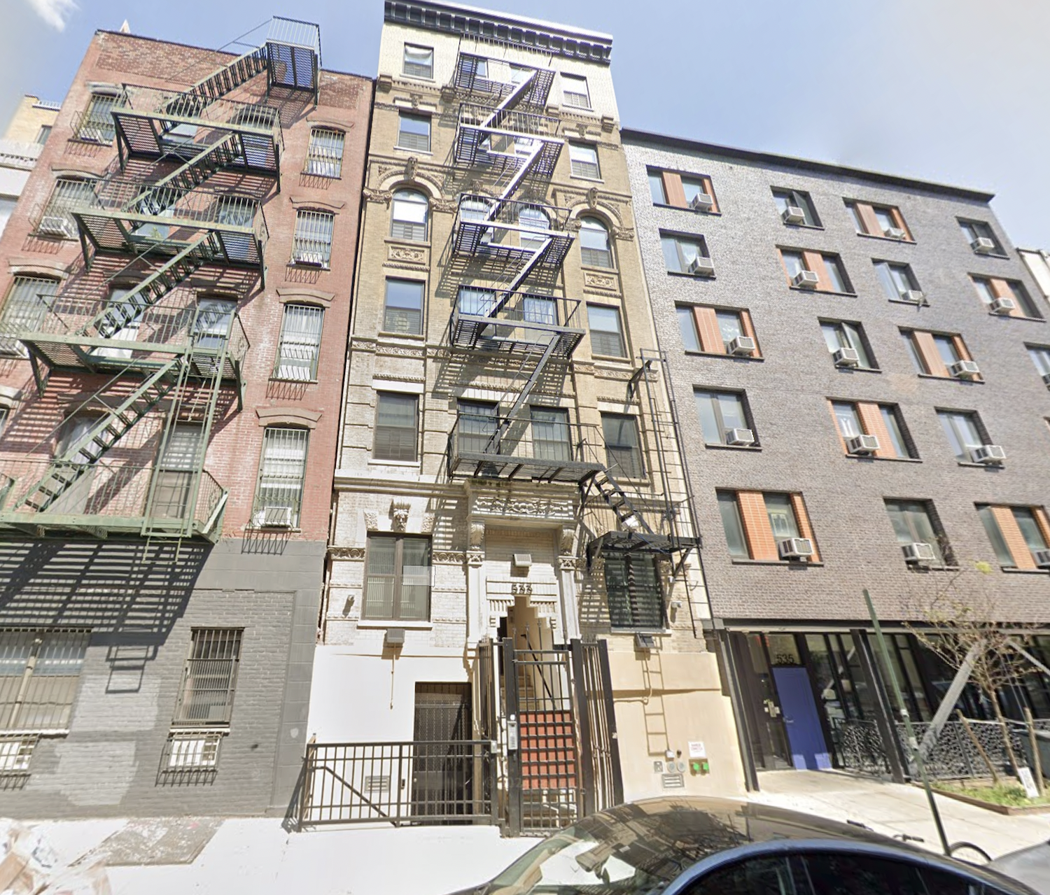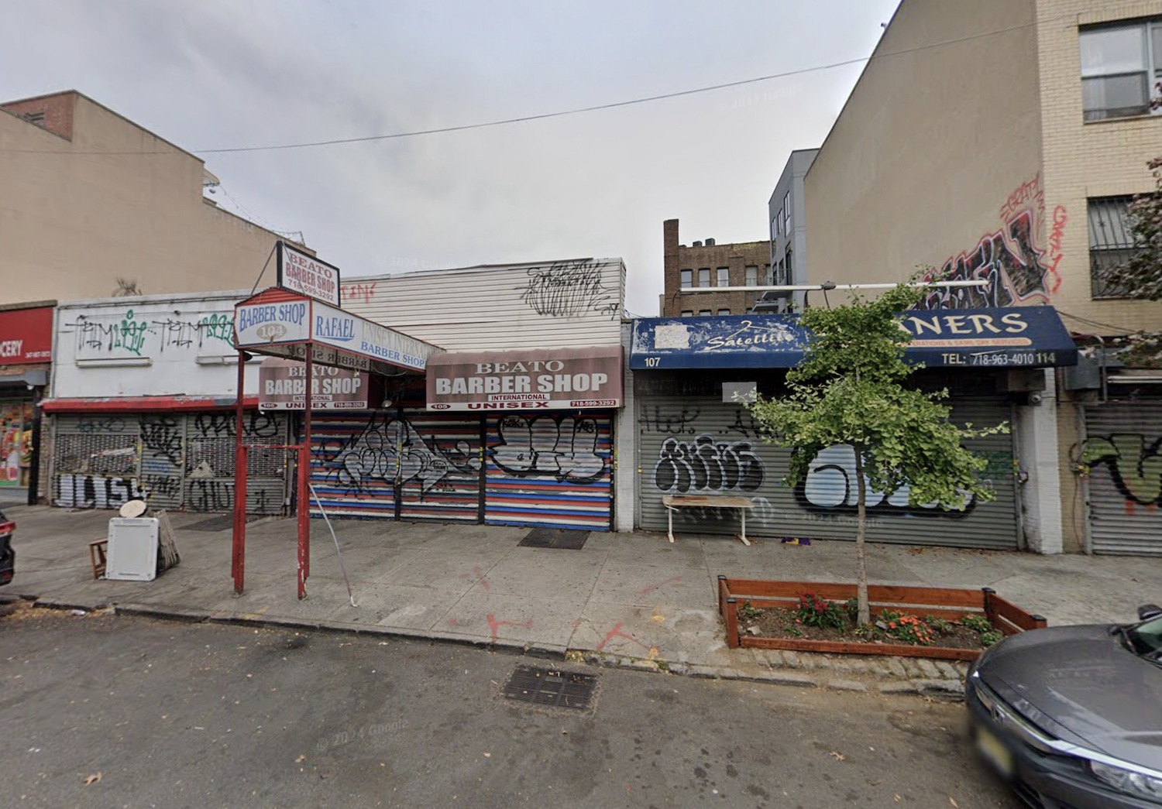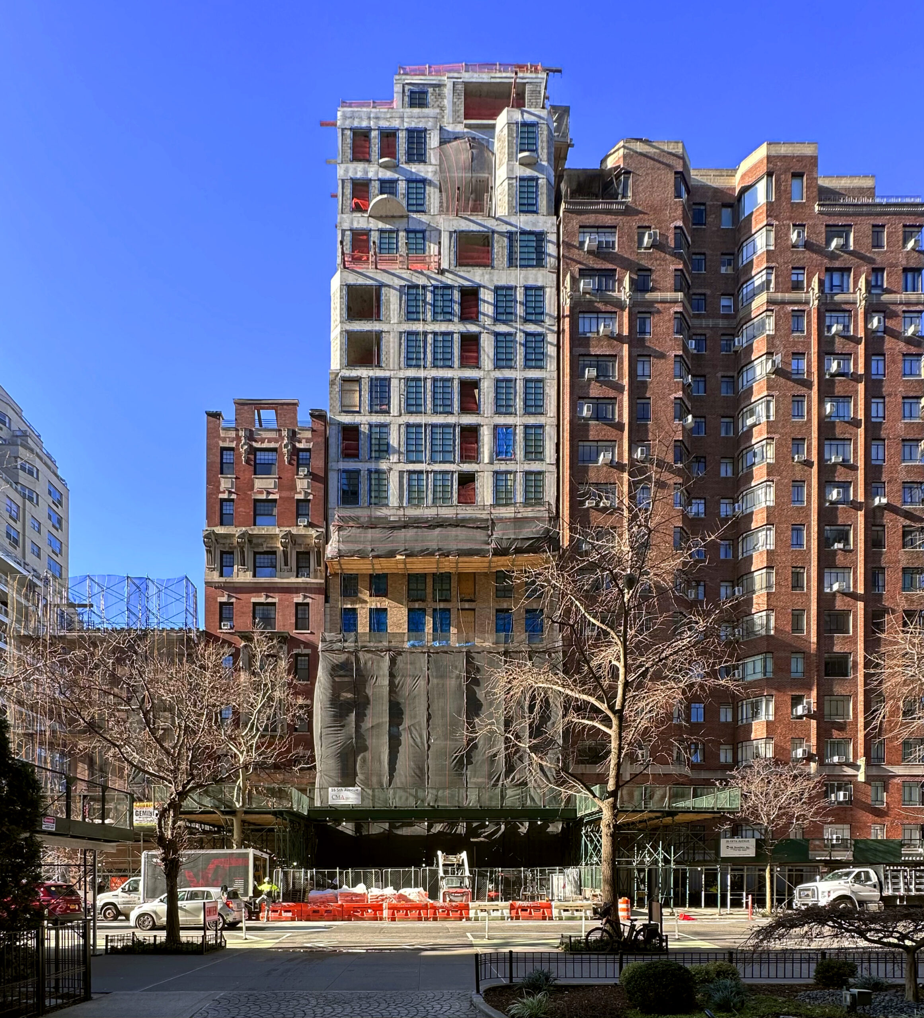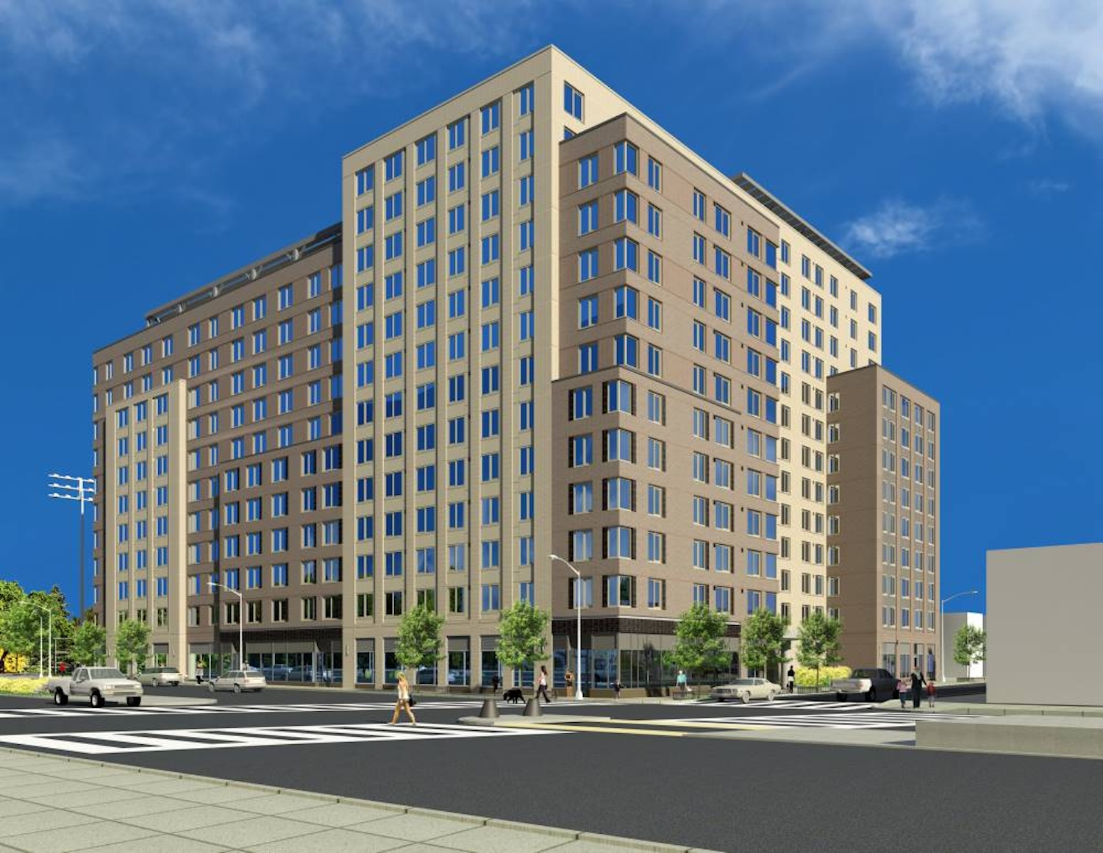LPC To Review Proposal For Changes To Residential Building At 39-45 48th Street In Sunnyside, Queens
A proposal has been submitted to the Landmarks Preservation Commission for a property located at 39-45 48th Street in the Sunnyside Gardens Historic District of Sunnyside, Queens. The three-story, two-unit property is a brick row house designed in the Colonial Revival style by Clarence Stein, Henry Wright, and Frederick Ackerman and constructed in 1927.





