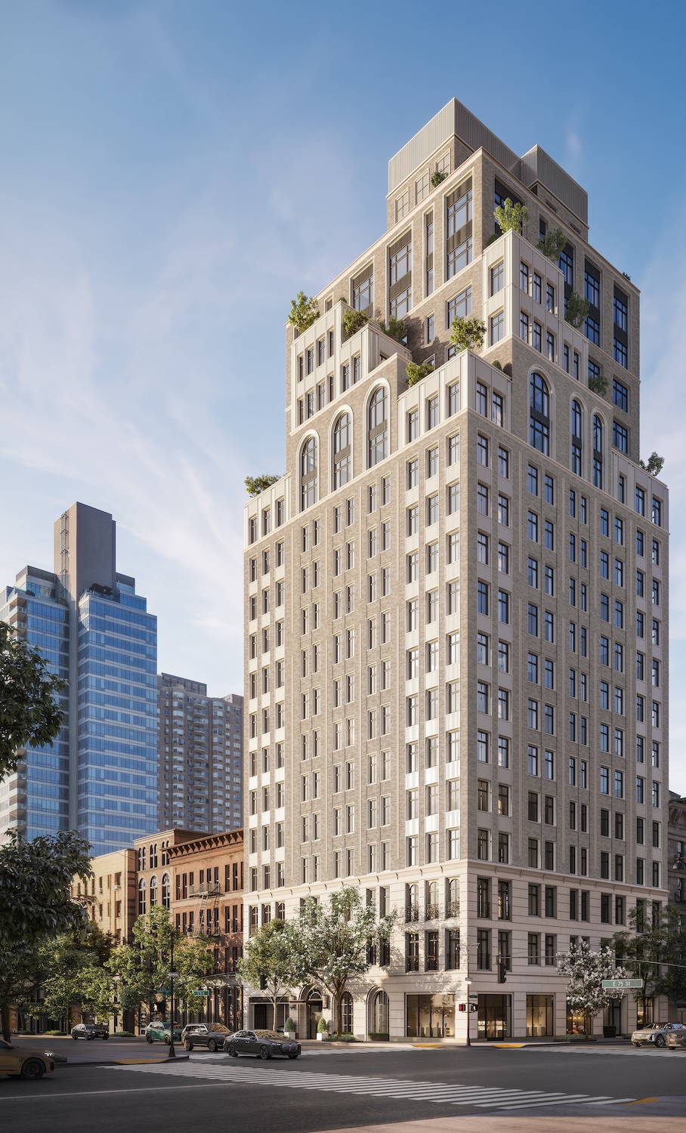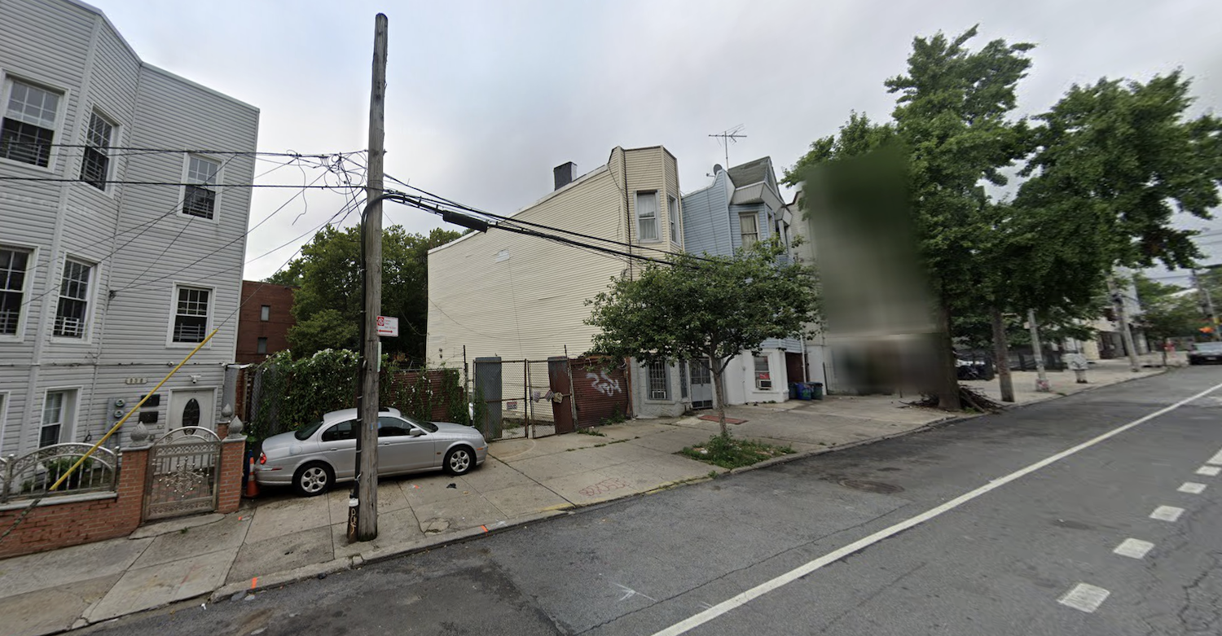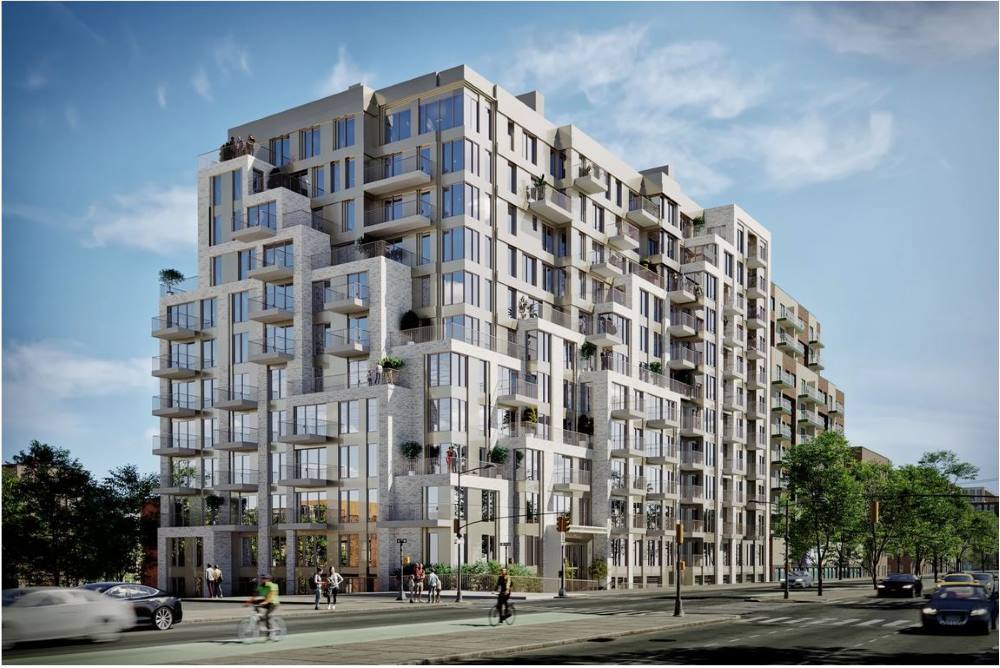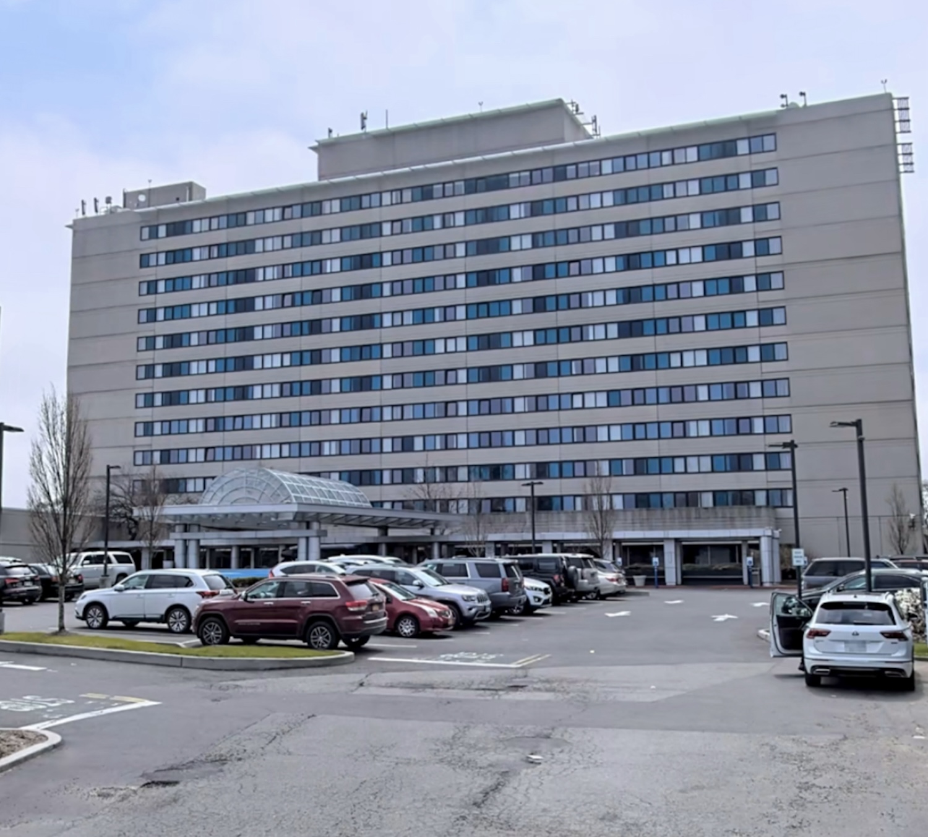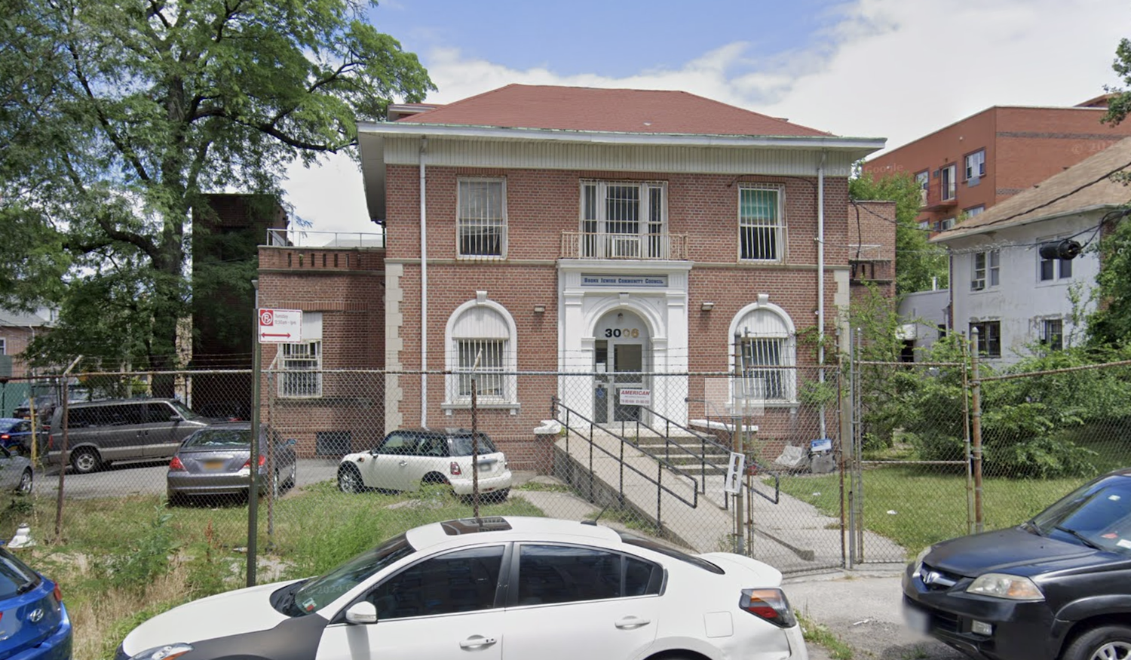Construction Nearing Completion At 200 East 75th Street In Manhattan’s Upper East Side
Construction is nearly complete on 200 East 75th Street, an 18-story residential building on Manhattan’s Upper East Side. Developed by EJS Group and designed by Beyer Blinder Belle Architects, the 36-unit building is more than 70 percent sold, with closings set to begin this summer.

